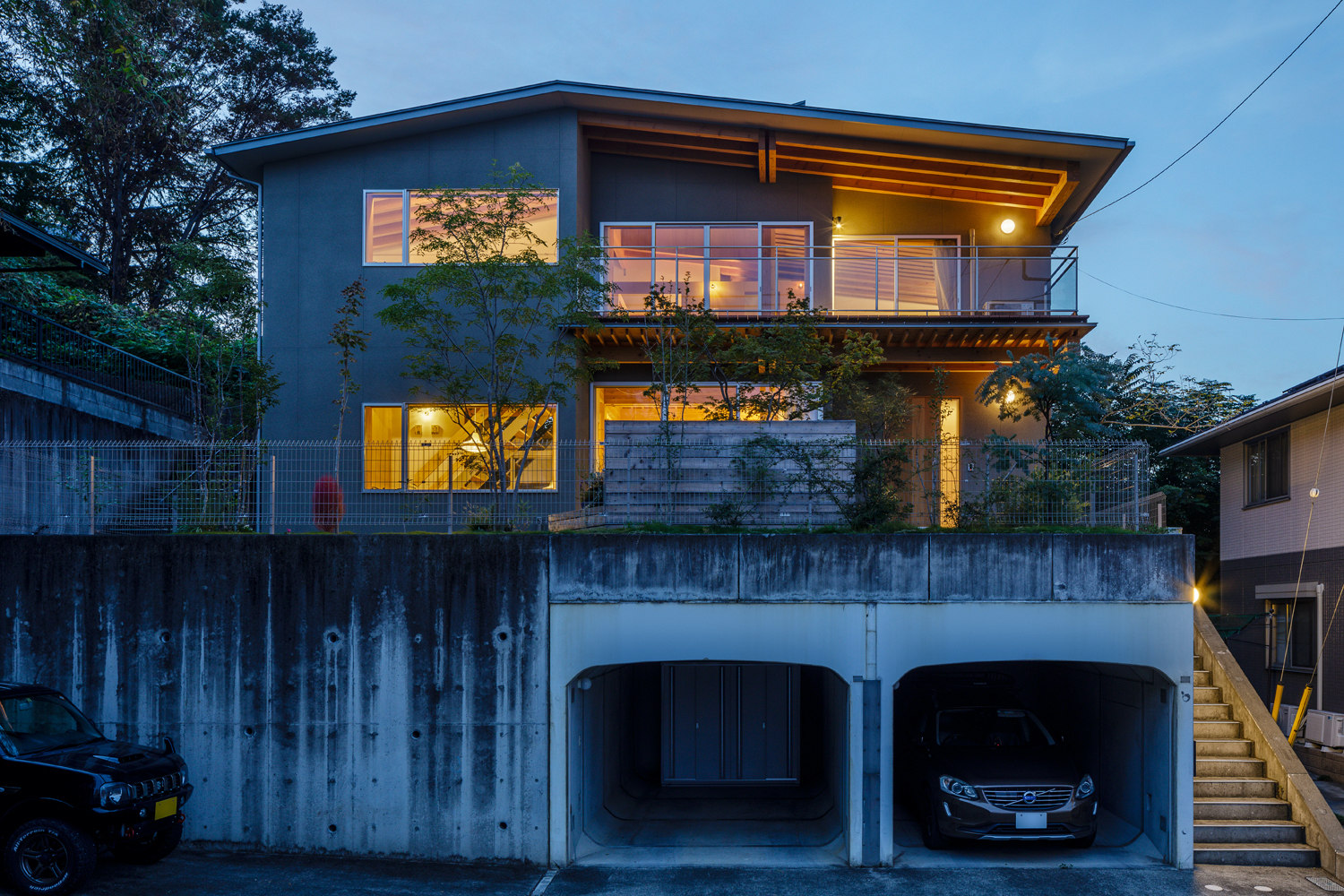
Category :
House in Takasaki
高崎の家
Residence @ Takasaki, Gunma
Design: Sunao Koase, (Megumi Yamazaki) /SNARK Inc.+ Shin Yokoo /OUVI
Structural design: Shin Yokoo /OUVI
Construction: Shibusawa Techno Construction
Total area: 131.67㎡ (1F/65.22㎡ 2F/66.45㎡)
Site area: 219.72㎡
Completion: Feb.2021
Photo: Ippei Shinzawa
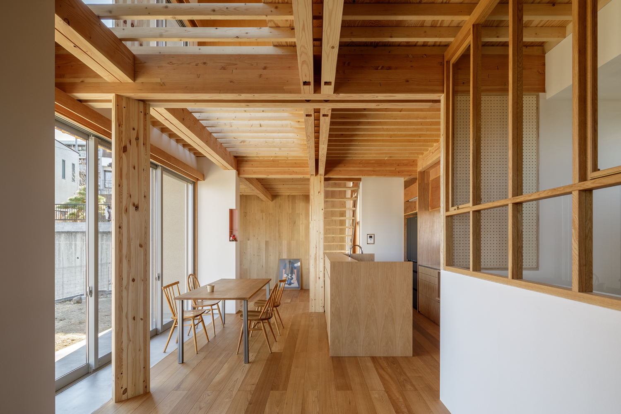
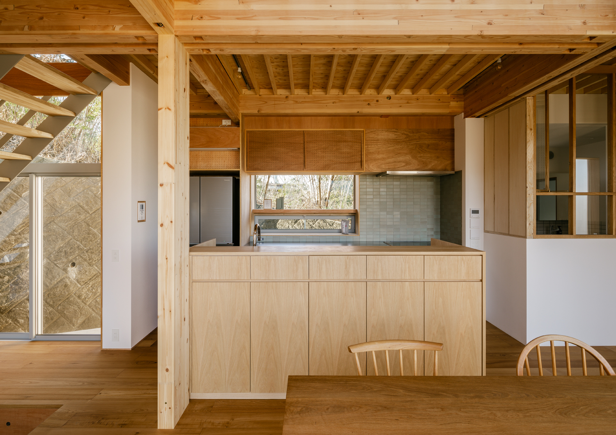
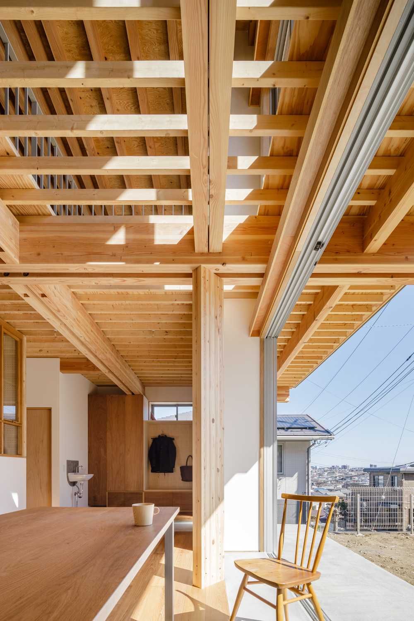
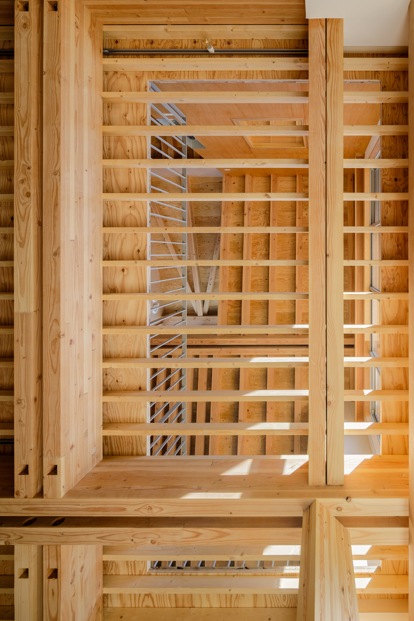
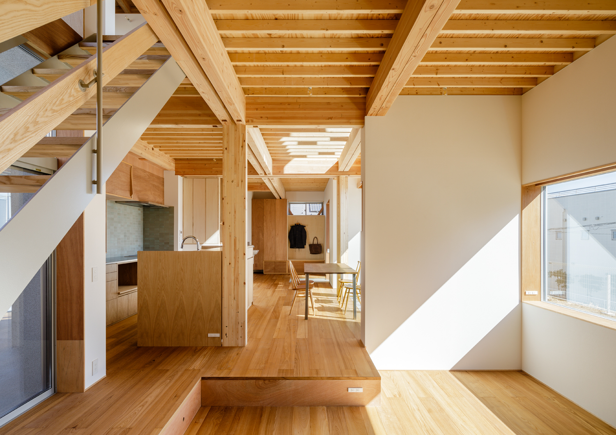
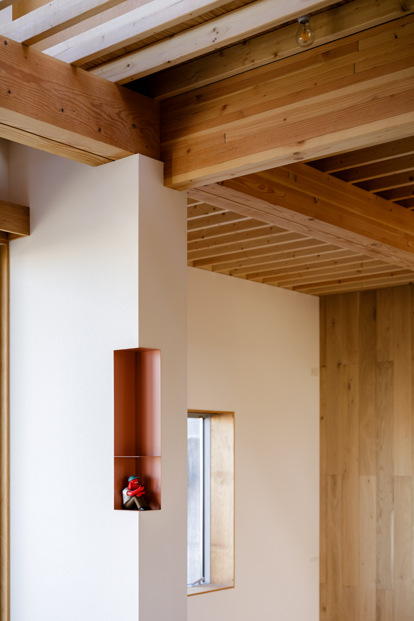
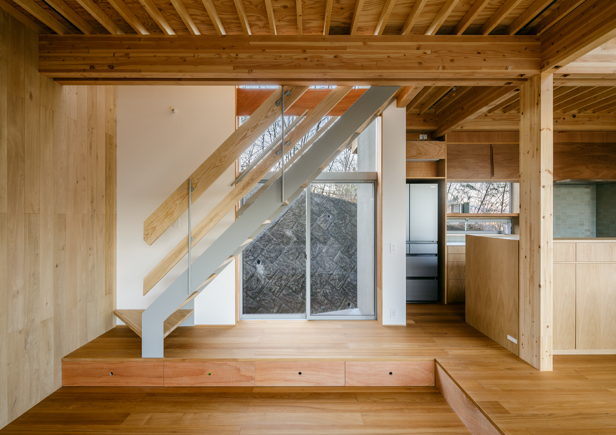
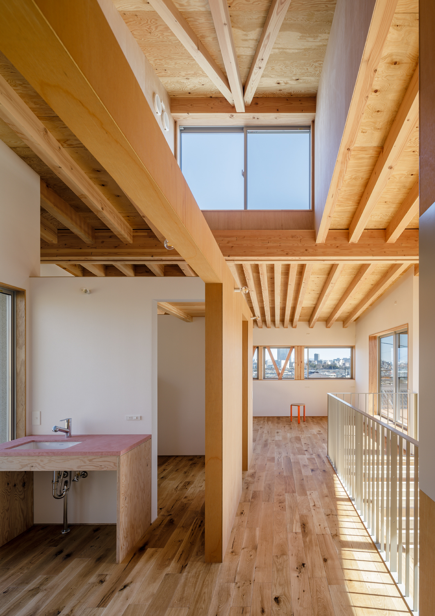
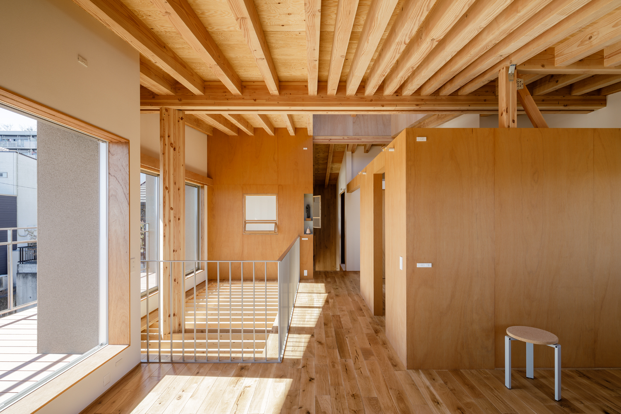
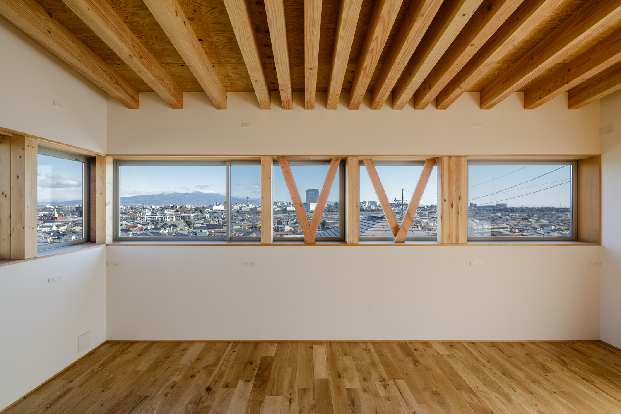

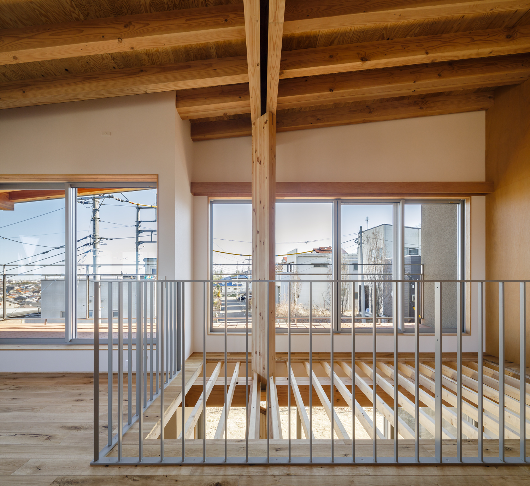
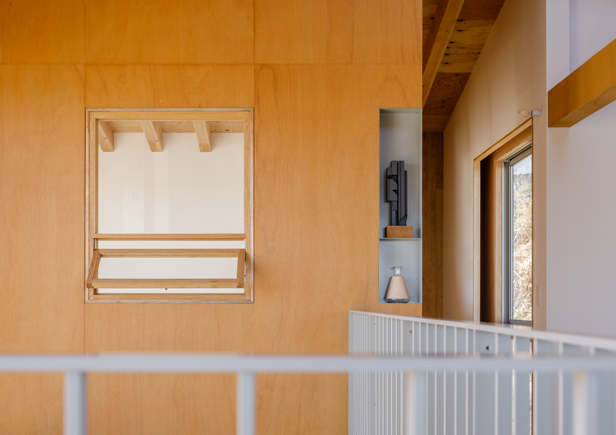
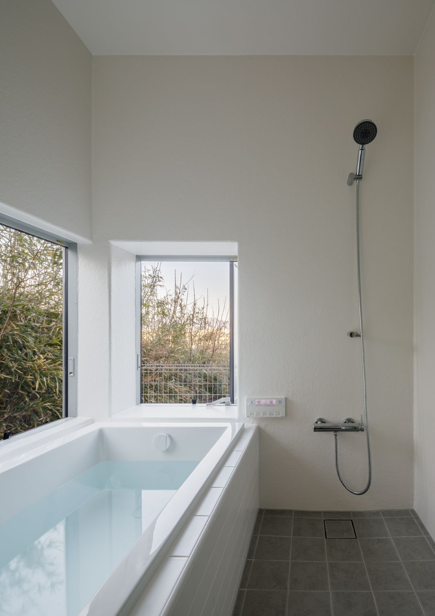
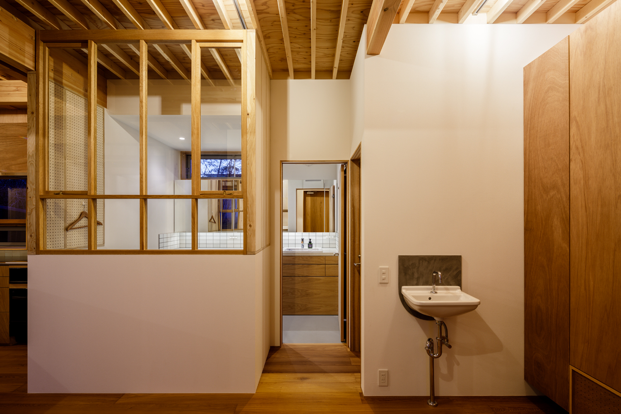
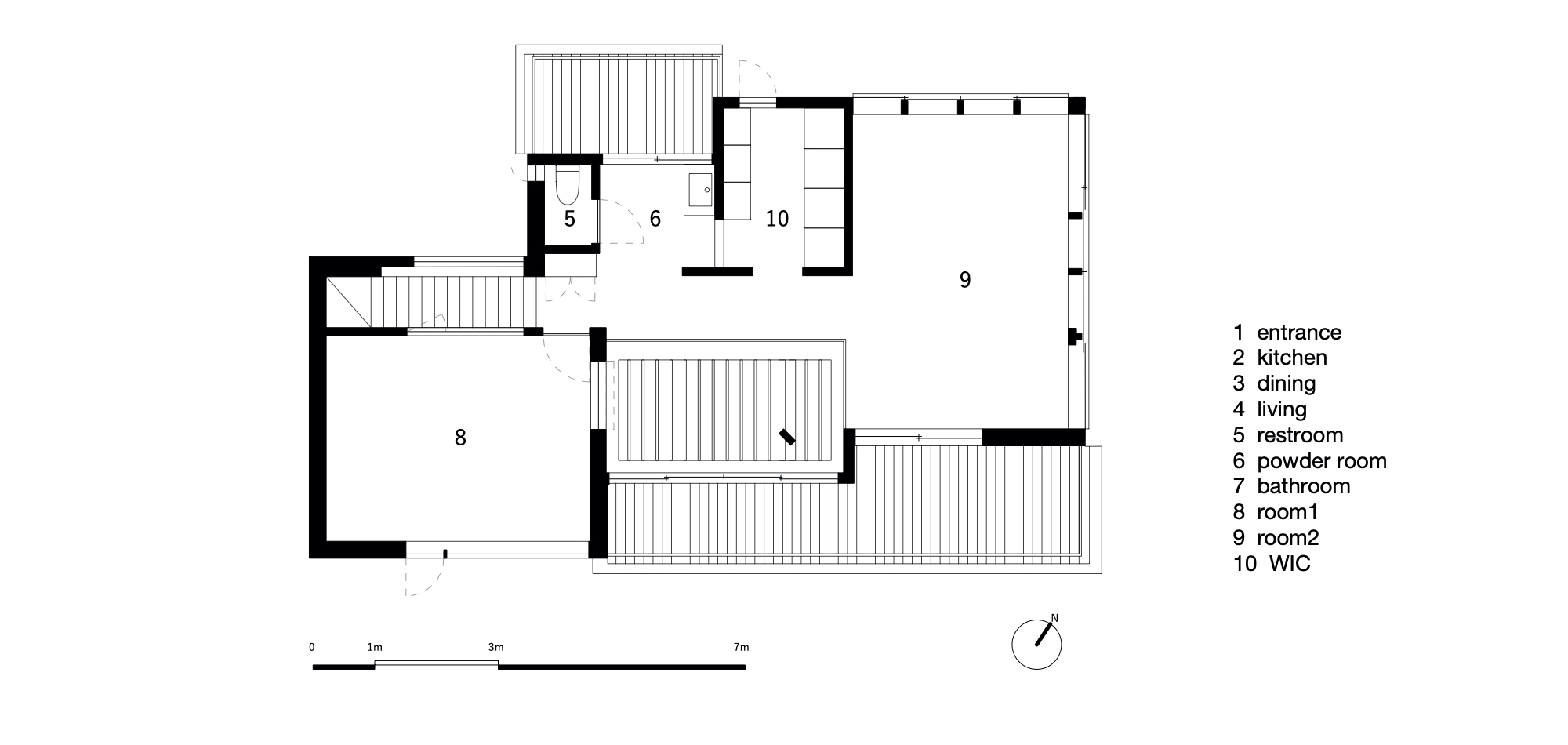
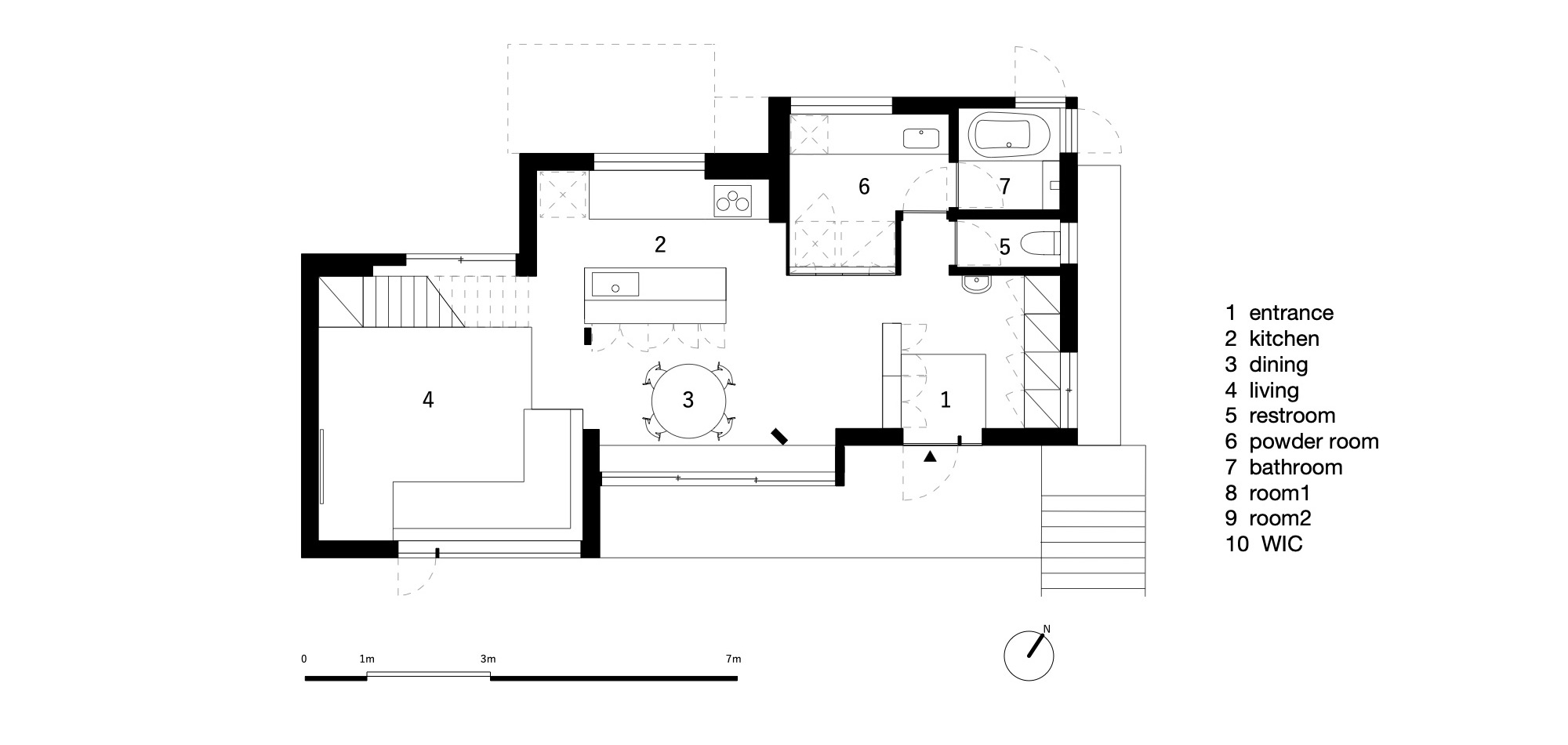
群馬県高崎市 市街地と観音山の間の造成地に建つ設計者の自邸である。
20年前に山の麓の傾斜地を切り開いて開発された敷地である。車2台分のガレージがあるB1Fで接道、ガレージの上に造成された平場がある。接道以外の各隣地とも、三方それぞれ違った高低差があり北側2階レベルからは高崎市の街並みを眺めることができる敷地である。
既製PCガレージの耐荷重、北側斜線、風致地区によるセットバックなどの諸条件を満たす建築可能なフットプリントをとると、南北に長く雁行させた2階建てのボリュームとなった。
構造は内部の間取りとは独立させ、外周の二重壁により耐力を満たしている。構造とは切り離された家具的な作り方で内部を作ることができ、竣工後も変更可能な作りとした。二重壁により窓台の奥行きが増し、カーテンボックスや飾棚、断熱材を多く入れるなど様々な機能を付加させる事も可能になった。各位場所から外部への抜けを確保出来るように、開口部も構造とは独立して計画した。視覚的な抜けを多く設けることができ、傾斜地の風も取り込むことができる。
構造や開口部、家具、仕上げなど建物を構成する要素をそれぞれ独立して扱う事でライフステージ毎に使われ方の変わっていく住宅の可変性を探る新たなプロトタイプとしたい。敷地裏手には残地として残された手付かずの傾斜地があり、今後そちらにも生活の場を広げる予定である。作り手でもある施主がライフステージ毎に家族それぞれの居場所をつくり替えながら、新たな暮らしを作り出していくことだろう。
This is the designer’s own residence, located on a site between central Takasaki and Mt. Kannon in Gunma Prefecture. The site was developed about 20 years ago by cutting into the slope at the foot of the mountain. It connects to the road at the basement level, where a garage is located, with a flat area created on top of the garage. Each side of the property has a different elevation from its neighbors, and from the second floor on the north side there is a view overlooking Takasaki City.
Constraints such as the load-bearing capacity of the garage and the north-side diagonal height restriction led to a building volume configured as a two-story structure with a long north–south orientation.
The building’s structural system is independent of the interior plan: structural loads are carried by double walls along the perimeter, allowing the interior to be designed in a furniture-like manner and to remain flexible for future modifications. These double walls also create deep window sills that can accommodate added functions such as curtain boxes, display shelves, or additional insulation. Openings were placed independently of the structure to ensure outward views from every room and to draw in breezes flowing across the sloping terrain.
By treating the building’s elements—structure, openings, furniture, and finishes—as independent components, the project explores a prototype for a variable house that can be adapted for different stages of life. Behind the site lies an untouched slope, which is envisioned as an area for future expansion of the living space. As both client and designer, the owner intends to reshape the house over time, creating new forms of living for each family member as their needs evolve.
