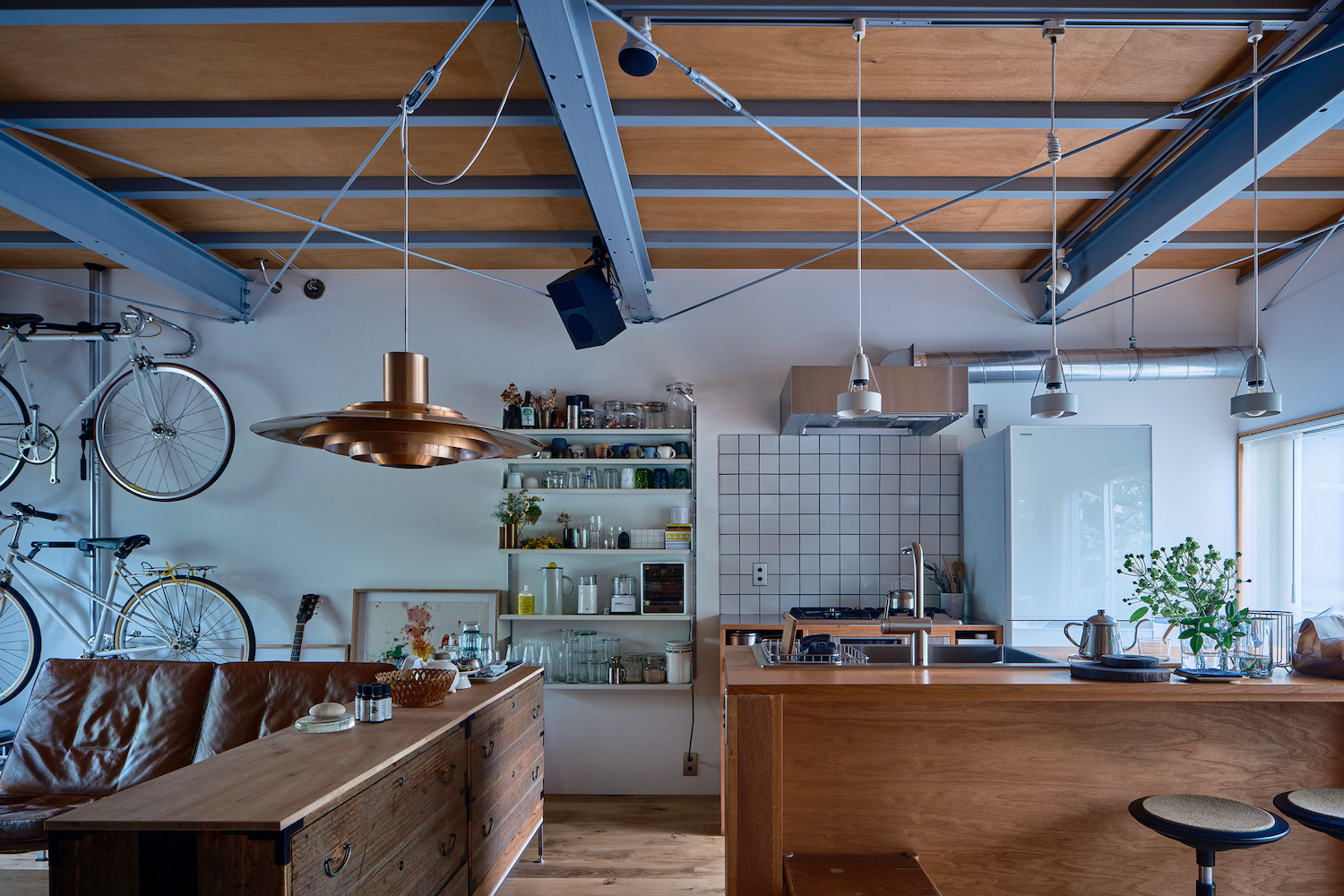House in Niiza
新座の家
Residence @ Niiza, Saitama
Design: Sunao Koase, Ayaka Seki /SNARK Inc.
Construction: 針谷工務店
Steel Product: gambit
Total area: 71.85㎡ (1F/33.50㎡ 2F/38.35㎡)
Completion: Jul. 2021
Photo: Takuya Seki
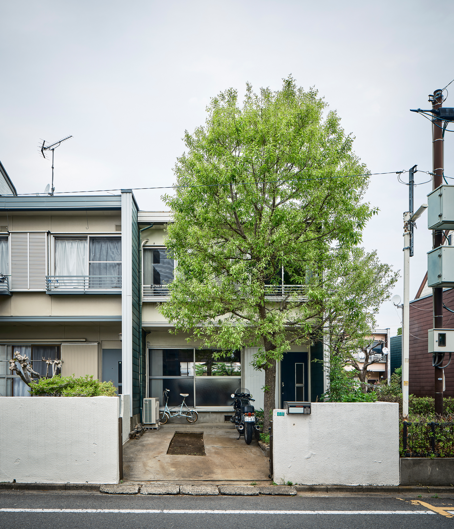
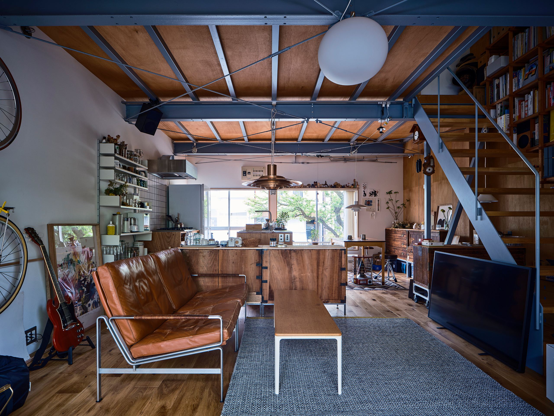
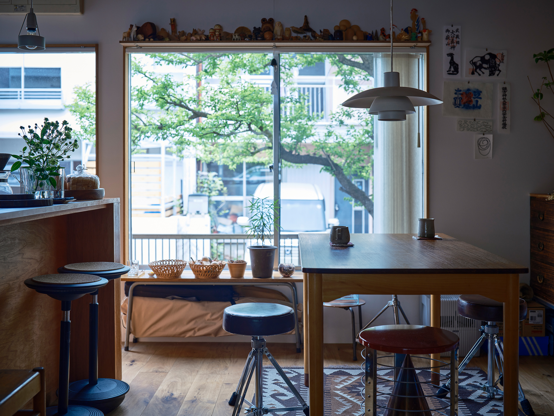
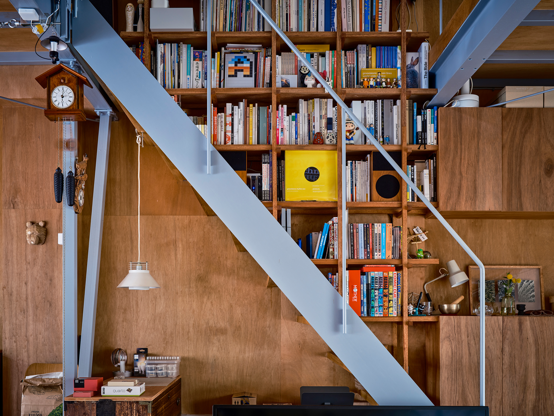
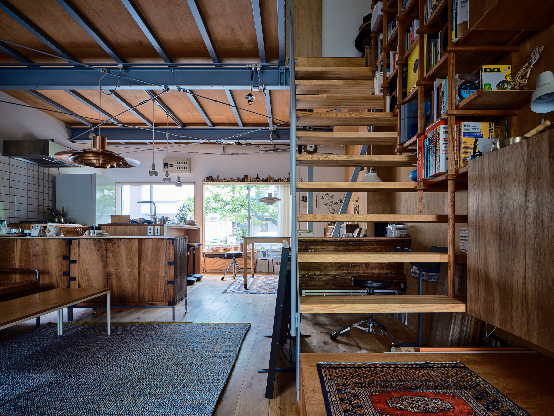
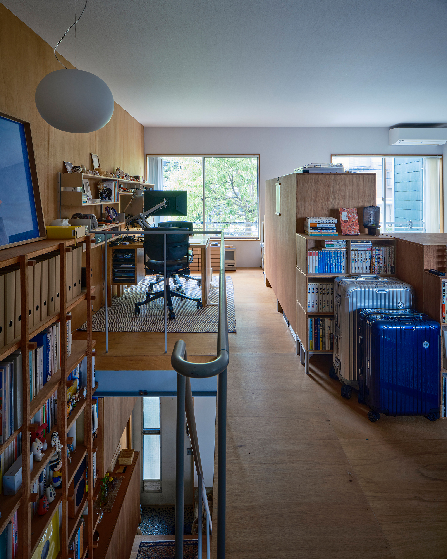
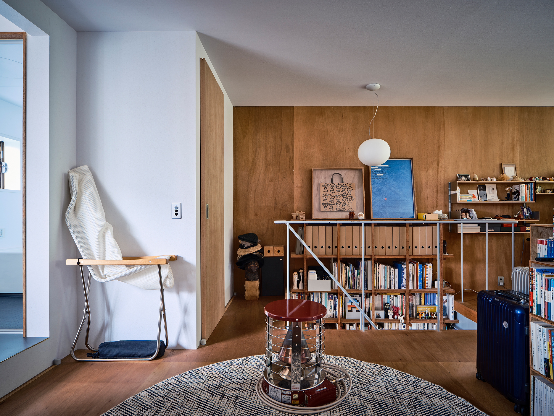
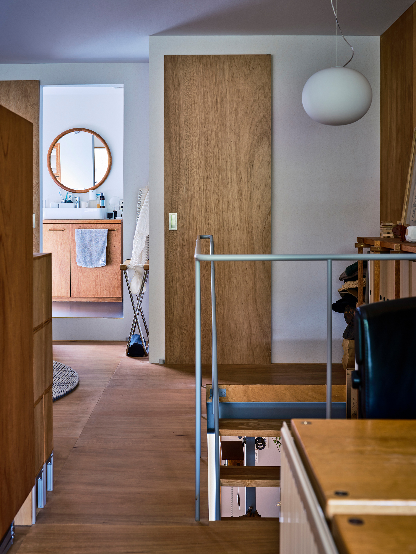
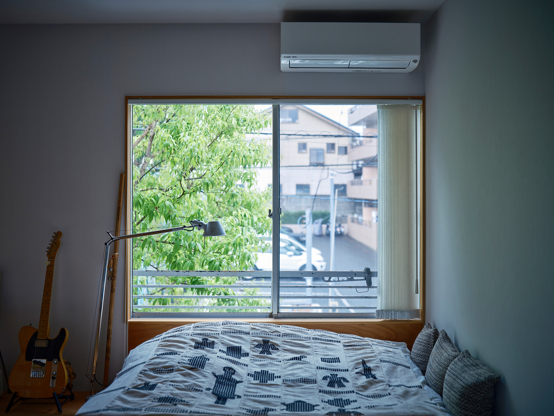
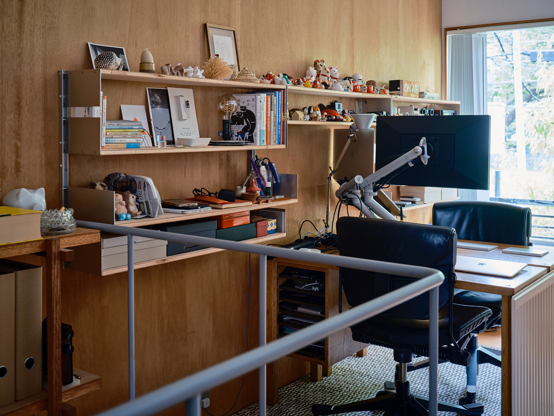
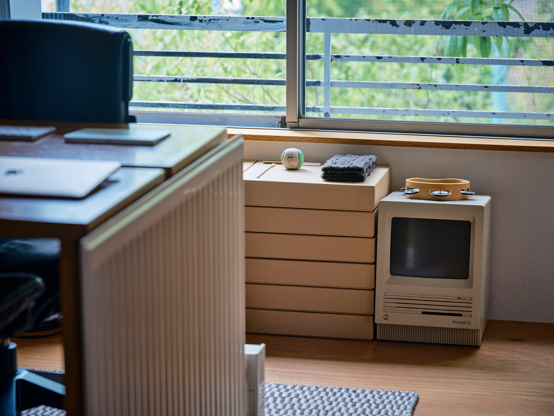
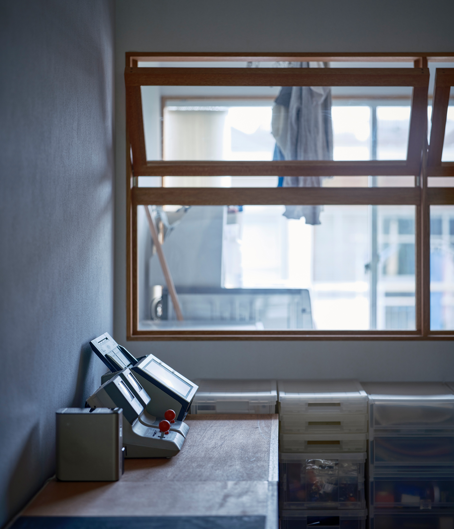
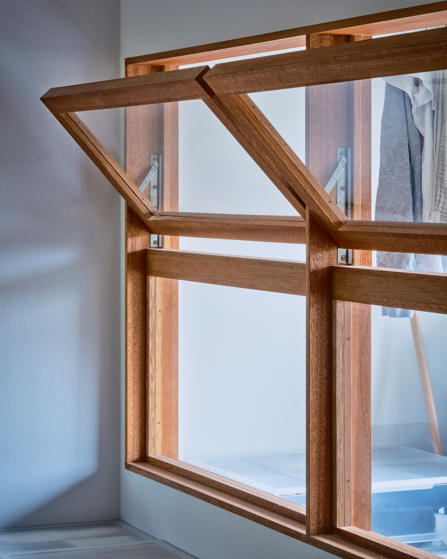
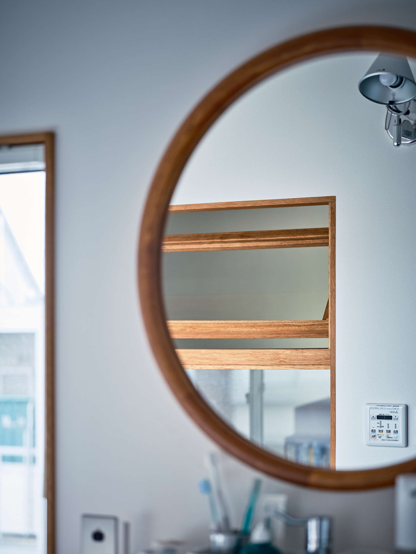
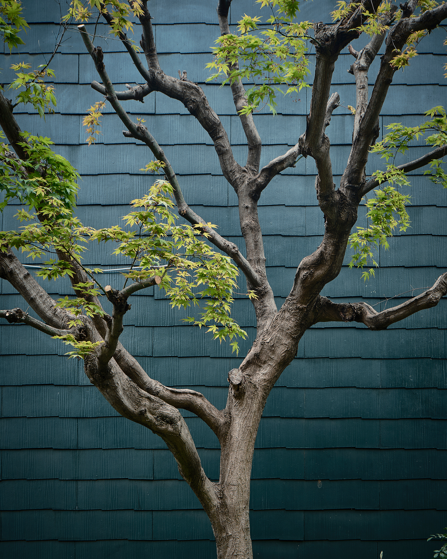
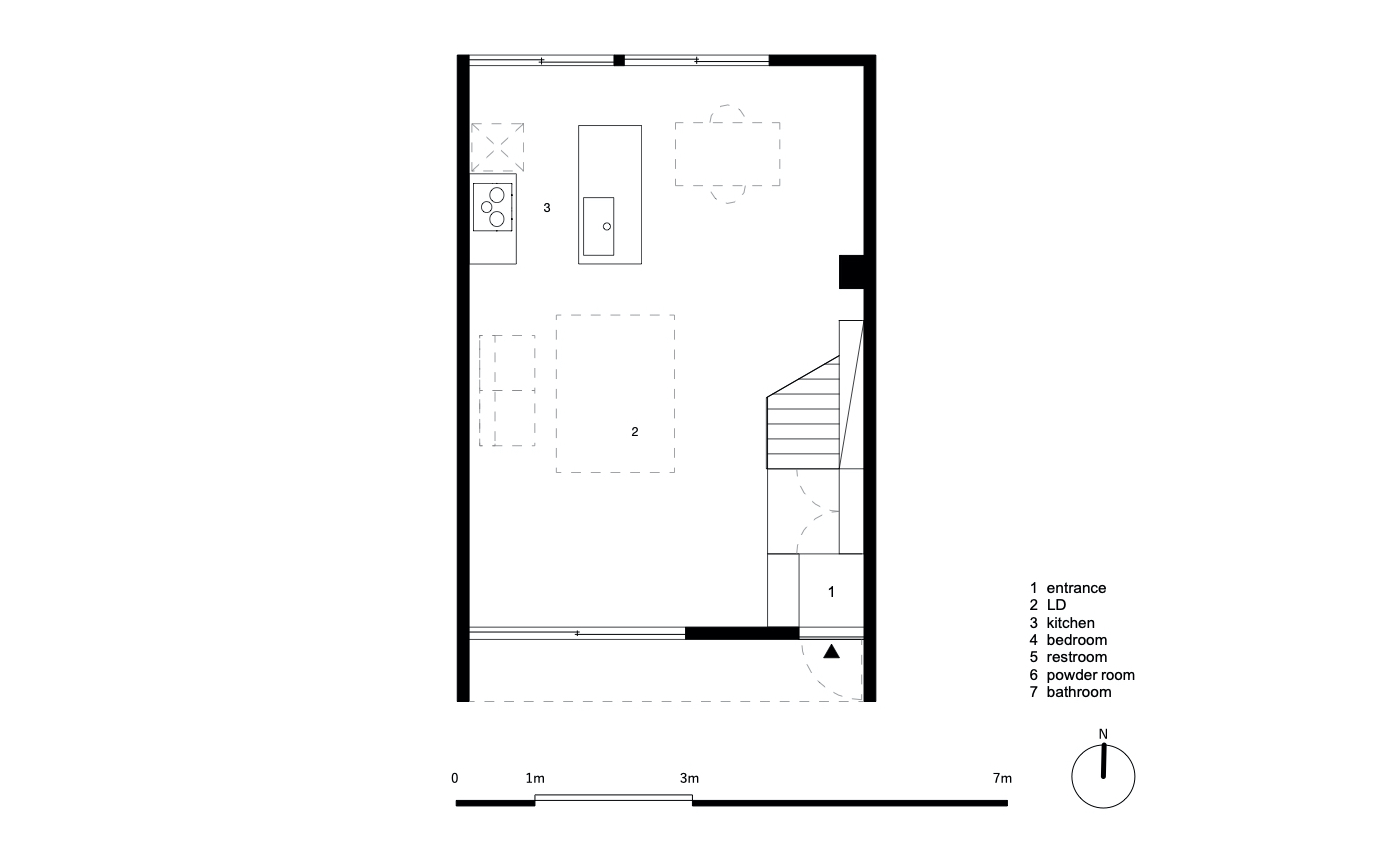
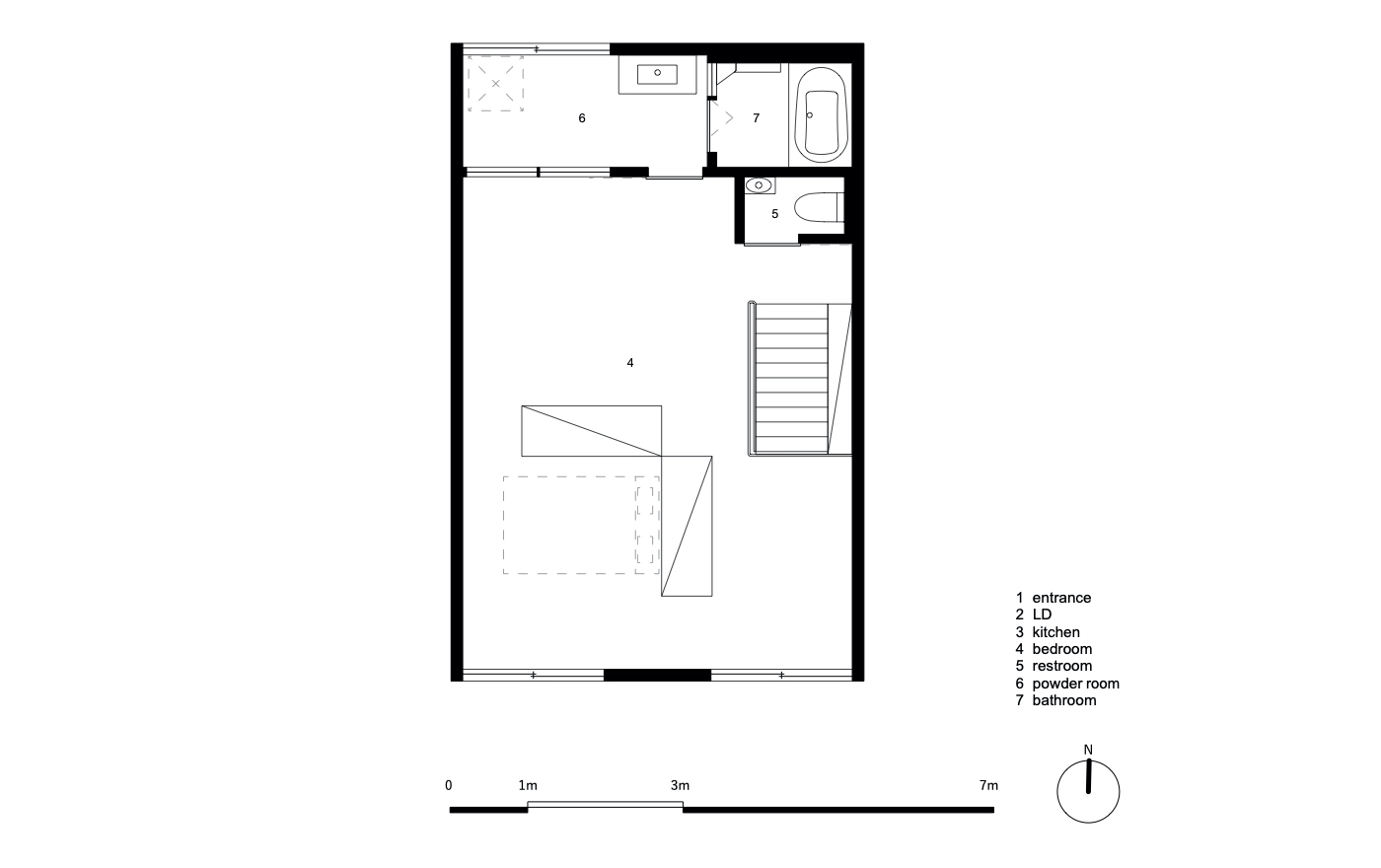
埼玉県新座市に建つ築50年ほどのテラスハウスのリノベーション。
既存建物の雰囲気やスケールを残しつつ、新たに置かれるモノたちを生かすよう極力シンプルに空間を整えた。設計者が施主のDIYにアドバイスをすることでつくりあげられた空間は、設計者のデザインと施主の手癖が一定の緊張感を保ちつつ、施主の生活に寄り添った独特な雰囲気を生み出している。施主のDIYにより設計と施工の延長にある、暮らし、メンテナンス、DIY(カスタム)など竣工の先にある営みを意識できるプロジェクトであった。
A renovation project of a 50-year-old terraced house in Niiza City, Saitama Prefecture.
The space was kept as simple as possible to preserve the atmosphere of the existing building and to make the most of the newly placed objects. The client made some of the furniture himself, and we provided advice to create the space as a designer. Our design and the client’s unique finishing touches maintain a certain tension, while creating an atmosphere that is in harmony with the client’s daily life. This project made us aware of the activities beyond the completion of construction, such as living, maintenance, and customization.

