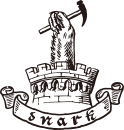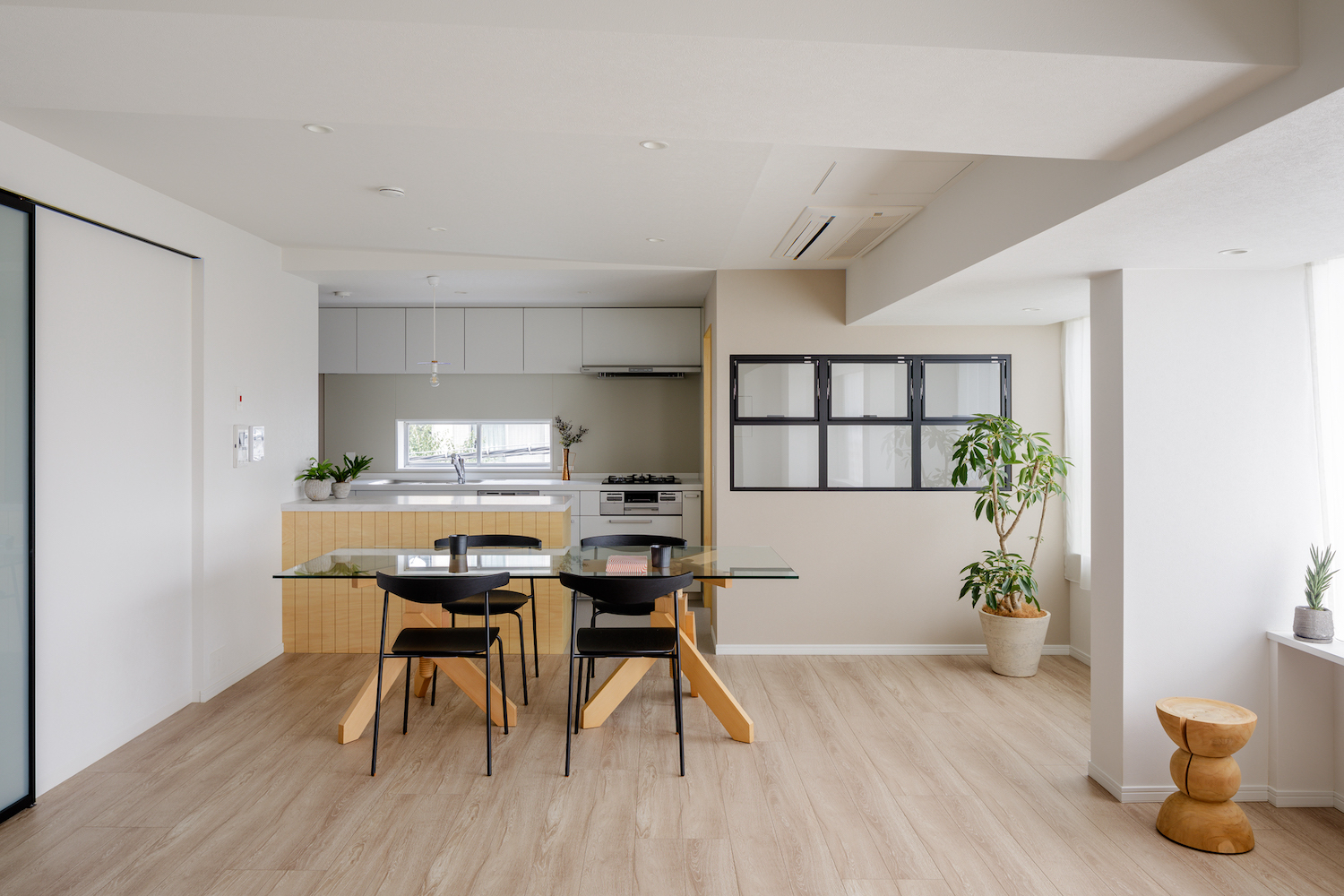House in Ikenoue
池ノ上の家
Residence @ Ikenoue, Tokyo
Design: Yu Yamada, Mami Umayahara /SNARK Inc.
Consulting: ReBITA inc.
Construction: UCHIYAMA CORPORATION
Total area: 154.38㎡
Completion: May. 2022
Photo: Ippei Shinzawa
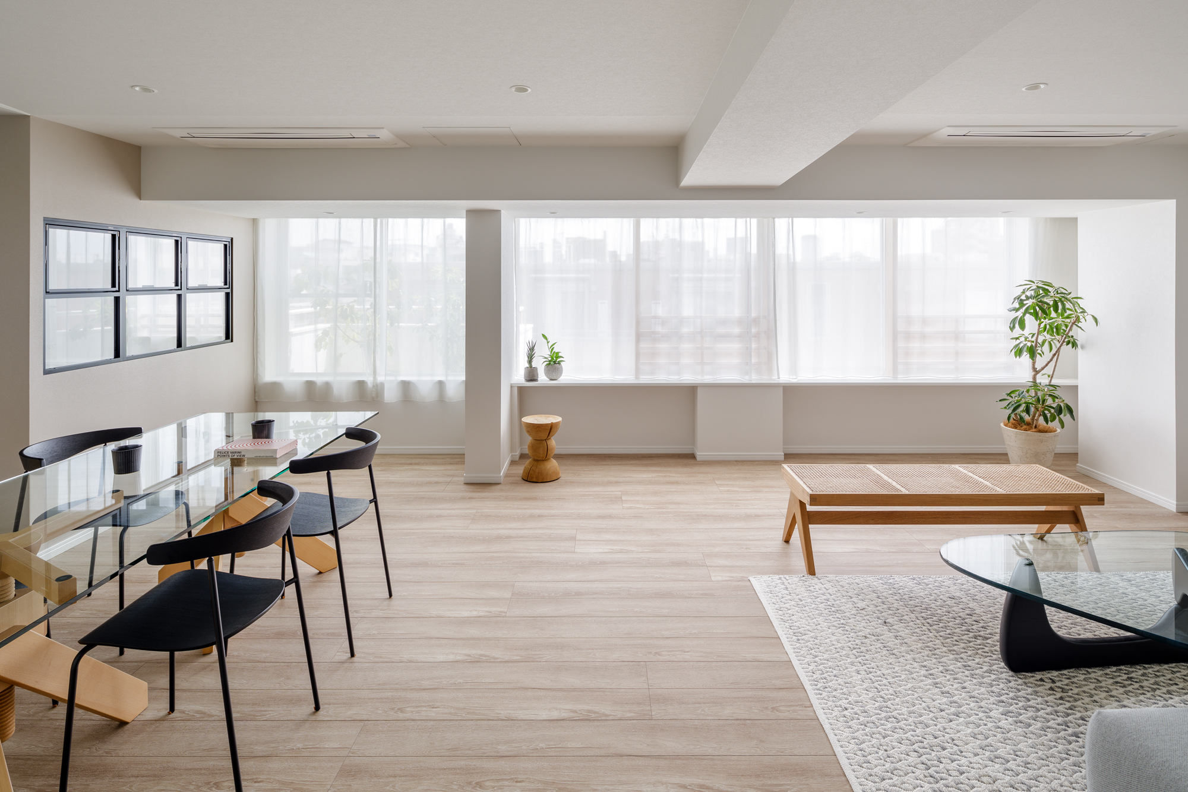
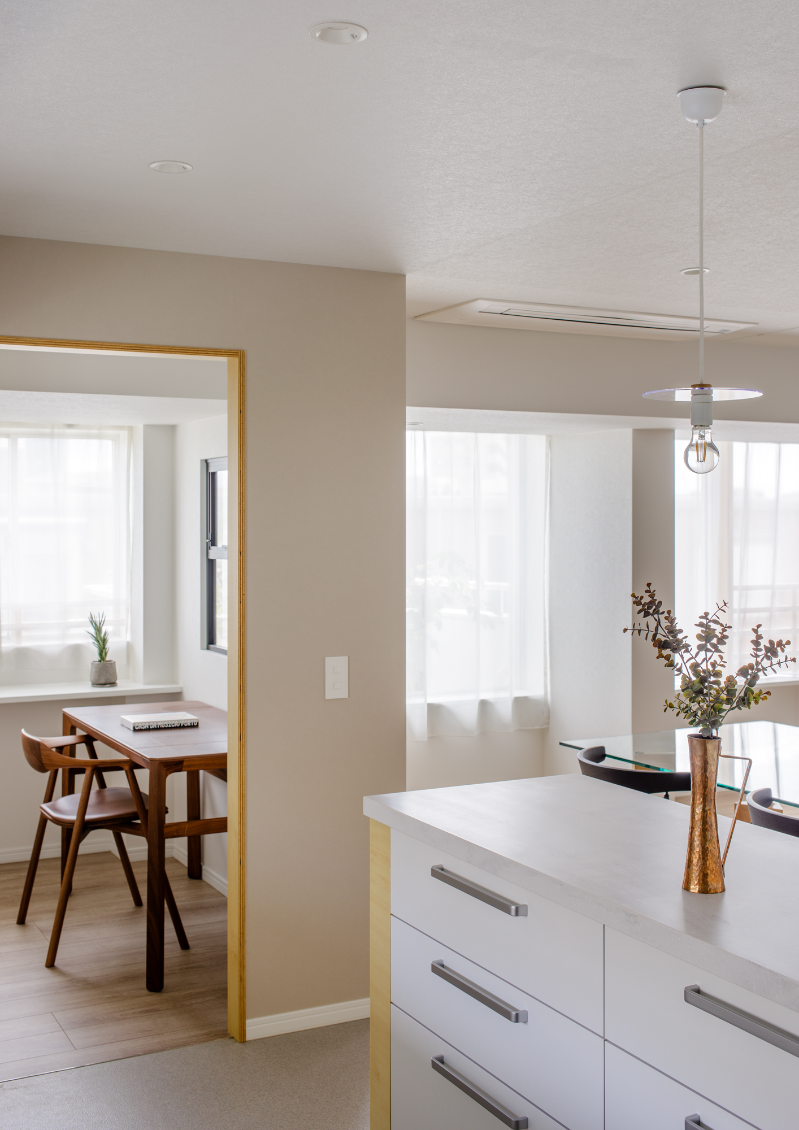
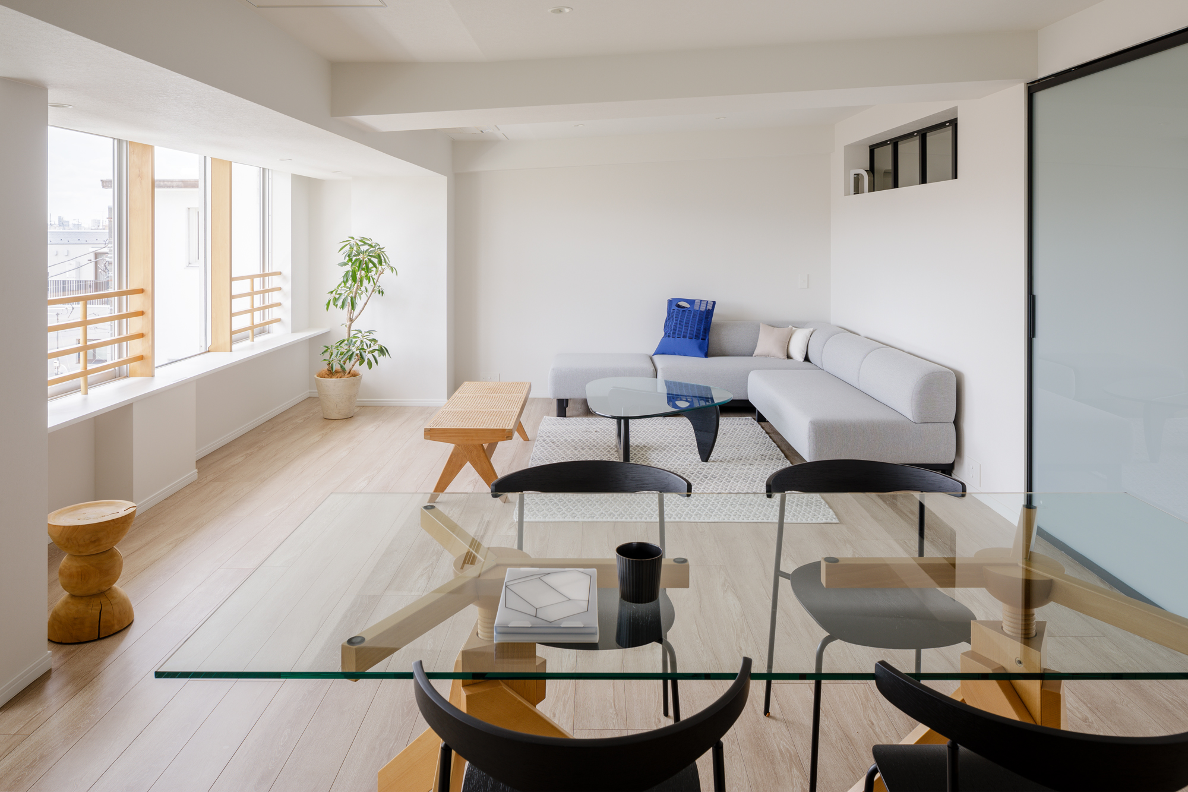
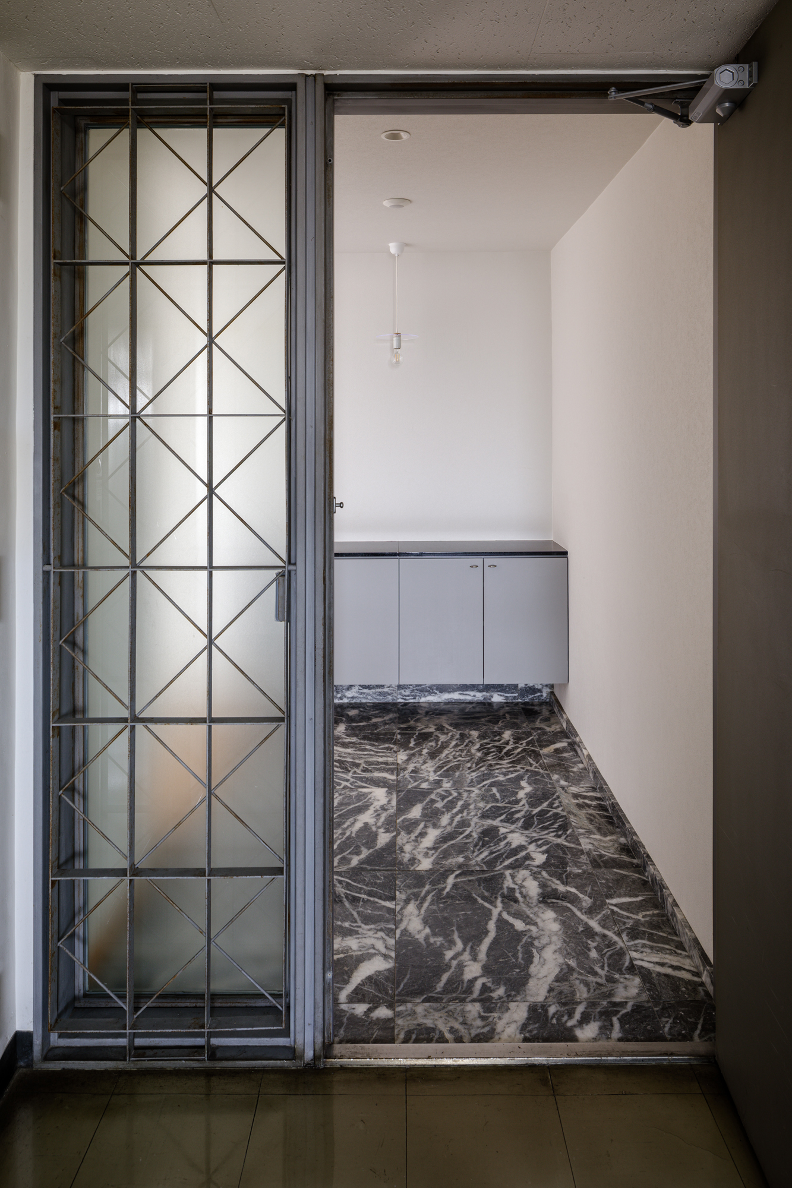
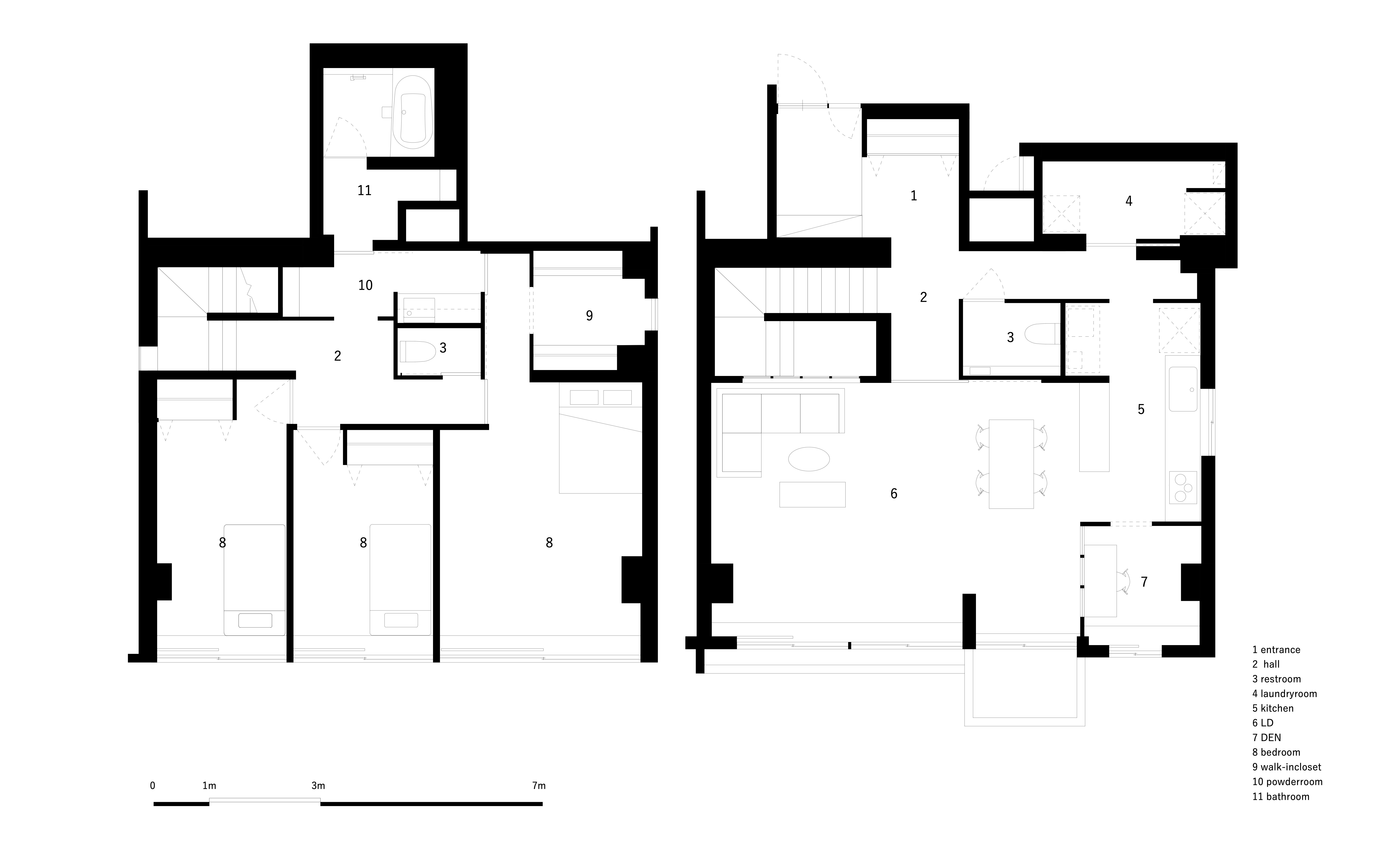
世田谷区池ノ上のマンションリノベーション。
LDK一面から入る採光を玄関と階段室まで届けるため、LDKの上部には開口部を設け、ガラスの引き戸を取付けた。また、躯体の勾配天井をそのまま生かしたことでLDK内の天井高さを確保した。
This is a renovation project for an apartment in Ikenoue, Setagaya-ku, Tokyo.
In order to bring light coming in from the living/dining room to the entrance and staircase room, we created an opening at the top of the living/dining room wall and installed a sliding glass door between the living/dining room and the staircase room. The ceiling height in the living/dining room is secured by utilizing the sloping ceiling of the frame.
