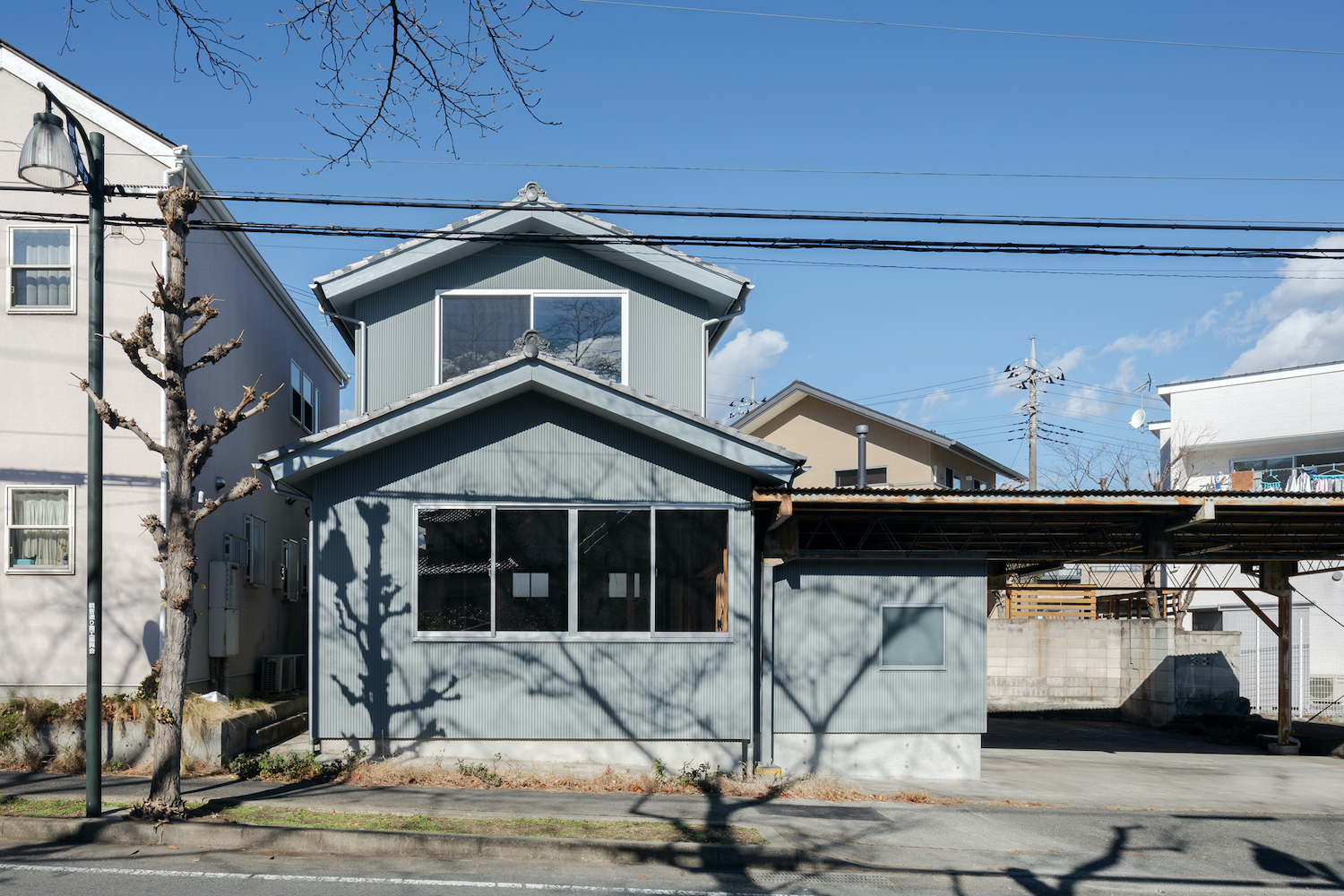House in Ishiharamachi
石原町の家
Residence @ Takasaki, Gunma
Design: Sunao Koase, Noriko Koba /SNARK Inc.
Construction: Roccadia design and works
Total area: 80.30㎡
Completion: Nov. 2021
Photo: Ippei Shinzawa
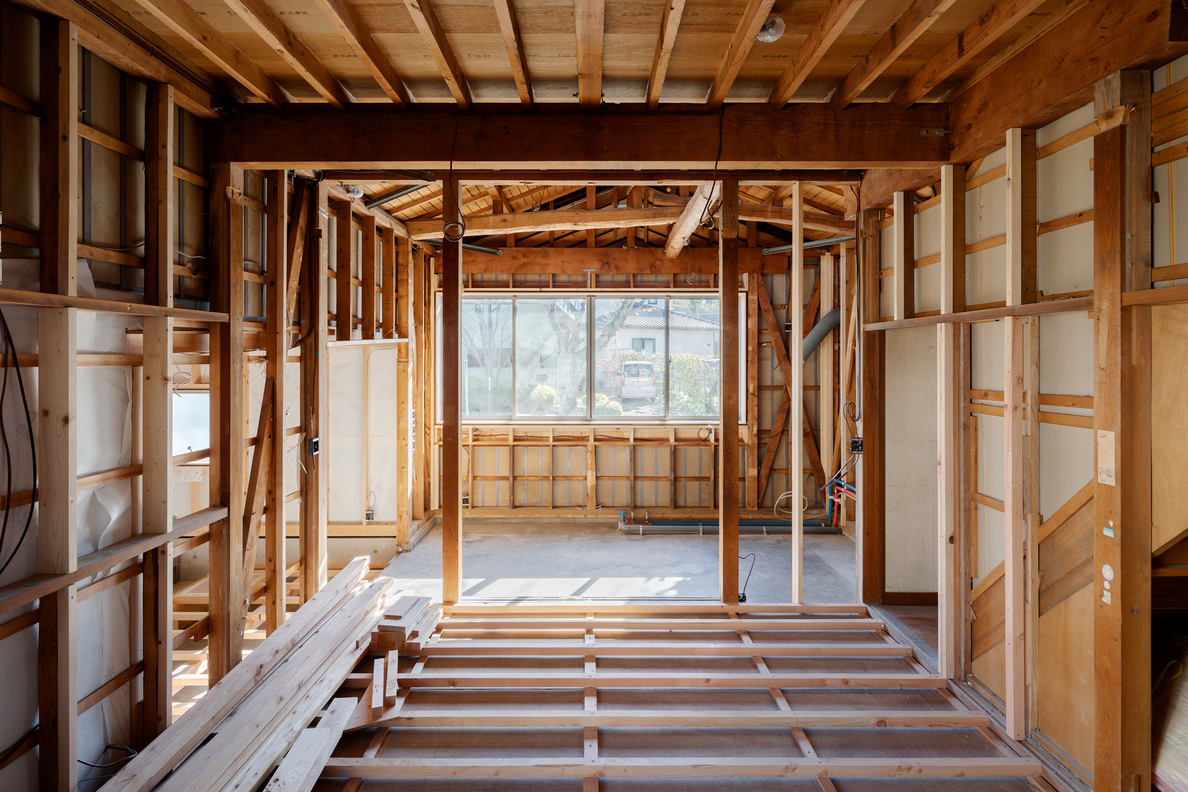
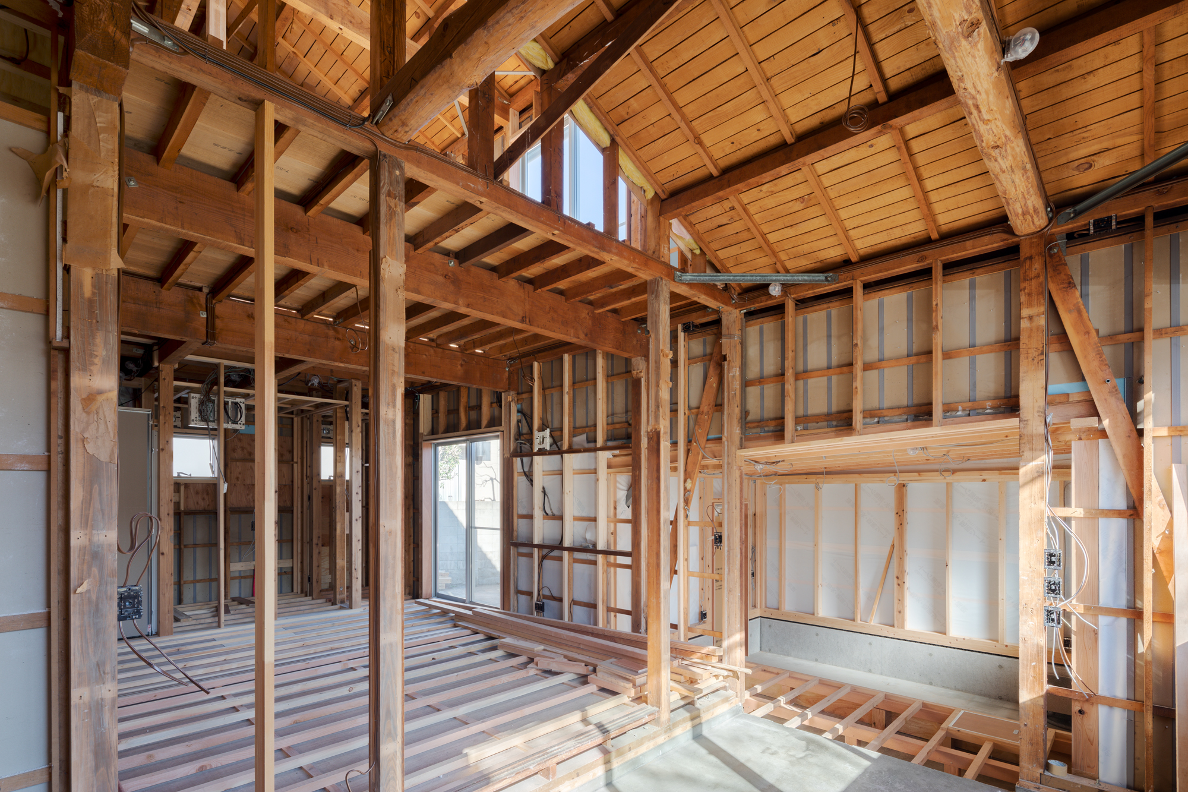
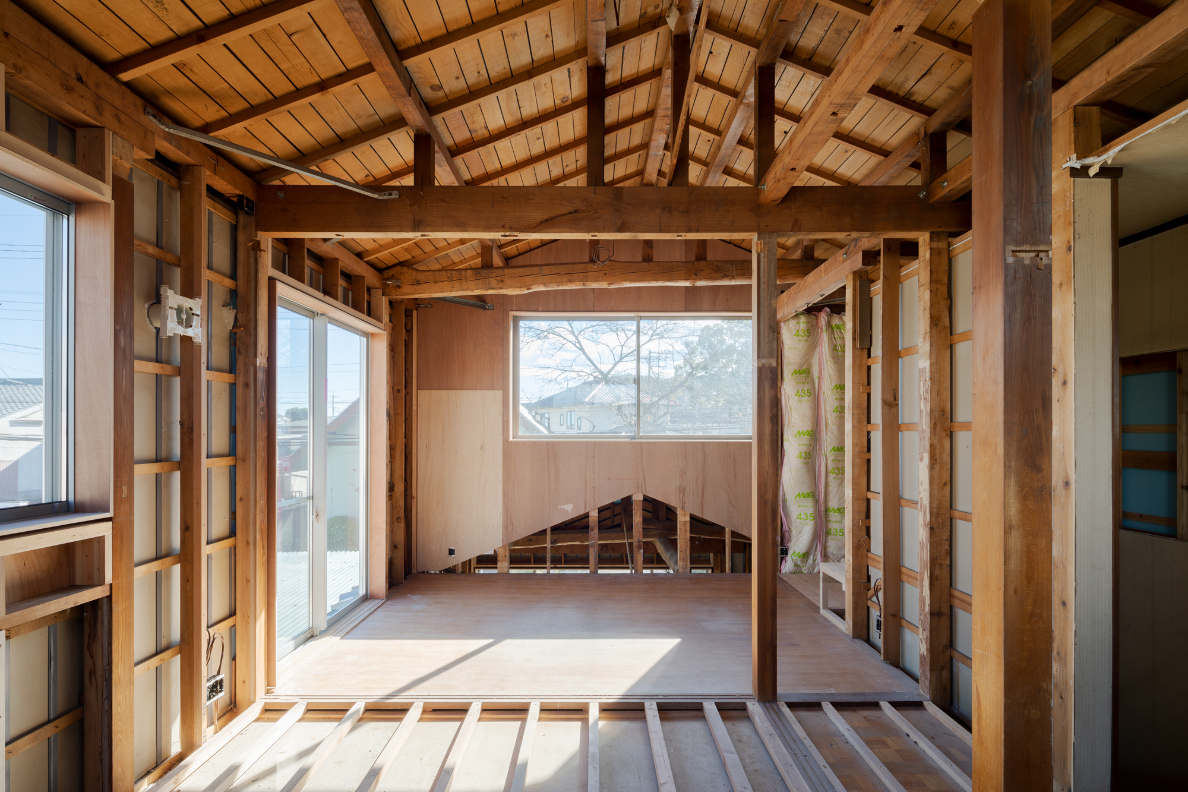
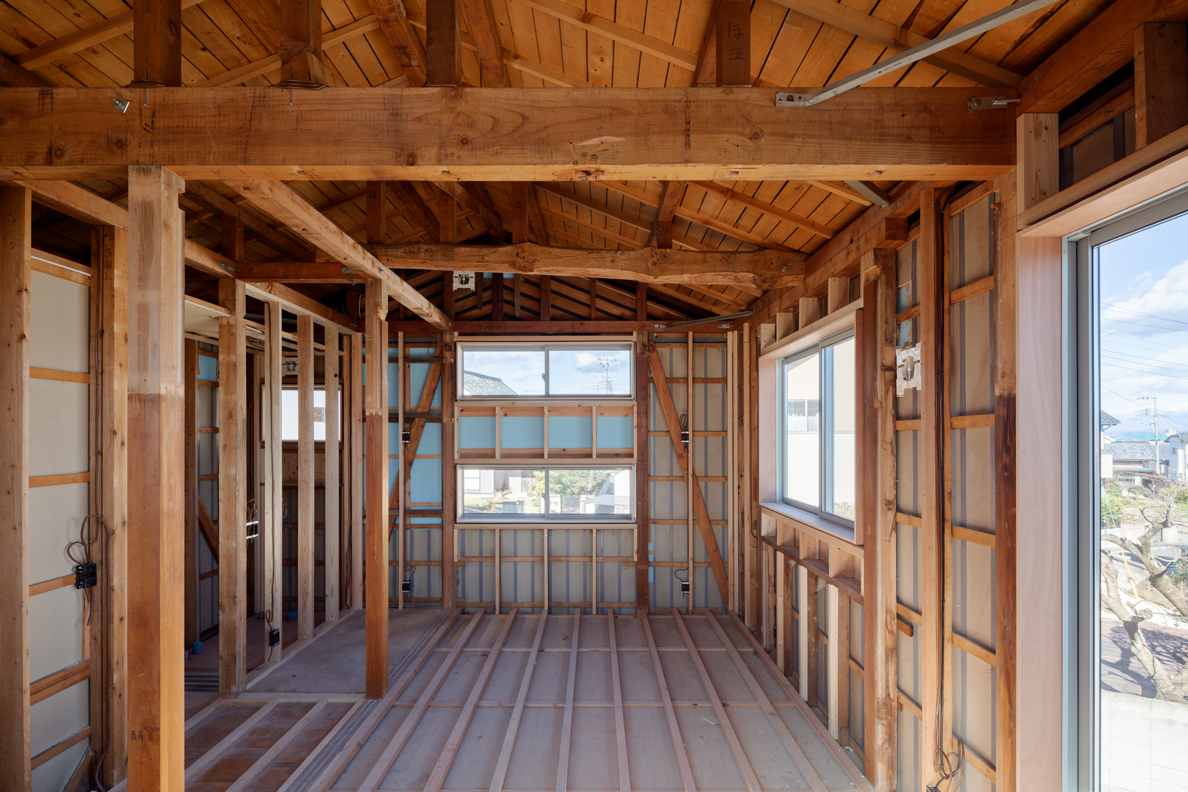
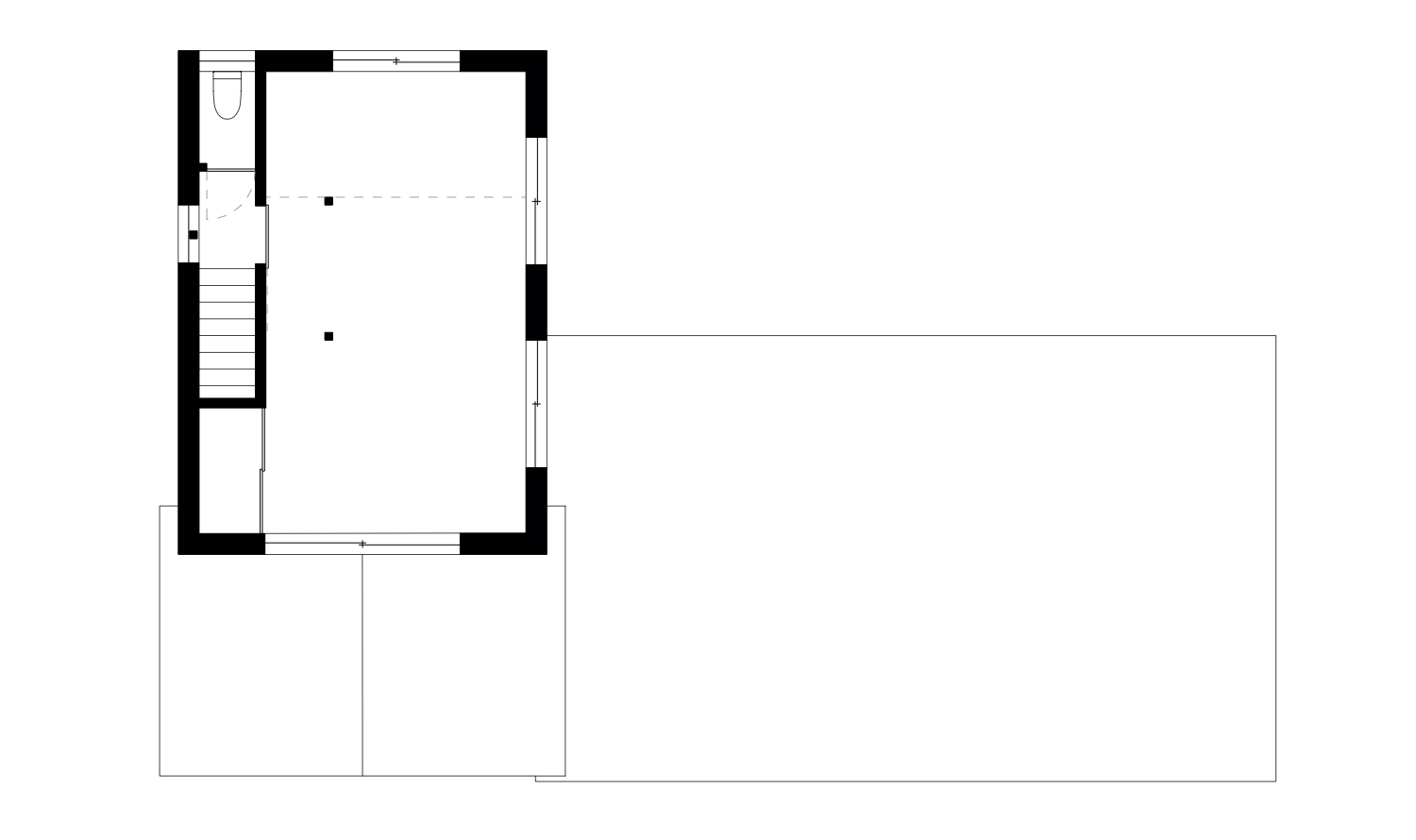
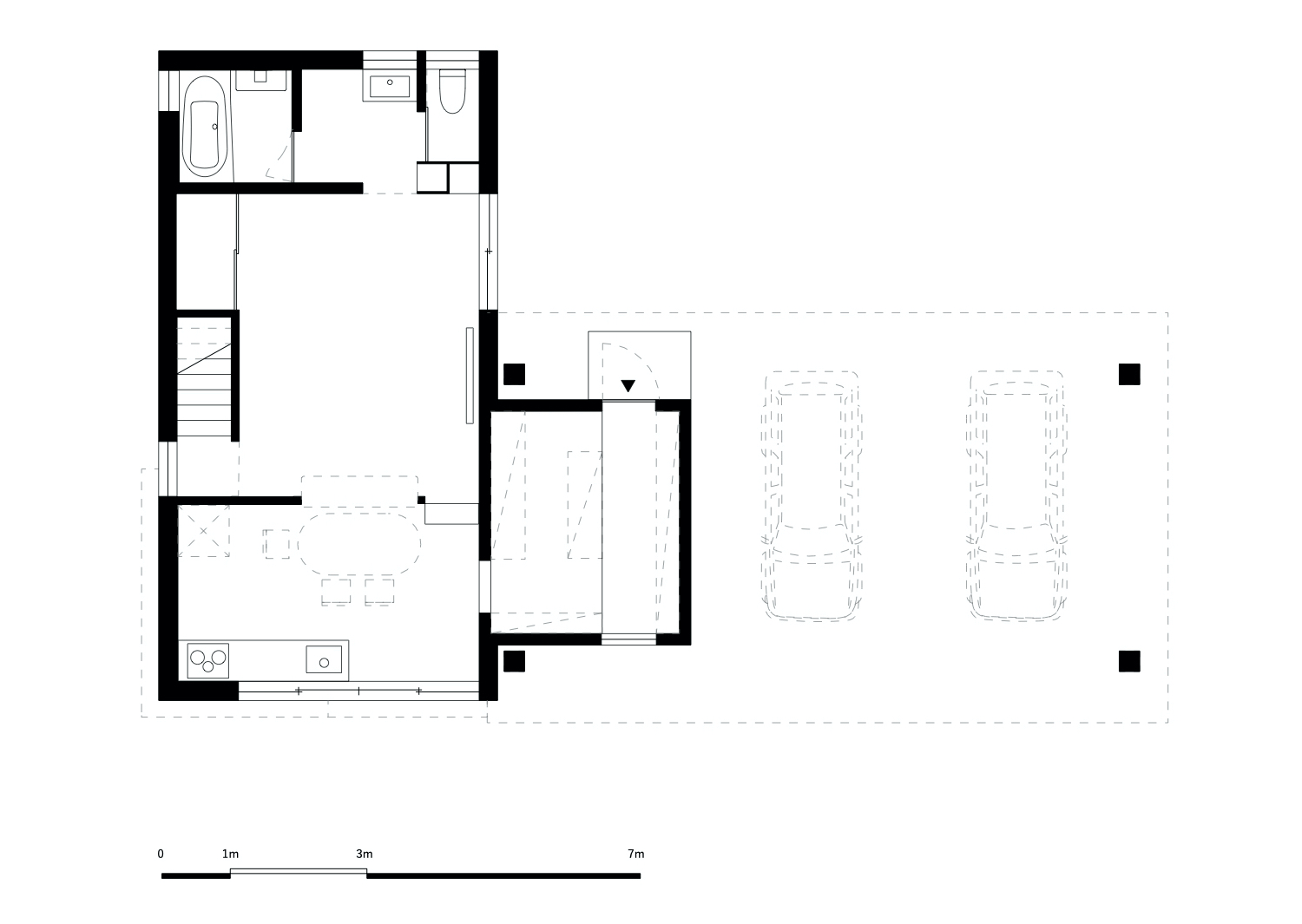
高崎市石原町にある築30年ほどの木造二階建て住宅のリノベーション。1,2Fをそれぞれワンルームとし、エントランスを兼ねたクロークを増築した。さらに各階南側の窓を大きく取りなおし、奥の部屋まで光を取り入れた。
専門的な工事が必要な水回りの設置を除いて、施工の大部分は施主のDIYによってなされる。アマチュアな施工者である施主が介入しやすいように余白を多く取るプランとし、現場解体時から「施工者(施主)」「設計者」「解体・下地施工者」の三者での打合せの中で仕上がりイメージを共有していく作業を重ねた。今後、住み手のDIYによるオリジナリティが加わり、設計者が予想しなかった空間が立ち上がって来ることを期待したい。
A renovation project of two-story wooden house which was built about 30 years ago. We removed the walls separating the rooms inside on the first and second floors, making each one a single room. We also added a storage space that doubles as an entrance. In addition, the windows on the south side of each floor were enlarged to allow light to reach the entire rooms.
With the exception of the installation of the water system, which required specialized work, the majority of the construction work will be done by the client himself. To facilitate the work of the client, who is an amateur builder, we adopted the plan with a lot of blank spaces. From the time of demolition of the existing building, meetings were held among the builder (i.e., the client), the demolition contractor, and the designer to share the completed image. We look forward to seeing the client’s DIY work in the future, creating spaces we never expected.

