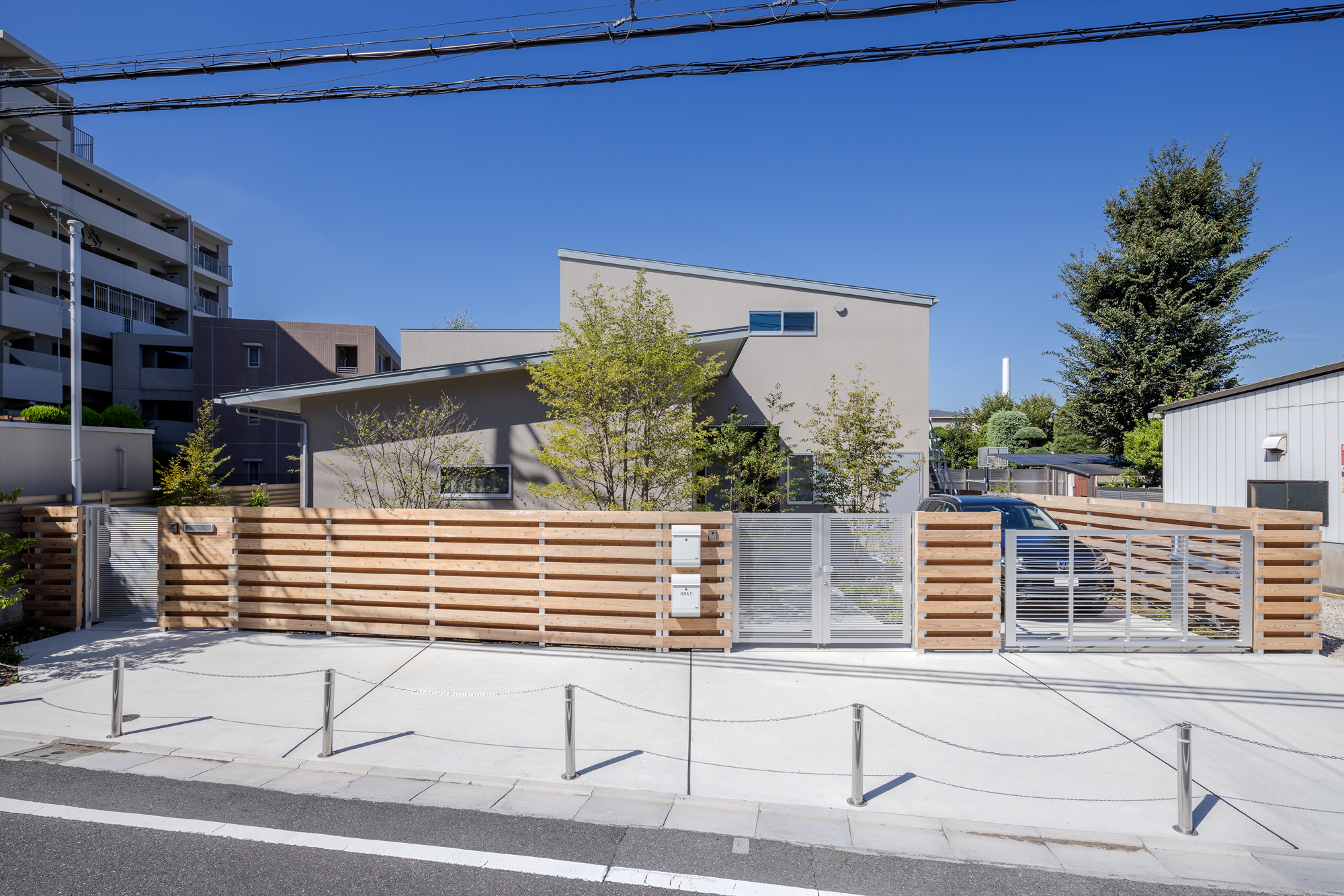
Category :
House in Nerima
練馬の家
Residence @ Nerima, Tokyo
Design: Rei Oshima, Shota Kaneko, Mami Umayahara /SNARK Inc.
Structural design: Kakeru Tsuruta /TECTONICA Inc.
Construction: Marukou Construction
Total area: 259.28㎡ (1F/144.50㎡ 2F/114.78㎡)
Completion: May. 2023
Photo: Ippei Shinzawa
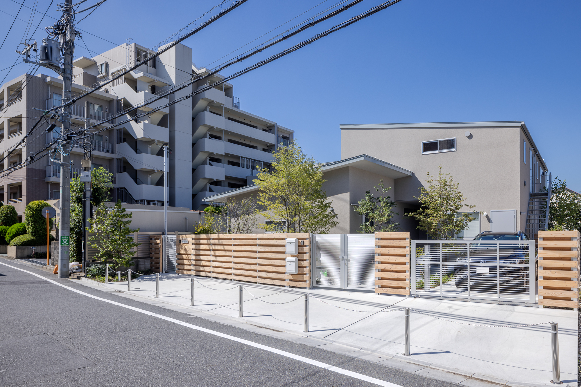
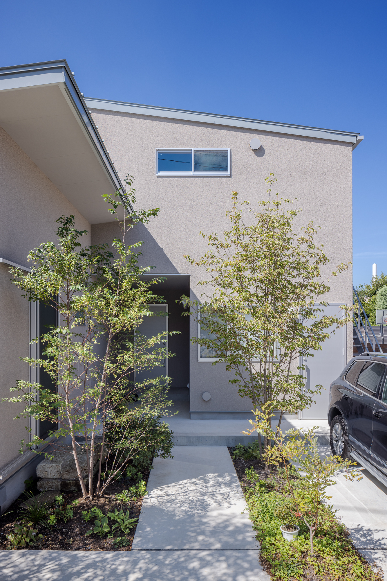
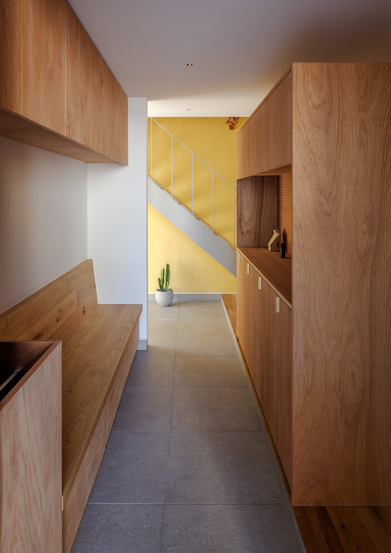
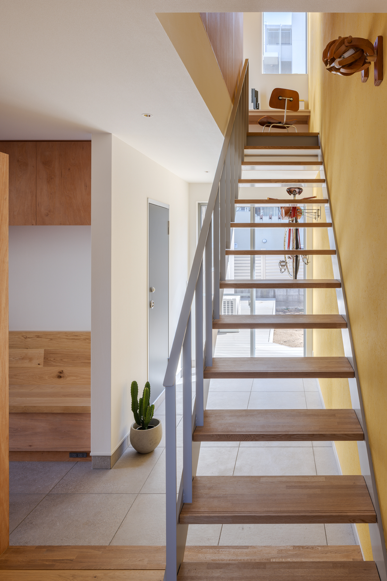
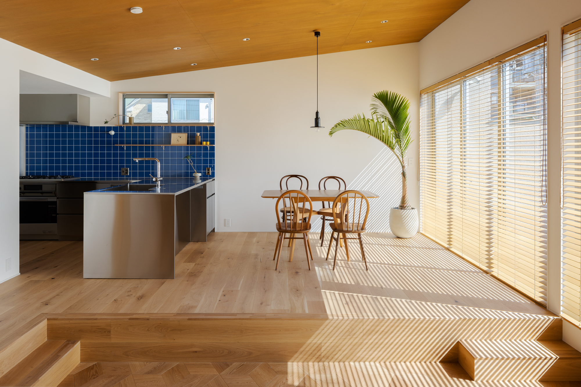
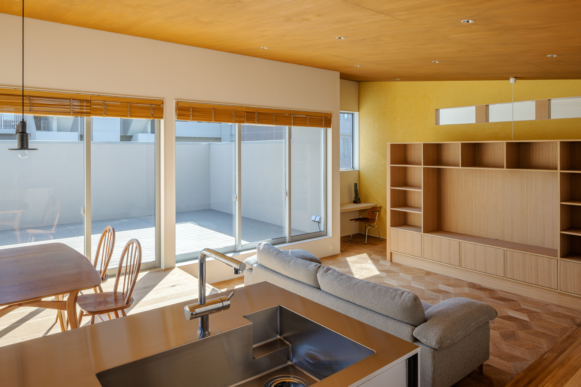
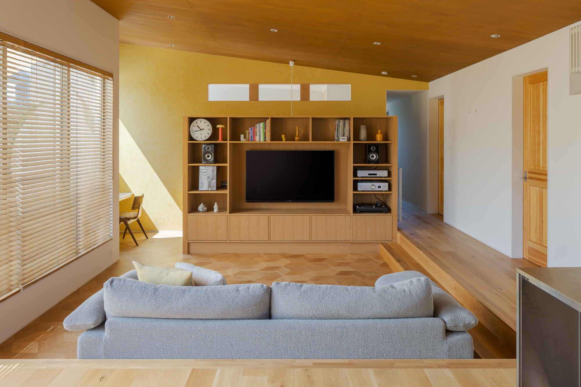
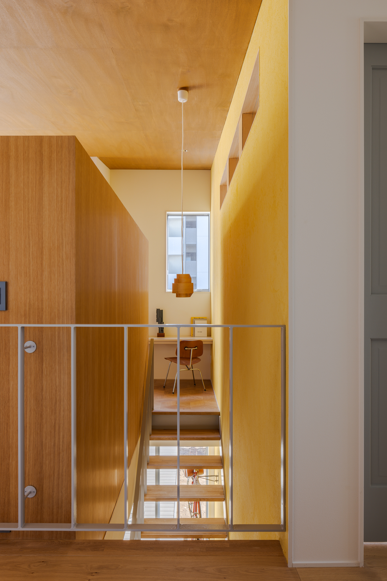
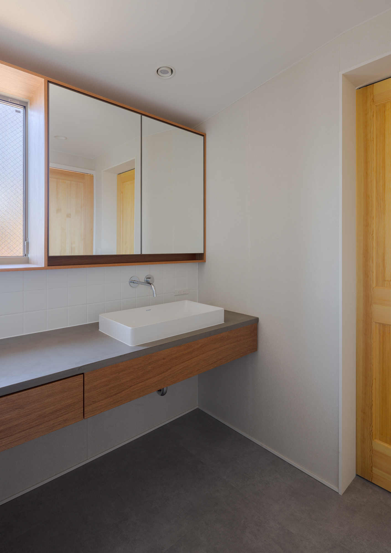
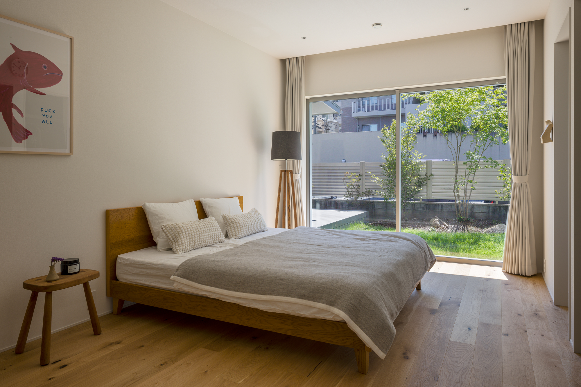
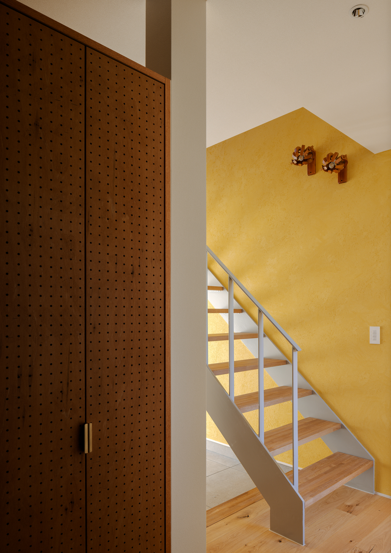
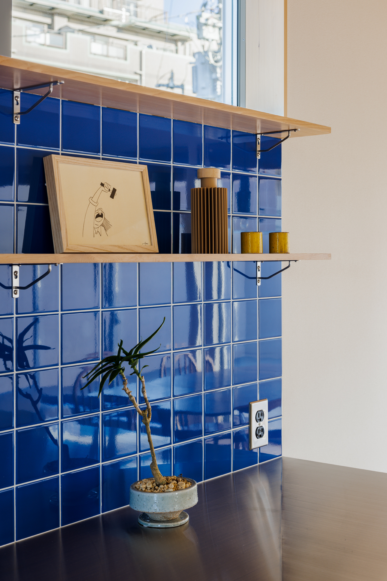
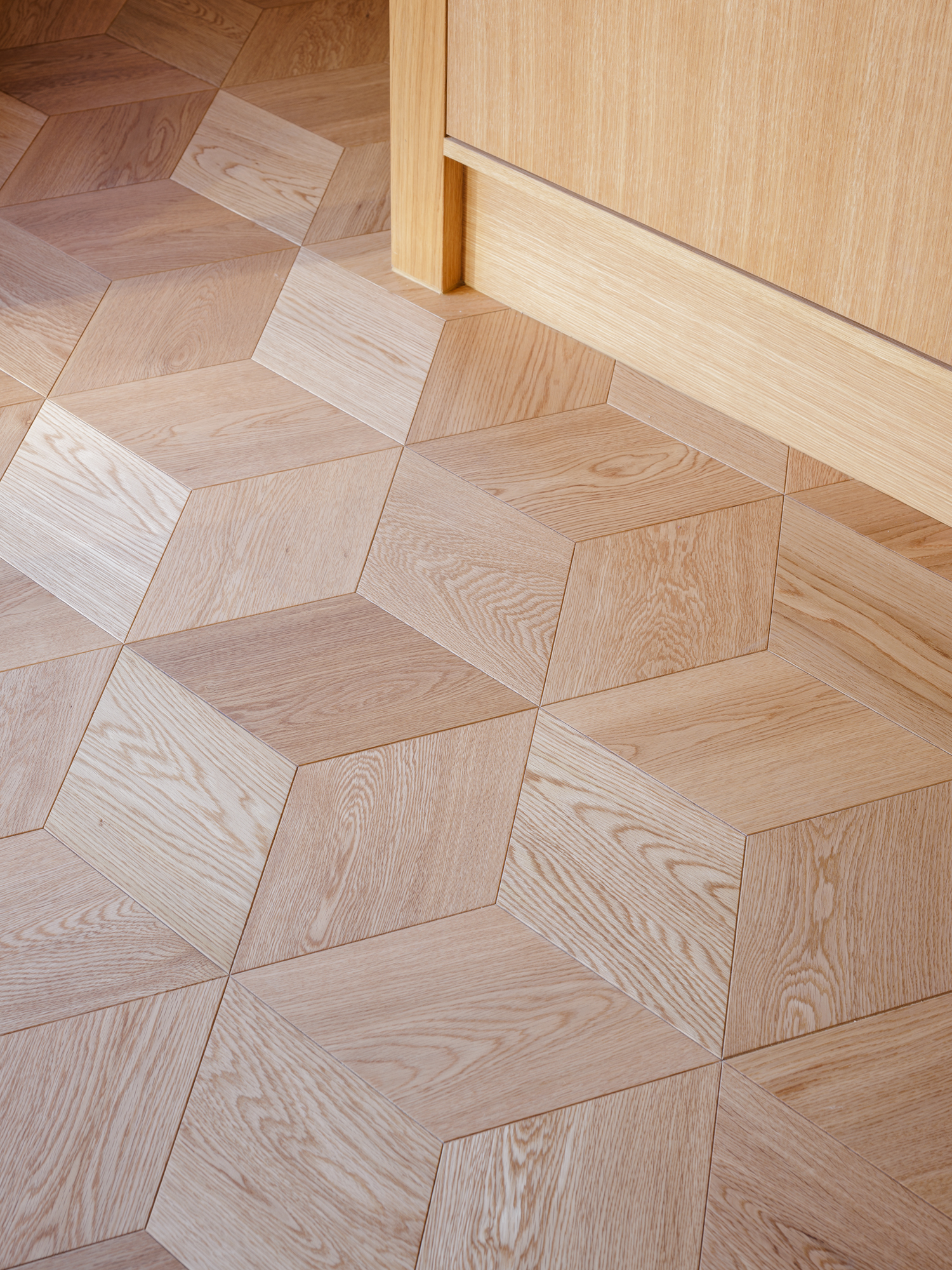
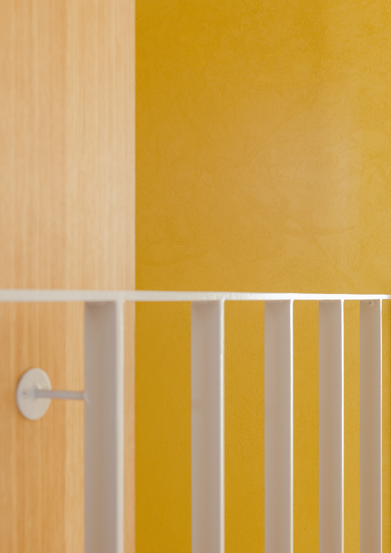
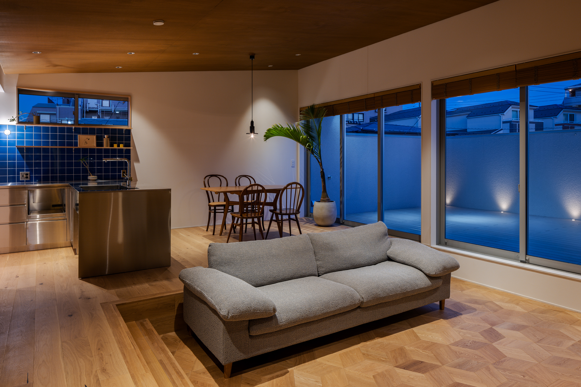
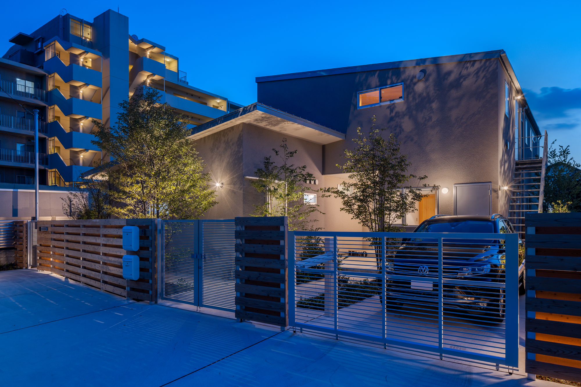
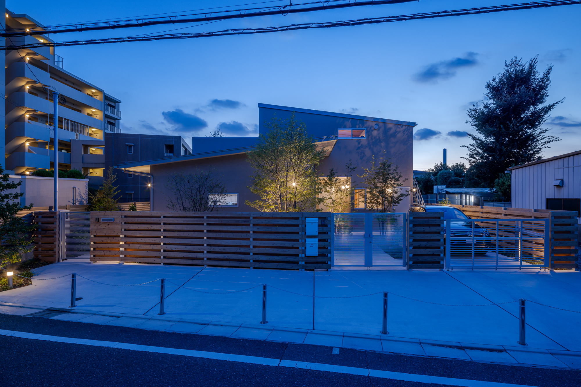


東京都練馬区に建つ2階建ての二世帯住宅である。1層の親世帯住戸と2層の子世帯住戸に分けたボリュームの配置を雁行させ、それにより生まれるオープンスペースに玄関アプローチや奥庭を設ける事で、住戸間のプライバシーを確保しながら豊かな屋外空間を持つ配置計画とした。1階の子世帯玄関は土間を奥庭まで通し、親世帯住戸への動線と採光を確保する事で、明るく開放的な空間になるよう工夫した。2階はLDKを中心としたシンプルな構成の中で、リビングを一段下げたり、パーケットフローリングやタイル、左官仕上げなど、各場所に特徴的な色やマテリアルを使う事で空間に抑揚をつけた。バルコニーは目隠し壁で囲い室内と床高さを揃える事で、LDKの一部として感じる作りにしている。互いのプライバシーに配慮した合理的なプランと、それに寄り添った各部の設えによって、二世帯住宅におけるおおらかな共生の形を考えた。
This is a residence for the client family to live with their parents in Nerima, Tokyo. The volume of the parents’ dwelling on the first floor and the volume of the children’s dwelling on the second floor are arranged diagonally. By placing the entrance and the garden in the space created by this arrangement, we designed a layout plan with rich outdoor space while ensuring privacy between the dwellings.The entrance for the client family on the first floor has an earth floor that leads to the garden. This allows light into the parent’s dwelling and creates a bright and open space. The second floor has a simple layout centering on the kitchen, living room, and dining room. That the living room floor is one step lower than the surrounding area, and the use of distinctive colors and materials such as flooring, tiles, and plastering accentuate the space. The balcony is enclosed by a wall and the floor level is aligned with the interior, making it feel like a part of the living room. By designing a plan that takes into consideration the privacy of both parents and client family, we have created a generous form of coexistence between them.
