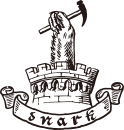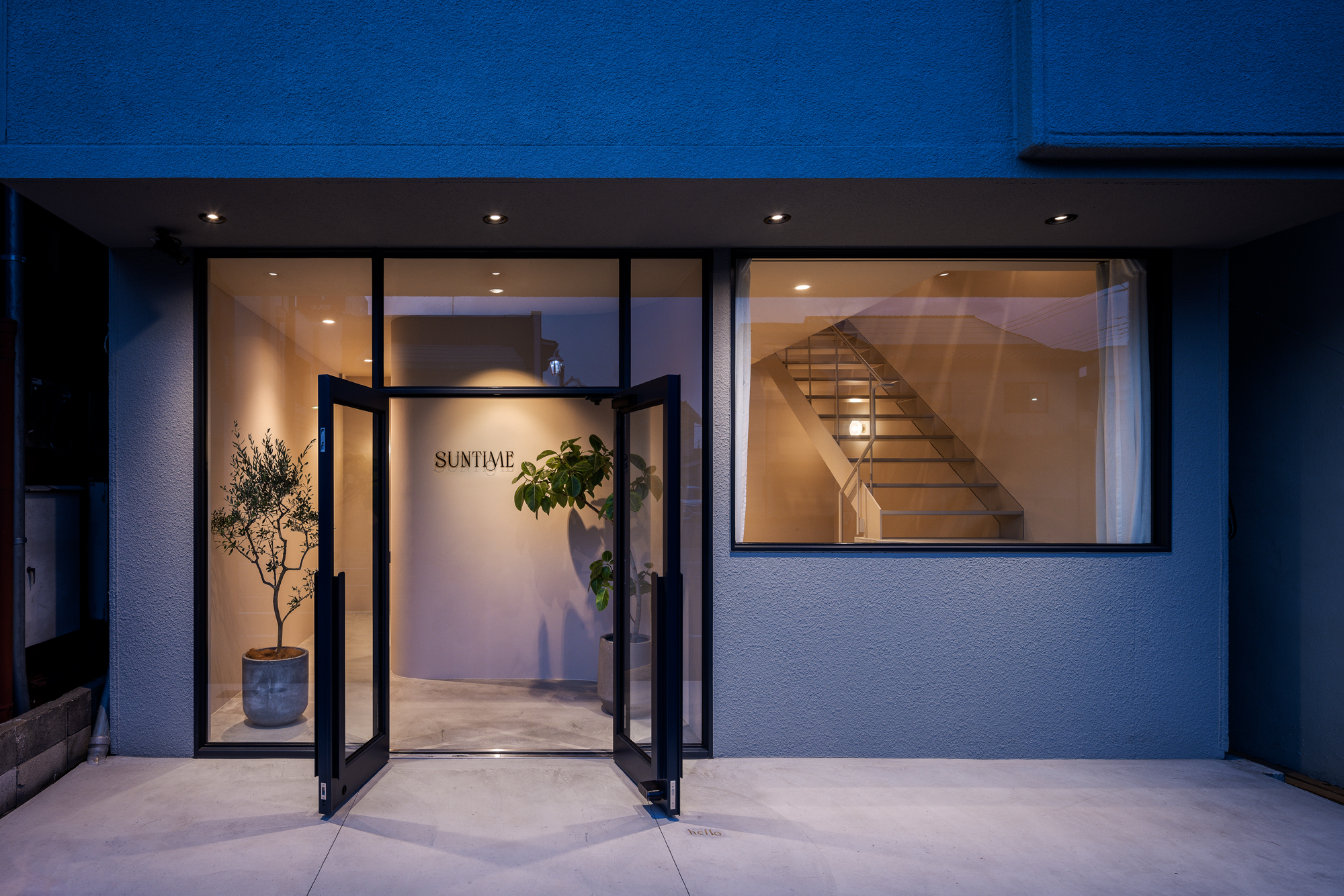Suntime sharesalon
サンタイム
Suntime sharesalon @ Takasaki, Gunma
Design: Sunao Koase, Ayaka Seki, Noriko Koba /SNARK Inc.
Construction: System.S
Floor area: 167.82㎡ (1F/51.00㎡ 2F/58.41㎡ 3F/58.41㎡)
Completion: Jul. 2023
Photo: Ippei Shinzawa
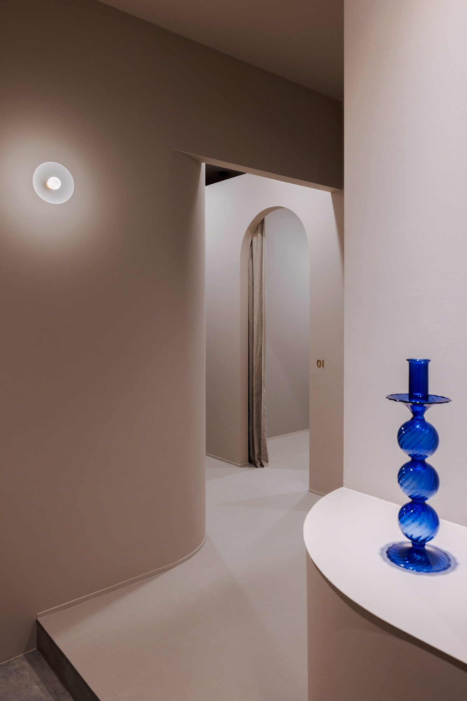
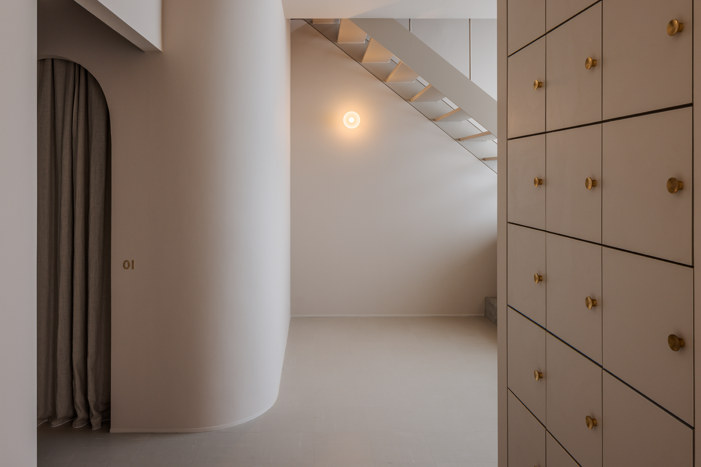
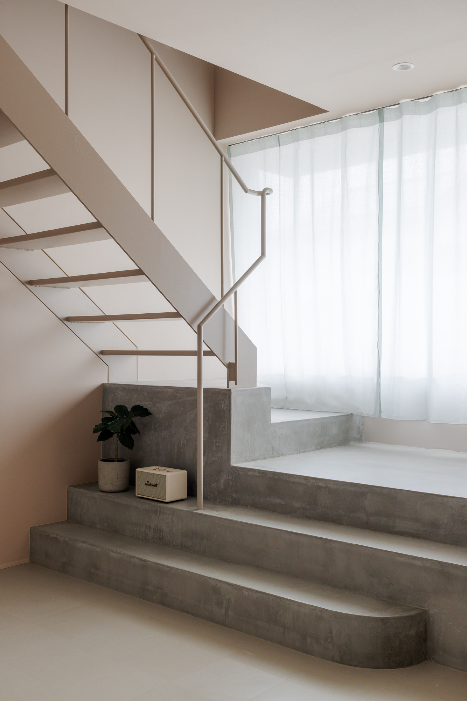
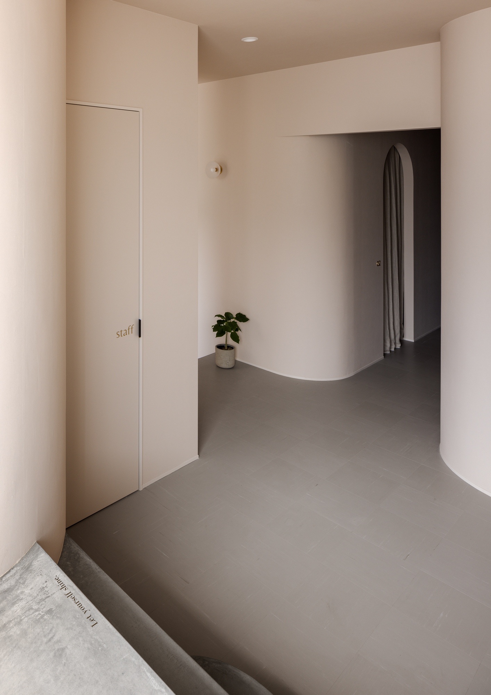
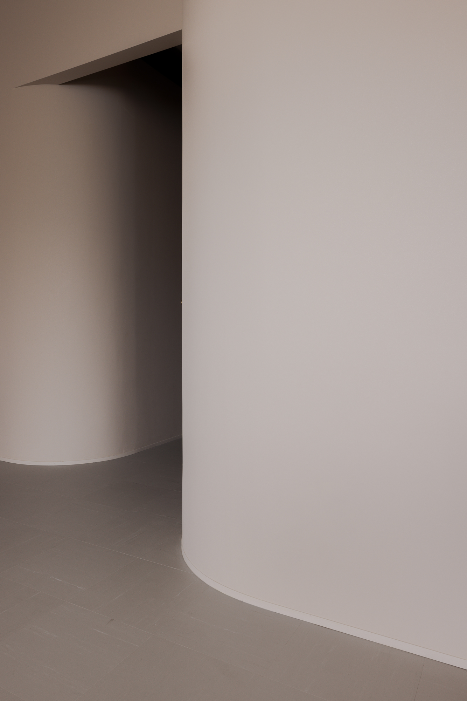
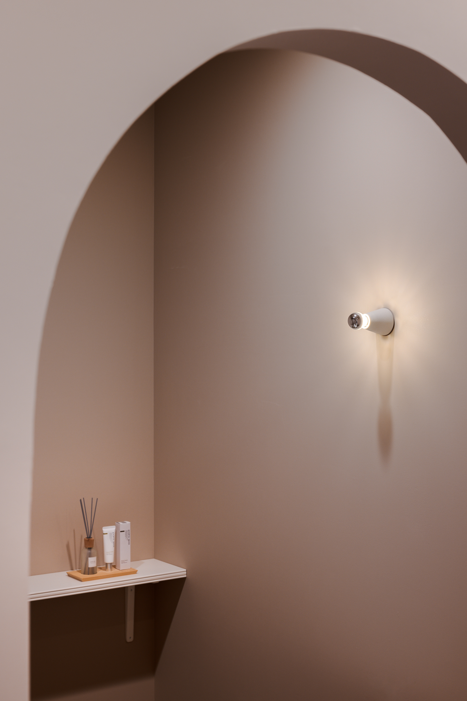
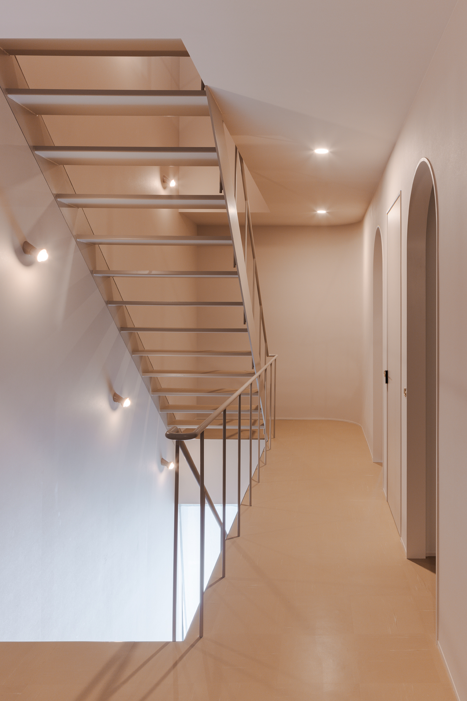
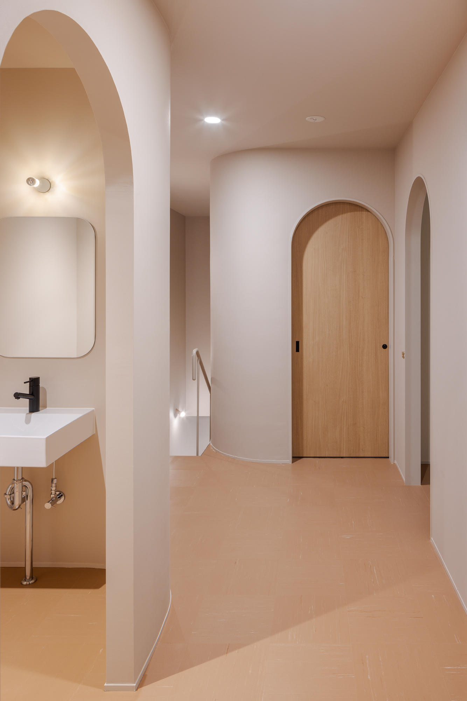
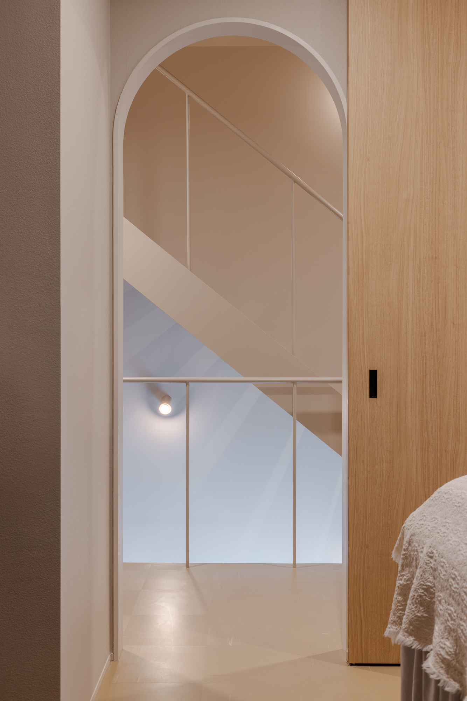
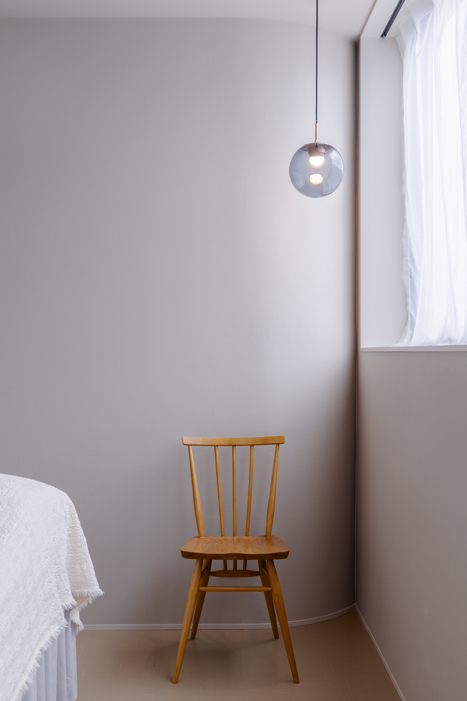
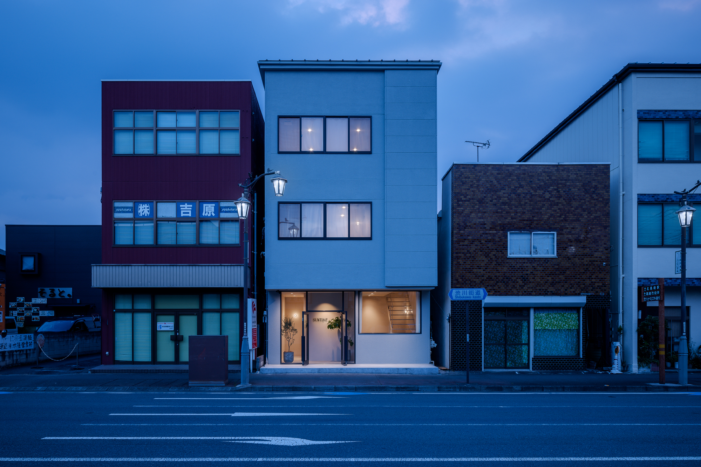
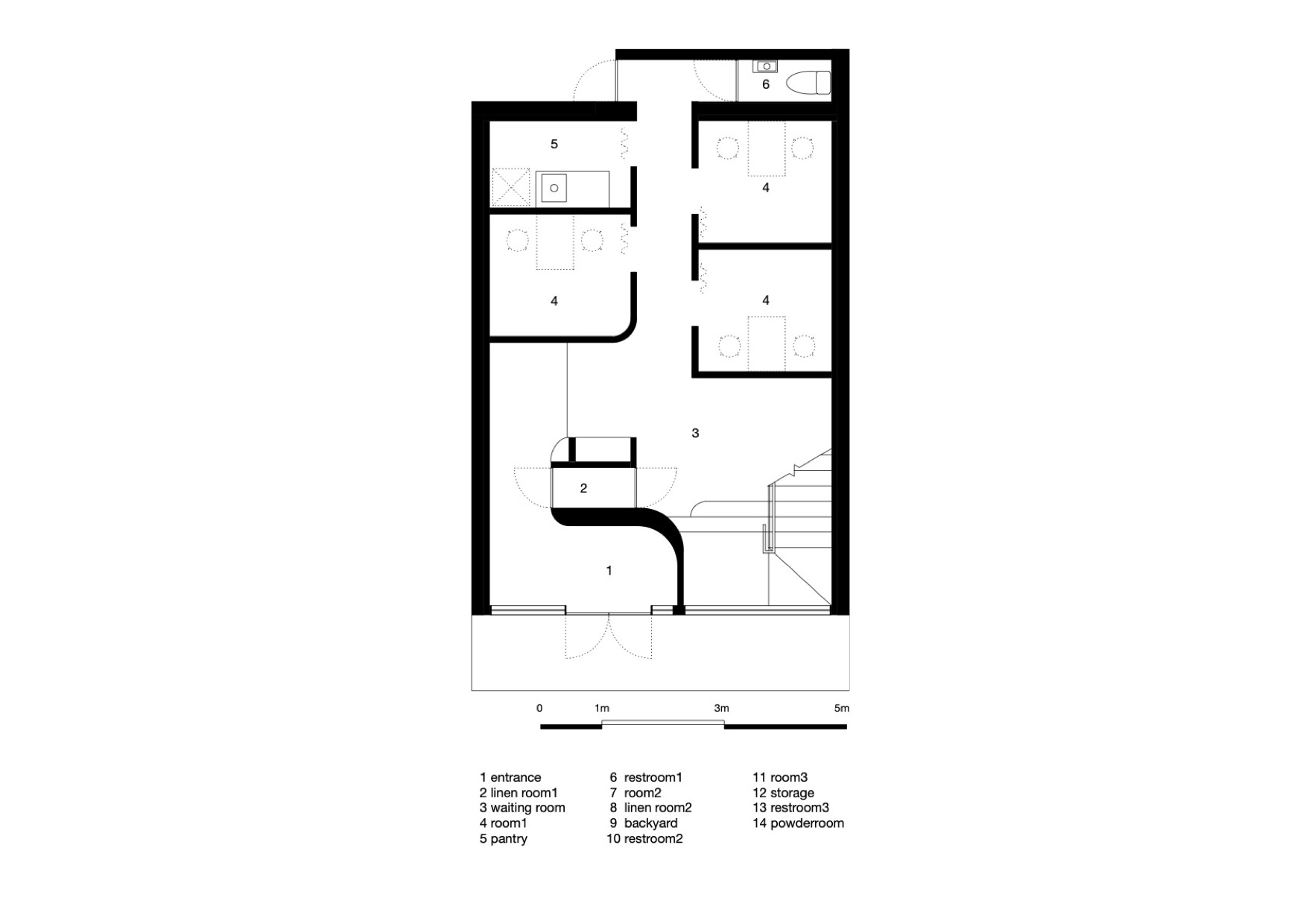
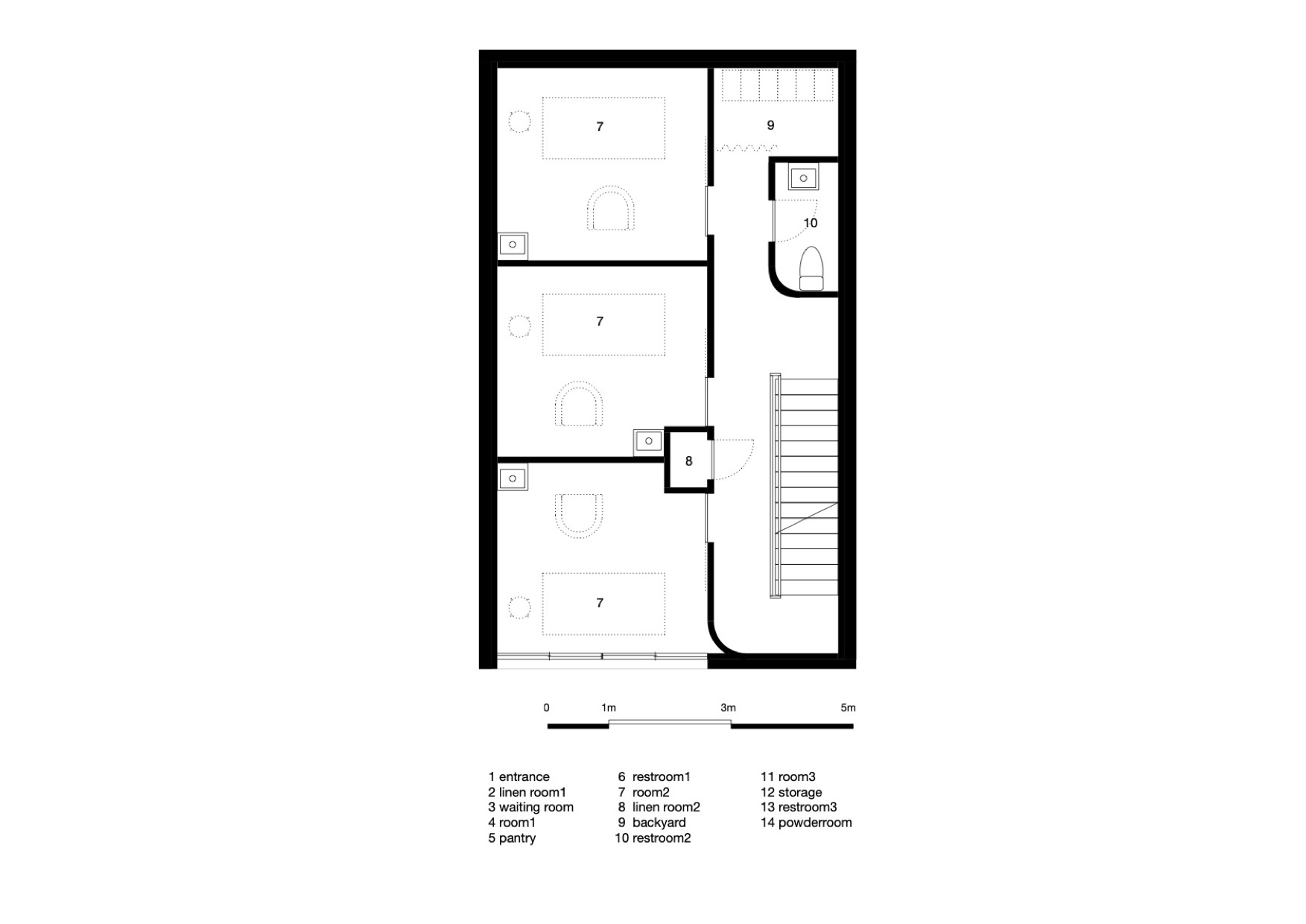
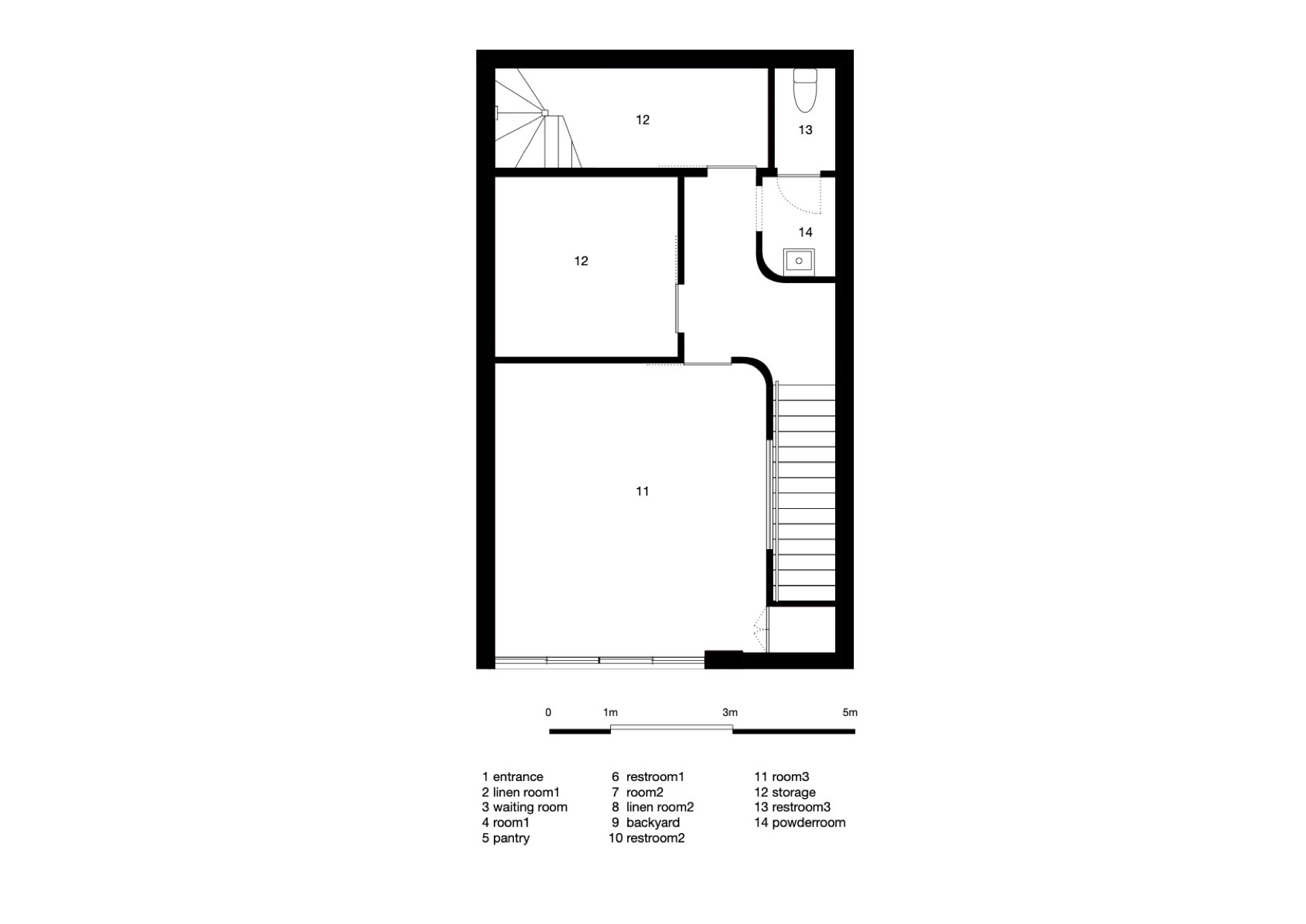
群馬県高崎市に建つ鉄骨造3階建ての専用住宅をネイルやリラクゼーションなどの美容業態のシェアサロンへコンバージョンするプロジェクトである。女性が働きやすく、独立する際の事業計画のサポートもできる場所にしたいというクライアントの強い思いに寄り添い、クライアントも設計メンバーも女性を中心としたチームを編成し、共に施設のコンセプトの軸を作り上げていった。壁や開口部には曲線を用いやわらかな印象とし、各フロアの床や壁には色の変化を付けた。廊下の照明一つ一つにもこだわり、丁寧に選定し、上質で価値のある時間と環境を提供できる場となった。
We converted a three-story, steel-framed residential building in Takasaki, Gunma, into a shared salon for nail care, relaxation, and other beauty businesses. Inspired by the client’s strong desire to create a place where women can work comfortably and receive support in formulating a business plan, we formed a team of mainly women, both the client and the design team, and together we created the concept for the facility. Curved lines were used in the walls and openings to create a soft impression, and the floors and walls on each floor were given different colors. The lighting in the corridors was also carefully considered, creating a place that provides quality and valuable time and environment.
