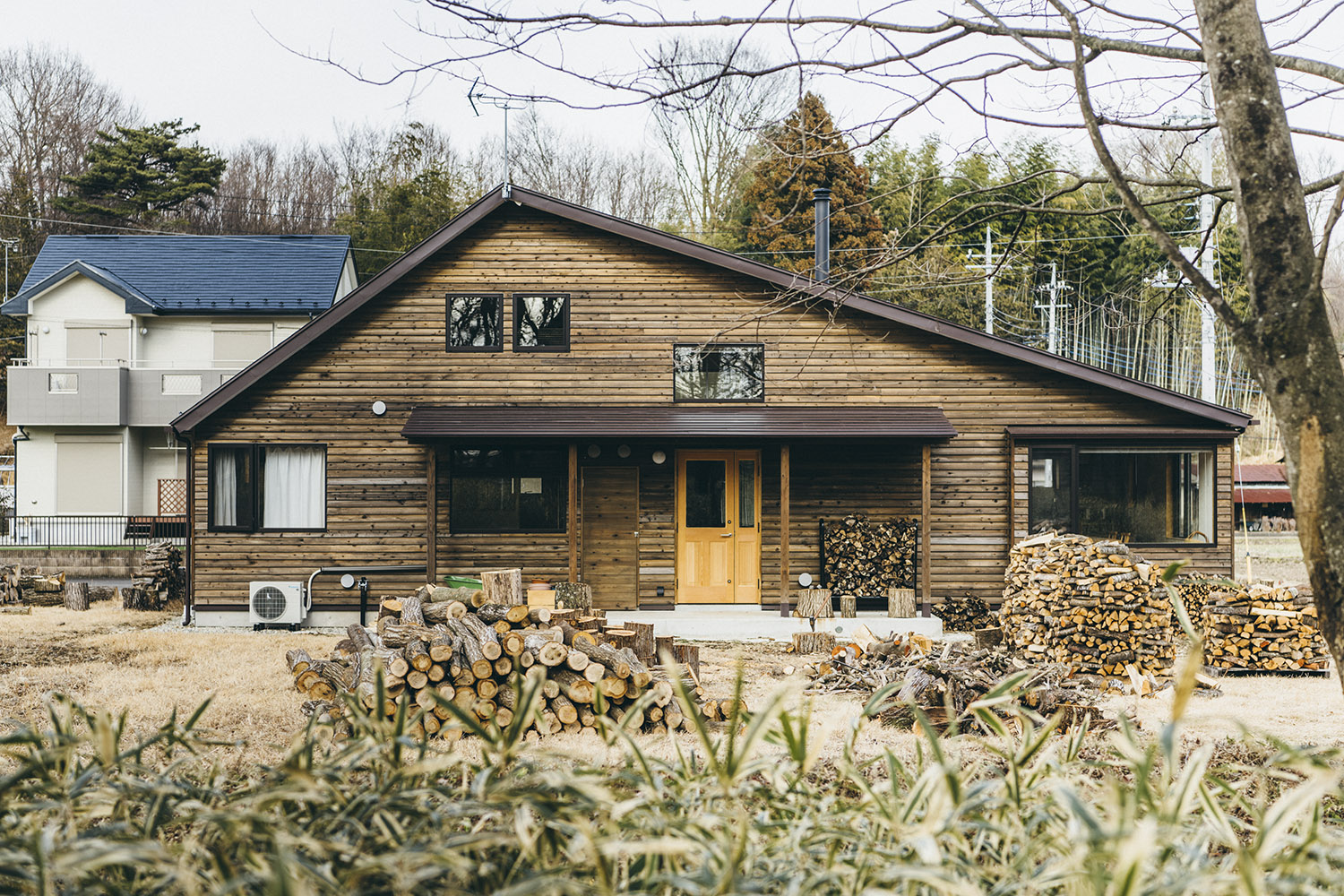
Category :
House in Nasu
那須の家
Residence @ Nasu Tochigi
Design: Sunao Koase, Megumi Yamazaki /SNARK Inc.
Construction: Mokuso inc.
Total area: 118.81㎡ (1F/87.77㎡ 2F/31.04㎡)
Site area: 938.93㎡
Completion: Nov.2020
Photo: Takehiro Goto
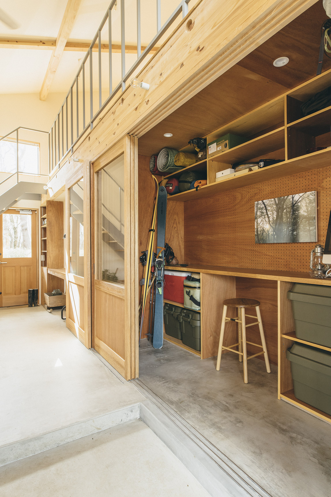
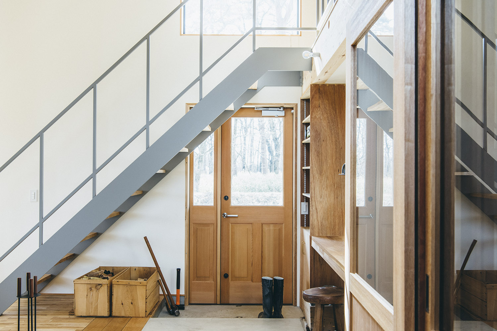
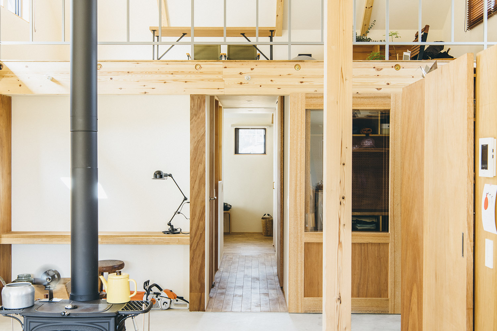
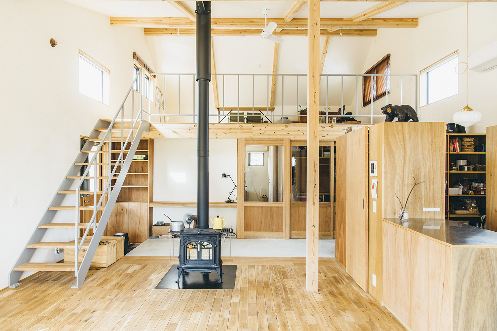
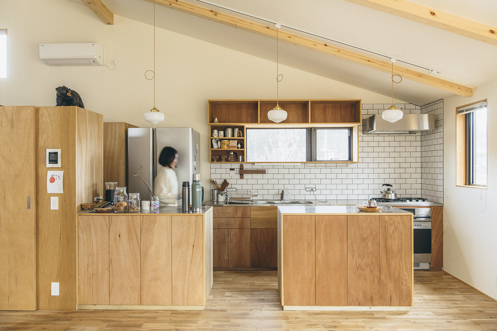
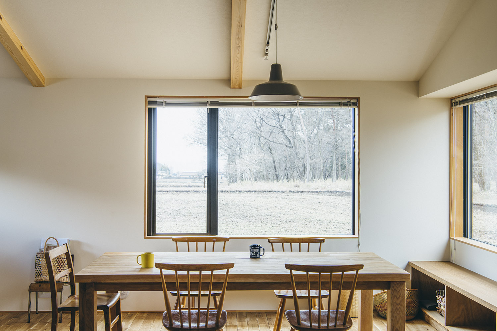
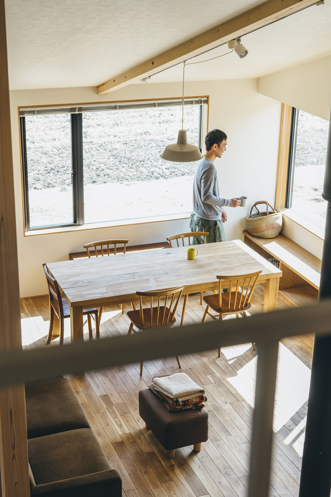
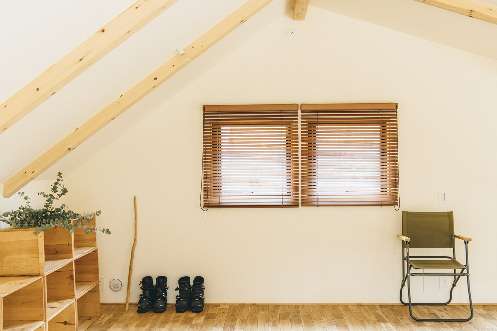
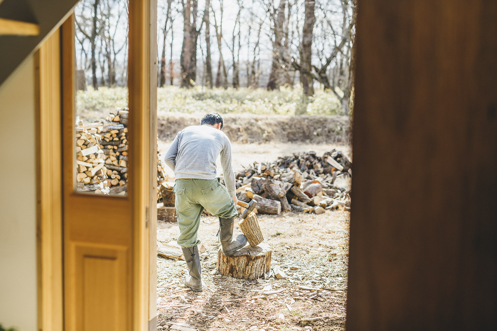
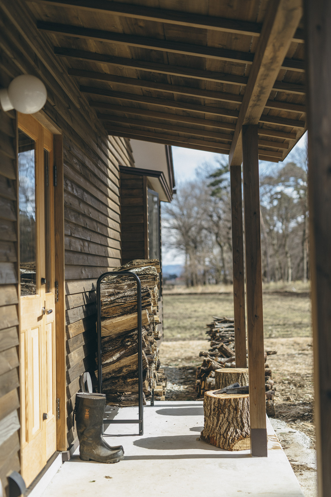
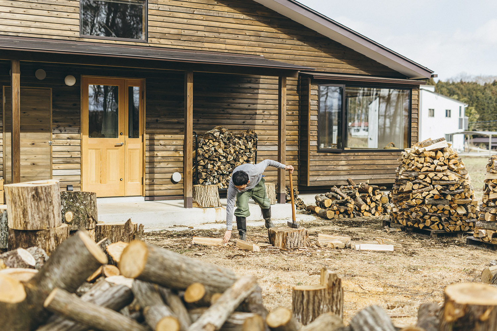
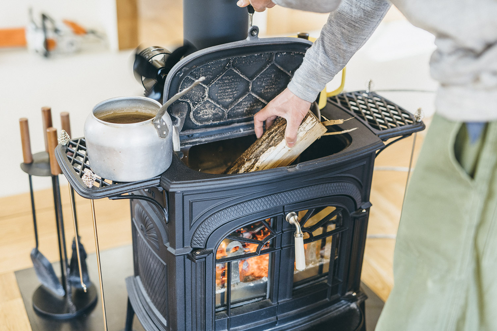
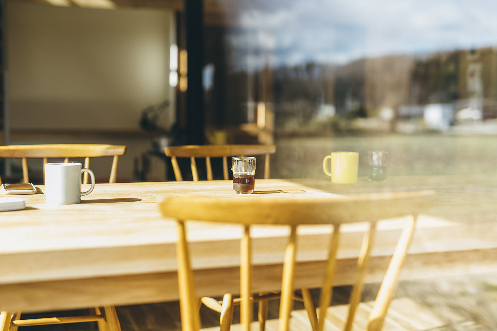
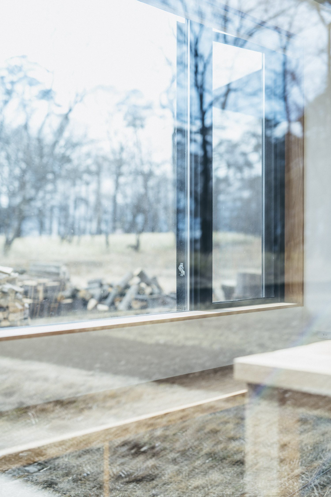
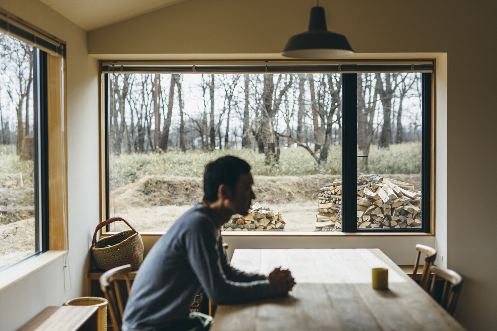
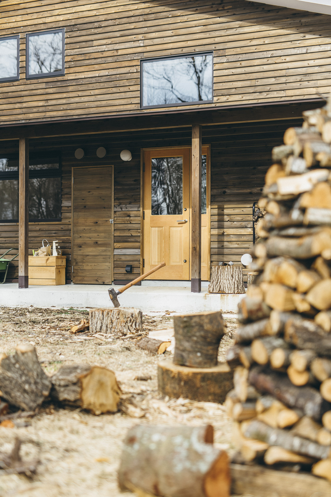
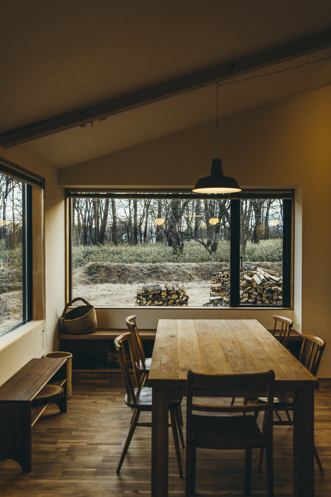
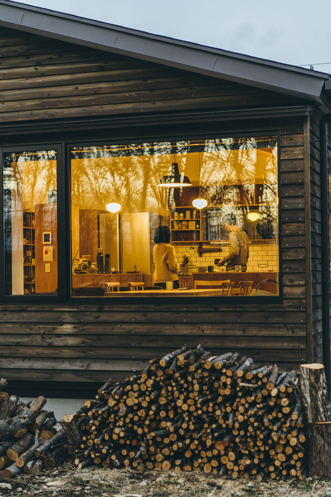
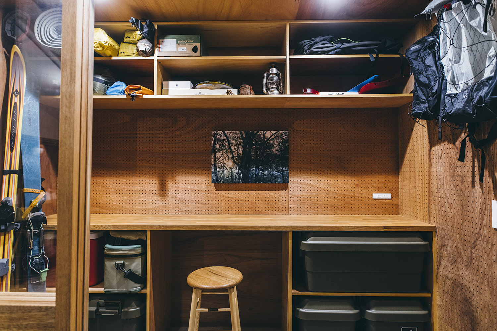
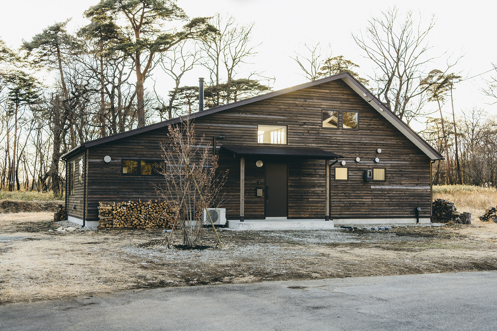
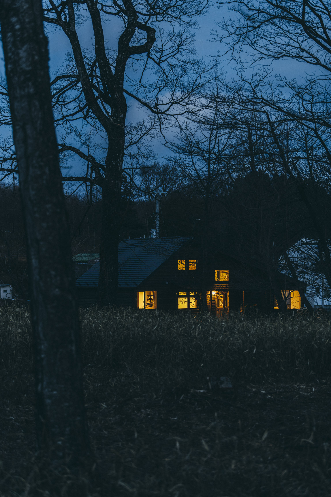
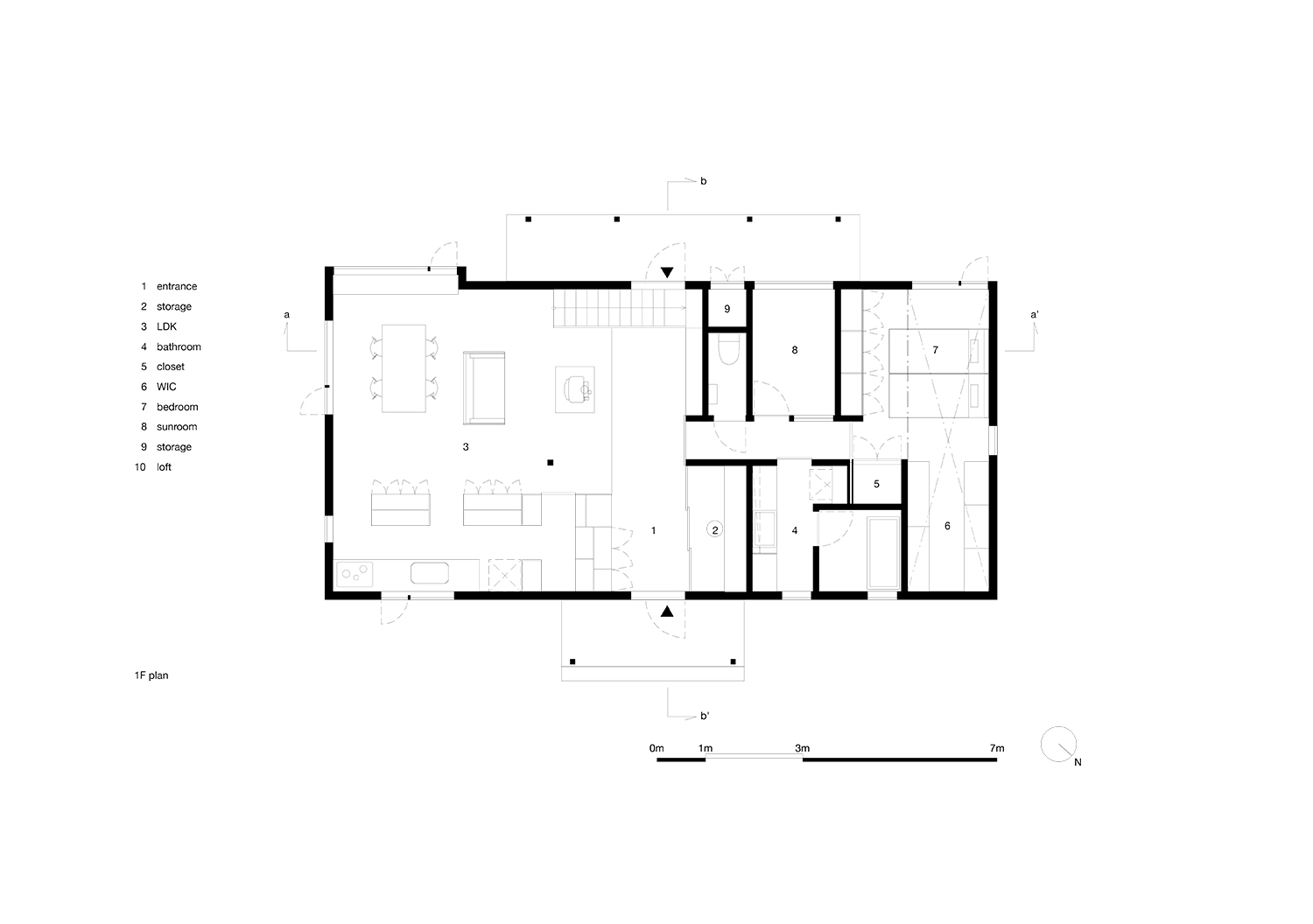
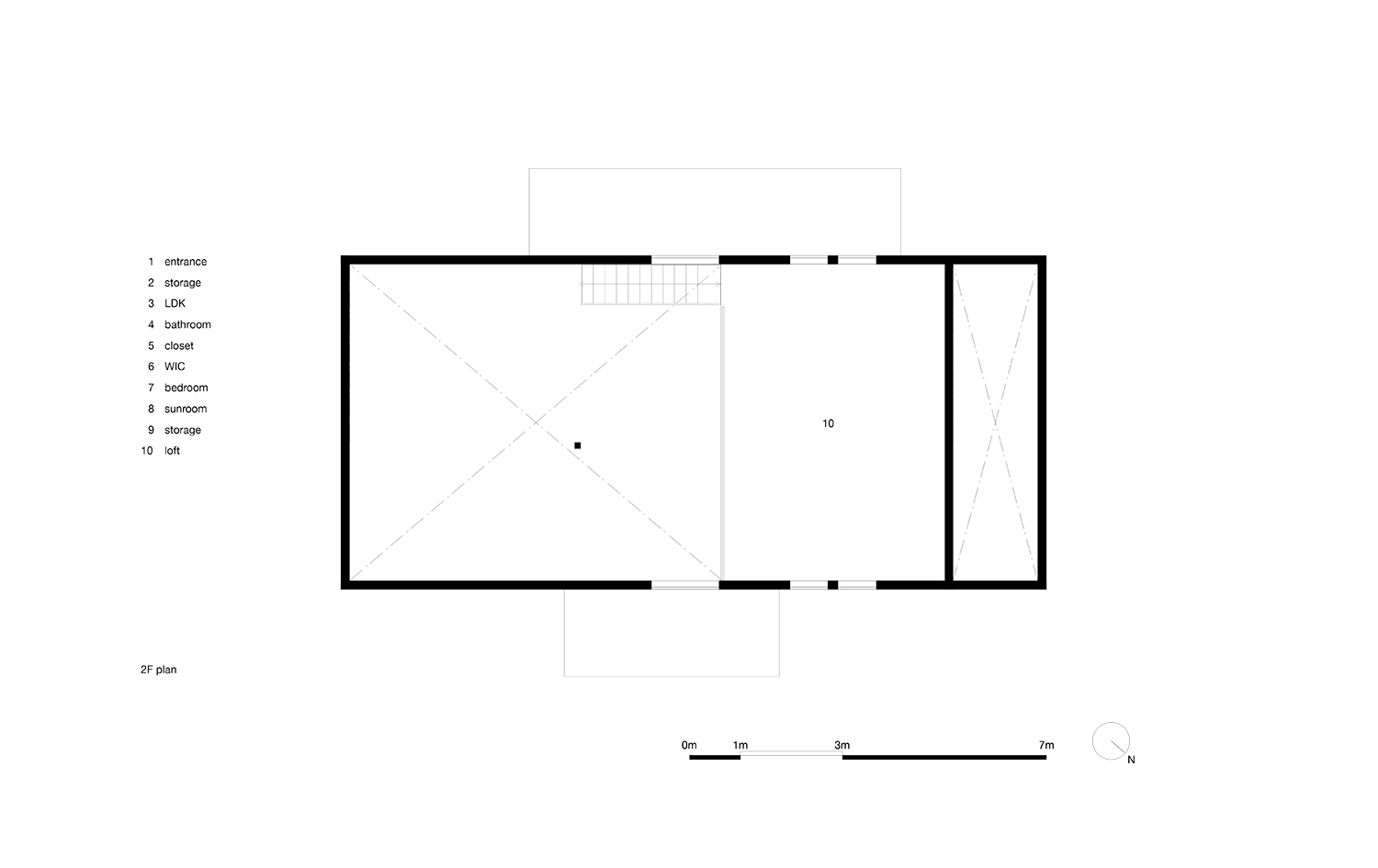
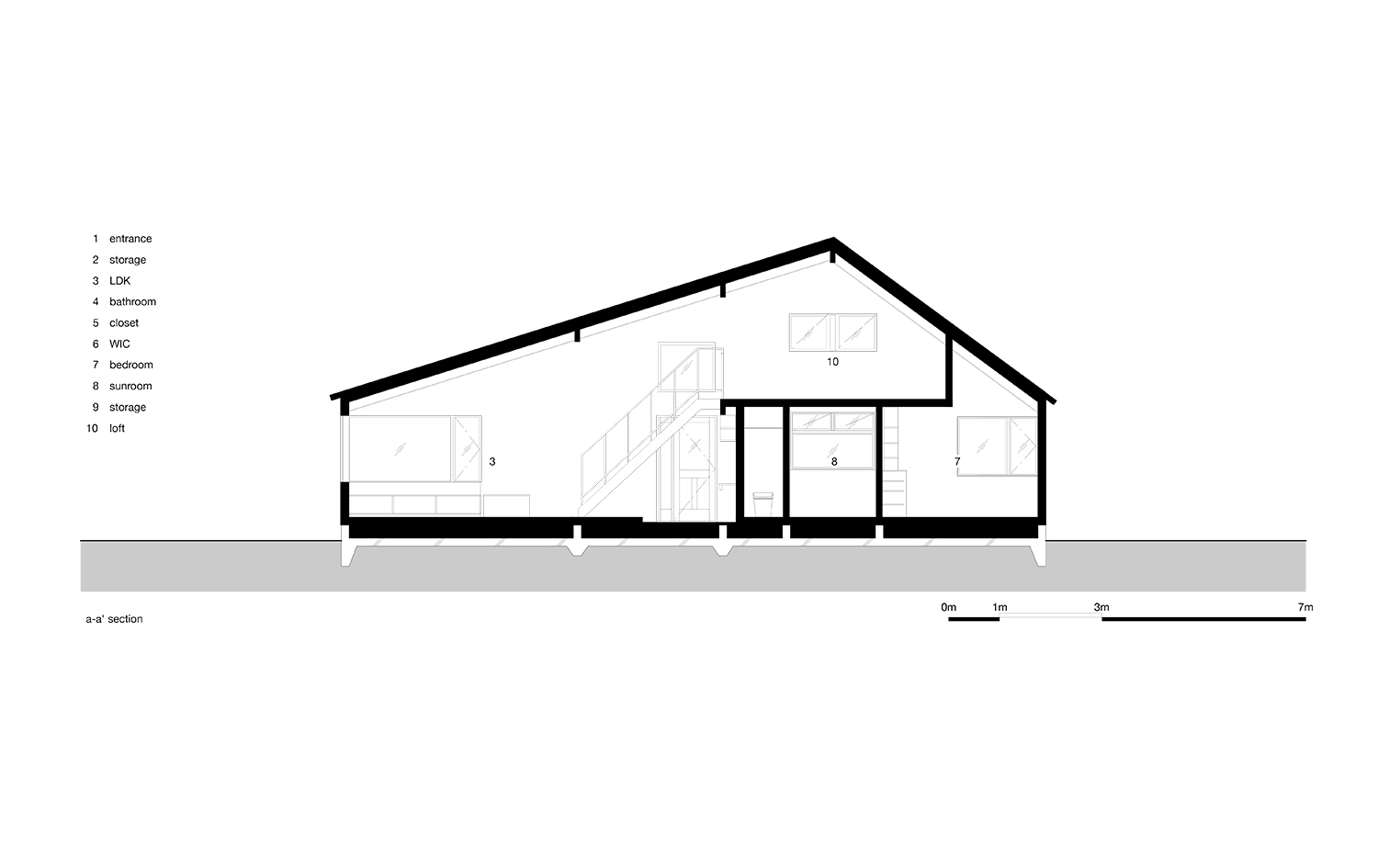
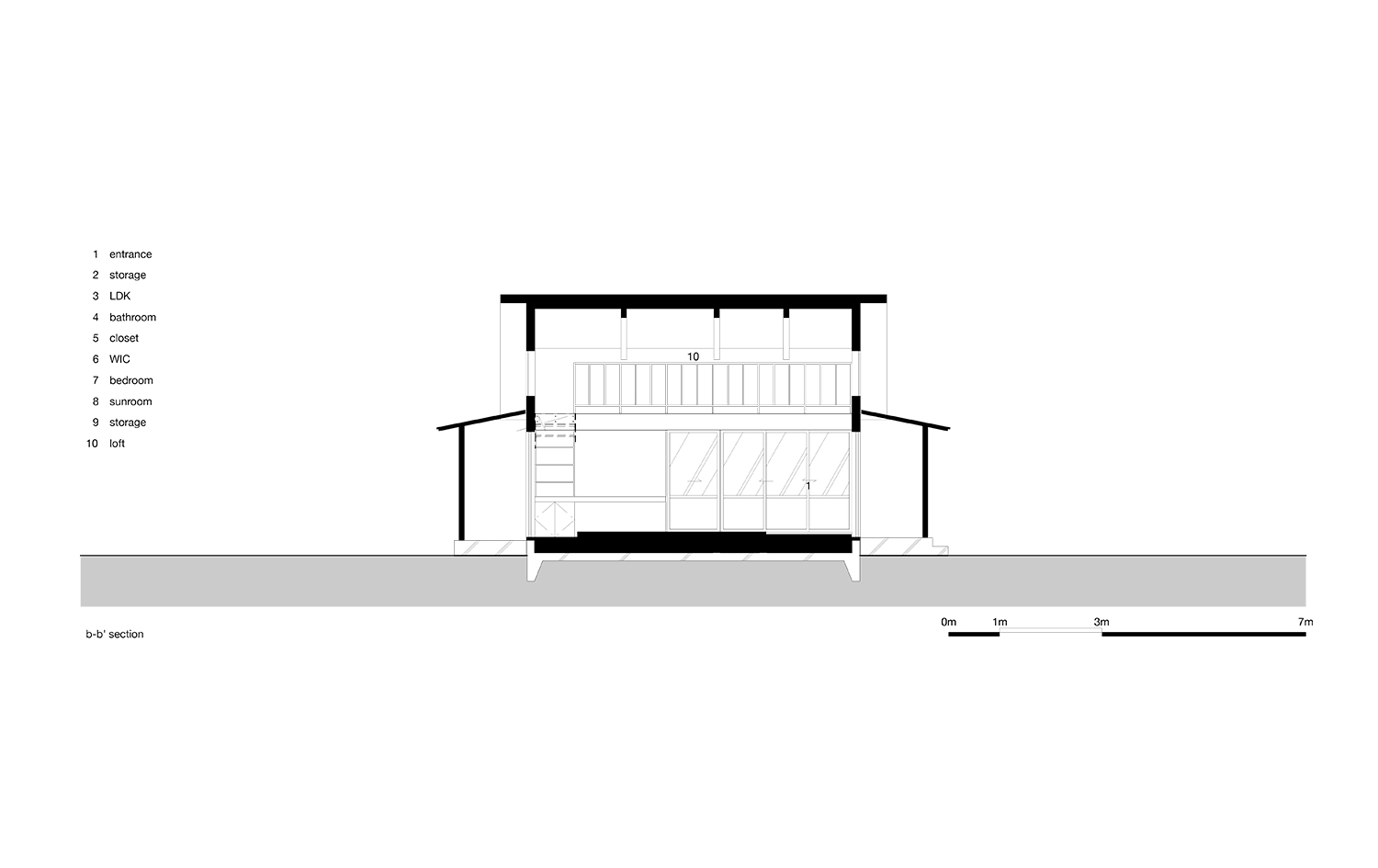
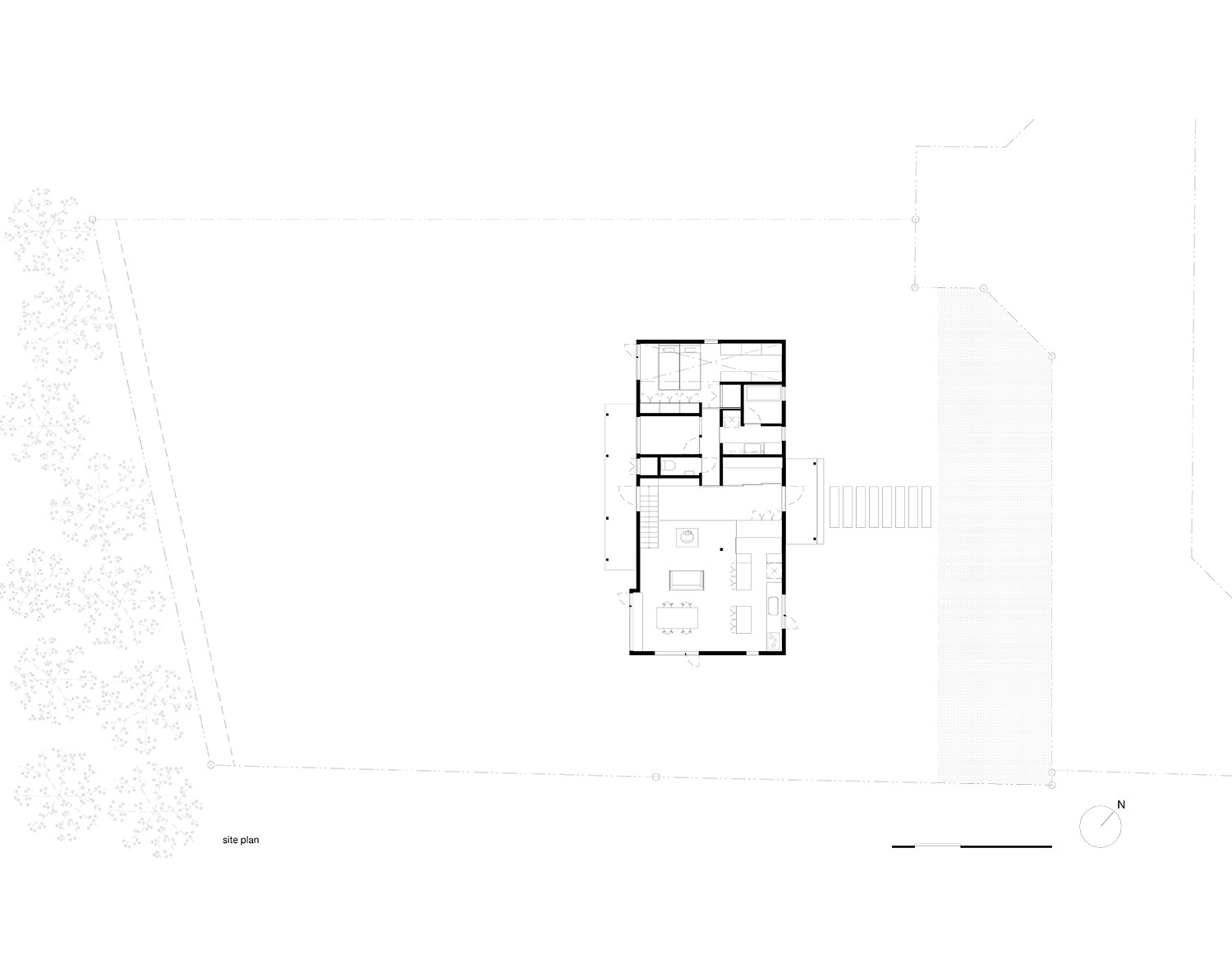
栃木県の国有林に面した敷地に、建ぺい率20%、隣地から5mのセットバックという条件の中、目の前の林と共に過ごしていく生活の場をつくった。
クライアントからは、周りの林や環境に対して自然な家であること、趣味の道具を機能的に収納できること、クライアントの職場であるカフェの雰囲気をリビングダイニングに投影した居心地の良い場所であること、大きいワンルームのような場所であることが希望された。
家の中心を南北に玄関から林へ抜ける裏口を通り土間でつないだ。土間を挟んで、西側にプライベートな空間と水回り、東側にパブリックなリビングダイニングスペースをつくった。土間と趣味スペースは隣り合っており、それらをワンルームとして使うときは広く、かつ収まり良く収納されるように計画した。スキーをしたり、山に行ったりすることが趣味のご夫妻が、道具のメンテナンスをしたり、薪割りや庭仕事をするために土間スペースは活用される。
住まい手であるご夫妻が持っているおおらかで穏やかな雰囲気が現れるような素材や仕上げを選択し、ご夫妻とそのご友人である地元ビルダーの方と、手を動かしながら最後まで一緒に作り上げることで、愛着のある家となった。
On a site facing a national forest in Tochigi Prefecture, we created a house to spend time with the nature under the condition that the building coverage ratio was 20% and that the building site had to be 5 meters away from the neighboring land.
The client couple wanted a house that blends in with the surrounding forest and environment, a functional storage for their hobby tools, a comfortable living and dining room that projects the atmosphere of the cafe where the husband works, and a spacious space that is not divided into too many rooms.
In the center of the house, we created an earthen floor that connects the front door to the back door. Across the earthen floor, the bedroom and the bathroom are located on the west side, and the living and dining room on the east side. The earthen floor space and the hobby room are adjacent to each other and can be used as one room. The clients who like skiing and climbing mountains will use the earthen floor for maintenance of those tools, chopping wood and gardening.
We chose materials and finishes that reflect the clients’ generous and peaceful atmosphere. By working together with the them and their friend, a local builder, we were able to create a house that exudes warmth.
