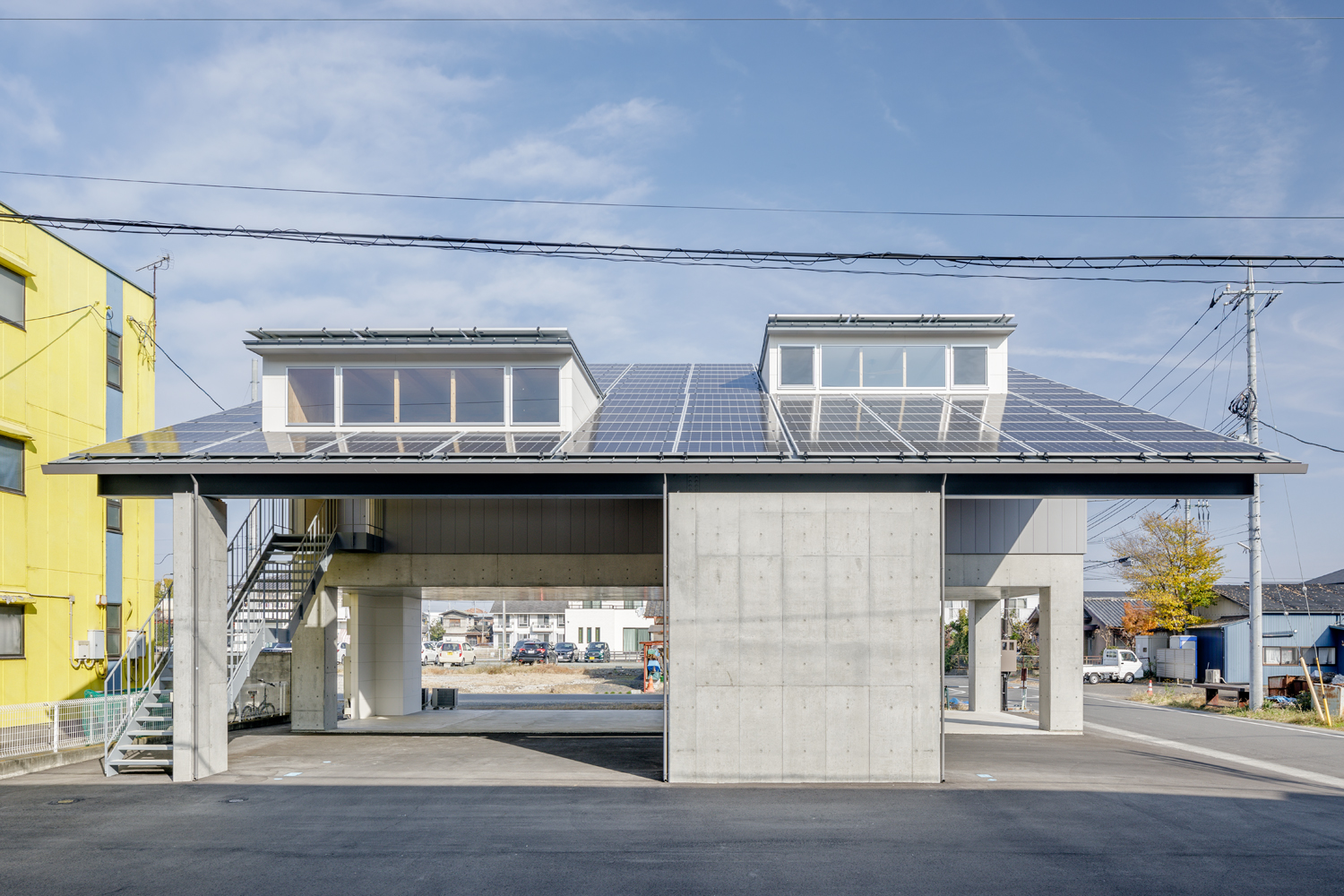
Category :
House in Isesaki
伊勢崎の家
Residence+α @ Isesaki, Gunma
Design: Yu Yamada, Sunao Koase, Ryota Yamagishi /SNARK Inc.+ Shin Yokoo, Kakeru Tsuruta /OUVI
Construction: Soken House
Total area: 212.55㎡ (1F/106.30㎡ 2F/106.25㎡)
Completion: Jun.2020
Photo: Ippei Shinzawa
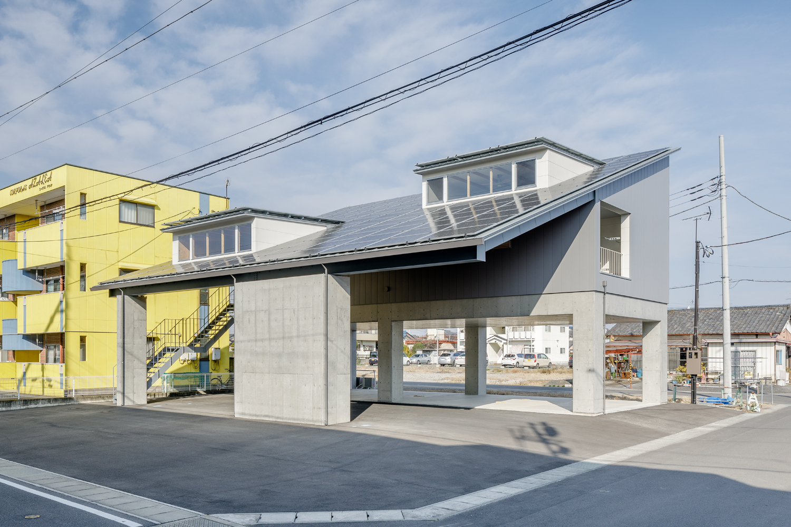
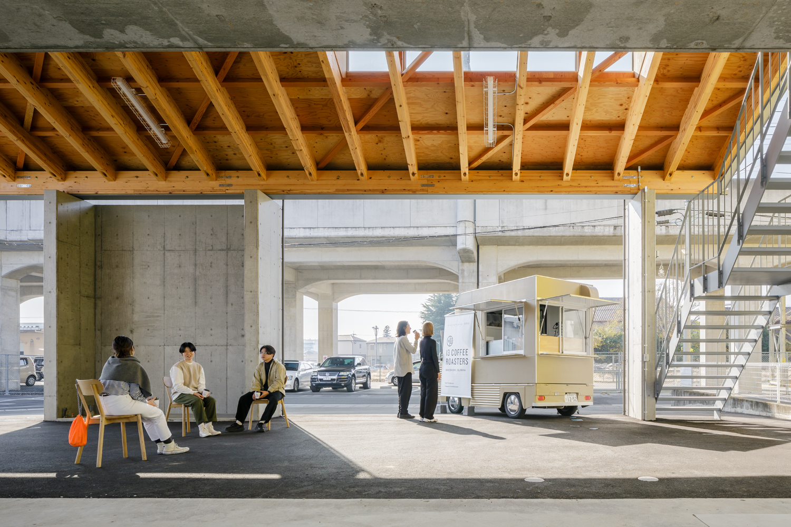
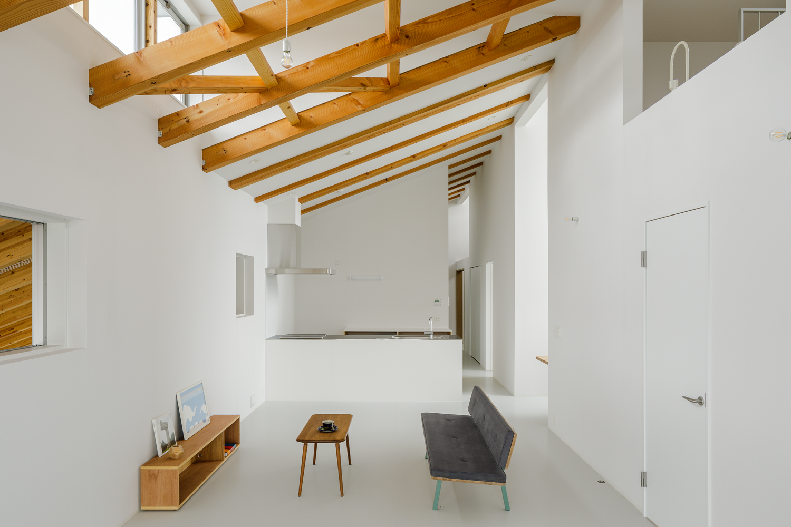
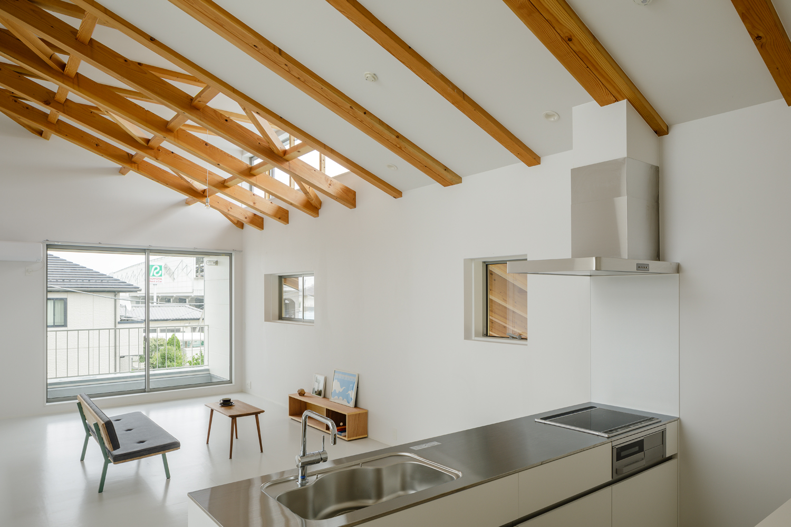
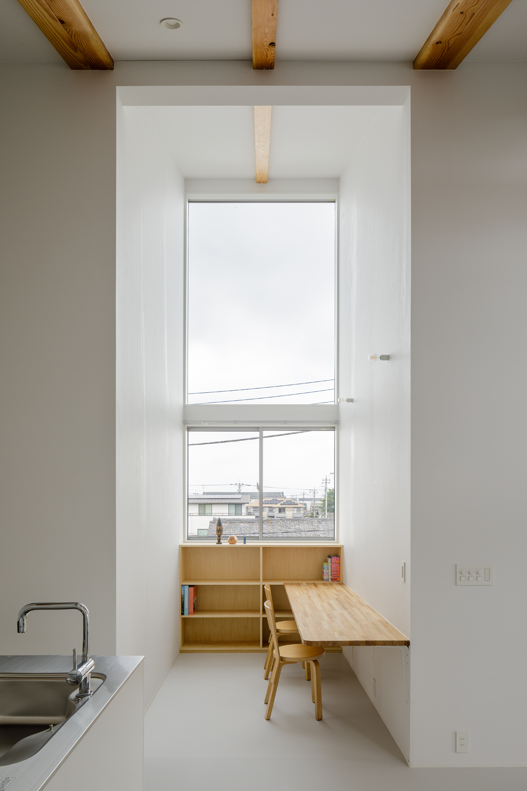
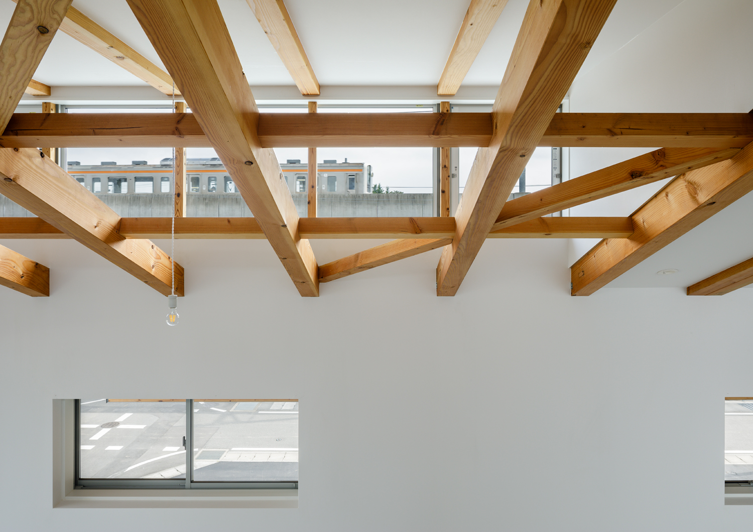
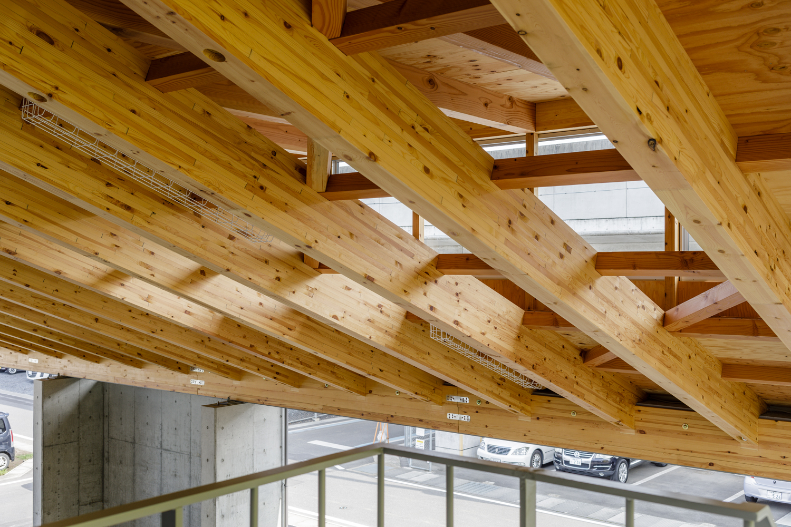
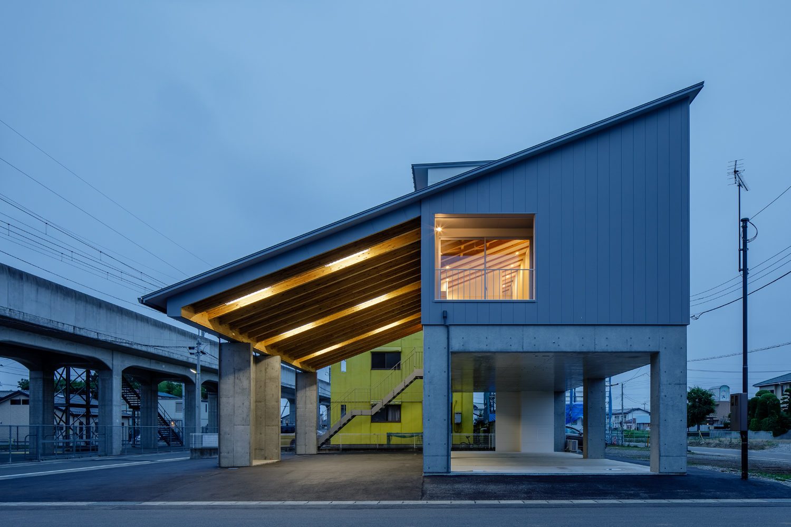
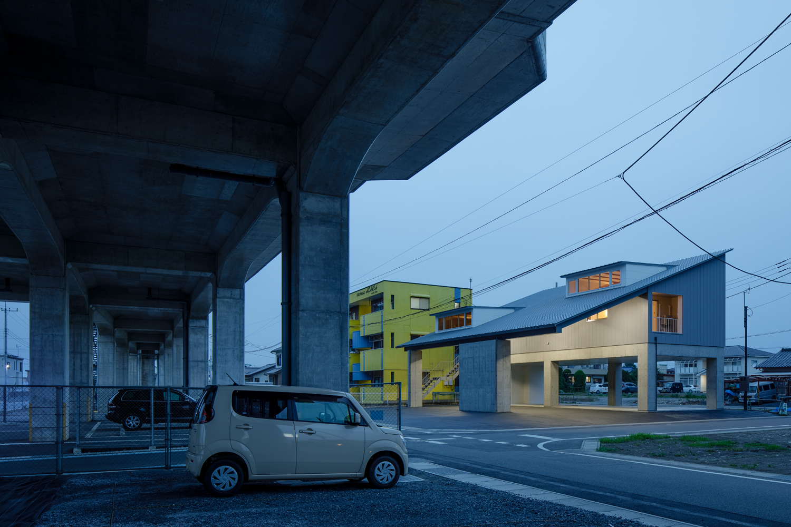
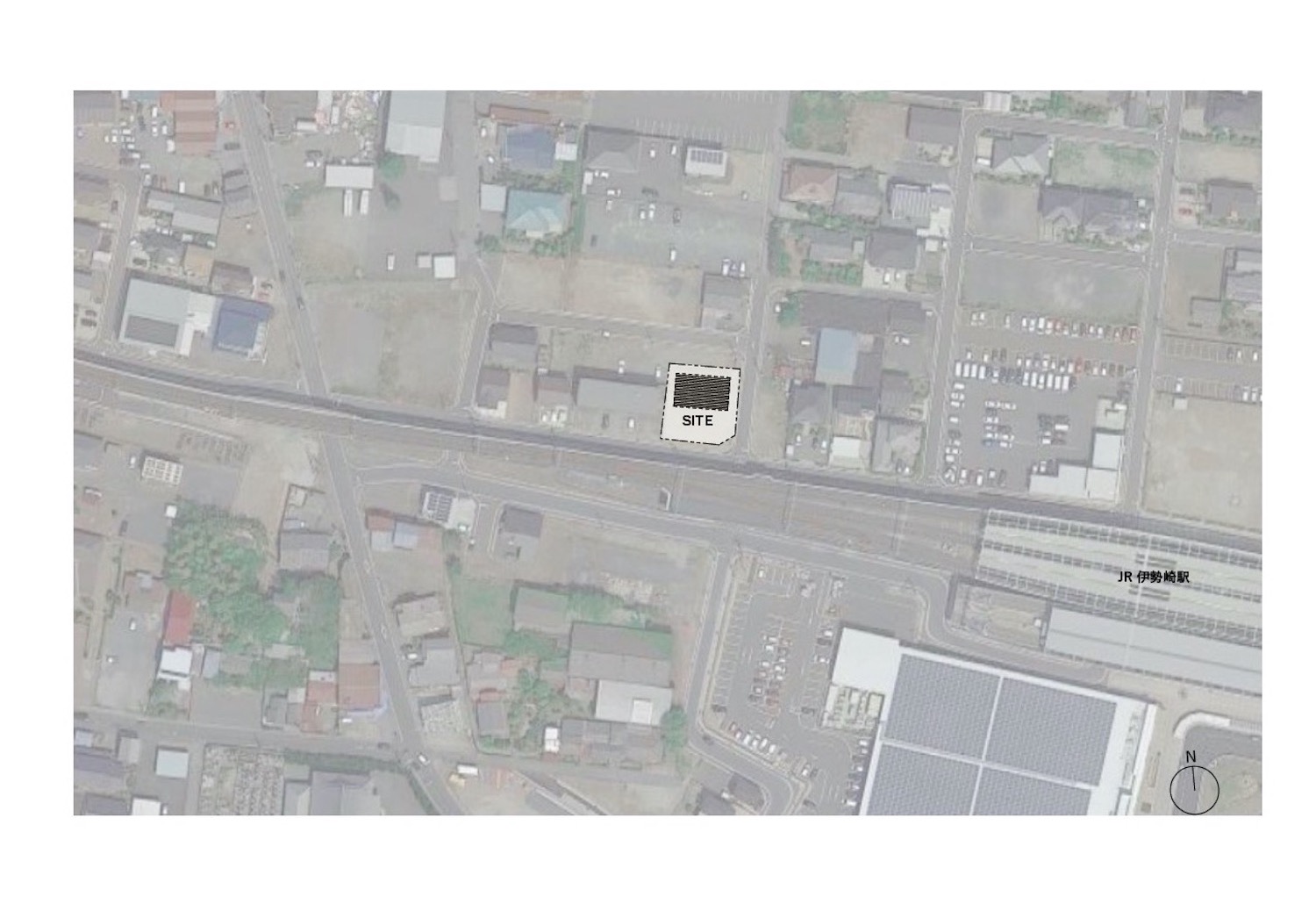
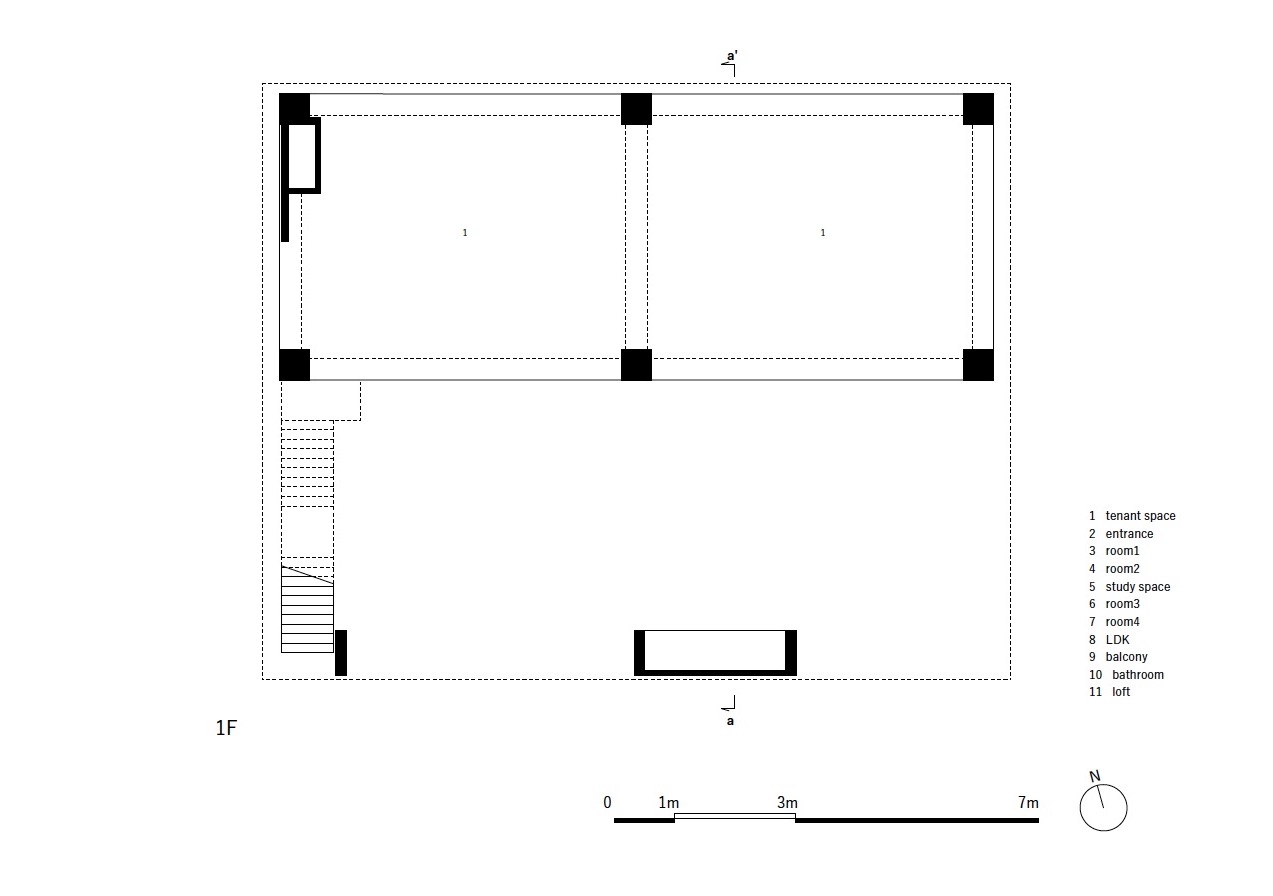
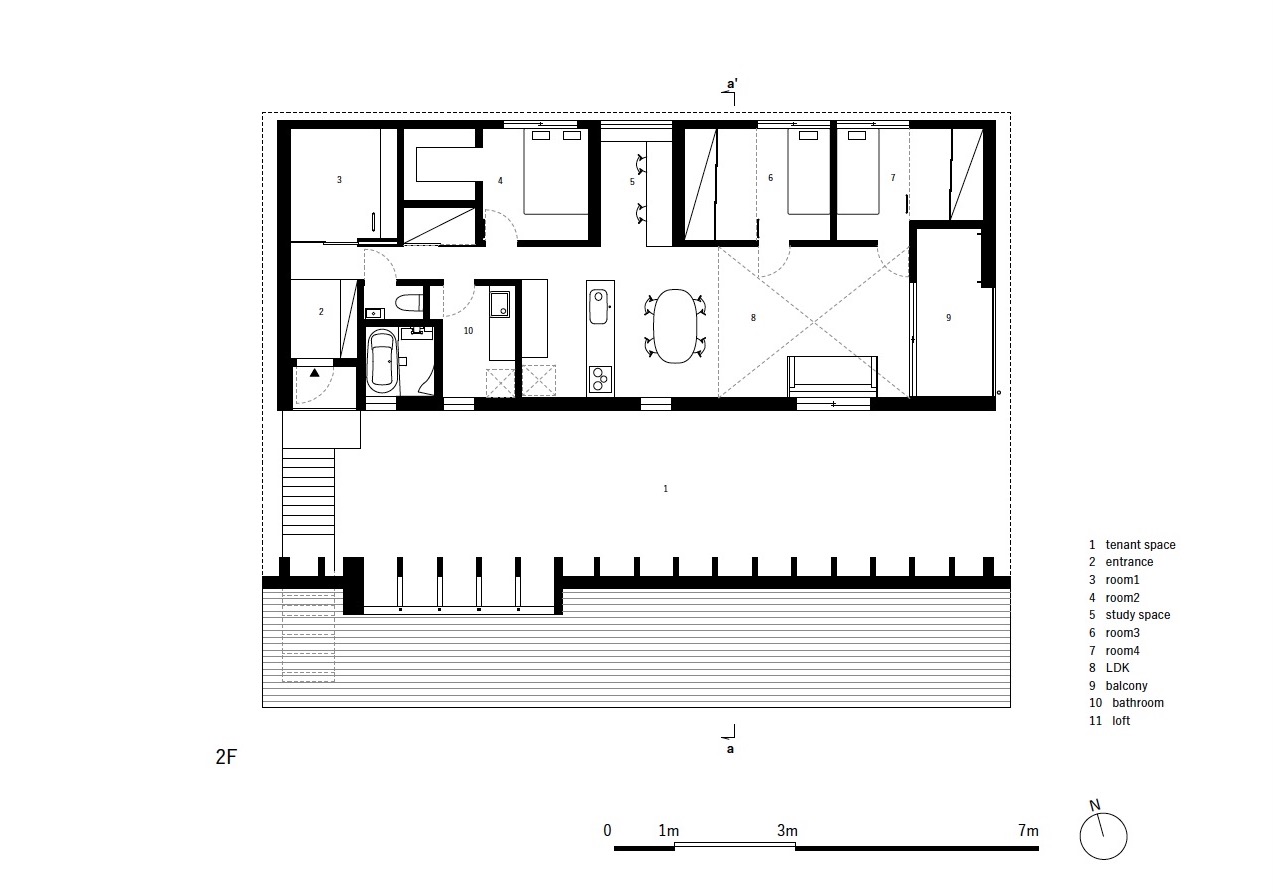
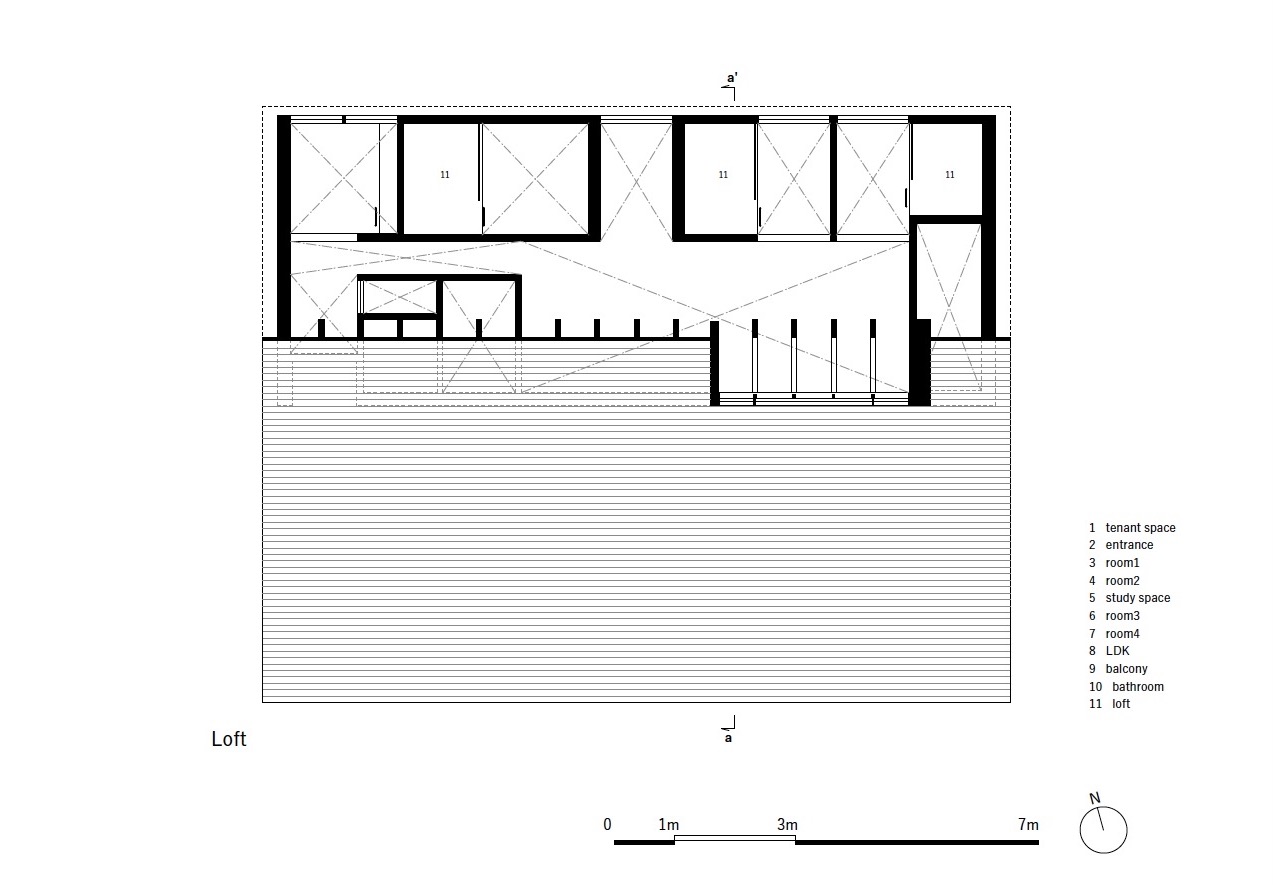
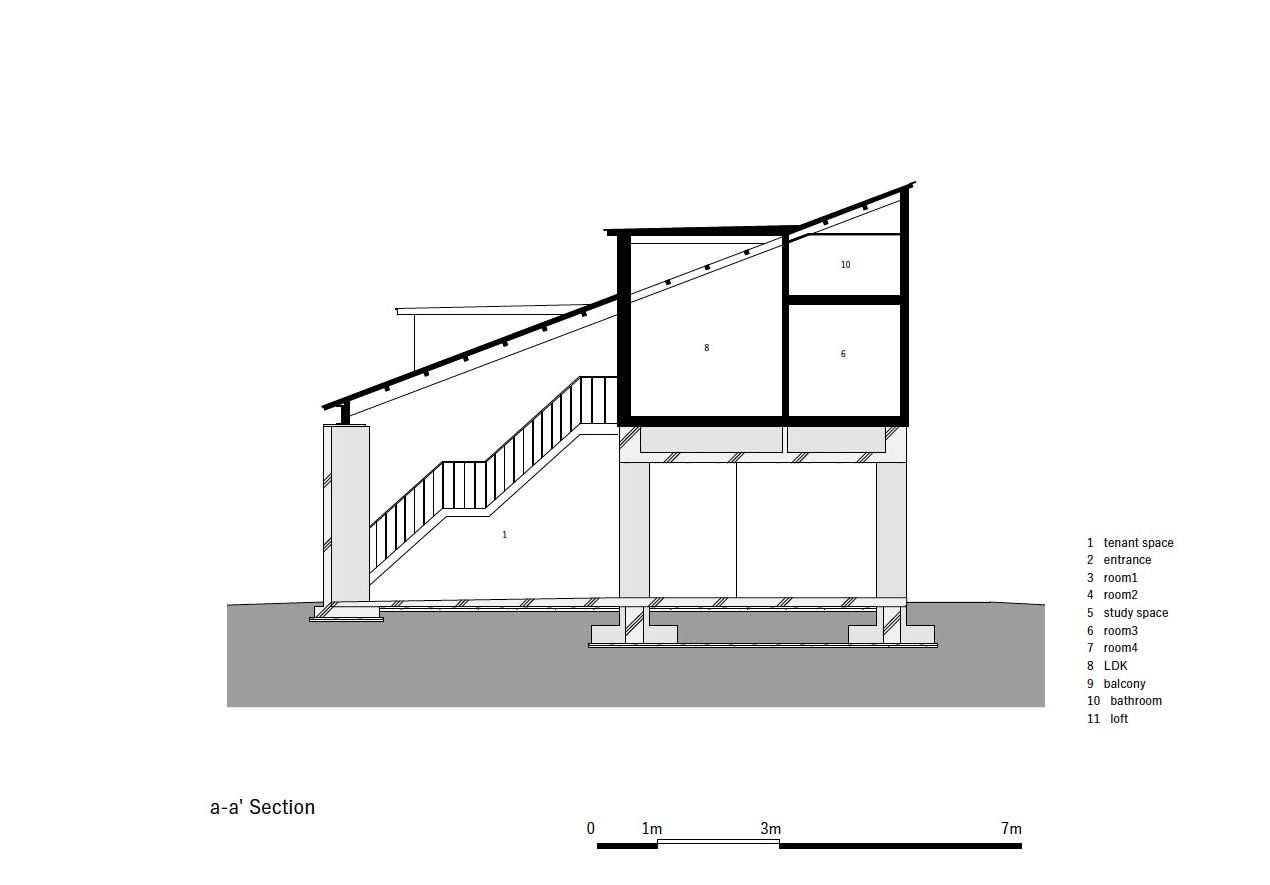
群馬県伊勢崎駅前に建つテナント併用住宅。高架化されたJR両毛線に隣接する敷地である。
テナント併用とすること、できる限り太陽光発電パネルを載せることがクライアントの要望であった。テナントの家賃と太陽光発電の売電で得られた収入を建設費に充てる収支計画とし、住まいに加えて駅前にコミュニティを生み出す場をつくる計画である。電車の振動とテナント-住居間の騒音に配慮し、1階部分をコンクリート造のテナント、2階部分を木造の住宅として計画した。木造部の屋根は2階の床レベルまで延長させ大きな屋根下空間を生み出しながら、最適な角度で太陽光パネルを積載している。
今後、テナントが入り屋根下空間が積極的に使われ、人々が集まることでこの建築が小さな経済圏として循環し、レンタカー/ビジネスホテル/コンビニが点在する地方郊外の駅前のリアルに何かしらの影響を与えるきっかけをつくることを目指した。
A new house with a rental space in front of Isesaki Station in Gunma Prefecture. The site is adjacent to the elevated railway of JR Ryomo Line.
The client family requested a house which has a rental space. They also wanted to install solar power panels as much as possible. The plan was to use the rent from the rental space and the sales of electricity generated by the solar power panels to cover the building construction cost, and to create a community in front of the station based around the building. In consideration of the vibration of trains and the noise from the rental space, the rental space on the first floor was built with concrete and the house on the second was built with wooden frames. The roof is extended to the second floor to create a large under-roof space and to put solar panels at an optimal angle.
When the rental space is used by tenants, people gather and the economy circulate, we hope that this building will have some impact on an ordinary suburb dotted with rental car stores, business hotels, and convenience stores.
