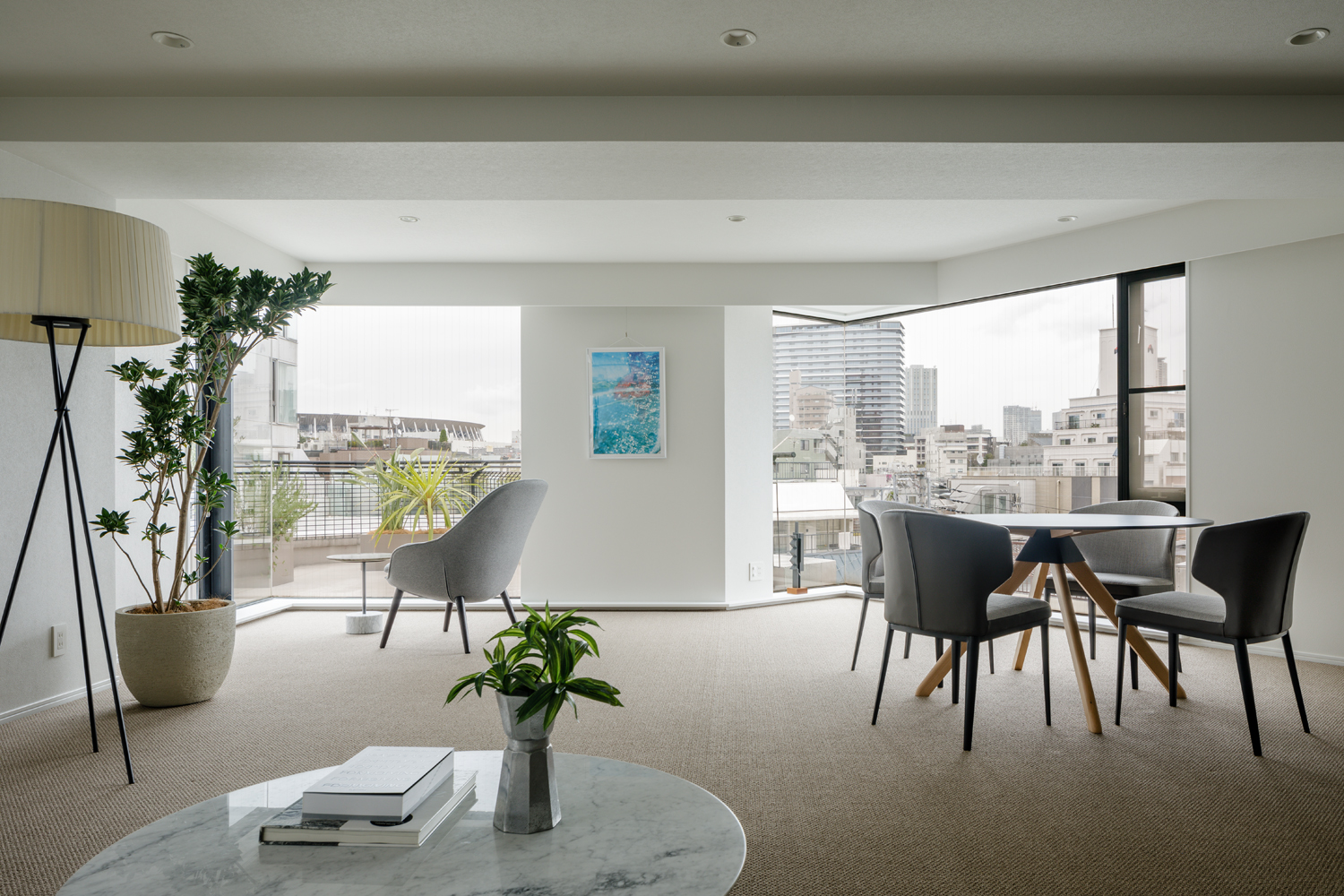House in Harajuku
原宿の家
Residence @Harajuku
Design: Yu Yamada, Mami Umayahara /SNARK Inc.
Consulting: ReBITA inc.
Construction: Koushou
Total area: 119.18㎡
Completion: Mar.2021
Photo: Ippei Shinzawa
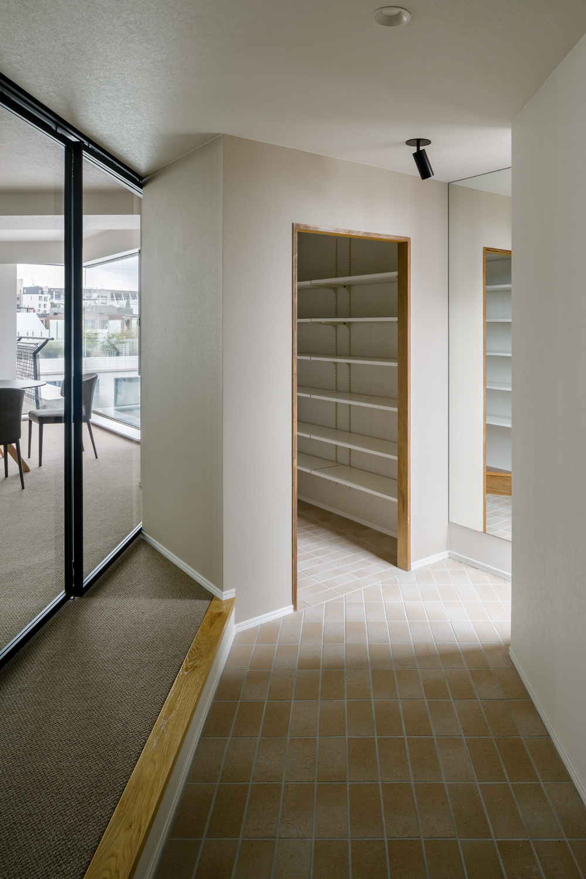
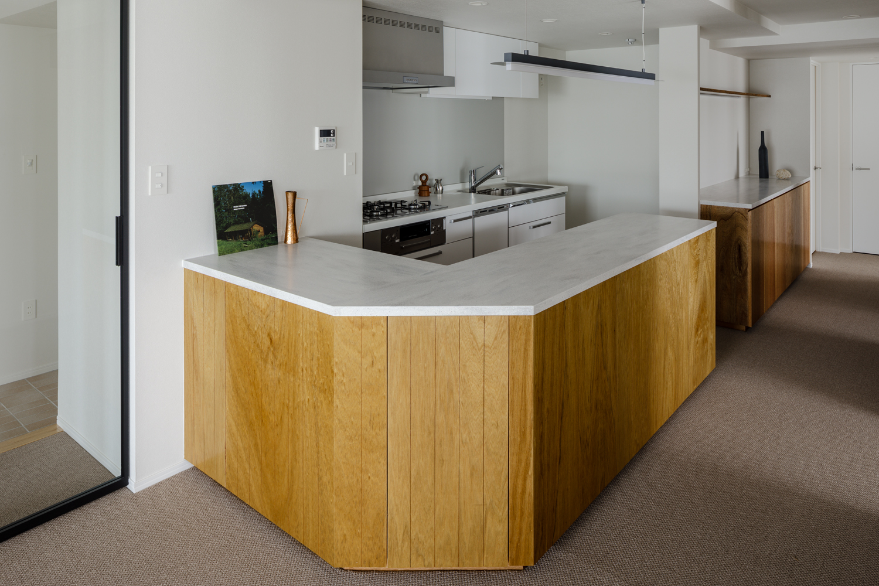
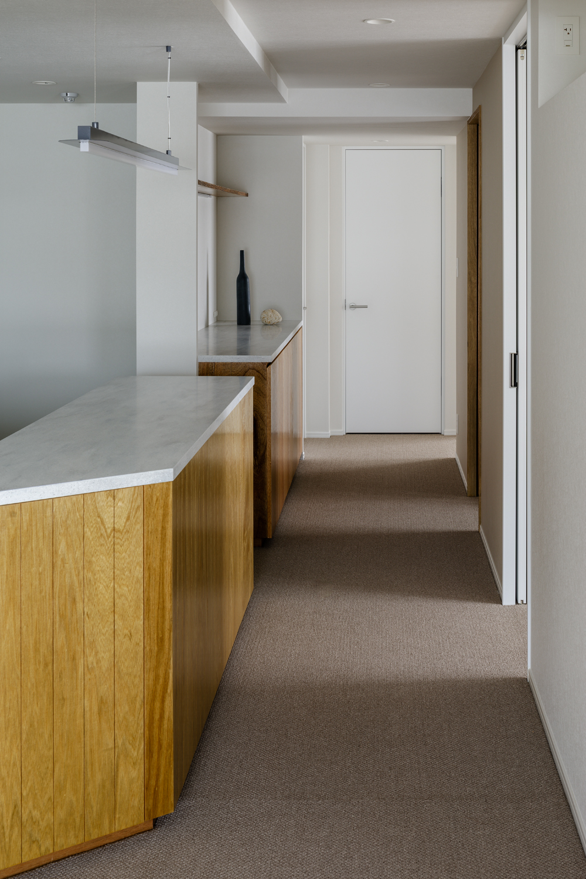
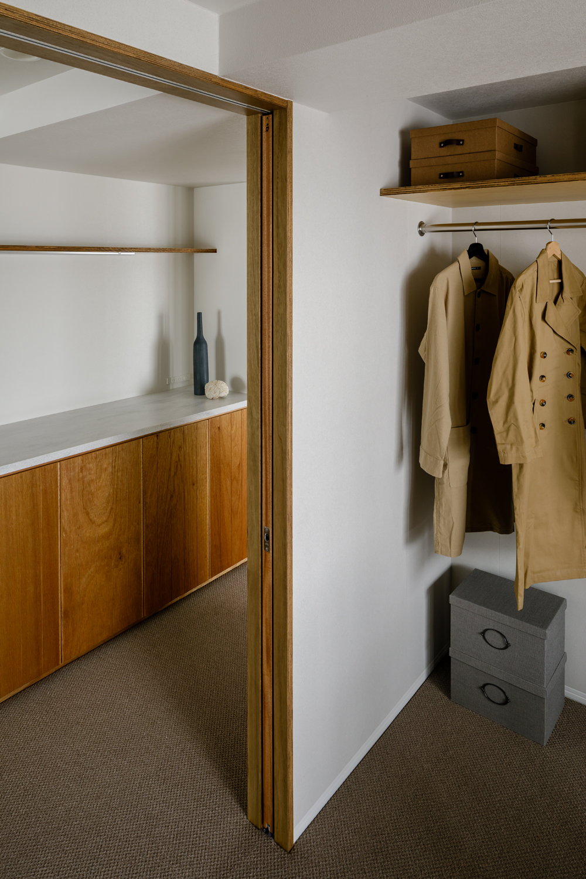
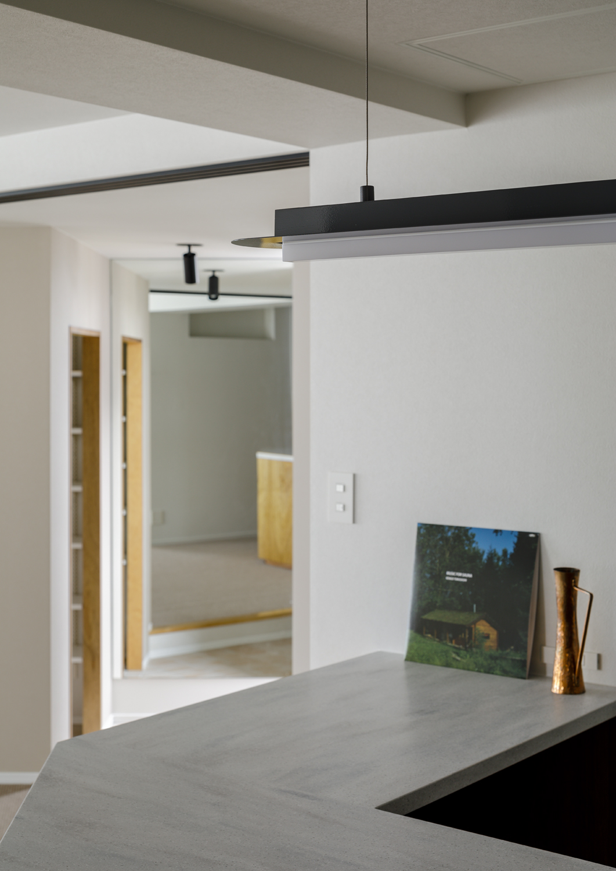
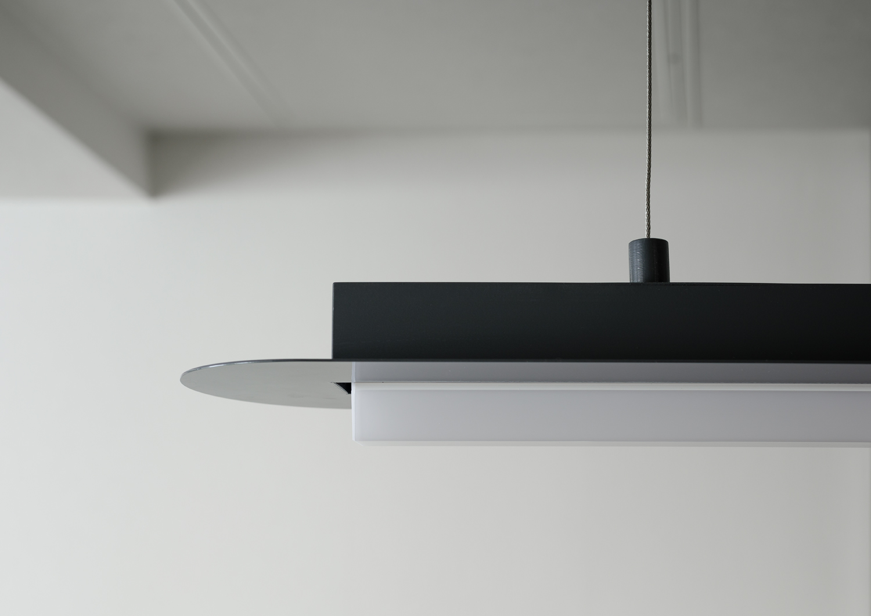
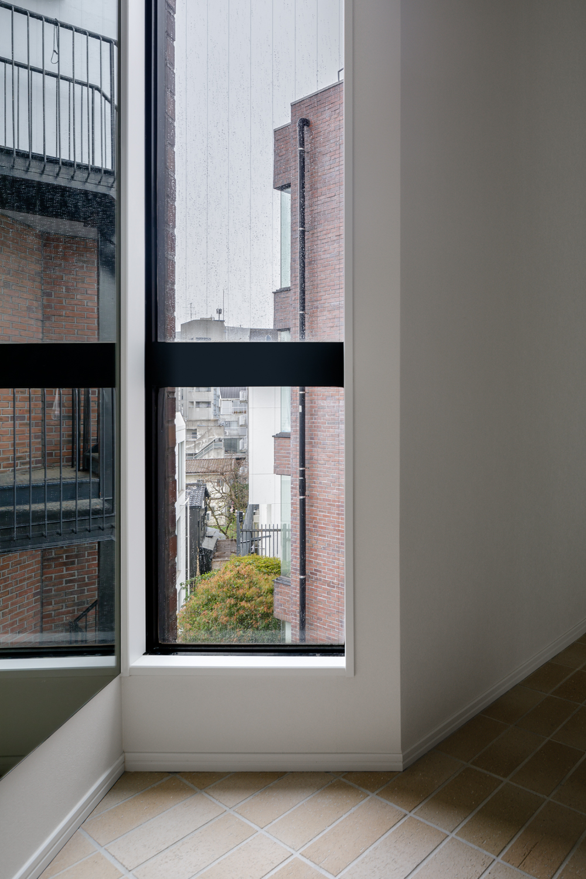
東京都渋谷区にあるヴィンテージマンションのリノベーション。
廊下に面して連続するカウンターを設けることで、シンプルな導線の家事スペースとし再構成した。玄関のレンガタイルや造作家具のラワンベニアはマンションの外装材や共用部の仕上げ材からの引用である。
A renovation project of a vintage apartment in Shibuya, Tokyo.
By creating a continuous counter facing the corridor, we reconfigured the corridor as a housework space which has a simple flow. We used brick tiles for the entrance and lauan plywood for the furniture, inspired by the exterior materials of the apartment and the finishing materials of the common areas.

