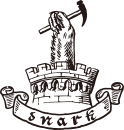
Category :
Office in Isesaki
伊勢崎の事務所
Residence+α @ Isesaki, Gunma
Design: Sunao Koase, Noriko Koba /SNARK Inc.
Construction: Soken House
Total area: 106.30㎡
Completion: Dec. 2023
Photo: Ippei Shinzawa




以前設計した住宅「伊勢崎の家」の1階部分のシェアオフィスへの改修である。伊勢崎の家は1階部分を賃貸で貸出できるテナント付き住宅として設計している。今回の改修ではシェアオフィスとしての個室と飲食店に対応できる小さなカウンターを計画した。竣工時からCOVID-19の影響により中断していた当初の計画が実現し、屋根下空間がより積極的に使われ、地方郊外の駅前にいい影響を与えていくことが楽しみである。
This is a project to renovate the first floor of the House in Isesaki, which we previously designed, into a shared office. The first floor of the House in Isesaki was originally designed as a tenant that can be rented out. In this renovation, a private room for a shared office and a small counter for a cafe were planned. After the completion of the House in Isesaki, this project was suspended due to COVID-19, but has now been realized. We look forward to seeing the under-roof space being used more actively and having a positive impact on this suburb.
