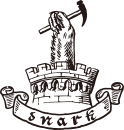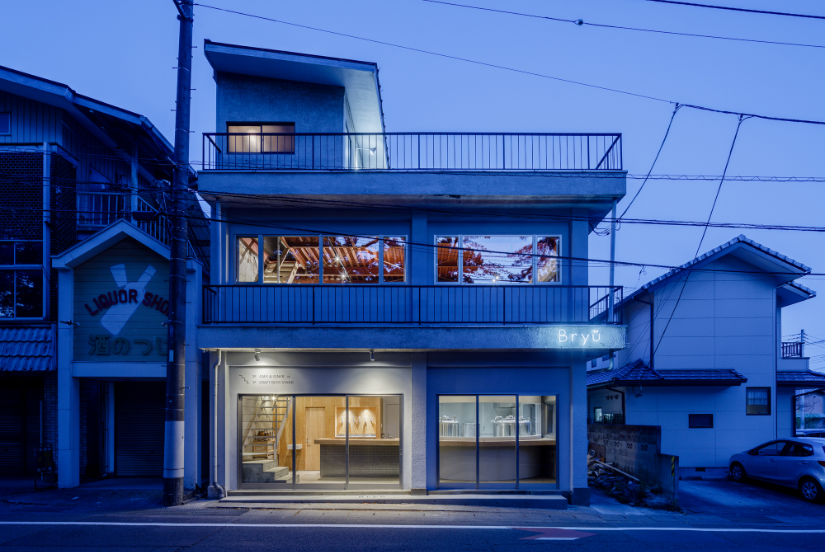Bryü
ブリュー
Brewery & Restaurant @ Kiryu, Gunma
Design: Sunao Koase, Shota Kaneko /SNARK Inc.
Client: MARIHANA FACTORY
Construction: Nakashizu Construction
Steel Product: gambit, Kato steel inc., Kaneko steel inc.
Floor area: 129.17㎡ (1F/59.62㎡ 2F/59.62㎡ 3F/9.93㎡)
Completion: Mar.2021
Photo: Ippei Shinzawa
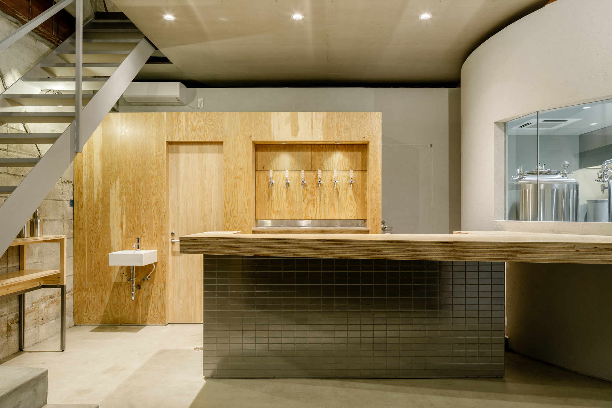
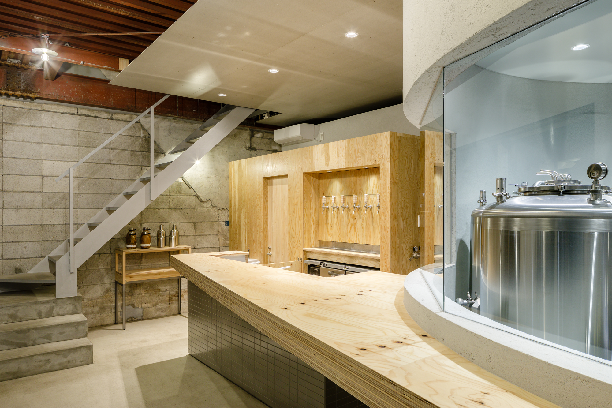
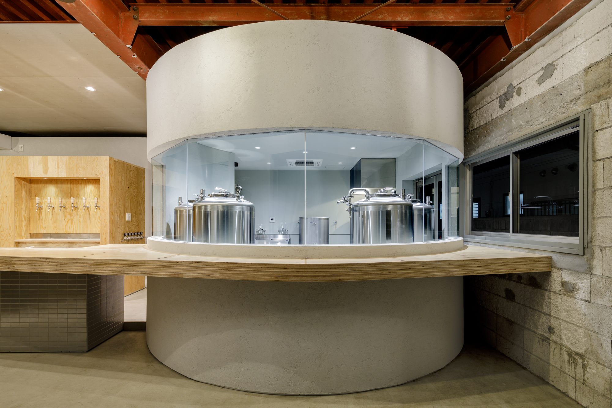
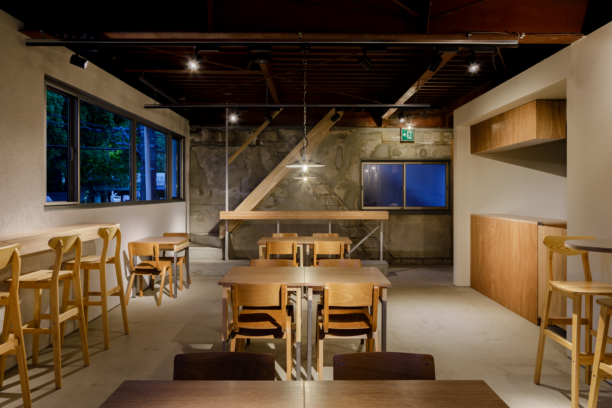
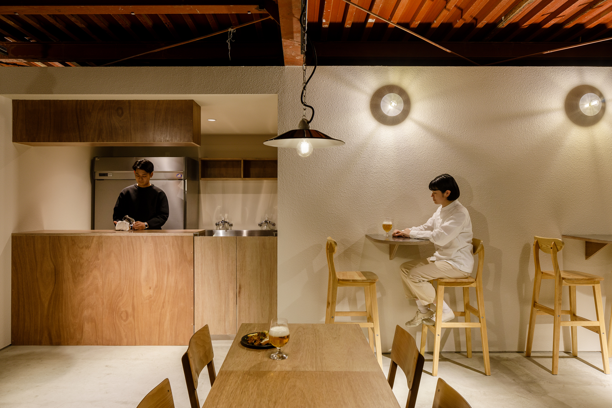
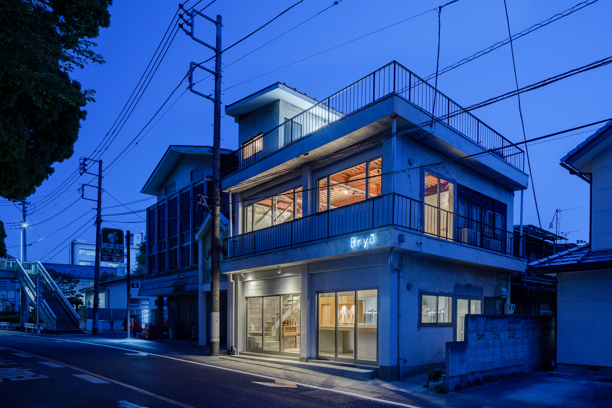
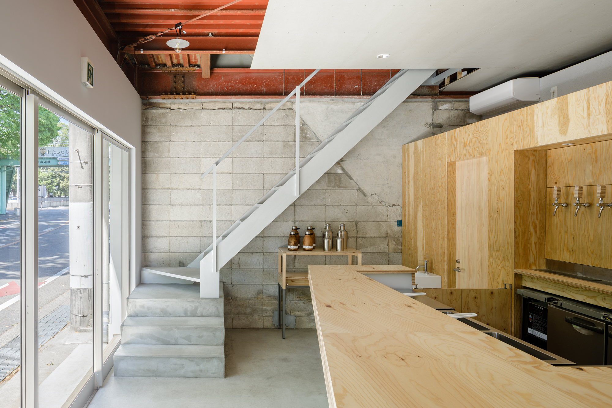
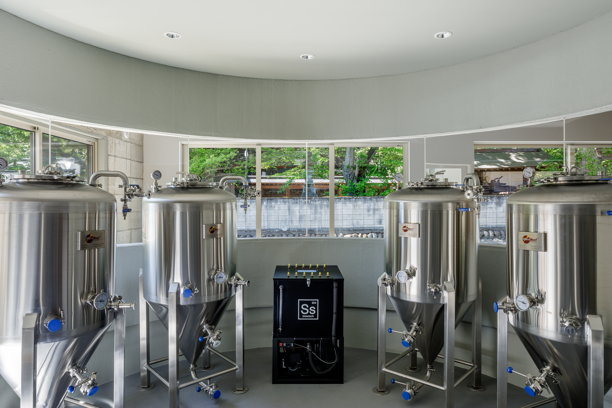
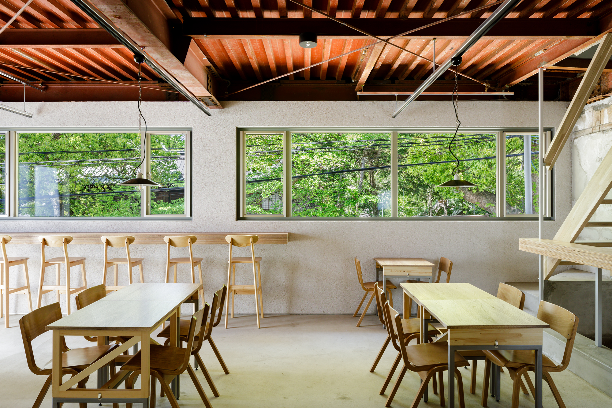
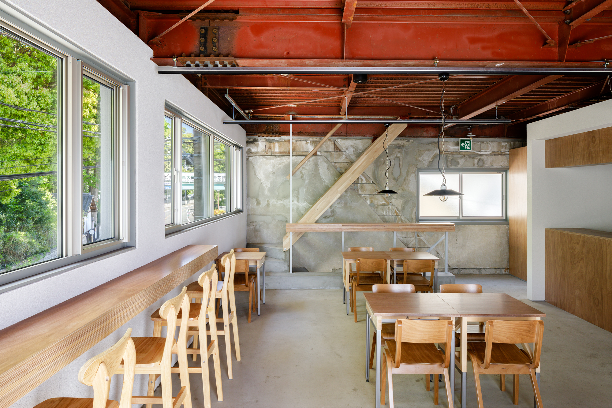
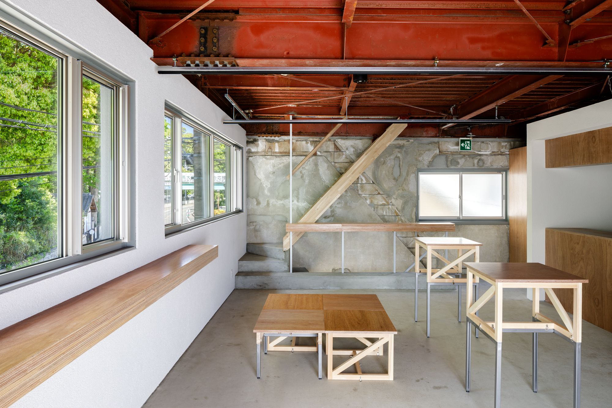
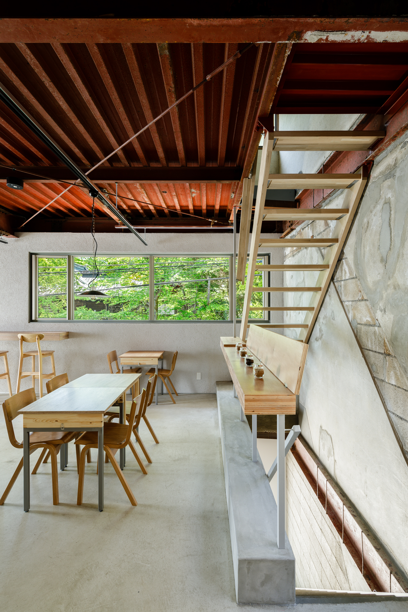
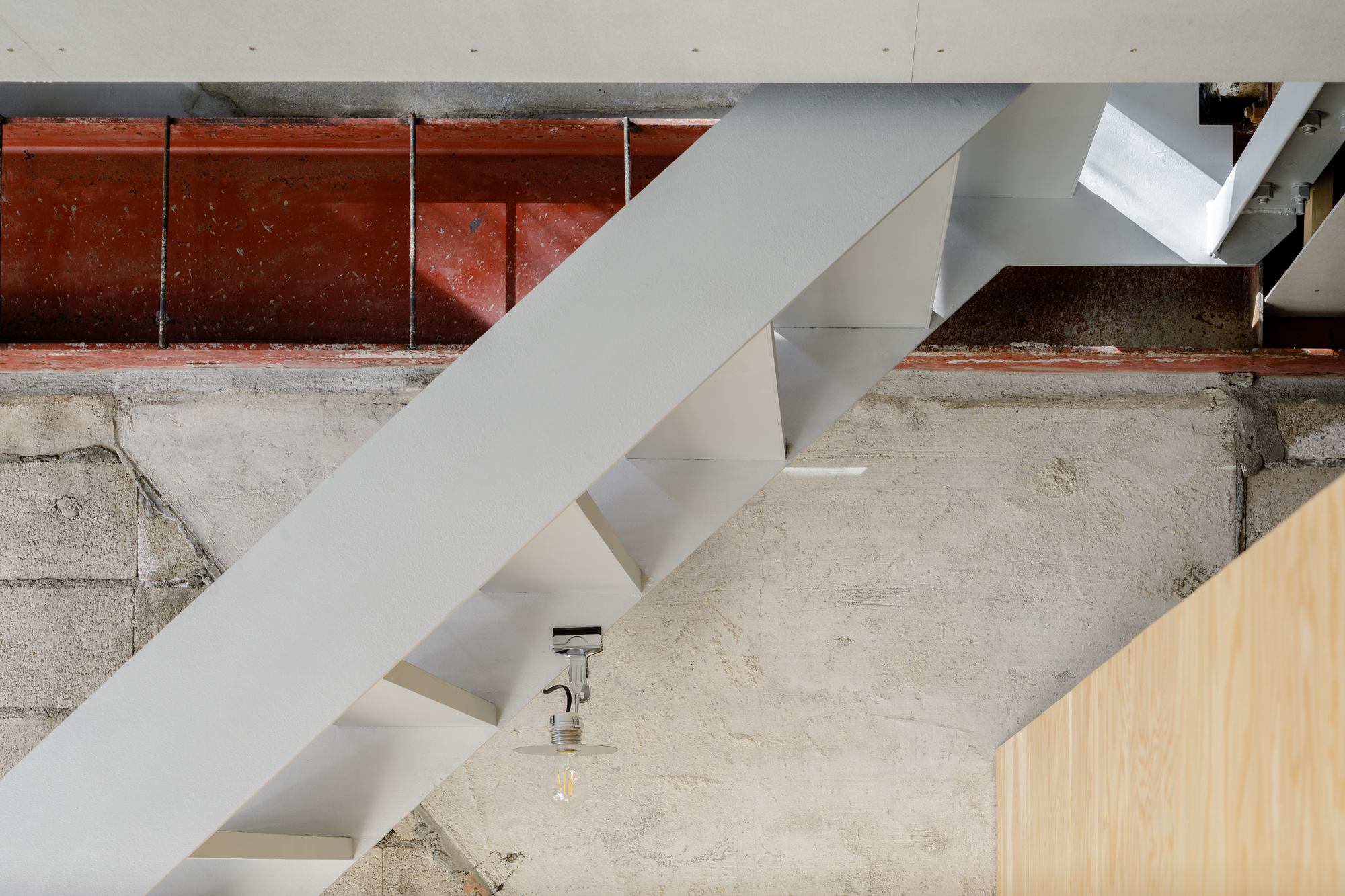
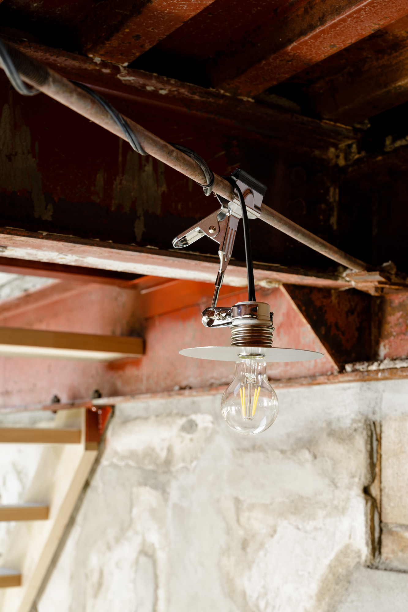
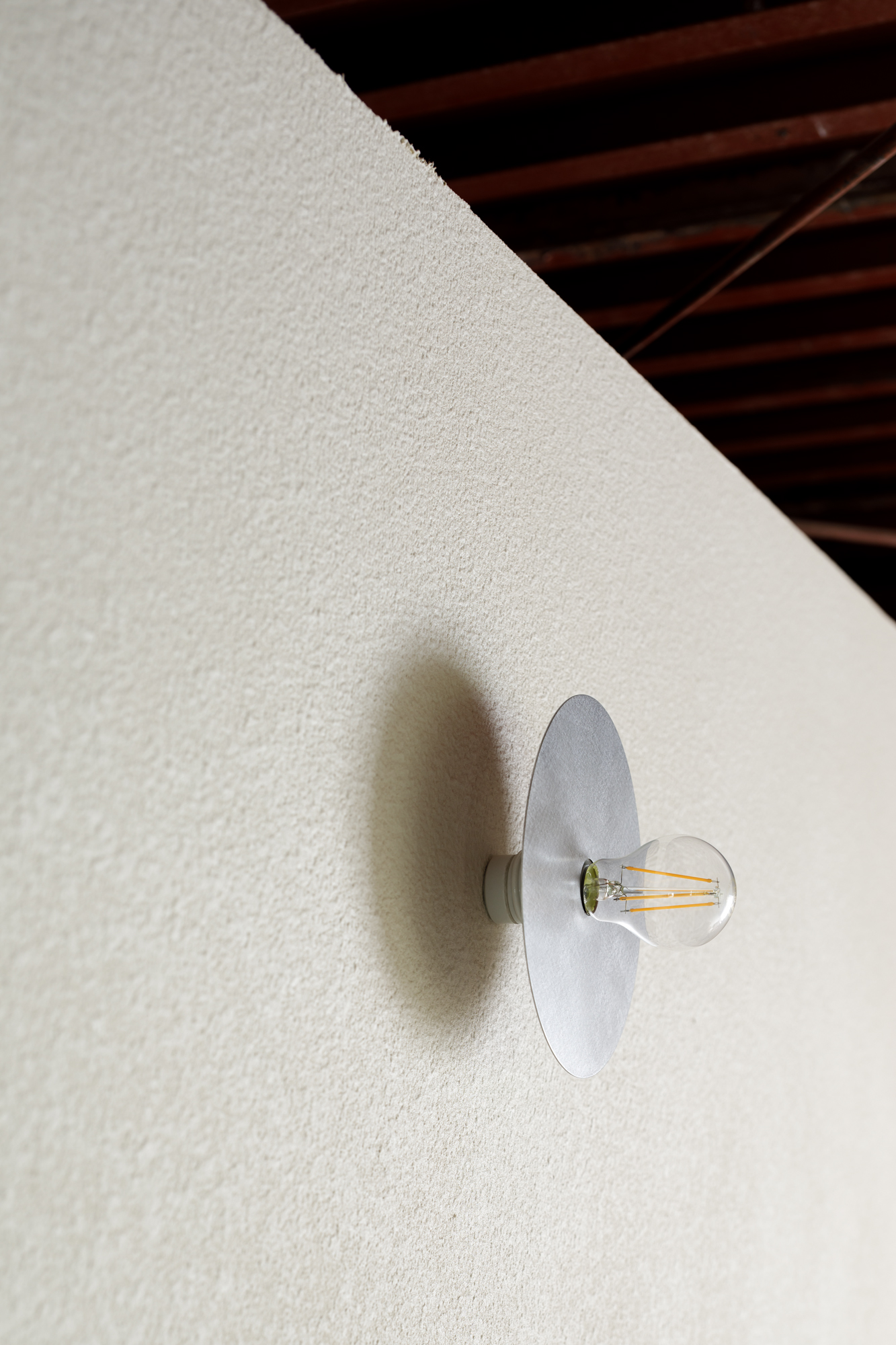
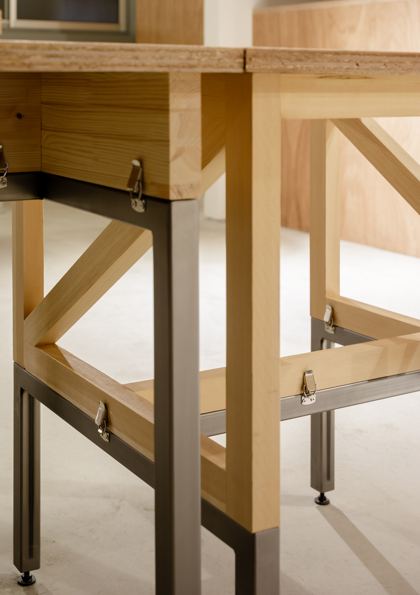
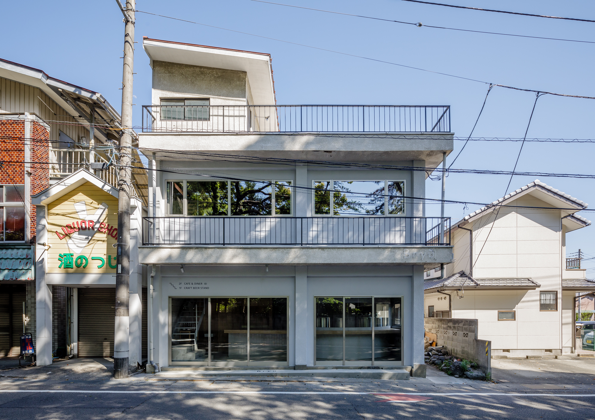
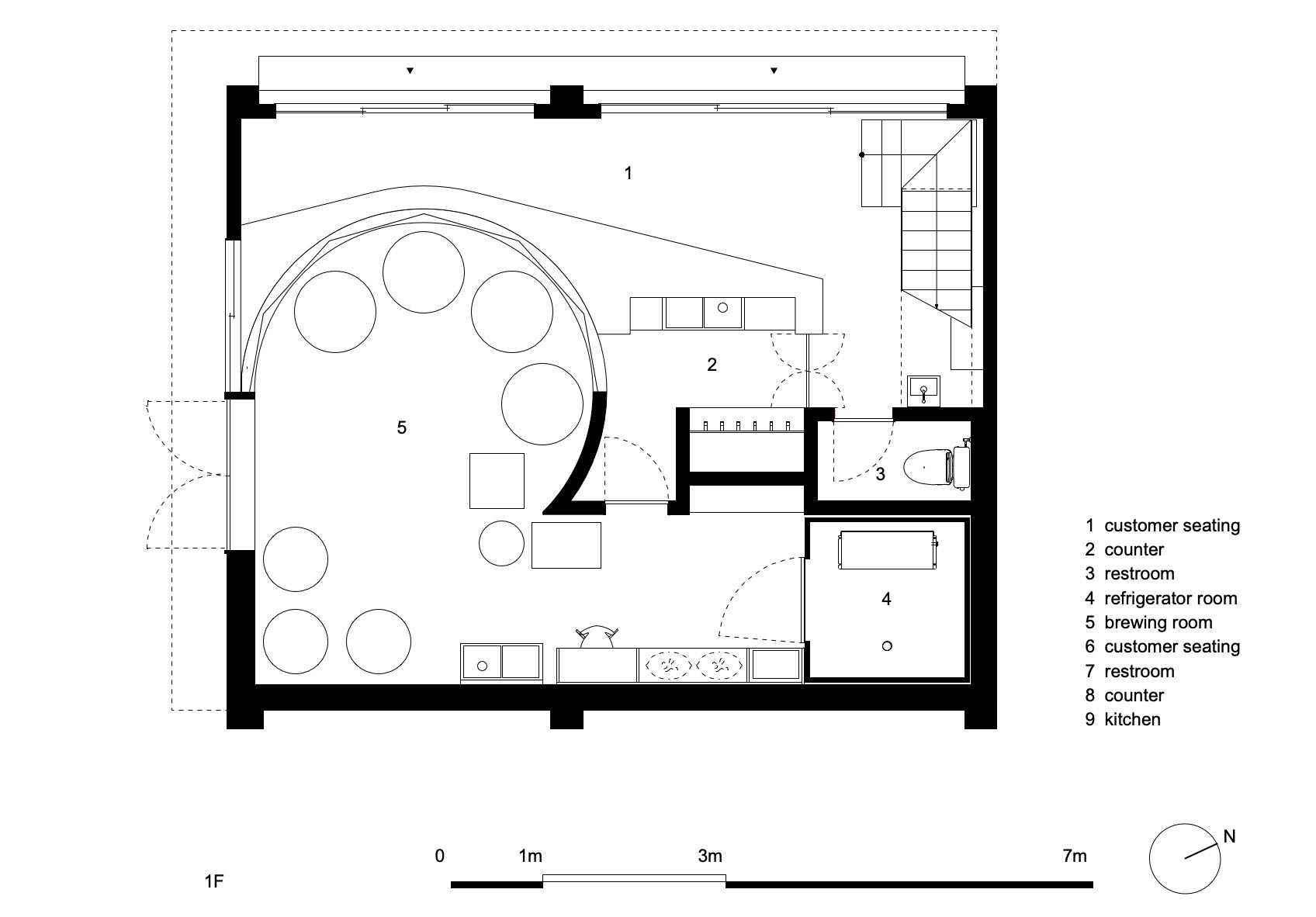
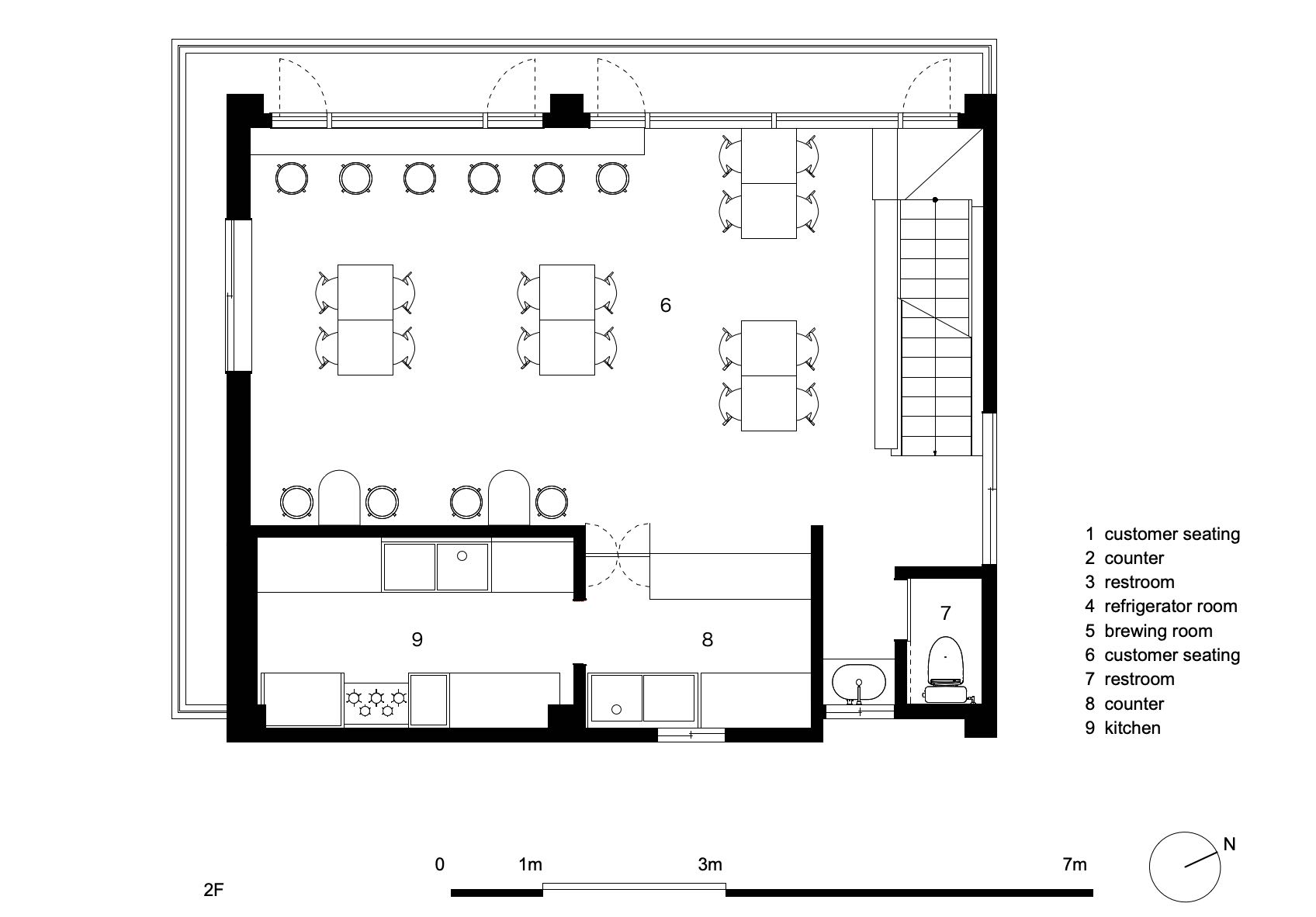
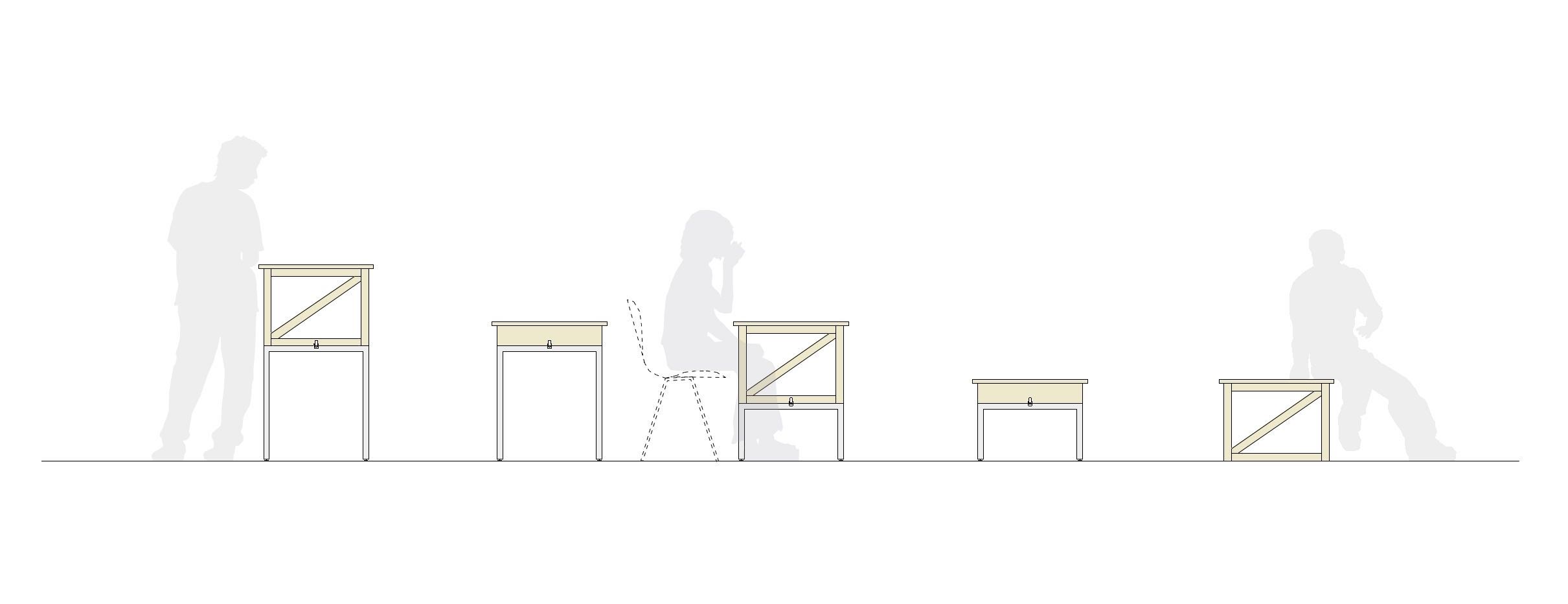
群馬県桐生市に設計したブリュワリー兼レストラン。敷地は桐生天満宮に面しており、春になると桜の木が望める好立地である。客席からの眺望を確保し、外から醸造室や客席の様子が伺える様に、通り沿いに大きな開口部を新設した。
1階のブリュワリー併設のタップバーでは、通り沿いの客席を広く設けるために、醸造室などのバックヤードは最小限の空間で作っており、醸造タンクや、その他設備に必要な最小限の寸法で決めたボリュームが客席側にせり出す様な作りにしている。また、既存の鉄骨天井とボリュームを切り離す事で奥行感と開放感のある空間としている。
2階のレストランも同様の空間構成であるが、1階とは滞在時間の異なる落ち着いた空間であるため、仕上げや色味を切り替える事でコントラストが生まれるよう工夫した。客席のテーブルはパッチン錠で固定しており、スタンディング席や小上がり、など様々なシーンで使えるよう設計した。
A craft beer brewery and restaurant located in Kiryu City, Gunma Prefecture. The site faces Kiryu Tenmangu Shrine and is in a good location to see the view of cherry blossom trees in spring. We created a large opening along the street so that the customers can enjoy the view from the seating area and also the brewery can be seen from outside.
In the tap bar attached to the brewery on the first floor, the brewing room and the backyard were built with a minimum of space in order to create a wider seating area along the street. The brewing tank and other equipment are placed in a minimal volume that protrudes into the seating area. We separated the volume from the original steel ceiling to give the feeling of depth and openness to the space.
The restaurant on the second floor has the same spatial configuration, but since it is a calm space where the customers stay longer than those on the first floor do, we used different finishes and colors to create a contrast. The legs of the tables are fixed to the tabletops with draw latches, and by changing the length of the legs, the tables can be used in various ways, from high tables to benches.
