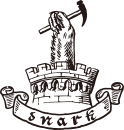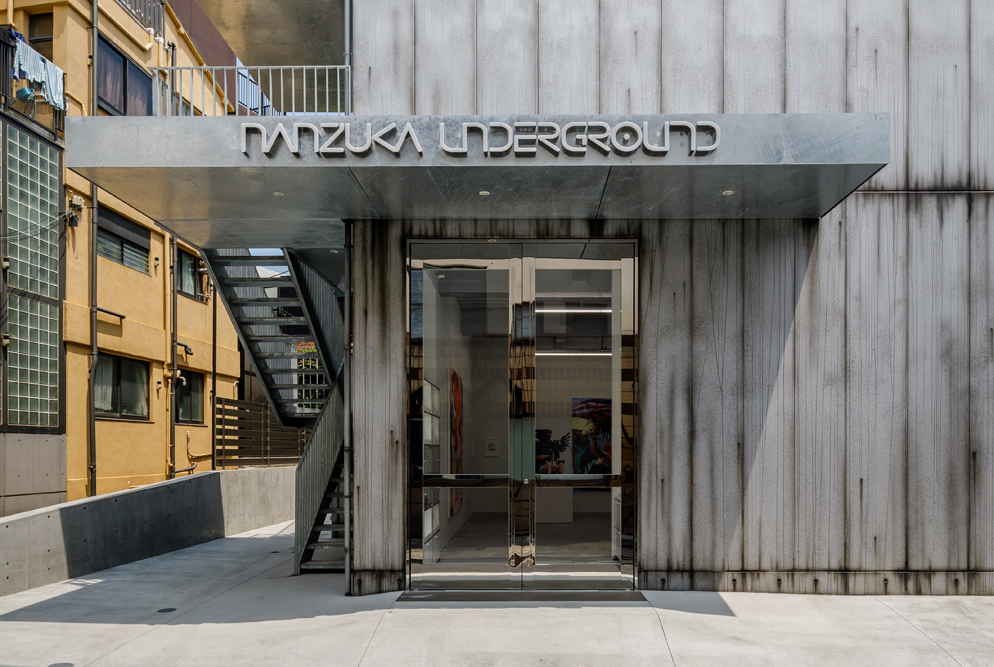
Category :
NANZUKA UNDERGROUND
Art Gallery @ Jingumae, Tokyo
Design: Yu Yamada, Mako Shimanuki, Sunao Koase /SNARK Inc.
Structural design: Yoshinori Suzuki, Kakeru Tsuruta /TECTONICA Inc.
Construction: Marukou Construction
Total area: 266.03㎡ (1F/92.74㎡ 2F/86.68㎡ 3F/52.11㎡ 4F/34.50㎡)
Completion: May.2021
Photo: Ippei Shinzawa
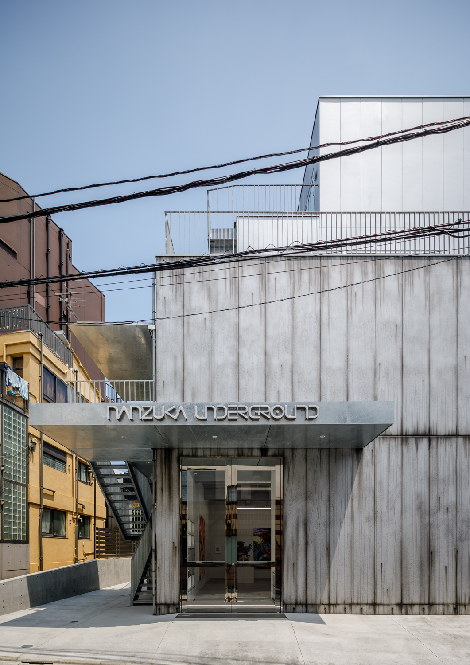
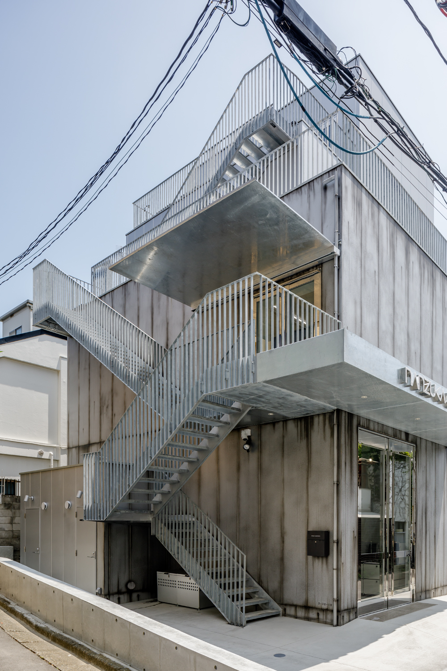
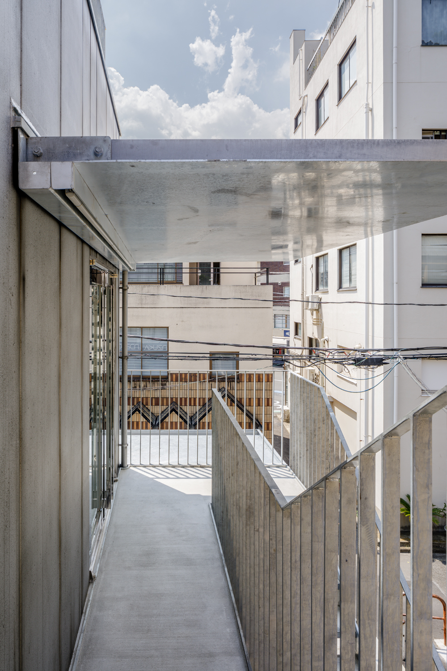
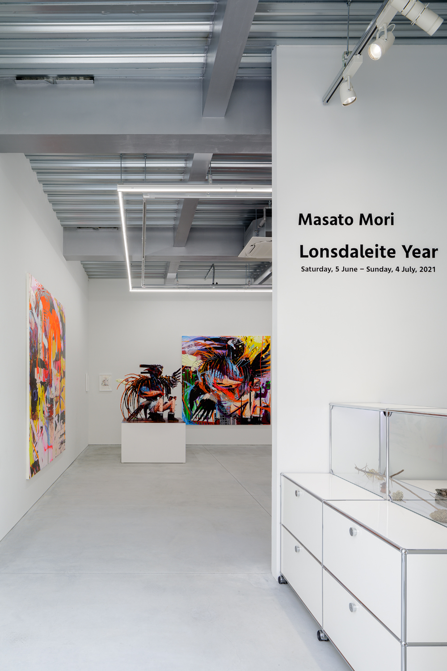
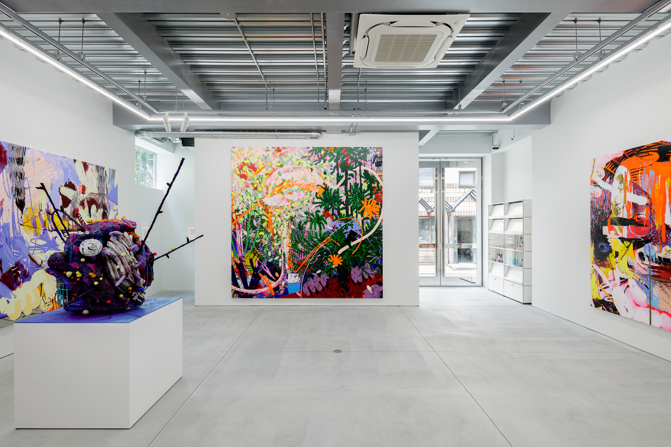
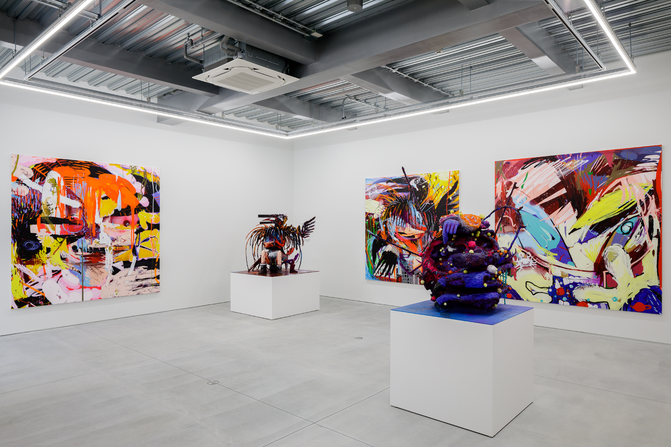
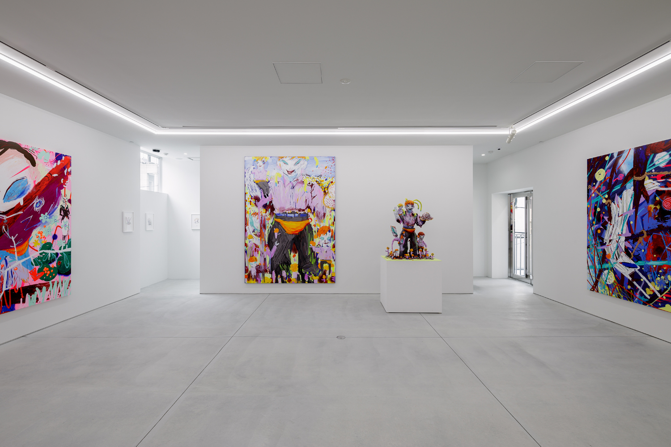
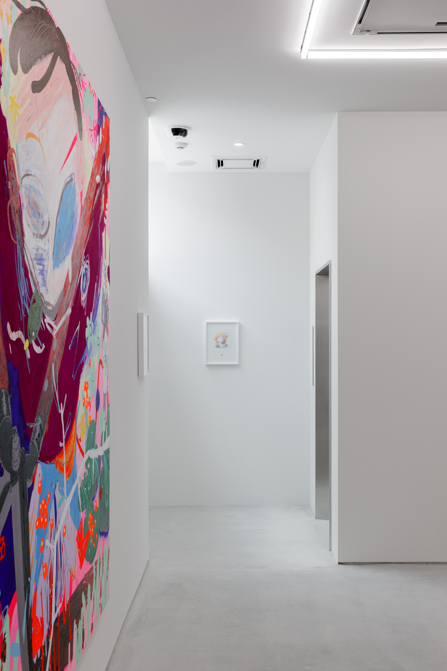
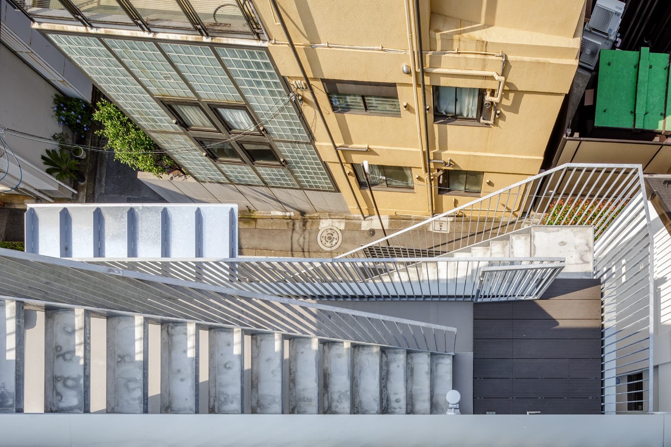
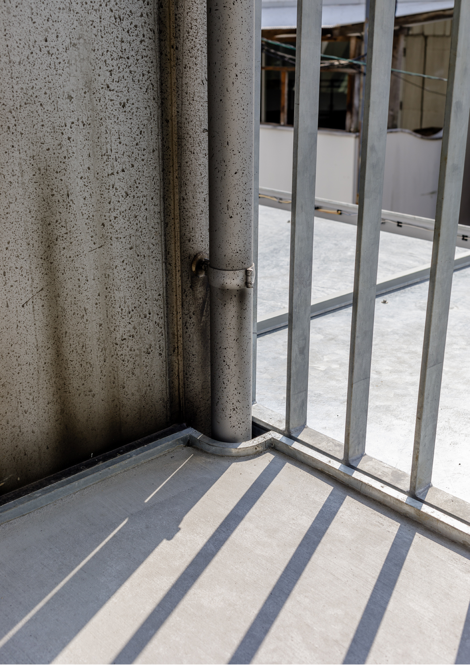
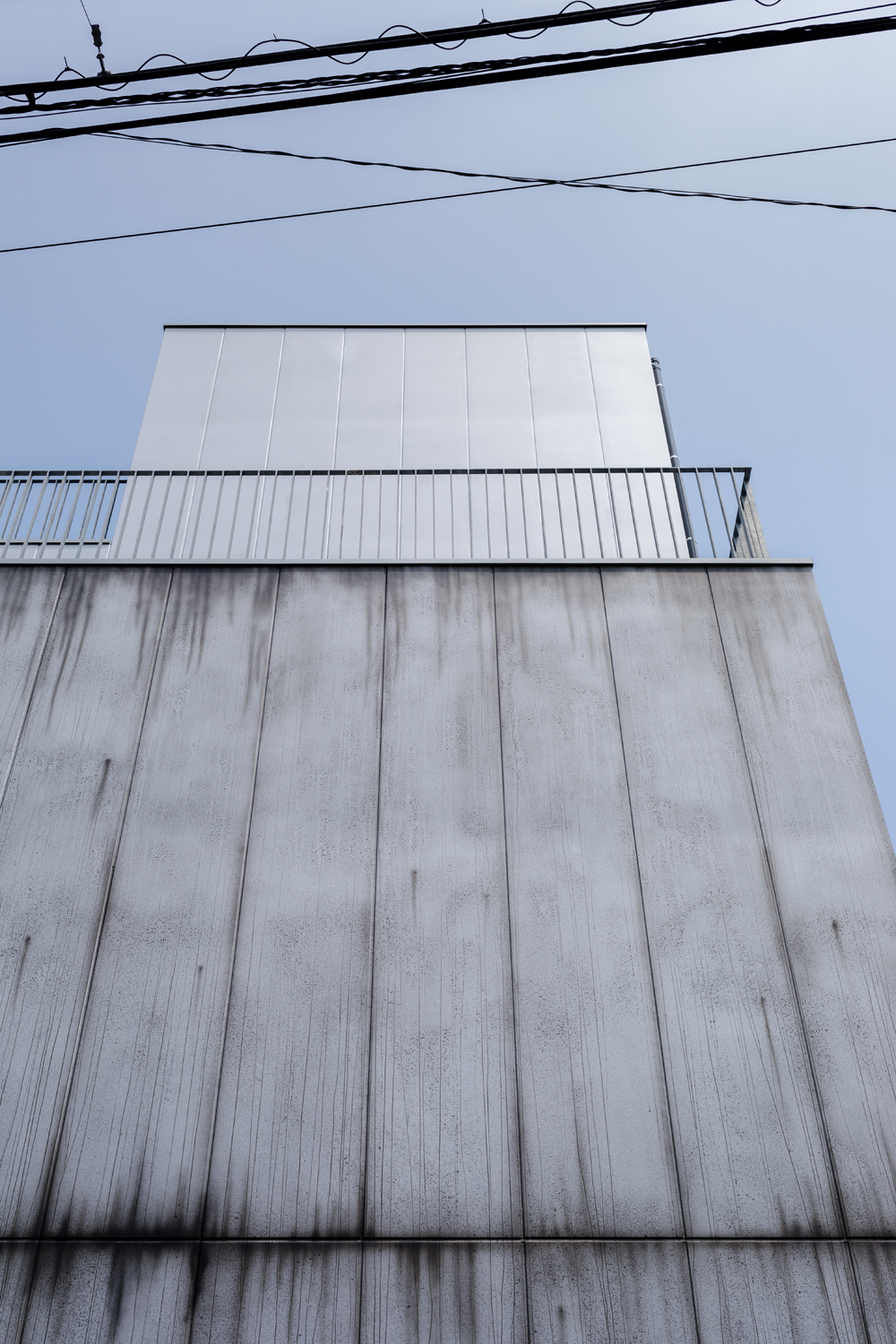
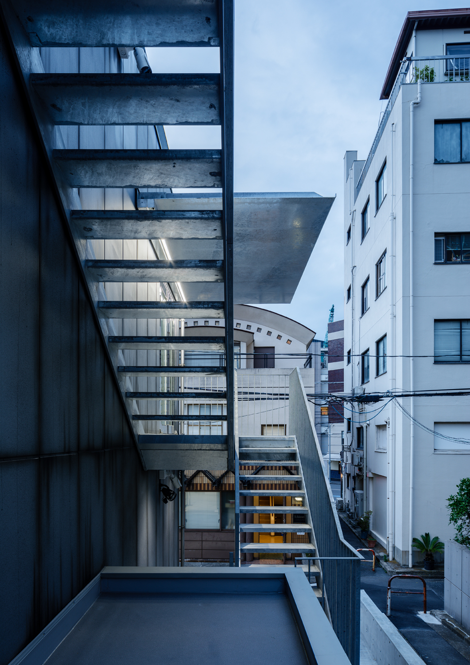
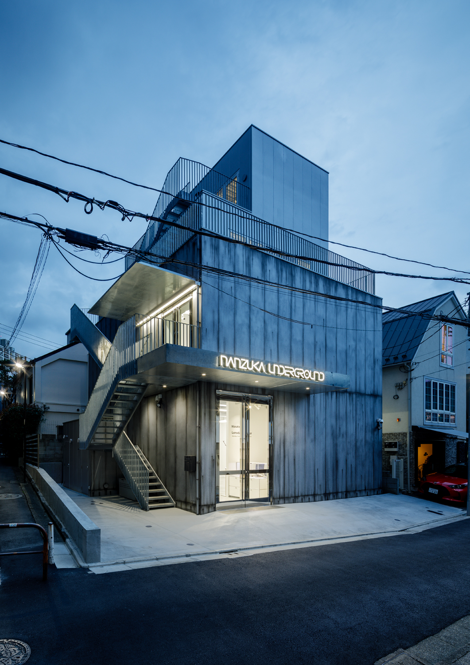
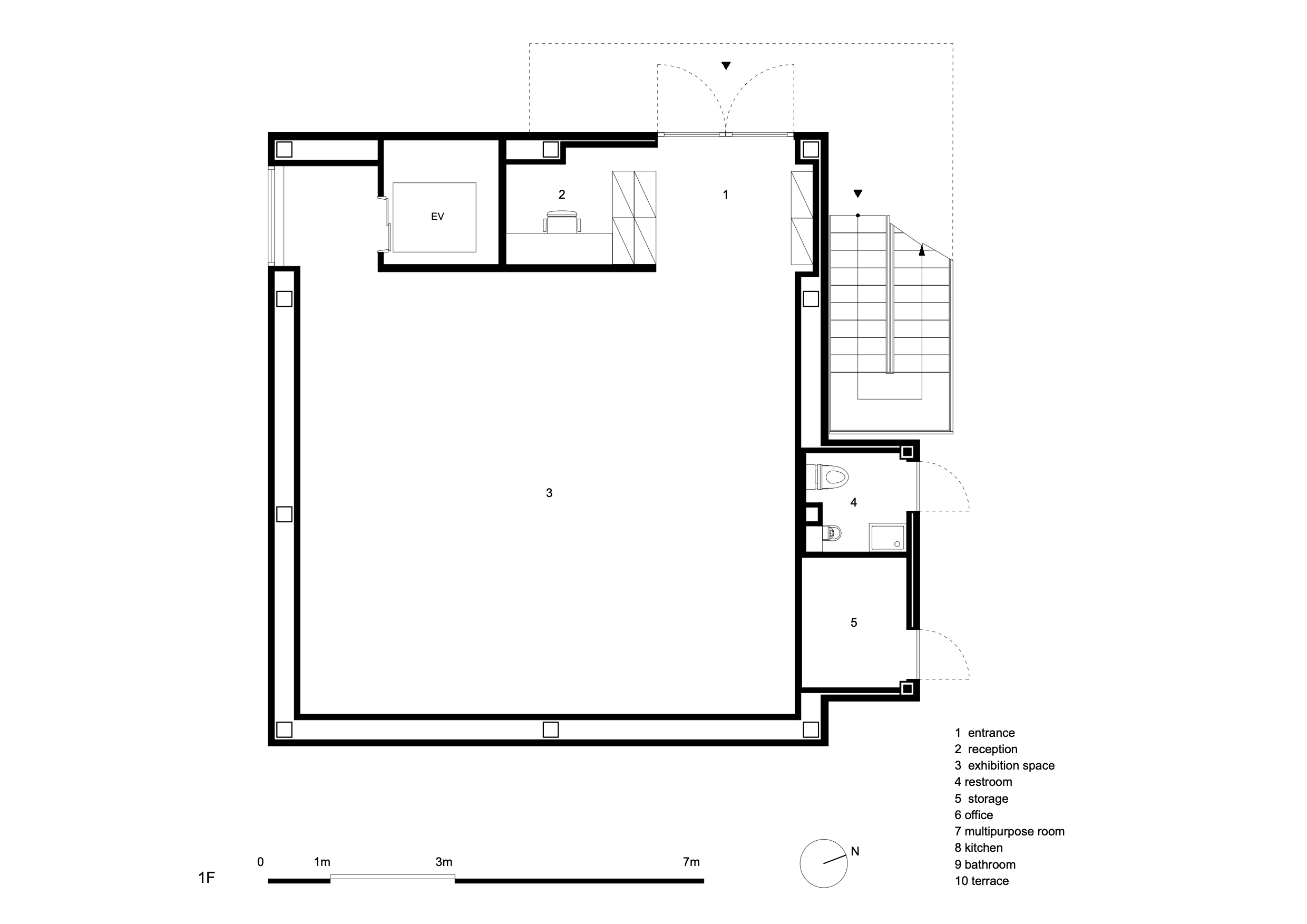
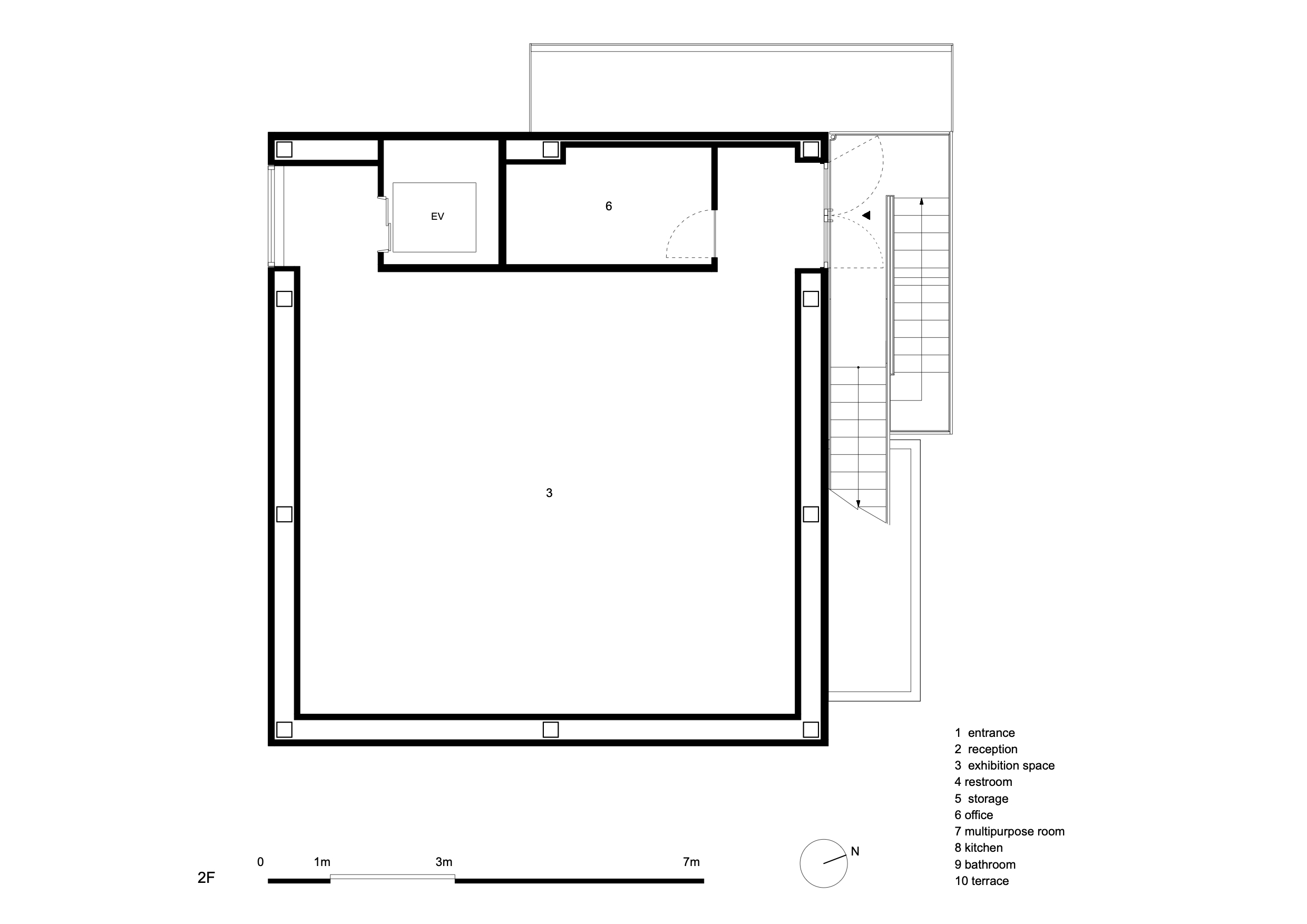
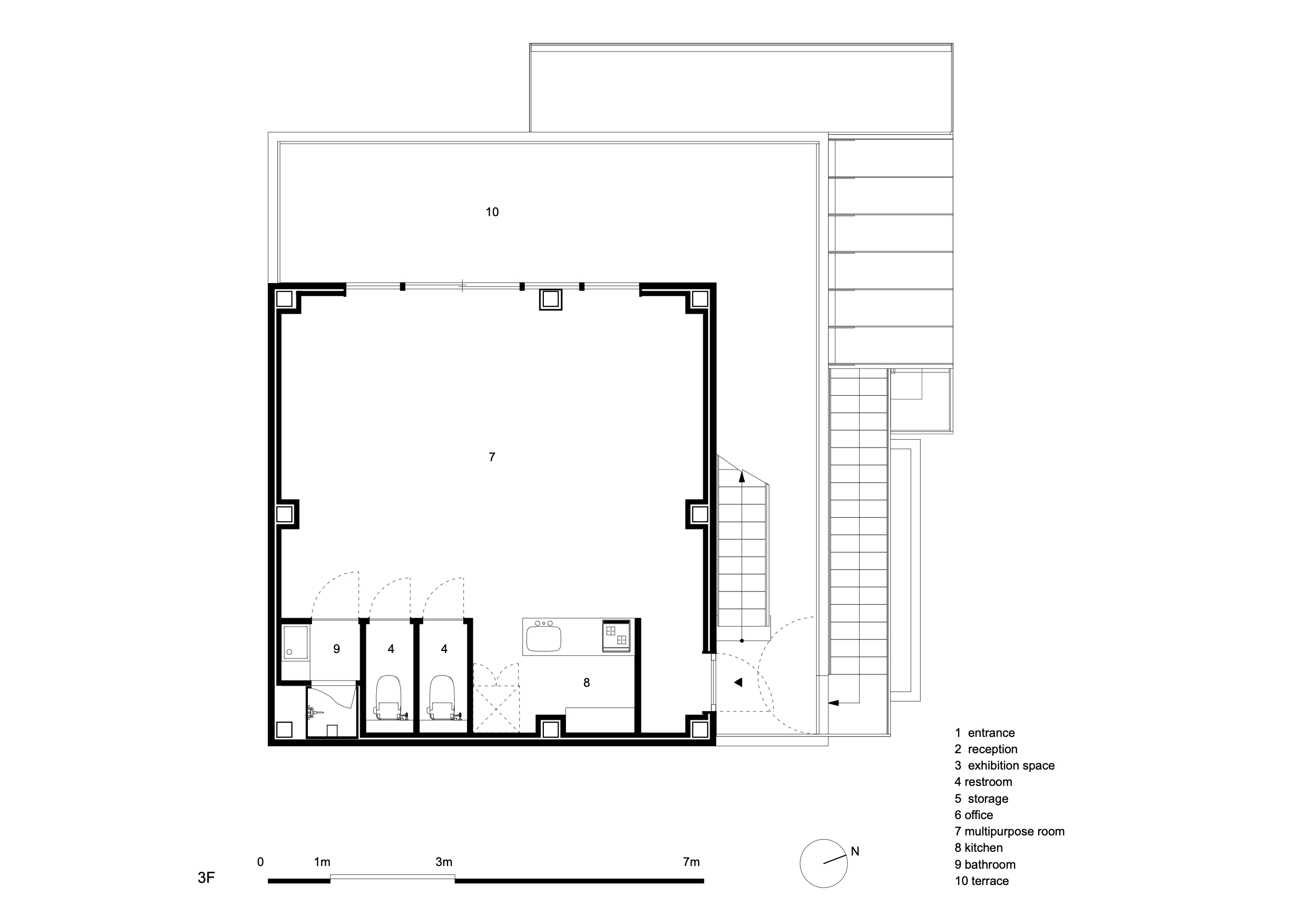
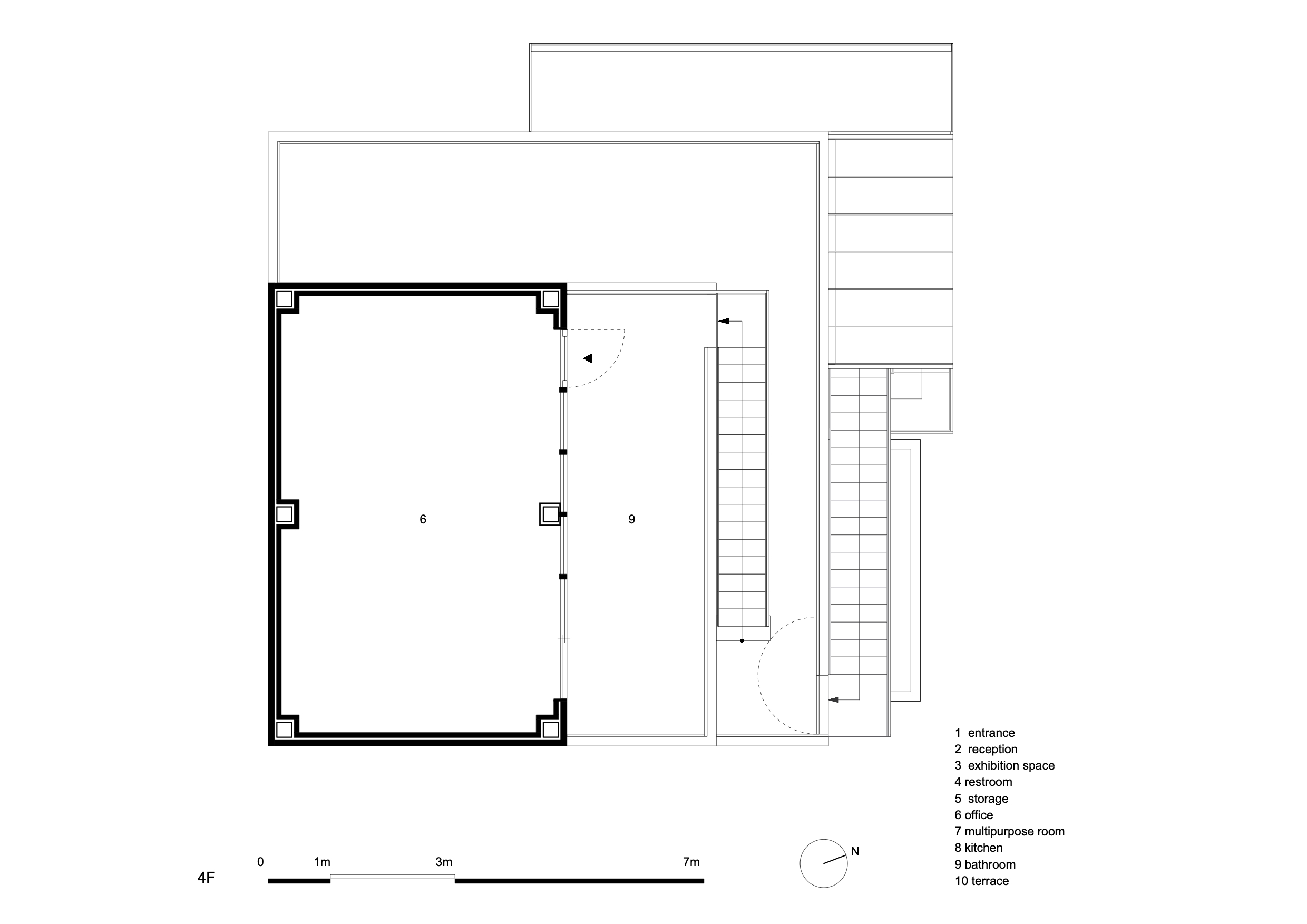
ポップカルチャーと現代美術の接続を目指す実験的なアートギャラリーを運営するナンヅカの新しいフラグシップギャラリーである。市街地再開発によるビル建て替えに伴い渋谷から神宮前へ移転、多目的に使えるスペースを備えた新築のギャラリーを構える事となった。
建物のヴォリュームは法的な広さ・高さの制限と、1,2Fにできるだけ天井の高い展示空間、3,4Fに容積率を使い切るように多目的なスペースを確保したいという要望から導き出された。4層を積み上げる事でできた屋外部分を展示スペースやテラスとして使えるように、階段・手すり・庇といったヴォリュームに取り付くエレメントをすべて亜鉛メッキされた鉄で制作した。庇に取り付くロゴのデザインと扉の鏡面仕上げのアイデアは空山基氏、1,2F外壁のカスタムペイントは中村哲也氏といったナンヅカ所属アーティストによるものである。ラスティックなペイントを施された即物的なヴォリュームに、同じマテリアルで統一されたエレメントと鏡面仕上げの扉やロゴが対比的に取り付きフラグシップギャラリーにふさわしい象徴的な佇まいを獲得した。
This is the new flagship gallery of NANZUKA, an experimental art gallery that aims to connect pop culture and contemporary art. The gallery moved from Shibuya to Jingumae due to the reconstruction of the building that they had been housed in,and built a new building with a multi-purpose space.
The volume of the building was derived from the legal restrictions on the size and height of the building, and the desire to secure an exhibition space with as high a ceiling as possible on the first and second floors, and to have a multi-purpose space on the third and fourth floors. Elements such as stairs, handrails and eaves are made of galvanized iron so that the outdoor area can be used as an exhibition space or a terrace. The design of the logo on the eaves and the idea of using mirrors for the door were brought by Mr. Hajime Sorayama. The painting of the exterior walls on the first and second floors was done by Mr. Tetsuya Nakamura. They both are artists affiliated with NANZUKA. The elements such as stairs, handrails and eaves made of the same material and the mirrored door and logo were attached to the building contrastingly, which creates a symbolic appearance suitable for a flagship gallery.
