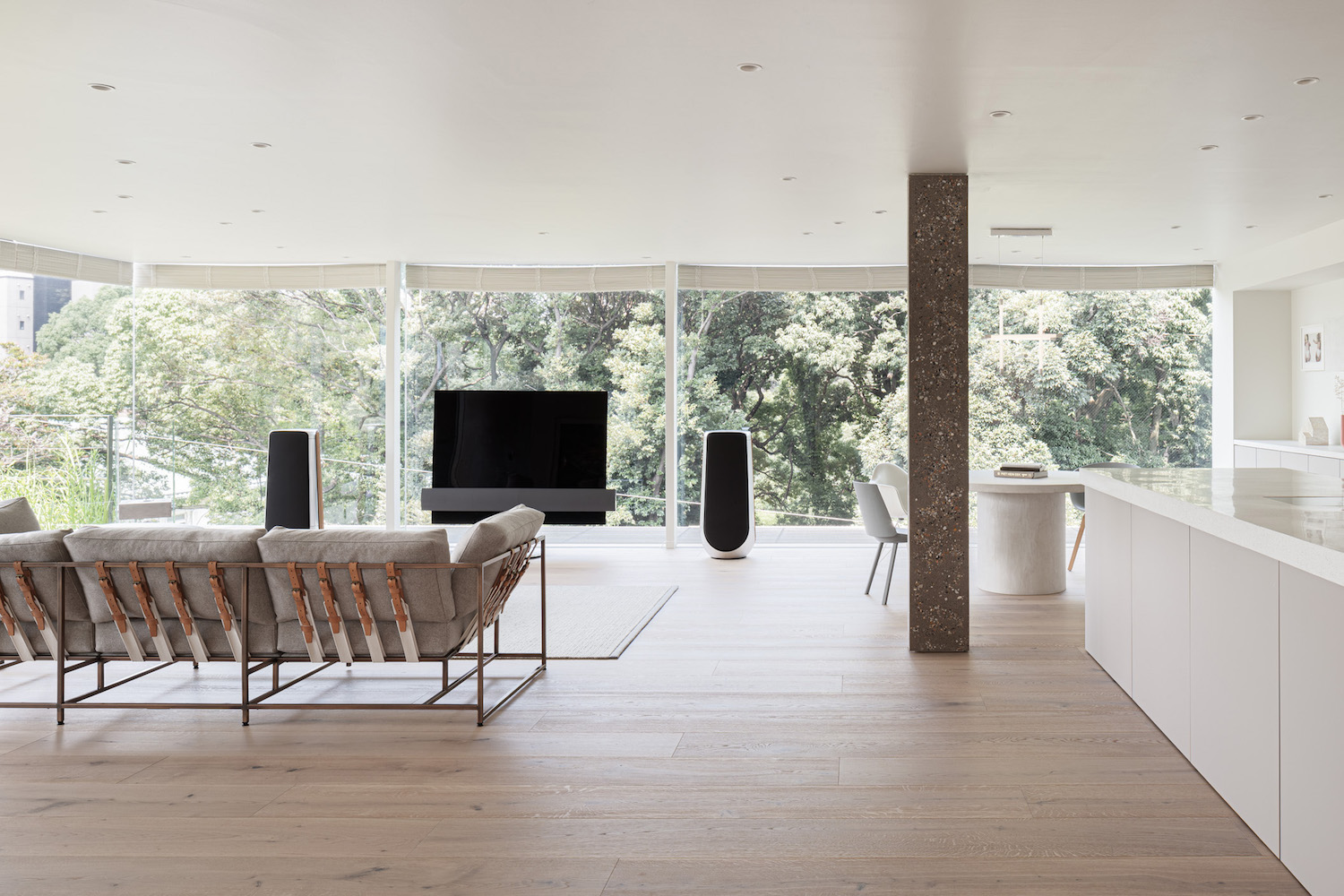House in Shibuya
渋谷の家
Residence @ Shibuya Tokyo
Design: Rei Oshima /SNARK Inc.
Project Management / Design Direction: Masayuki Sakurai, Yohei Yamaguchi /TRAIL HEADS
Construction: Double Box
Total area: 203.1㎡
Completion: Jul.2020
Photo: Tomooki Kengaku



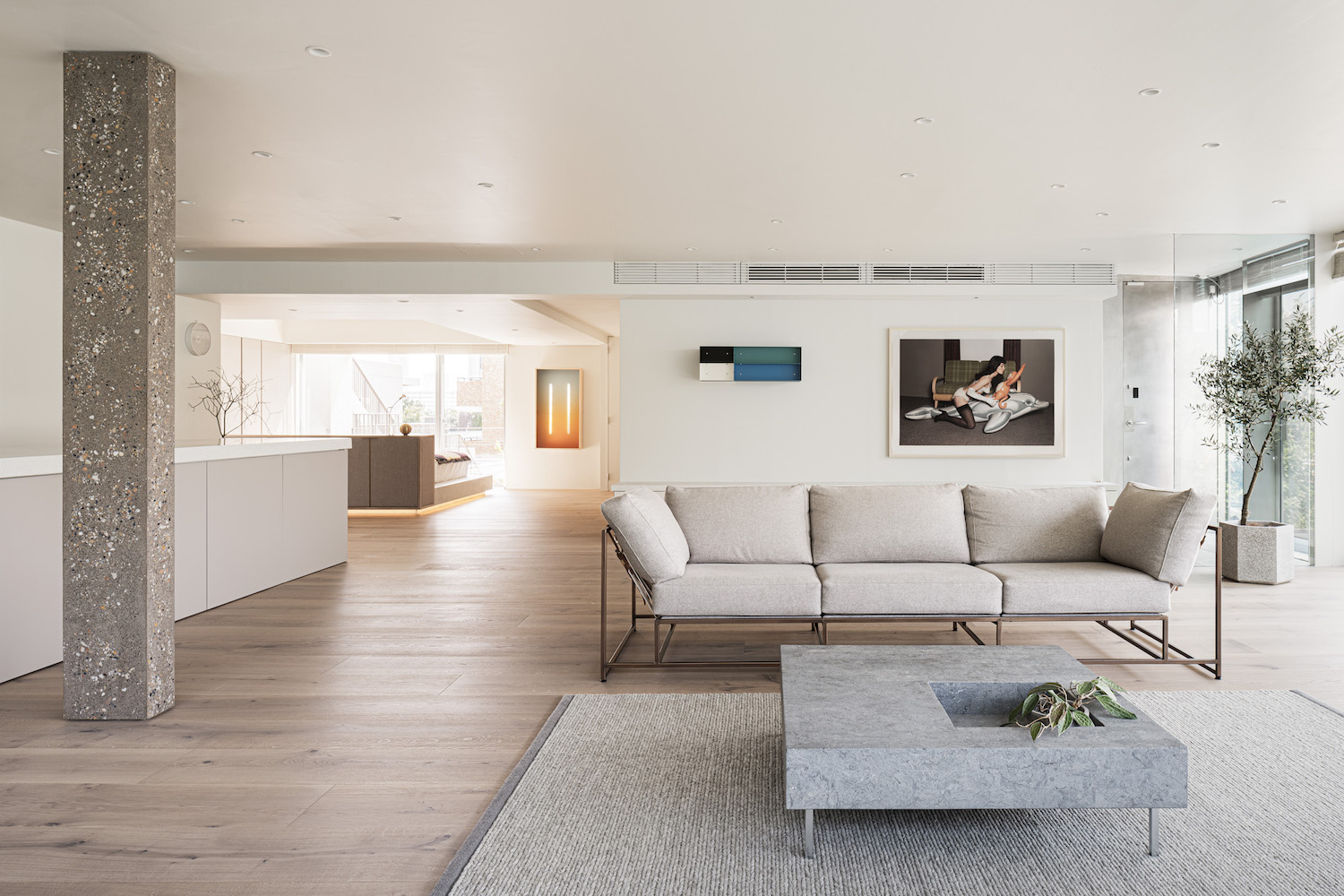

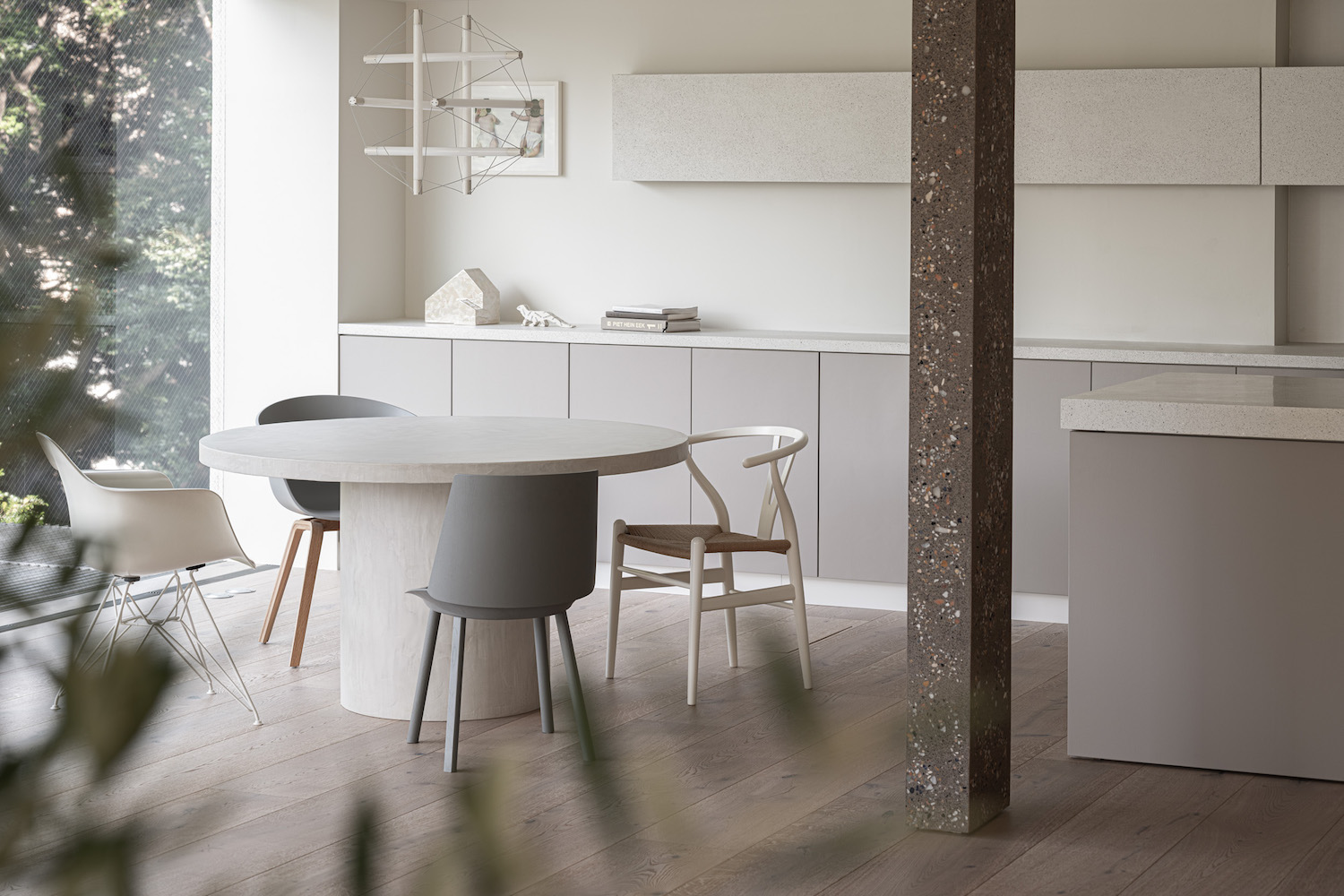













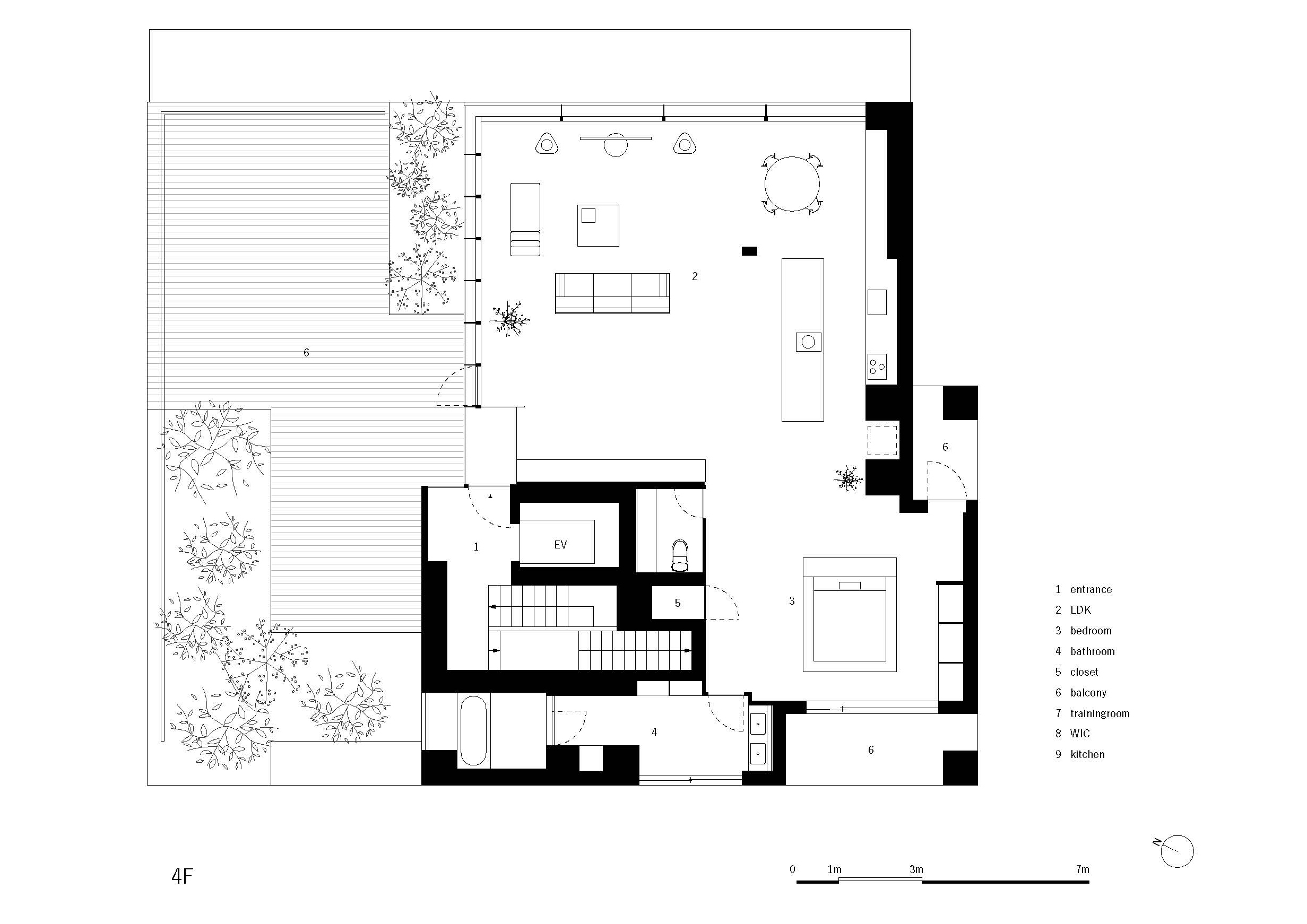
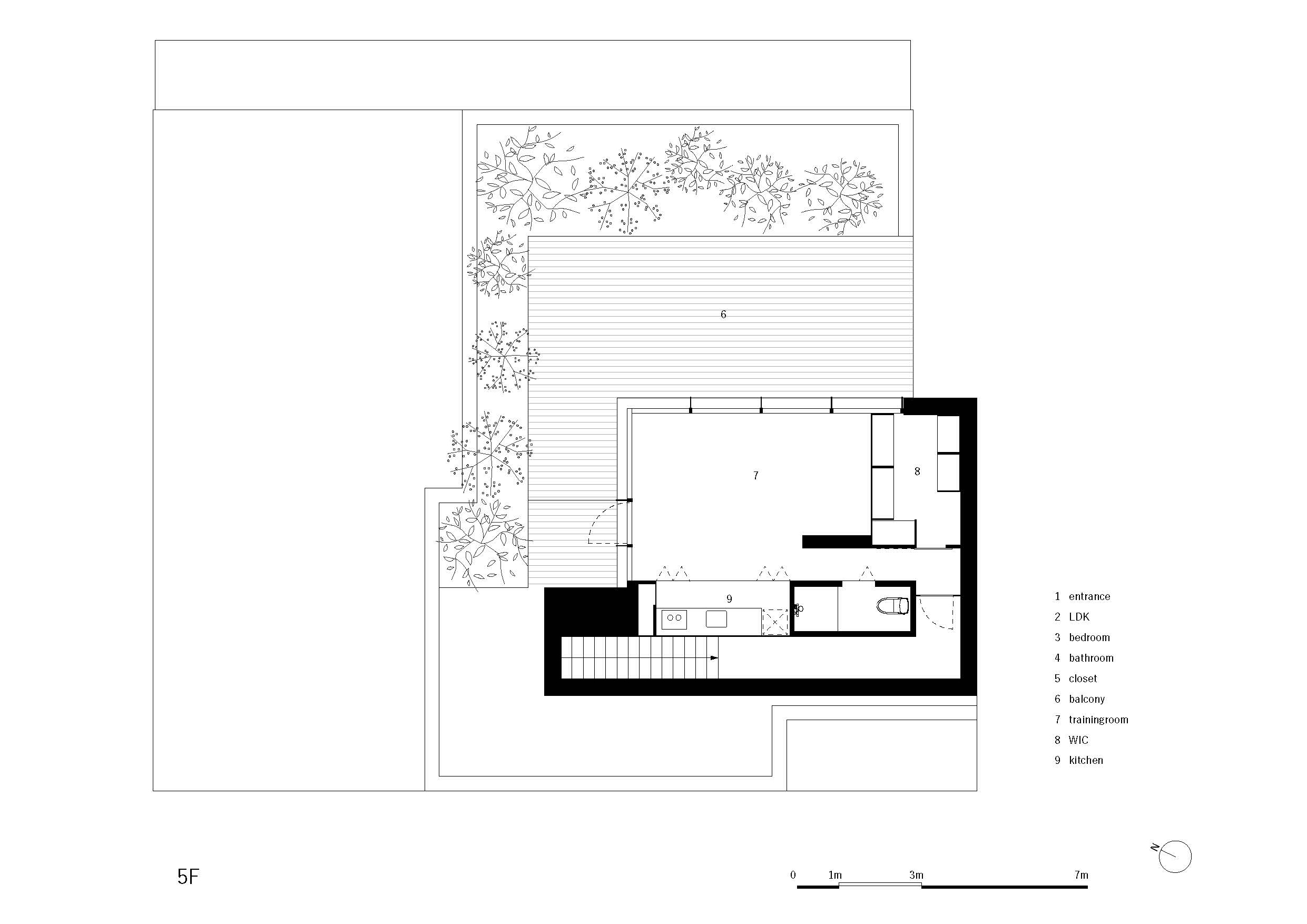
都心ながら植物が映り込む、ガラスに覆われた集合住宅のリノベーション。
個室を構成する壁を解体してワンルーム化し、壁で仕切るのではなく距離感や視線のずれ、背の低い家具でなんとなく区切られているようなレイアウトとした。クライアントのコレクションであるアートを映えさせるため、周囲のエレメントを削ぎ落とすことから始めた。同時に石や木、金物などの主張せずとも質感の感じられるマテリアルや、少し色の入ったプロダクトを挿入することで、美術館のような無機質な空間ではなく、暮らしのなかでアートを楽しむことができる空間をデザインしたいと考えた。均一な構成と建築、プロダクト、アートの表現の融合により心地よさが生まれると思う。
This is a renovation project of an apartment in Tokyo. Although it is located in the city center, it has large windows that allow you to see the greenery outside. We dismantled the walls dividing the rooms to create one large room. To emphasize the artworks collected by the owner, we thought of cutting down the surrounding elements. By using materials that give a calm impression such as stone, wood, and iron, and by installing light-colored products, we created a space that gives a sense of unity. We believe that a sense of comfort is created by the fusion of unified design and the expression of architecture, products and art.

