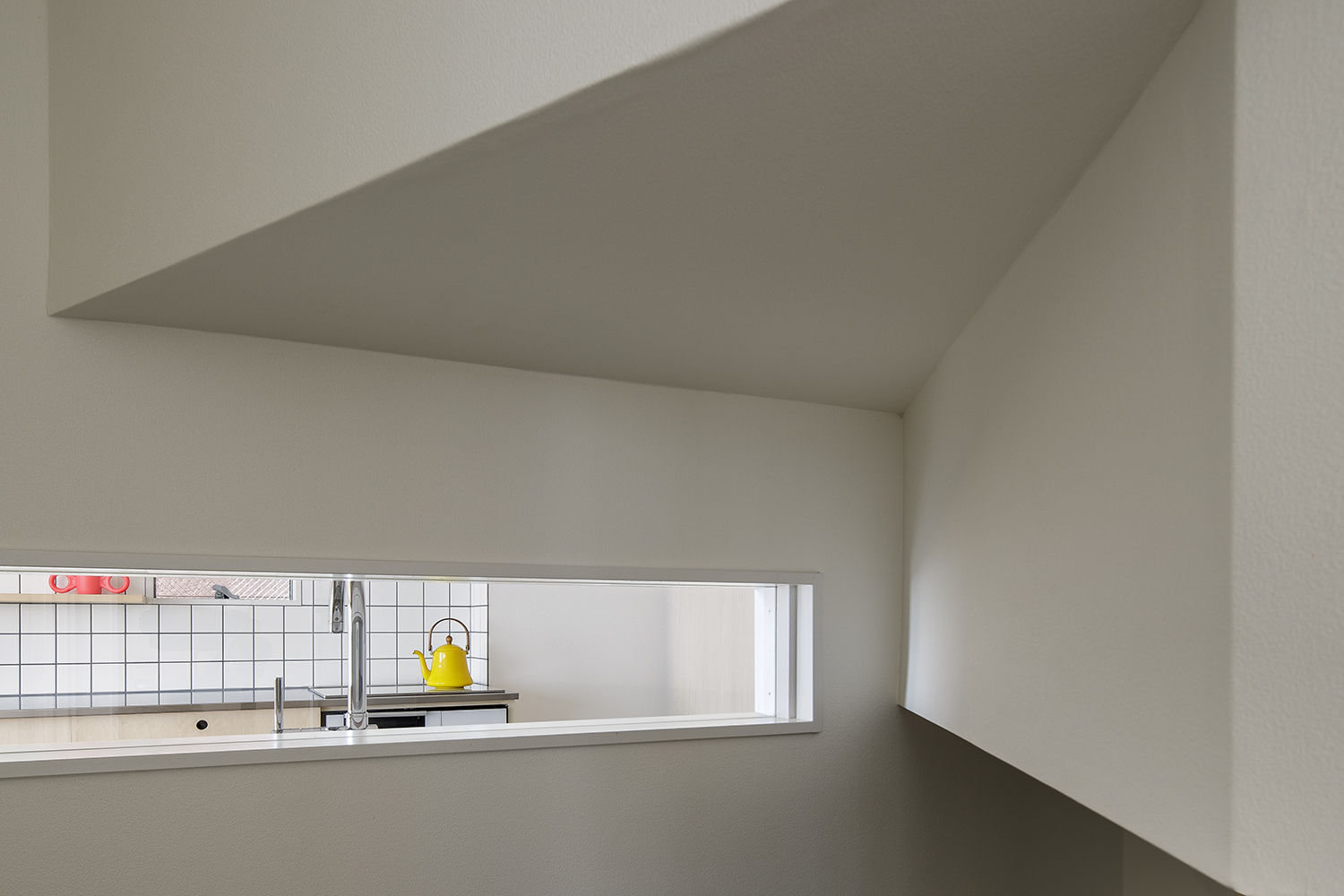House in Kugahara
Residence @ Kugahara, Tokyo
Design: Yu Yamada, Shota Kaneko /SNARK Inc. + Shin Yokoo, Djordje Stojanovic /OUVI
Construction: Double Box
Furniture: Sawatate
Total area: 176.71㎡ ( 1F/66.72㎡ 2F/55.99㎡ 3F/54.00㎡ )
Completion: Feb.2020
Photo: Ippei Shinzawa
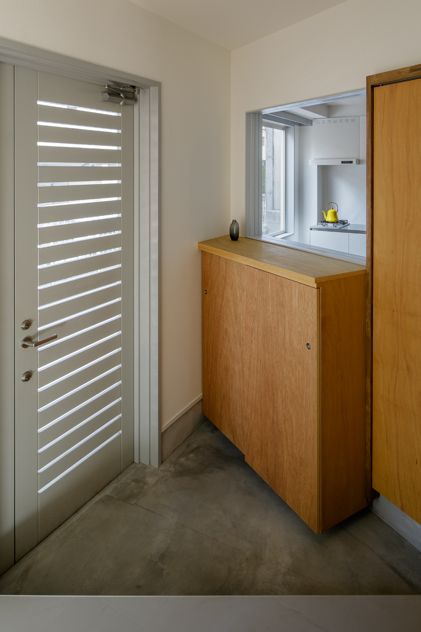
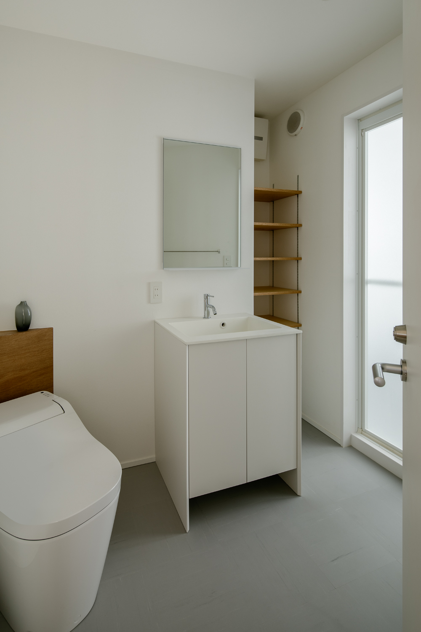
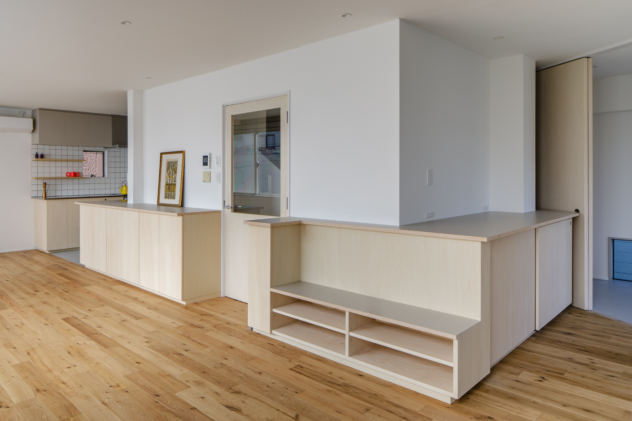
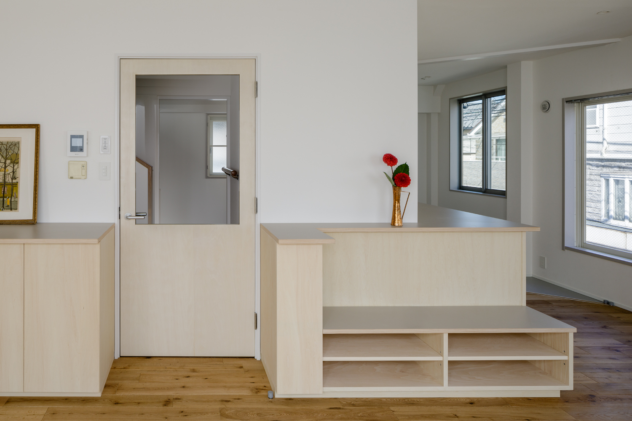

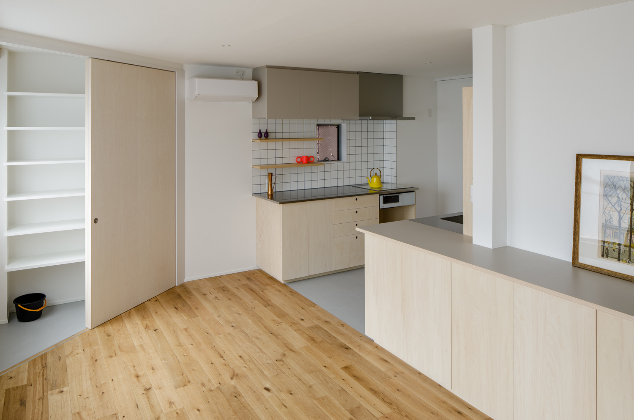
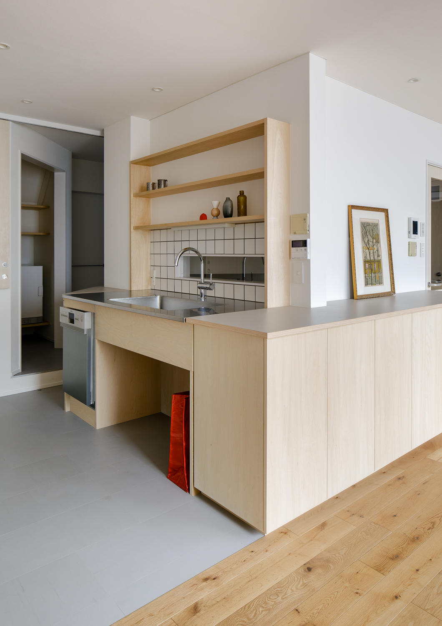
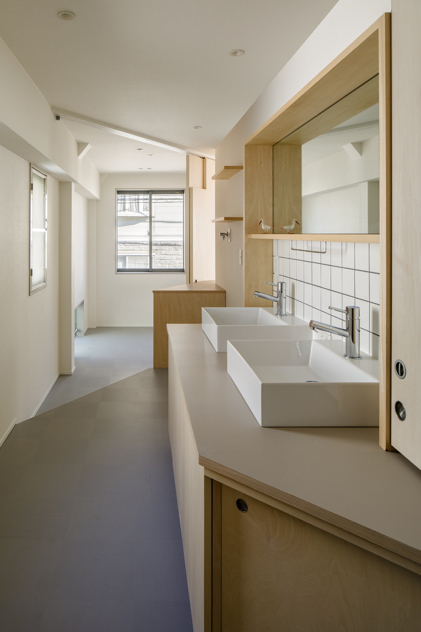
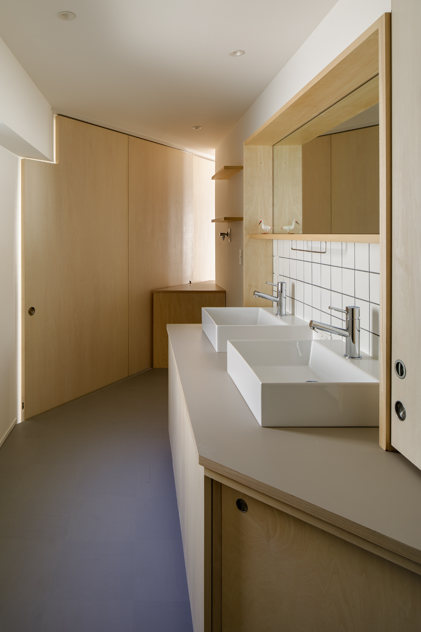
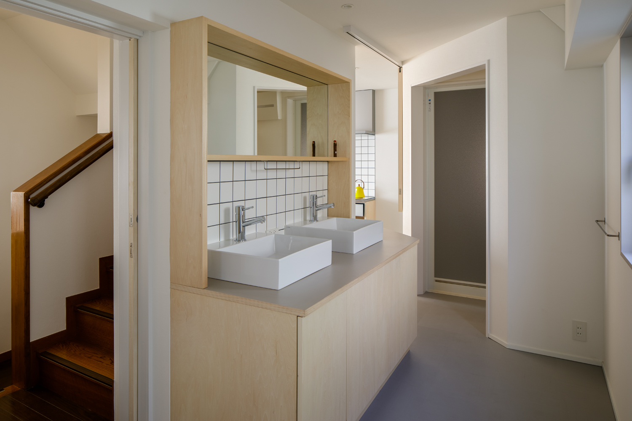
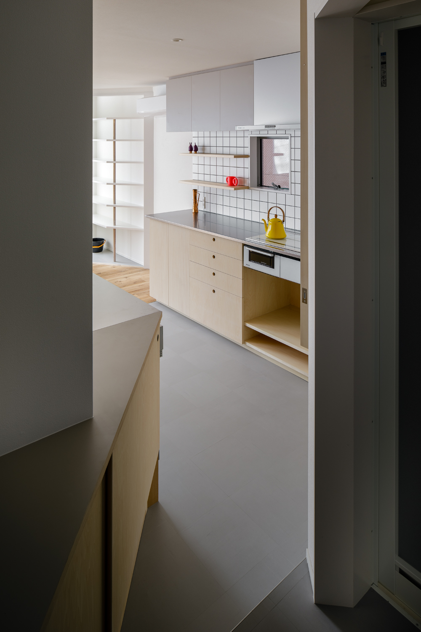
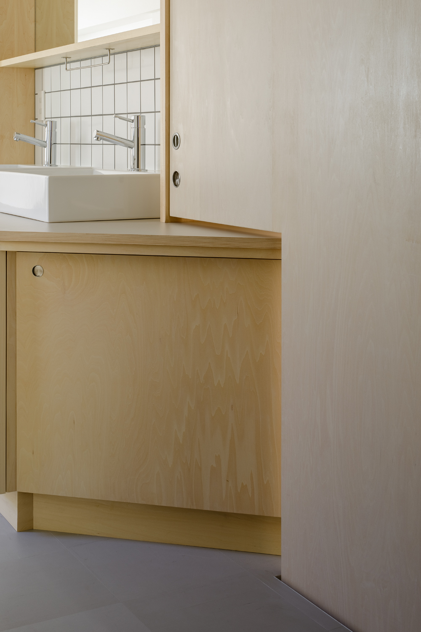
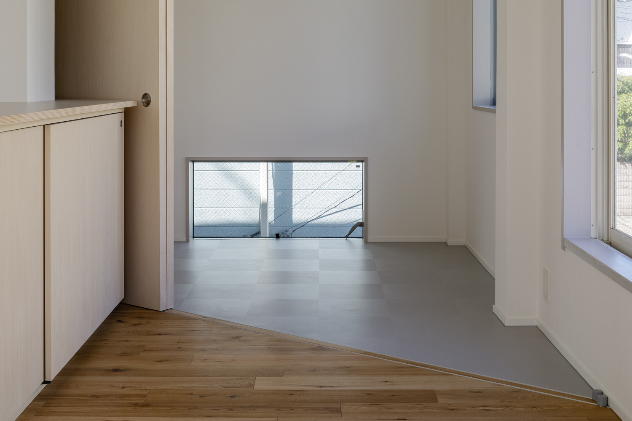
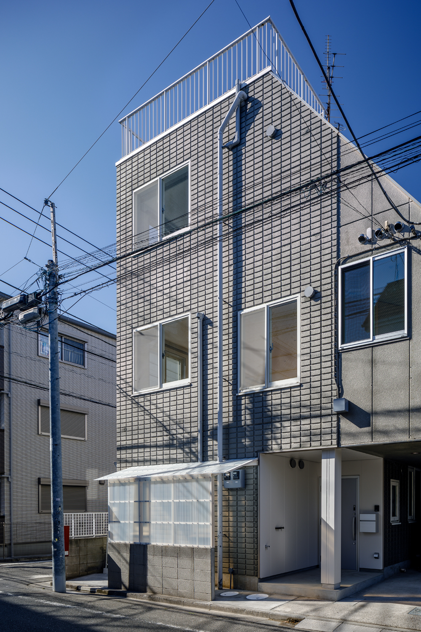
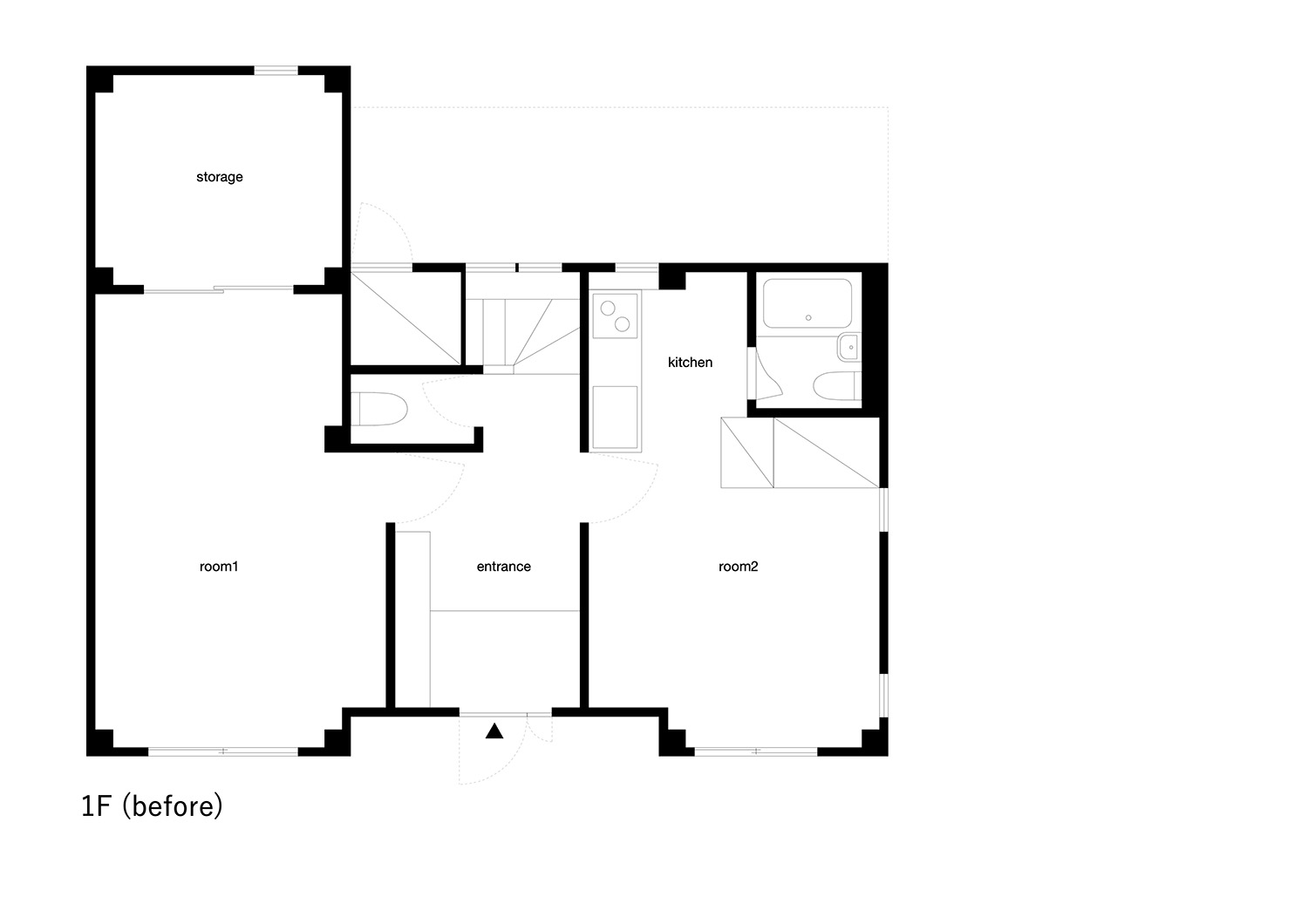
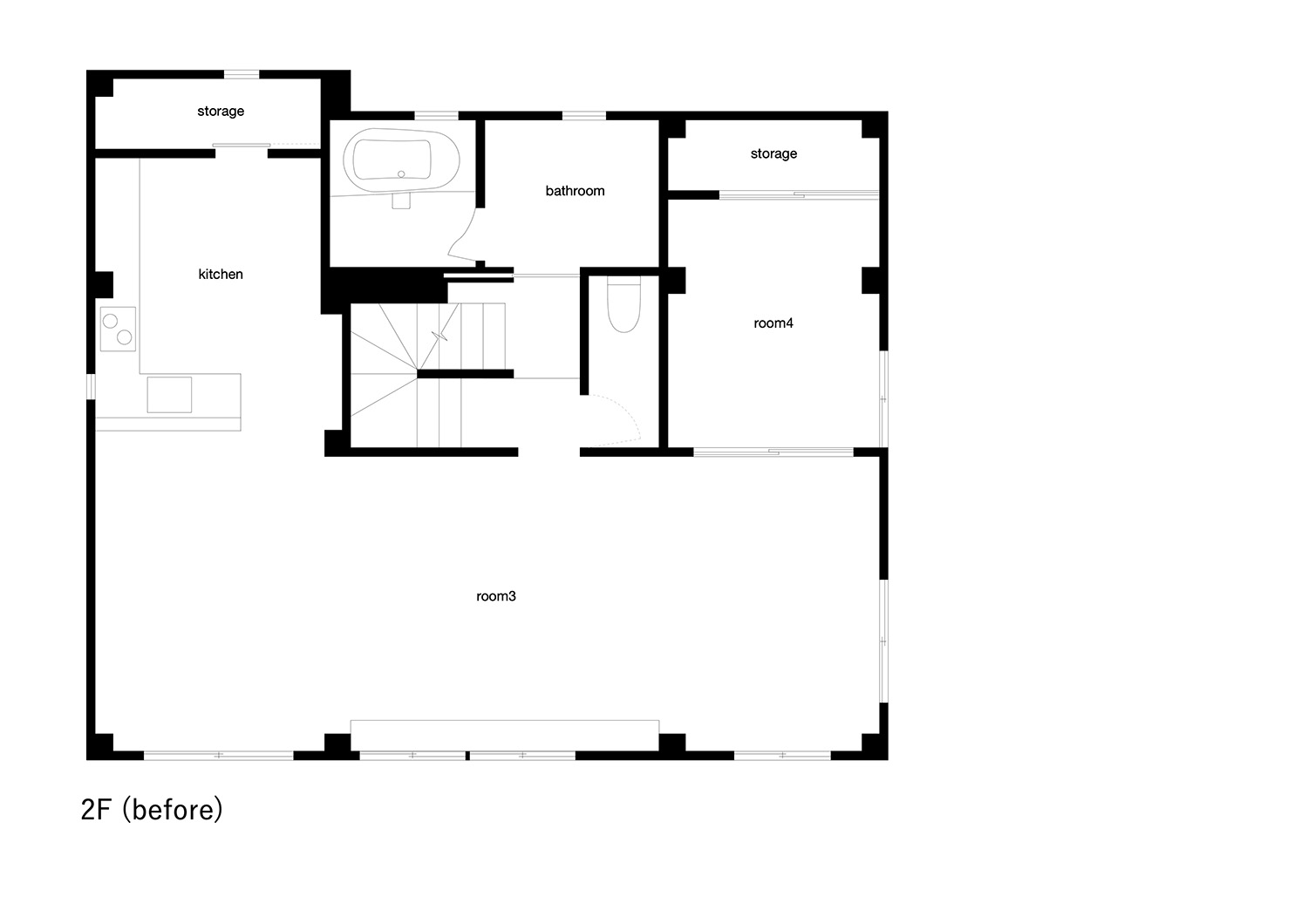
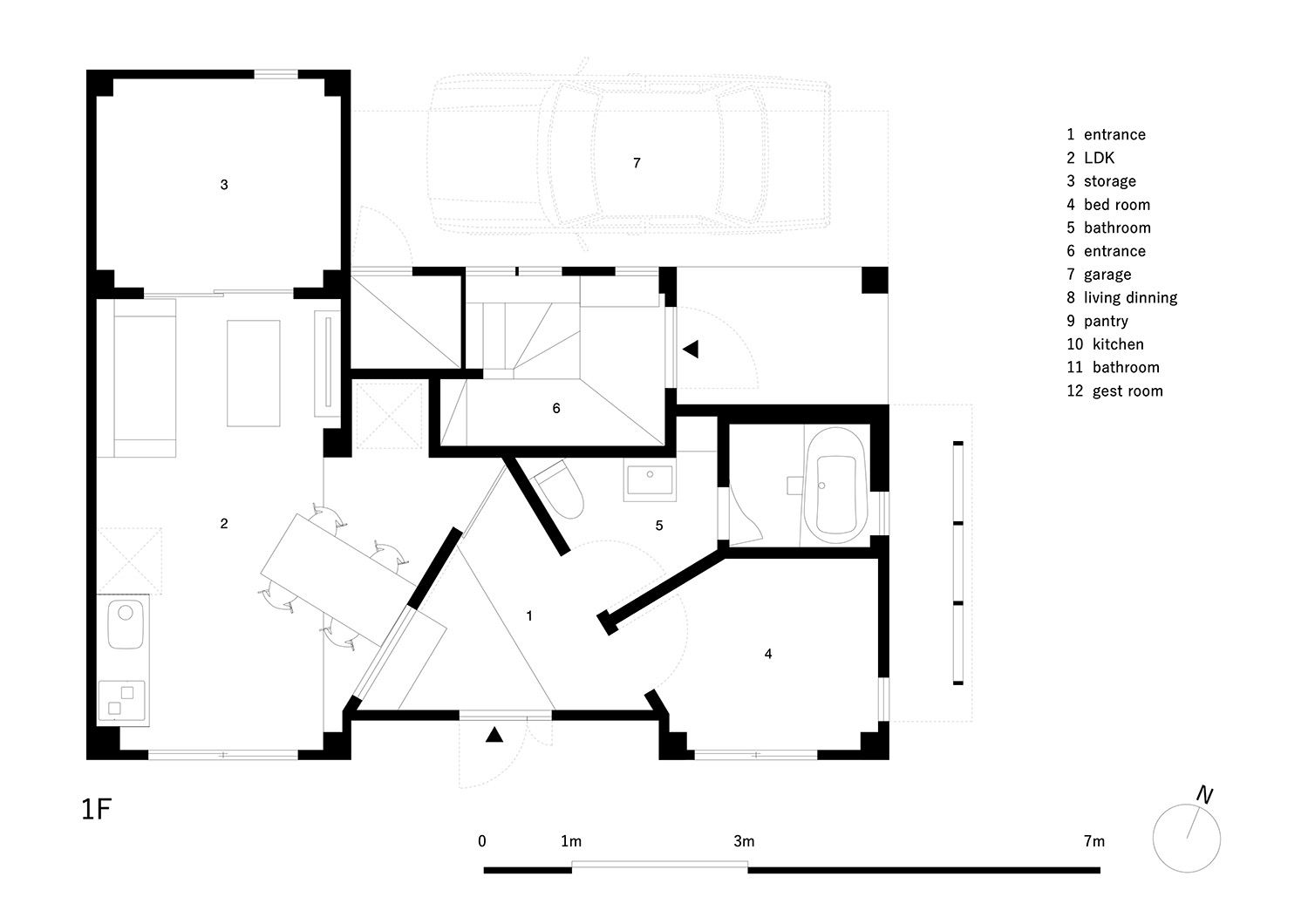
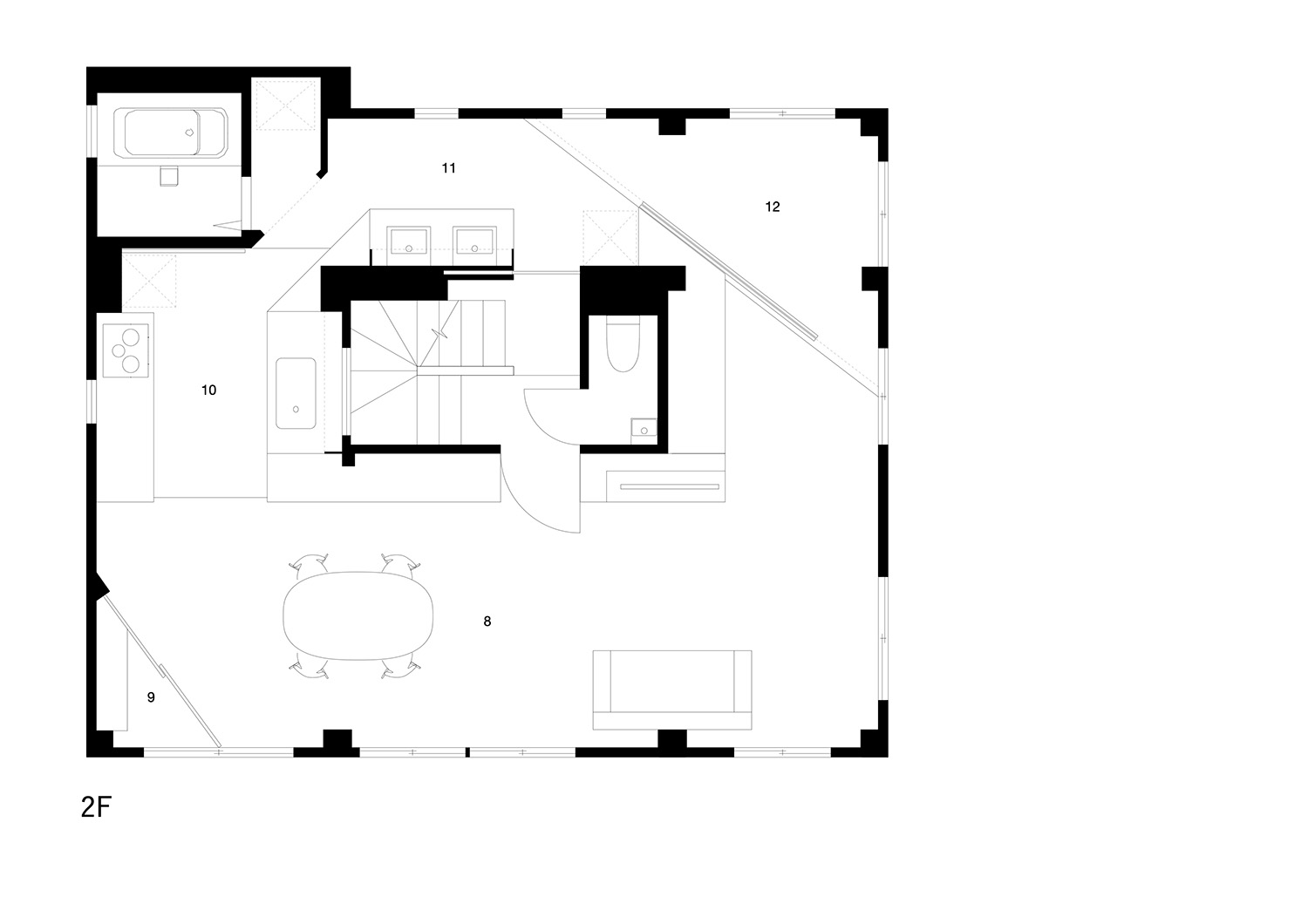
3つの楔(くさび)
鉄骨3階建て戸建住宅の2世帯住宅へのリノベーションである。親世帯、子世帯のエントランスをそれぞれ独立させ、風通しがよく開放的な暮らしが求められた。施主の要望を満たす為に3つの楔(くさび)をプランに打ち込むことで大幅な間取りの変更をすることなく全体を更新している。ここで楔と呼んでいるのは平面的に三角形の気積である。
既存建築は設計時、当時の施主(今回の施主の父親)の求めにより、都市計画にて指定される仕様以上のスペックをもつ鉄骨造の耐火建築物として建設されており、今回の計画ではそのことが建築の更新を難しくしていた。木造であれば比較的容易な間取りの変更であるが、耐火建築物の鉄骨階段が平面の中心に位置し、階ごとに階高も登り口の方向も異なっていた為に間取りの更新が容易なものでなくなっていたのである。
1階の親世帯は既存玄関を利用し、1階で生活が完結できるようにした。階段を利用する必要がなくなったので既存の玄関を三角形に変形し、居室の広さを確保した。三角形の玄関になったことで動線が整理され、サニタリー、寝室、居室の距離が近くなり、繋がりを持たせることができた。
子世帯用の玄関は既存とは反対側の駐車場側に新設し、ポーチを作る為に一階の一部を減築している。これにより、既存の鉄骨階段をそのまま利用することができた。子世帯にとってメインの生活スペースとなる2階は、階段を中心にしてその周りの雑壁をすべて取り払い、回遊性のあるワンルームとした。コア周りには腰の高さの什器をぐるりと回し、外壁側の開放性を損なわずに、収納やキッチン・洗面といった機能を集約している。洗面所横の角と、リビングとキッチンの間の角は引違いの建具で平面を三角形に切り取っており、開け具合や建具の位置で隣接する場所同士の繋がり方や、光・風、そして近隣からの視線をコントロールし、外部と内部の関係を繋いでいる。
これら3つの楔(くさび)は、道具としての楔と同様に何かと何かを分節したり、繋ぎ止めて強固なものにするように機能してる。各所に打ち込んだ楔を使って住まい手がこの家を住みこなすことを楽しみにしている。
Three wedges
What we called “Wedge” is a spacial of triangle form. This is a refurbishment project of a steel-framed three-story building detached into a two-family house. The existing building was constructed as a steel-framed fire-resistant building include the steel staircase as the request of the owner (the father of this owner). But it exceeds the specifications specified in this restricted zone. The steel staircase is located in the center of the building, and the floor height, the direction of the entrance of stairs are different for each floor. Although it is a relatively easy change of wooden stairs, this staircase made difficult to update the building.
We found a place where could downsize the existing building to make a new entrance for the child household. That is newly built on the side of the parking lot which made it possible to reuse the existing steel stairs. On the other hand, due to the living space on the ground floor was squeezed by it, the existing entrance hall is transformed into a triangular form to keep a comfortable living room and to connect the new sanitary and bedroom.
The second floor, which is the main living space for child households, has a staircase as its center. We removed all the nonstructural walls around it to create a strolling one-space. Waist-high furniture put around the staircase Integrates functions such as storage, kitchen, and bathroom without impairing the openness of the facade. Created triangle forms where the corners beside the bathroom and next to the living room and the kitchen, get sunlight or fresh air, depending on the opening and closing position control the privacy from neighbors and connect the external and internal relationships.
These three wedges are a tool for separating or connecting. We are looking forward to the resident life using the wedges for a wonderful life.

