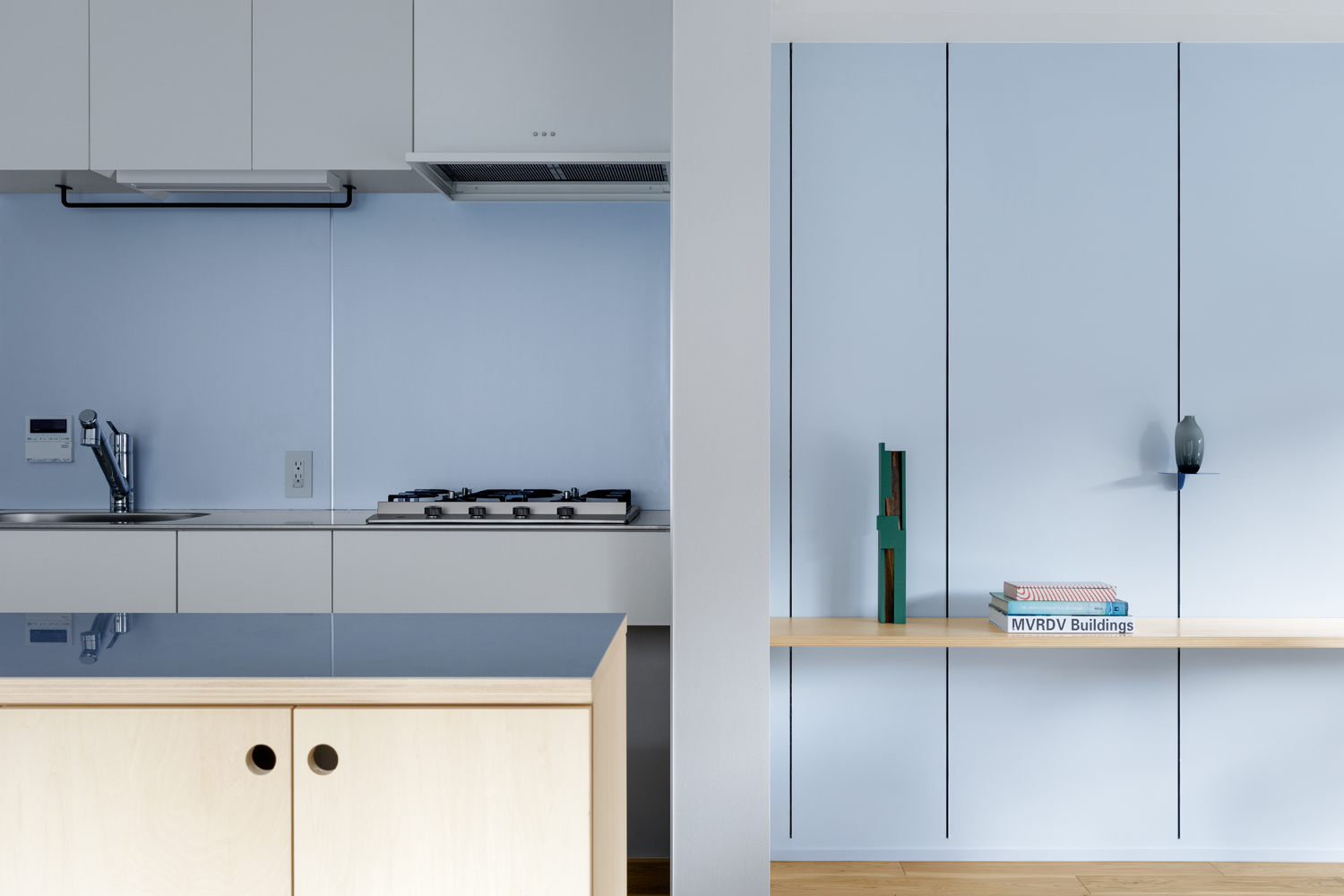House in Ebisu
恵比寿の家
Residence @ Ebisu, Tokyo
Design: Yu Yamada, Mami Umayahara /SNARK Inc.
Consulting: ReBITA inc.
Construction: LIHALIS
Floor area: 51.58㎡
Completion: Oct.2020
Photo: Ippei Shinzawa
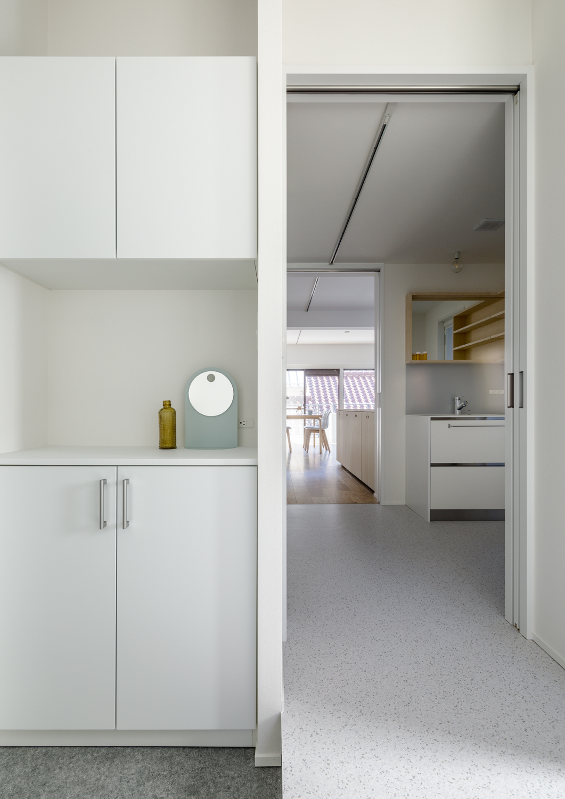
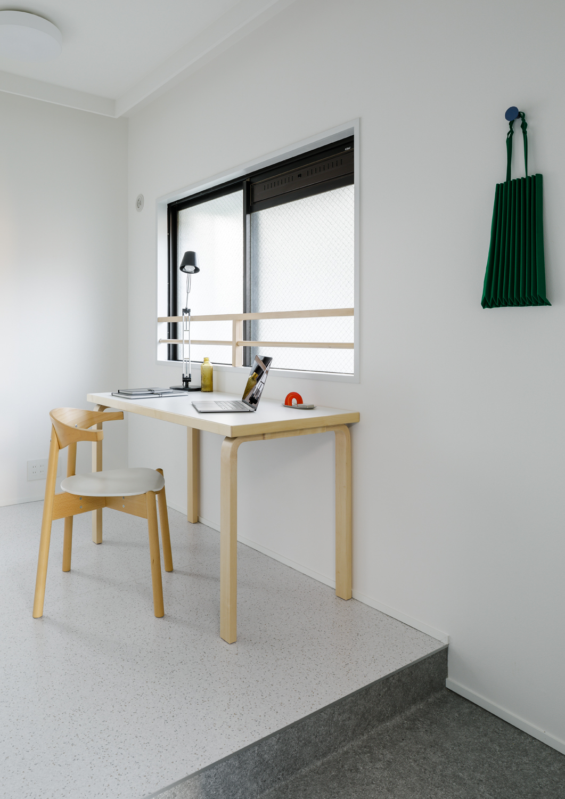
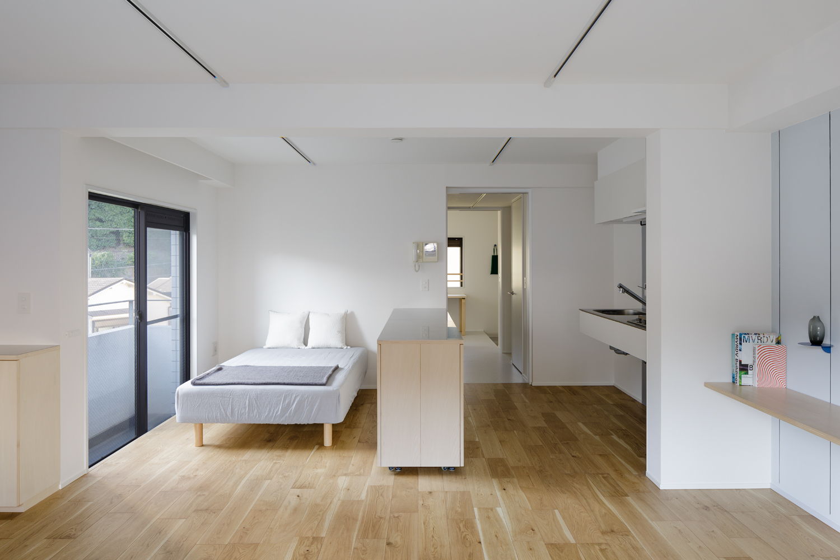
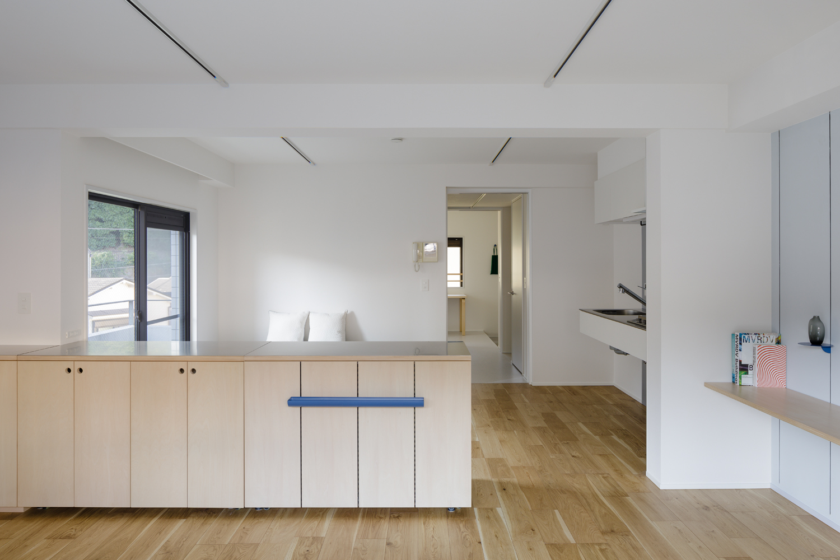
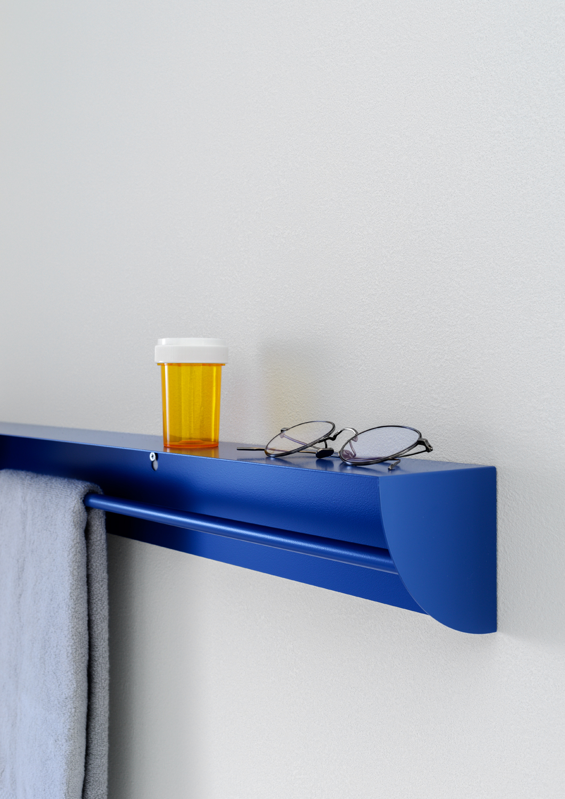
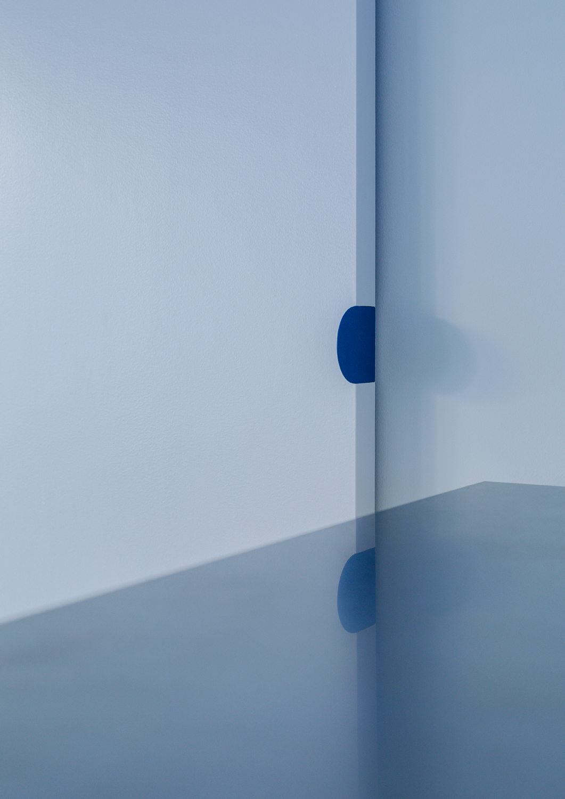
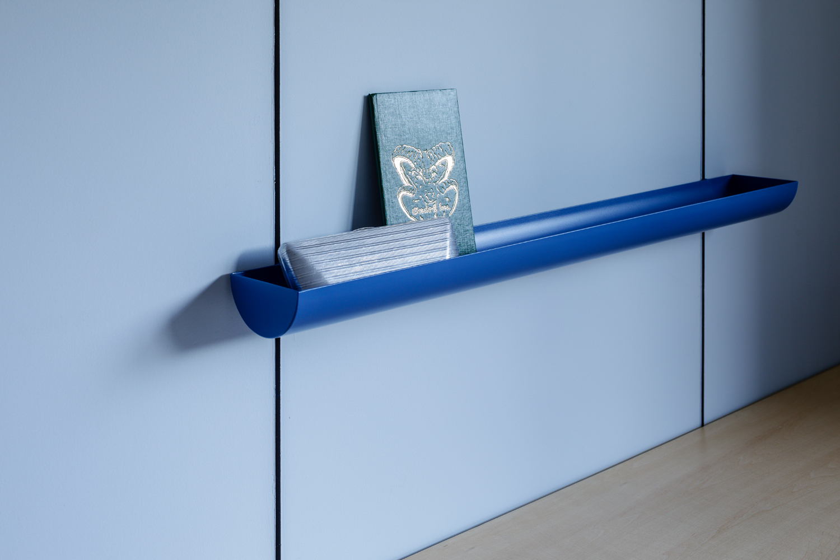
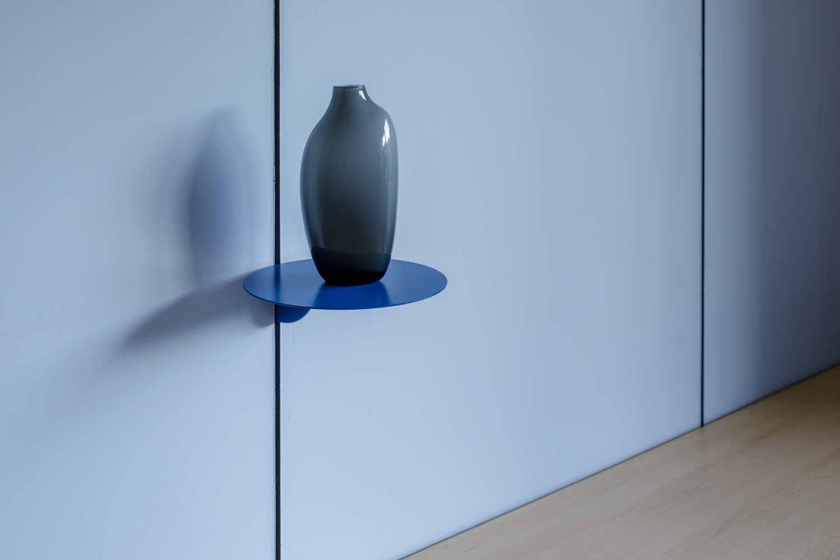
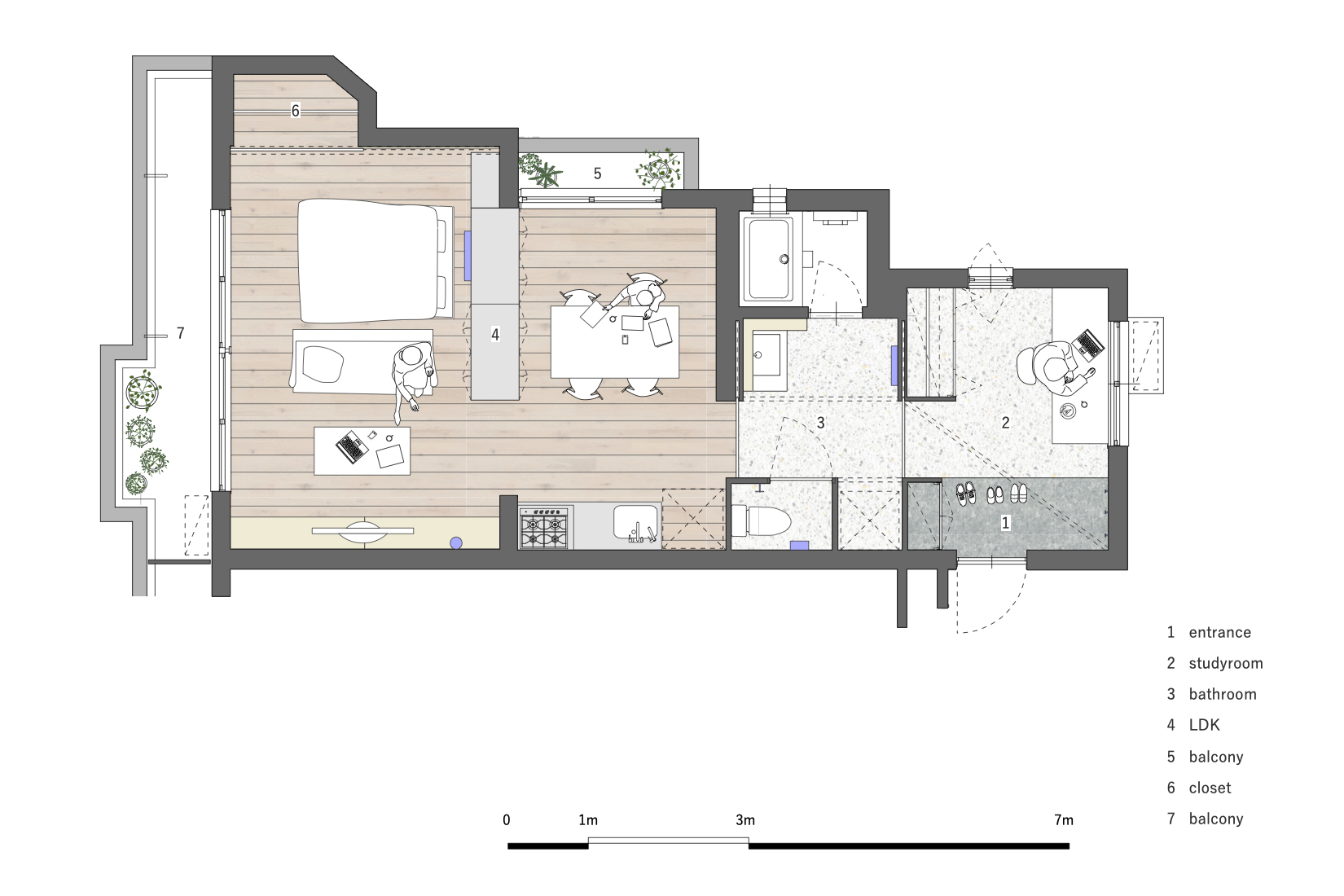
株式会社リビタが展開する「mydot.」という小規模中古マンションのリノベーションシリーズ。
住戸で完結しない暮らし、都心に小回りの効く拠点を作るというコンセプトのもと、従来の間取りや慣習にとらわれない多様な使われ方を想定して計画を進めた。
間取りは部屋として使えるぐらいの広さの玄関、コンパクトにまとめた水回り、可動カウンターで間取りを変更できるLDKからなる。カウンターと一部の壁に棚柱を設け、自由に位置を変えられる小さな棚をdotから連想した円をモチーフにデザインしている。タオルハンガー、ペーパーホルダー、建具の取手なども同様にデザインし住戸内に様々なdotが散らばっている。
▶︎ mydot./ReBITA
This is a series of renovation project for small-scale second-hand apartment called “mydot.” developed by Rebita Inc.
Based on the concept of a life that is not completed within the house and the creation of a flexible and convenient base in central Tokyo, the house was planned to be used in a variety of ways that are not constrained by conventional floor plans and practices.
The house consists of an entrance large enough to be used as a room, a compact bathroom, and a living and dining room with a movable counter to change the layout. Shelf uprights were added to the counter and some of the walls so that small shelves could be freely placed on them. The shelves designed in a circle motif associated with “mydot”. The towel rail, the paper holder, and door handles are also designed in the same way, and various “dots” are scattered throughout the house.

