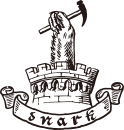Estmma Plus
エストマプラス
Multipurpose room @ Shinjuku, Tokyo
Design: Yu Yamada, Mami Umayahara, Haruka Suzuki /SNARK Inc.
Construction: MEIWA
Steel products: gambit
Total area: 81.67㎡
Completion: Aug. 2024
Photo: Ippei Shinzawa








新宿駅直結の商業施設、ルミネエストの社内用会議室を入居テナントの商品撮影や受注展示会等にも利用できる多目的な場所として更新するプロジェクトである。会議や展示会など様々なレイアウトに対応できる設えの柔軟性と多様なショップのイメージに合わせられる可変性が求められた。会議室としてはデッドスペースになっていた窓と耐震ブレースの隙間に小上がりを造作しステージや倉庫、更衣室としての機能を持たせた。対面の壁にはどんな雰囲気にも合うように半透明の白で色味を整えたナラ突板パネルの目地に棚柱を仕込み、様々なシーンに対応できるオリジナルパーツをつくることで用途に合わせディスプレイを組み替えることができる。照明器具にはタブレットで簡単に調光調色が可能なsyncaを採用し、シーンのプリセットを用意することで、利用者がシーンに合わせた最適な照明を簡単に選択できる計画としている。
This project is a renovation of an in-house meeting room at LUMINE EST, a shopping mall directly connected to Shinjuku Station, into a multipurpose space that can be used for product photography and exhibitions for stores in the shopping mall.
The client wanted a flexible layout that could accommodate a variety of uses, such as meetings and exhibitions, and a variable space to match the image of each store. In the gap between the windows and the earthquake-resistant braces that was an unused space, we designed a small raised floor area to serve as a stage, changing room and storage area. On the opposite wall, we used oak veneer panels finished with translucent white color oil to match any atmosphere. Shelving standards are installed to the joints of these panels so that the shelves and hanger racks we designed can be arranged according to the purpose of use. For lighting, we adopted “synca” that can be easily dimmed and controlled with a tablet, allowing users to select the best lighting for their application.

