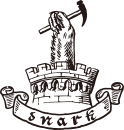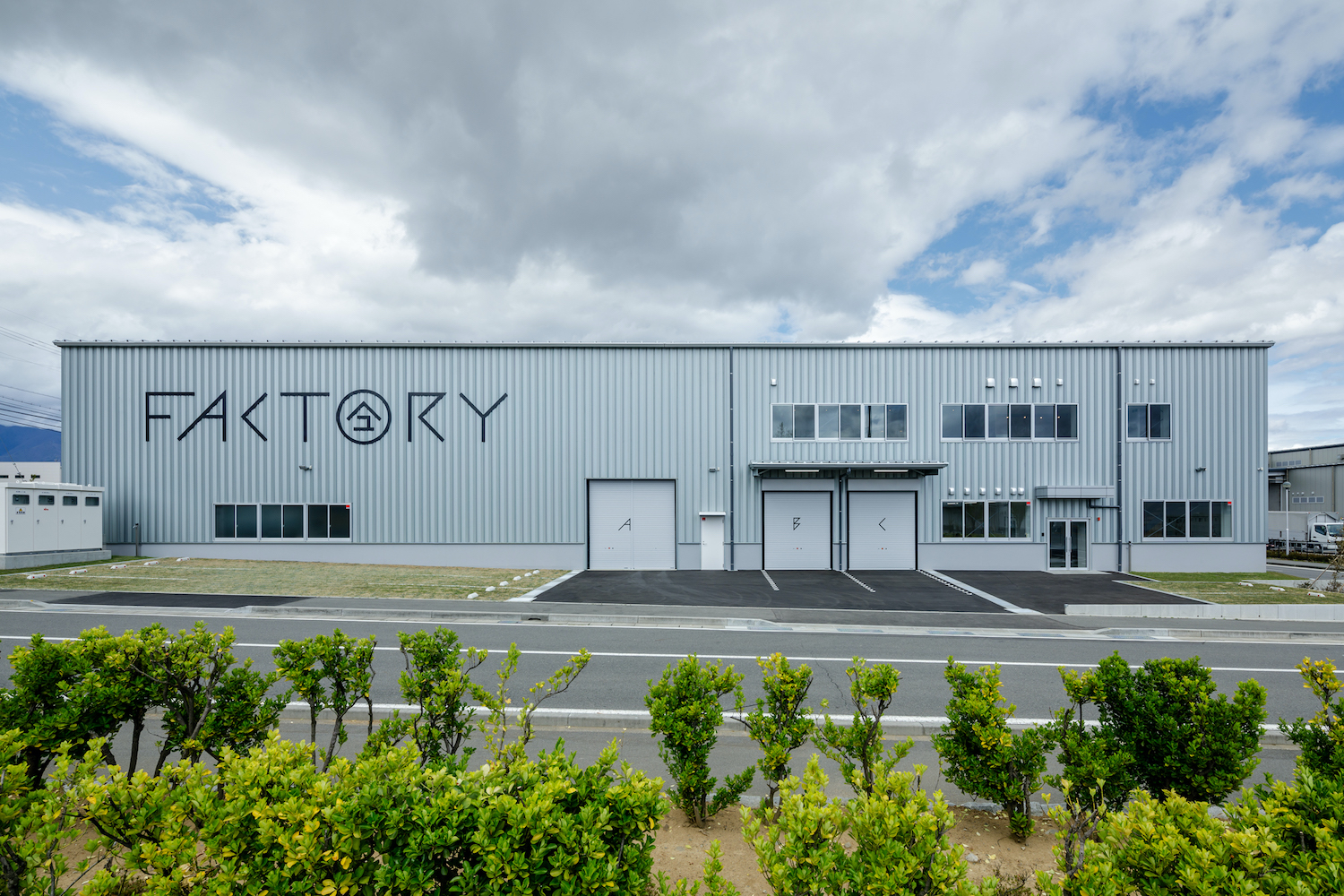YUKASHIKADO FACTORY
ユカシカド ファクトリー
Factory @ Matsumoto, Nagano
Client: YUKASHIKADO Inc.
Design: Rei Oshima /SNARK Inc.
Art director: Atsushi Ishiguro /OUWN
Project management /Design direction: Masayuki Sakurai, Yohei Yamaguchi /TRAIL HEADS
Construction: Total Project, Soujitsu Facilities Inc.
Total area: 1488.49㎡ (1F/1032.30㎡ 2F/456.19㎡)
Completion: Apr.2021
Photo: Ippei Shinzawa


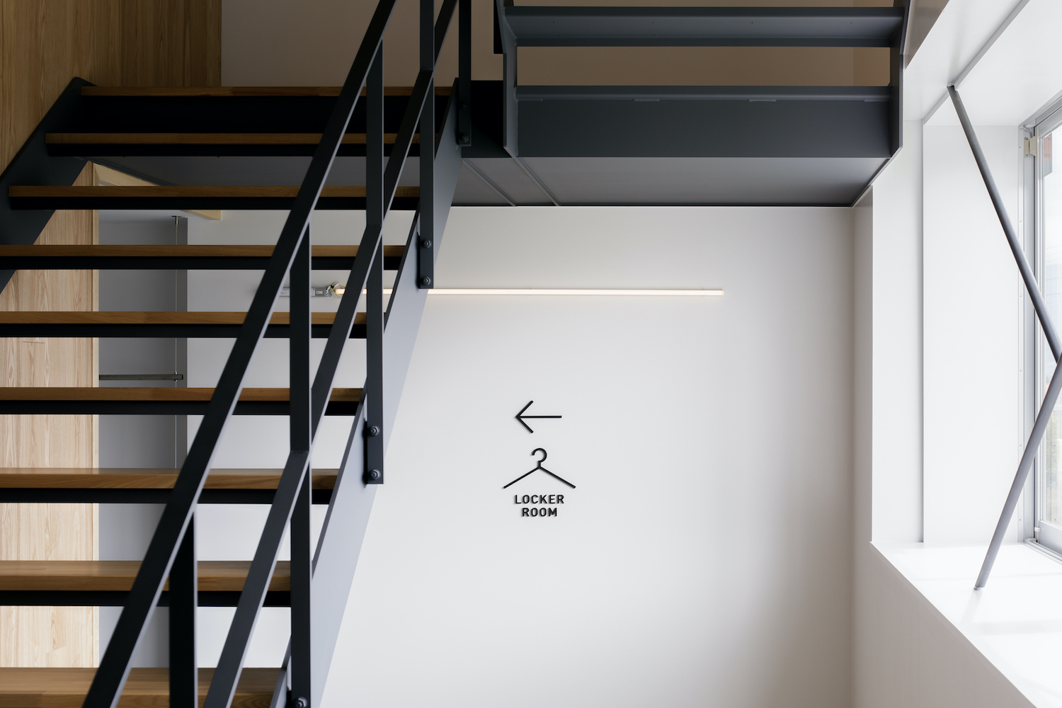
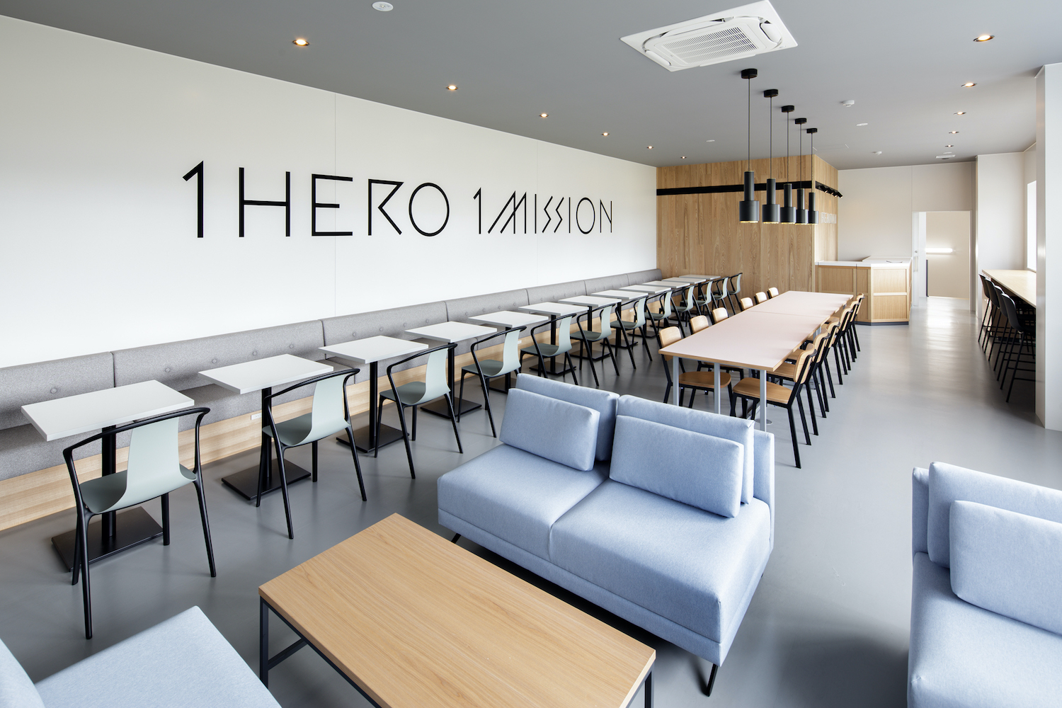
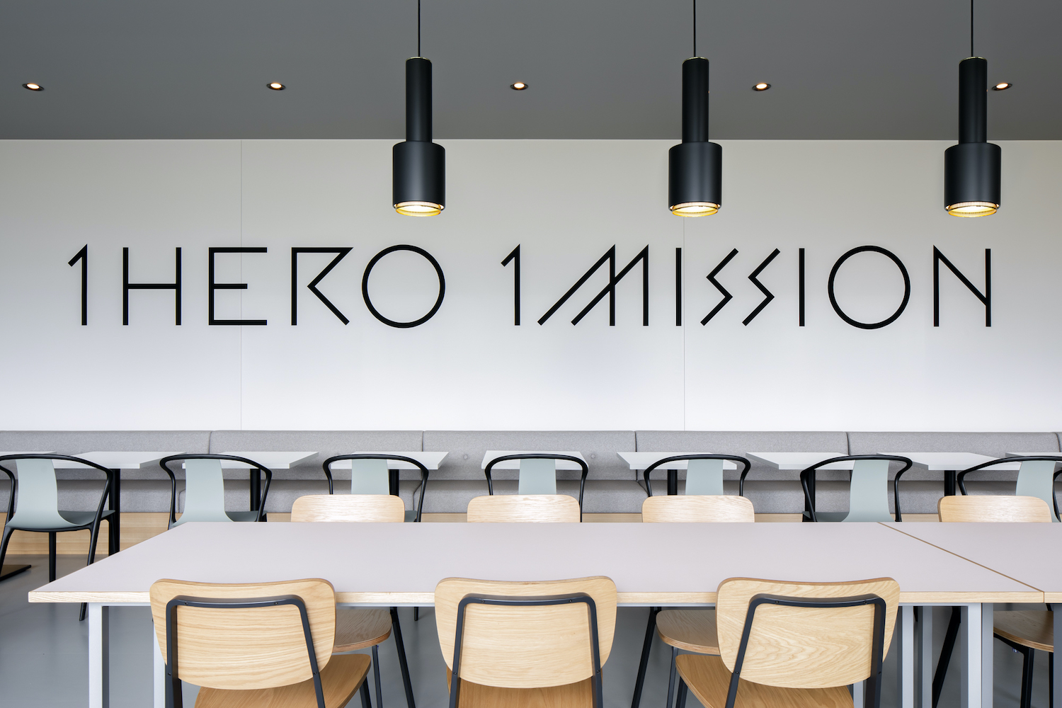
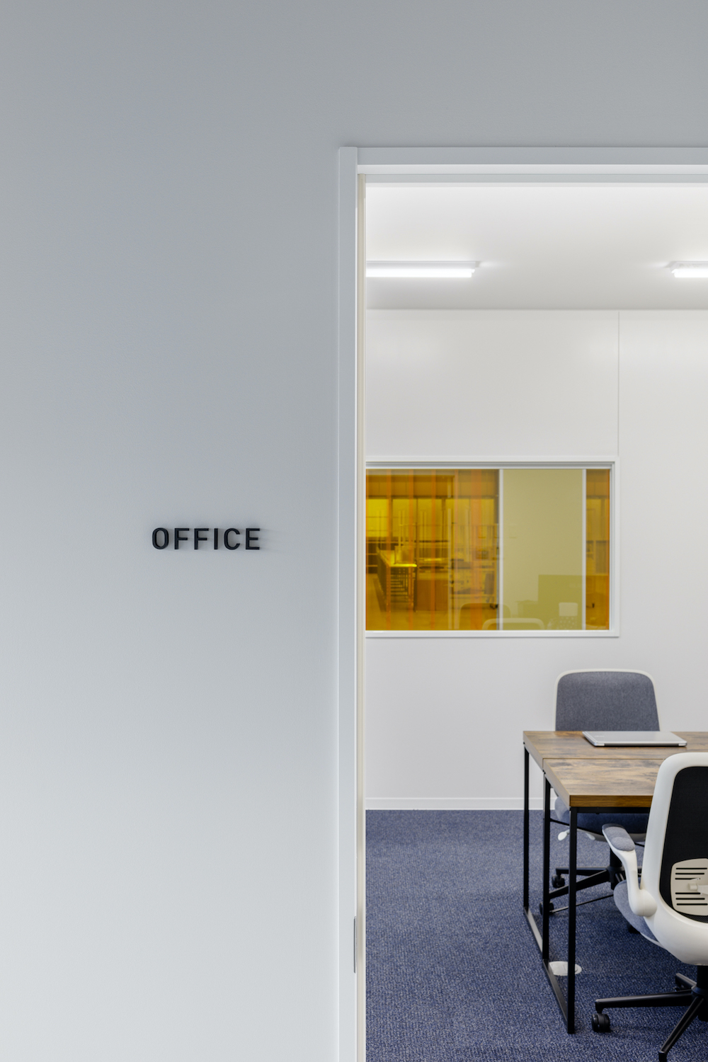
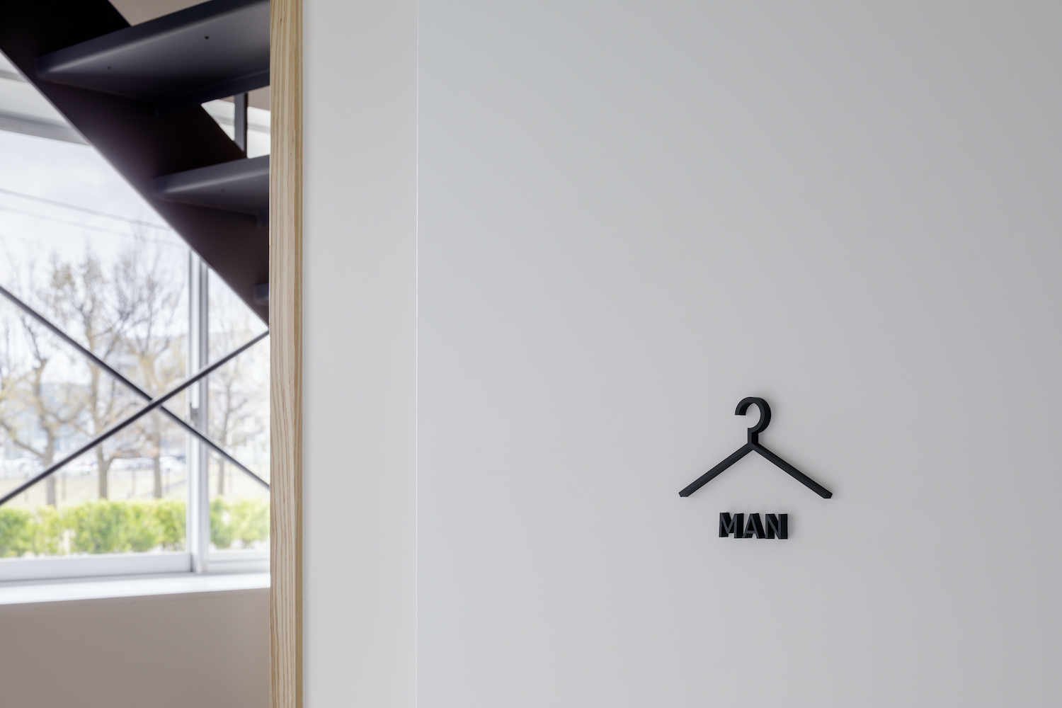




個人の体質・栄養バランスに合わせた栄養改善サービスを提供するユカシカド社。
同社が新しく立ち上げた自社検査センター&製造工場「YUKASHIKADO FACTORY」を設計。
スタッフが心地よく働き、フレンドリーに過ごすことのできる場所を提供したいという要望から、検査部分以外の場所では仕上げを剥がし建築の躯体を見せるデザインとしながら、積極的に素材を加えて雰囲気を作り上げていった。同時にロゴやサインのグラフィックデザイン計画を進め、何気なく目に入る文字情報を立体で製作し、見る角度によって様々な見え方のするロゴをデザイン。新たにプラスされた内装デザインと主張しながらも調和の取れた計画とした。
YUKASHIKADO is a company that provides nutritional improvement services tailored to an individual’s constitution and nutritional balance. We designed the company’s newly launched in-house testing center and manufacturing factory, YUKASHIKADO FACTORY.
In response to the company’s request to provide a place where staff can work comfortably and spend time in a friendly atmosphere, we stripped off the finishes except for the testing rooms to show the architectural frame, and actively added materials to create the atmosphere. At the same time, we proceeded with the graphic design of the logo and signage. The logo was made in three dimensions and designed to look different depending on the angle of view. The logo and signage have a strong presence, yet they are in harmony with the new interior design.
