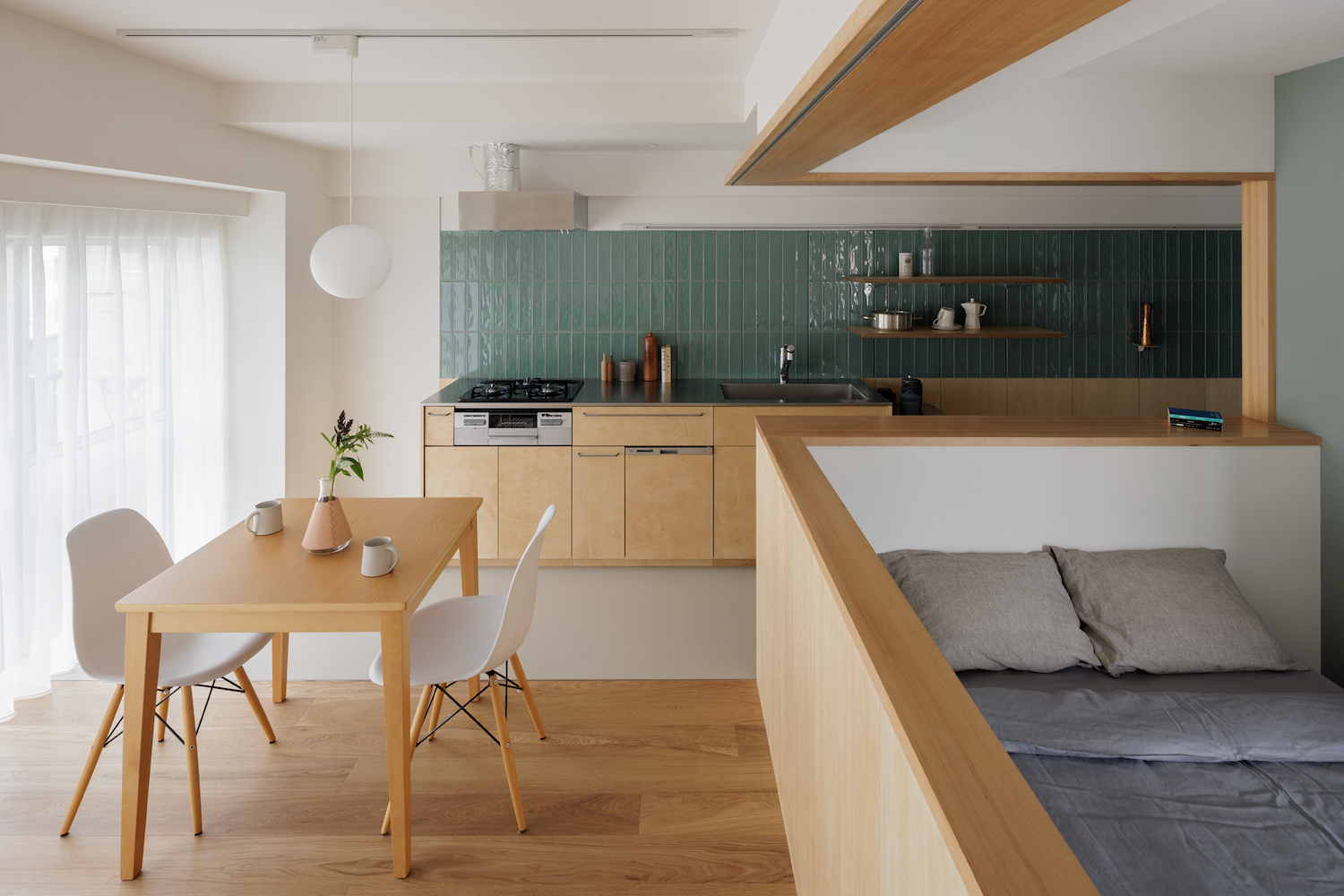House in Shimouma
下馬の家
Residence @ Shimouma, Tokyo
Design: Yu Yamada, Noriko Koba, Ayaka Seki /SNARK Inc.
Consulting: ReBITA inc.
Construction: LIHALIS
Total area: 47.88㎡
Completion: May. 2022
Photo: Ippei Shinzawa
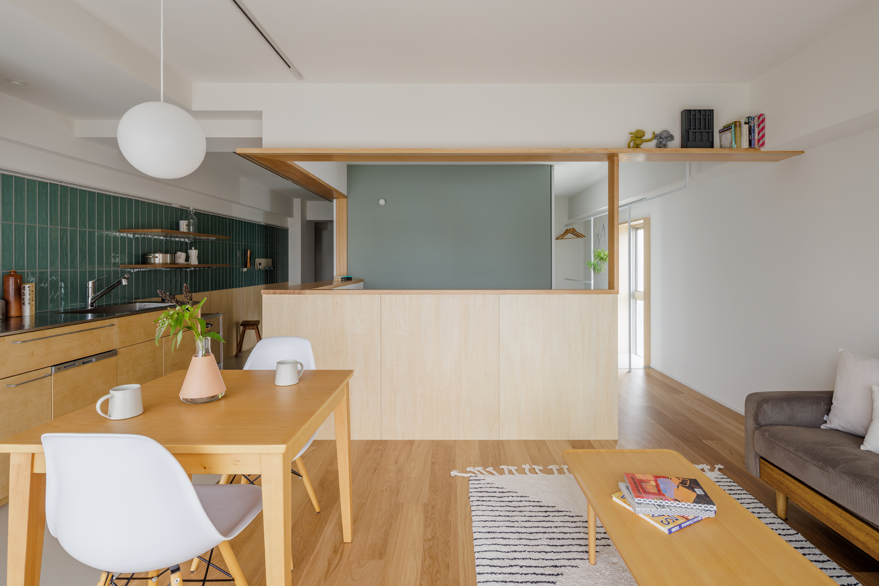
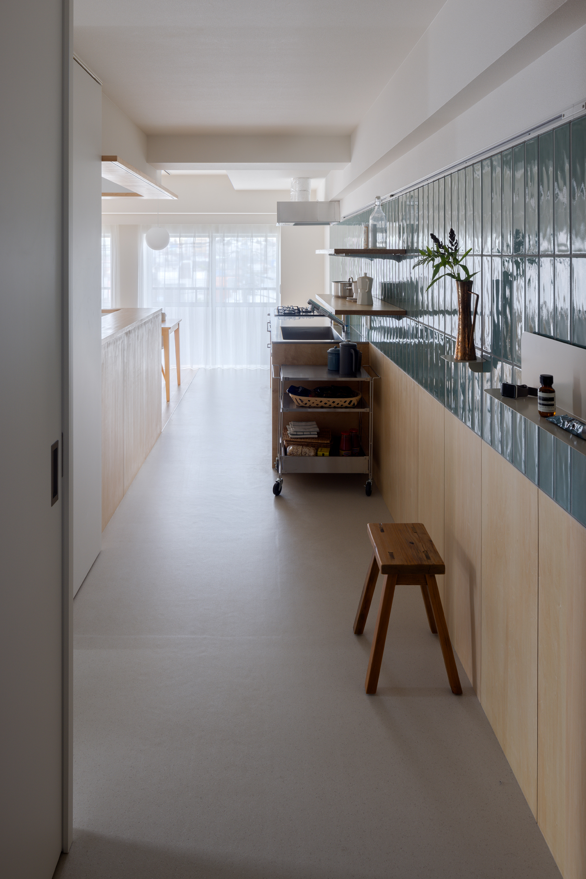
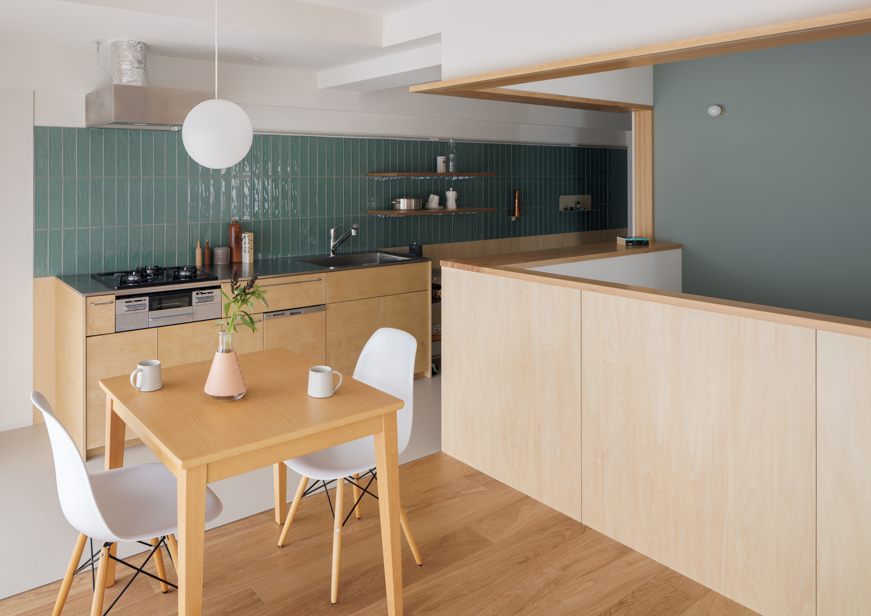
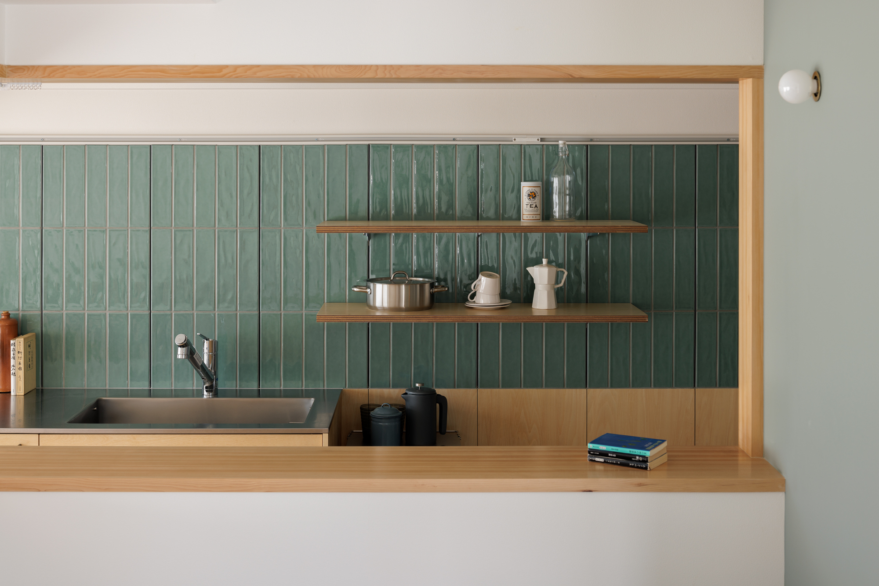
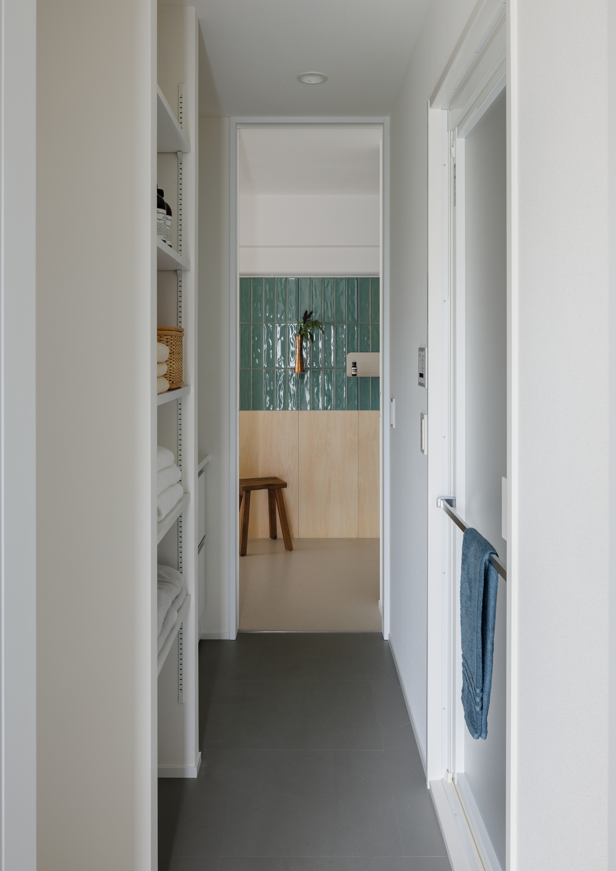
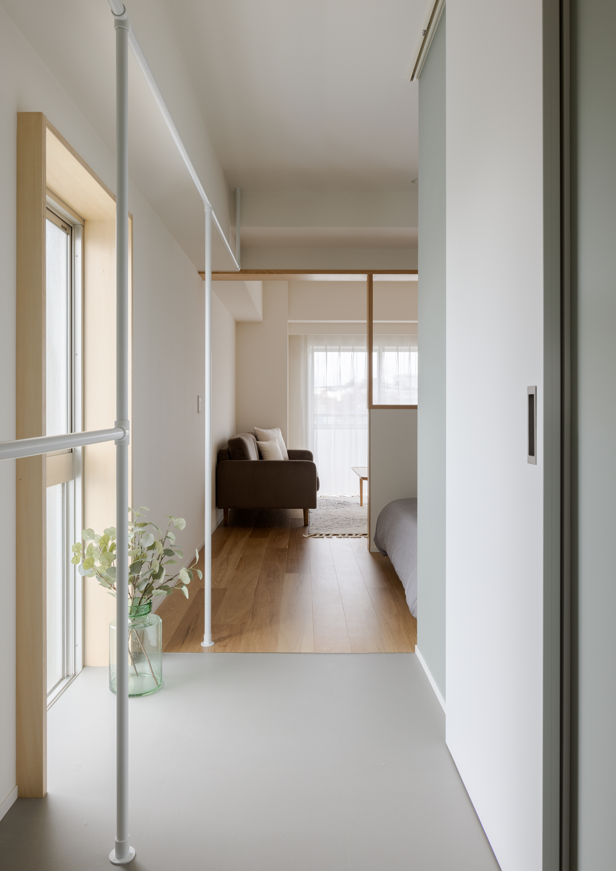
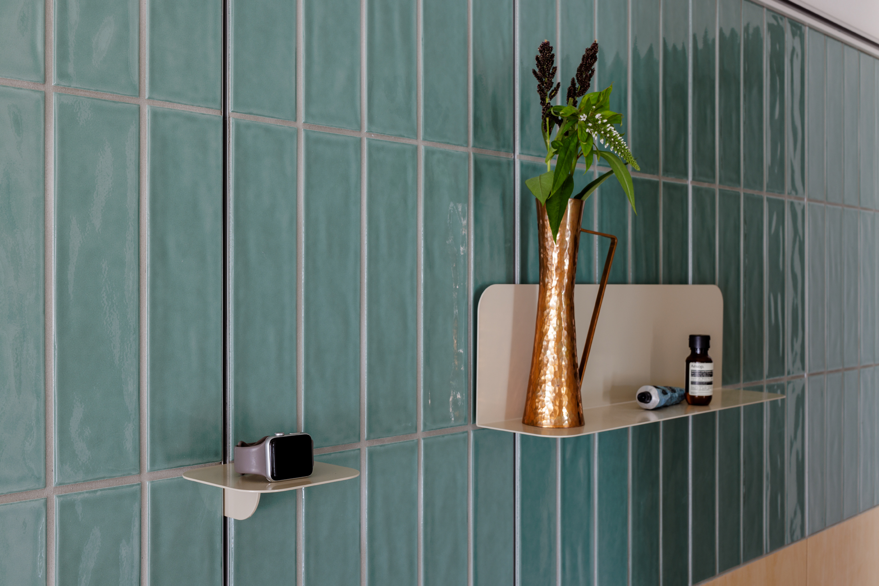
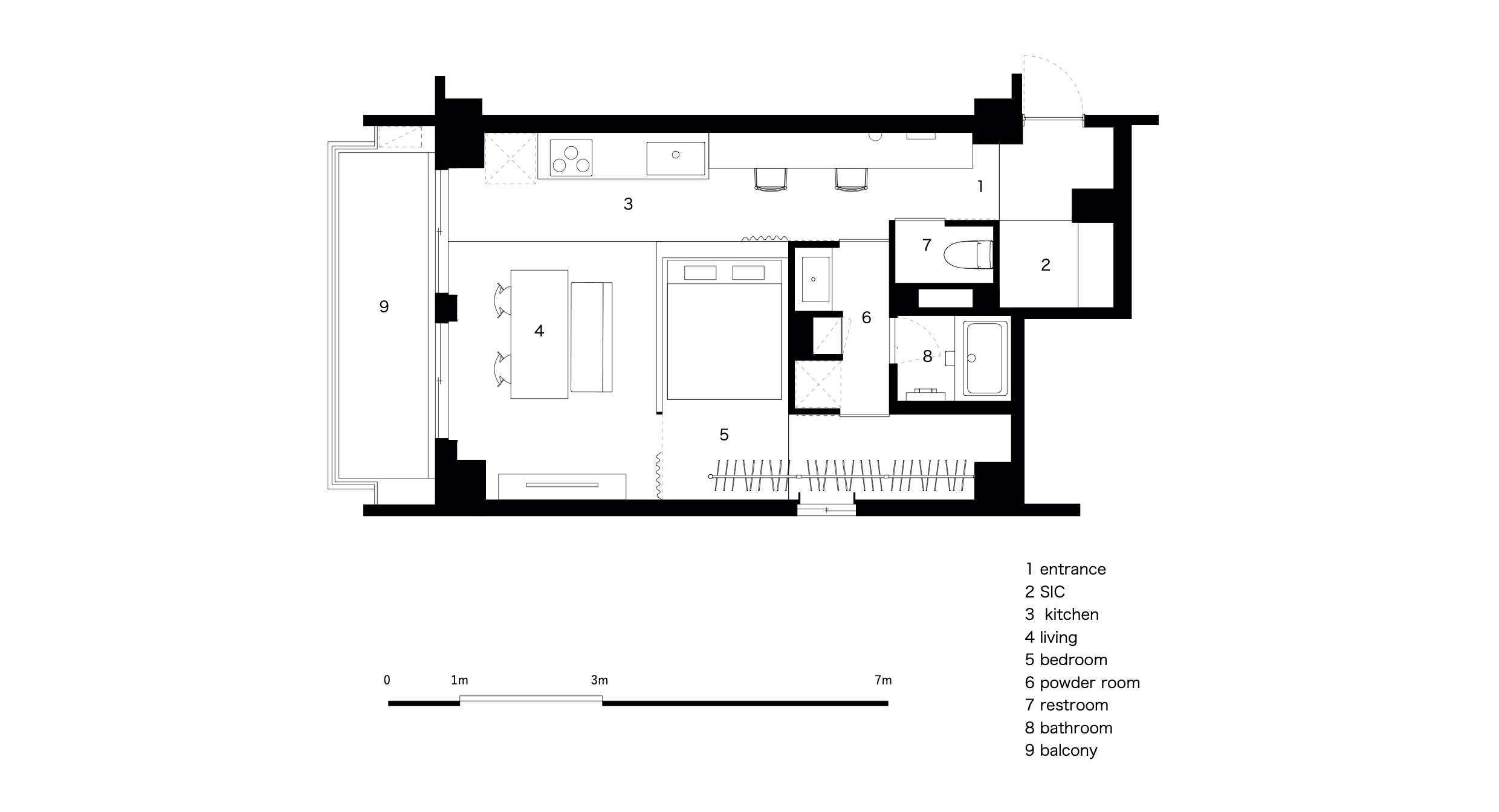
世田谷区下馬のマンションリノベーション。
限られた面積の住戸に抜けと回遊性を持たせ、広がりを確保することを目指した。
LDKと寝室を隣接させ高さ1mの腰壁で仕切ることで、LDKの広がりを保ちつつ寝室のプライバシーが確保できる設えとした。腰壁の仕上げは他の部分と切り替え玄関まで連続させている。玄関とLDKをつなぐ廊下は間口を広く取り、光沢のあるタイルで仕上げることで光を住戸の奥まで導き、壁一面の棚柱はタイル目地に納める事で意匠を損なわずに拡張性を獲得している。
A renovation project for an apartment in Setagaya, Tokyo.
We aimed to create a sense of spaciousness even in a small room by giving it a sense of openness and circulation.
The living and dining room and the bedroom are adjacent to each other and separated by a 1-meter-high half wall. That keeps the spaciousness of the living and dining room while ensuring the privacy of the bedroom. The finish of the half wall is switched from the rest of the room and is continuous to the entrance. The corridor connecting the entrance and the living and dining room has a wide frontage and is finished with glossy tiles to allow light to reflect deep into the room. The shelf posts on the wall are installed in line with the joints of the tiles to extend the function of the wall without spoiling the design.

