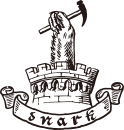
Category :
House in Setagaya
世田谷の家
Residence+Office @ Setagaya Tokyo
Design: Sunao Koase, (Nao Kuroda) /SNARK Inc.+ Shin Yokoo, Kakeru Tsuruta /OUVI
Planting: AYANAS
Construction: Kichiraku Construction
Total area: 151.30㎡ (1F/81.74㎡ 2F/69.56㎡)
Completion: May.2017
Photo: Yoshitsugu Fuminari








イラストレーターのアトリエと住まい、親世帯の住宅。
各導線を整理し、生活の中に外部(緑と風)を引き込めるようコの字型の計画とした。
仕事と生活の合間に季節の移り変わりを感じてほしい。
A project of an illustrator’s studio and residence, and also his parents’ residence. We imagined the routes the clients are likely to take within this house and designed a U-shaped plan so that the outside elements (green and wind) could be drawn into their lives. We hope they feel the changing of seasons in spare moments from work and everyday life.
