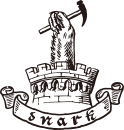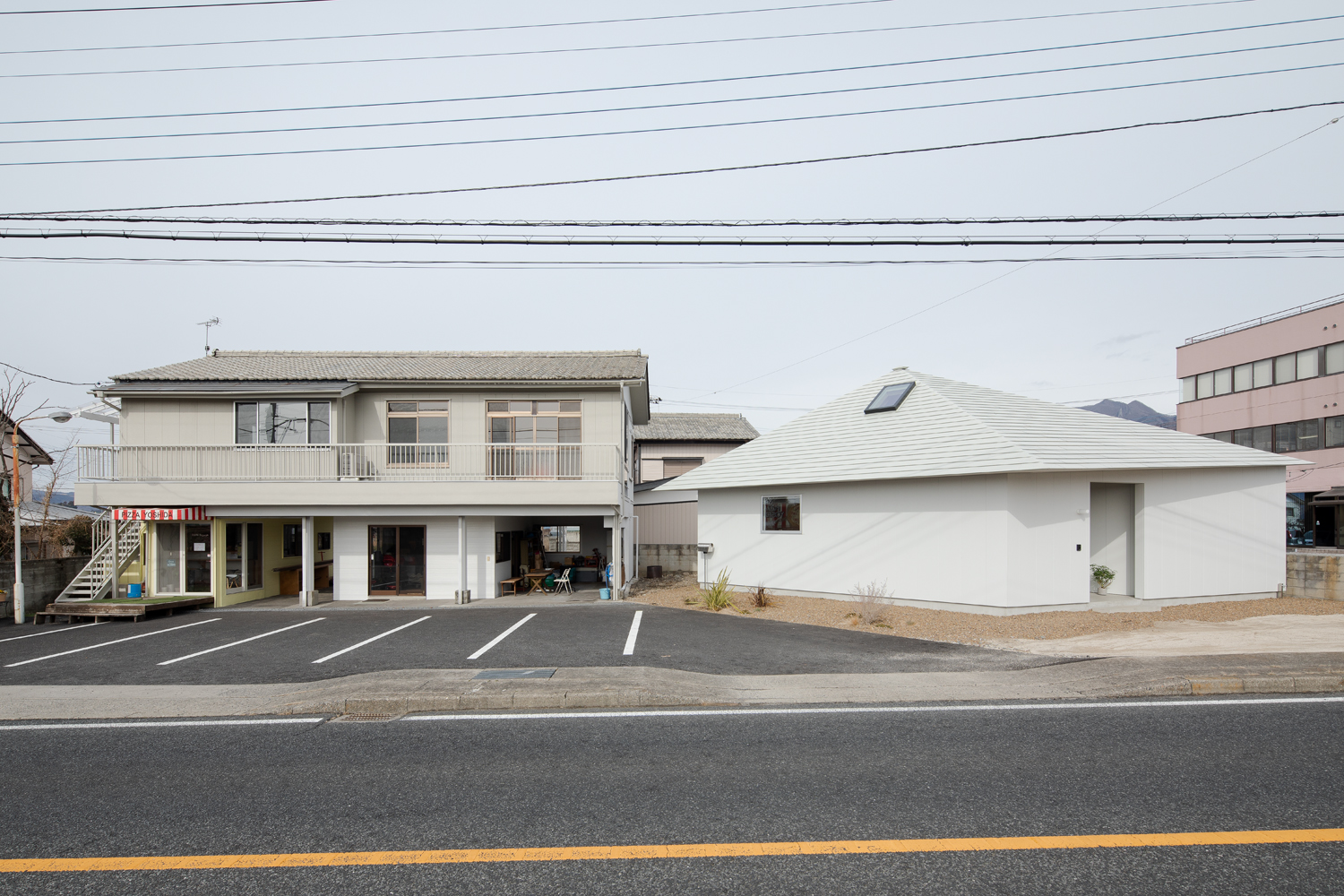
Category :
House in Nakago
中郷の家
Residence @ Shibukawa, Gunma
Design: Yu Yamada /SNARK Inc. + Shin Yokoo, Kakeru Tsuruta/OUVI
Construction: Omnibus Inc.
Planting: AYANAS
Total area: 133.74㎡ (1F/73.91㎡ 2F/59.83㎡)
Completion: Aug.2019
Photo: Ippei Shinzawa
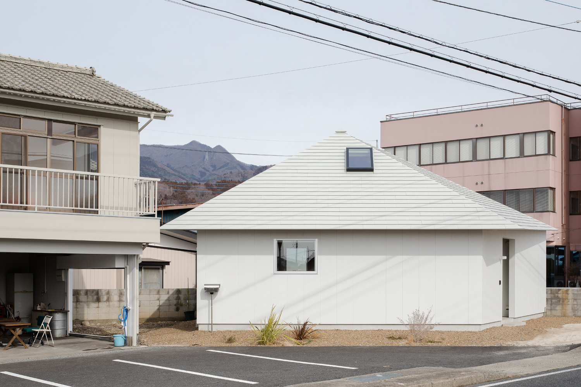
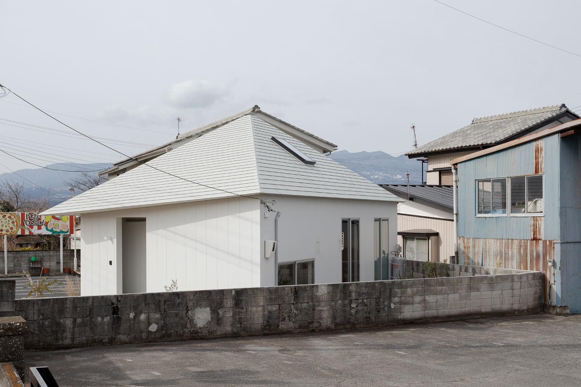
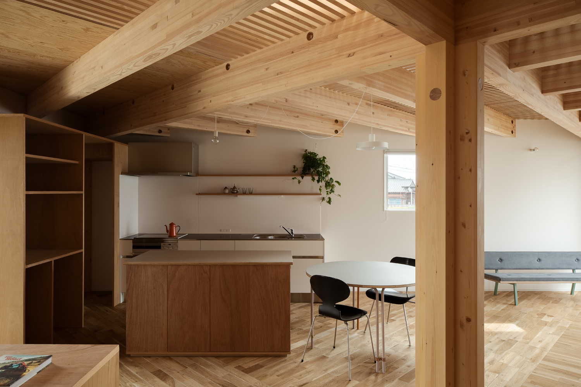
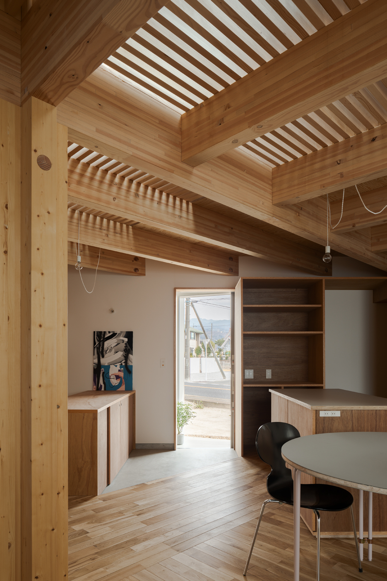
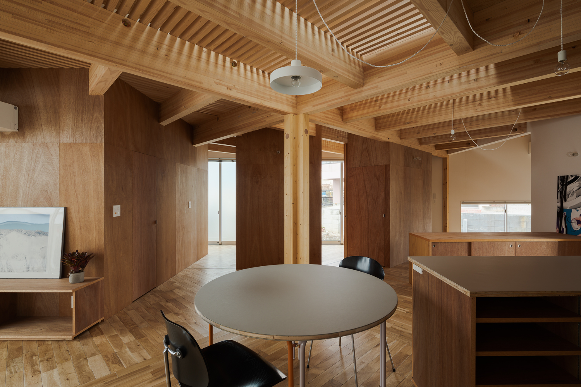
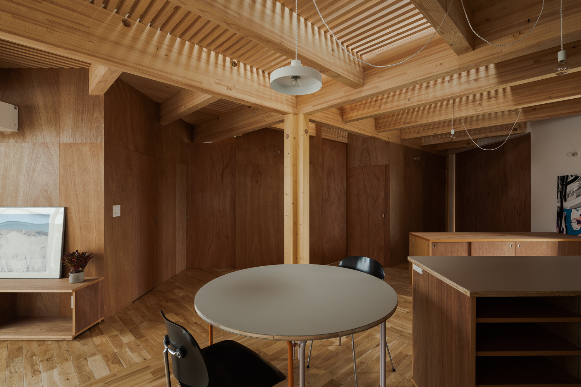
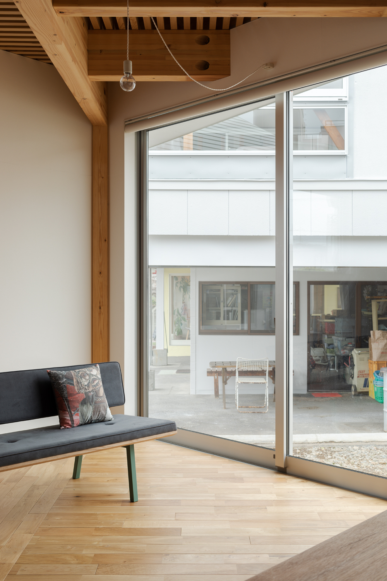
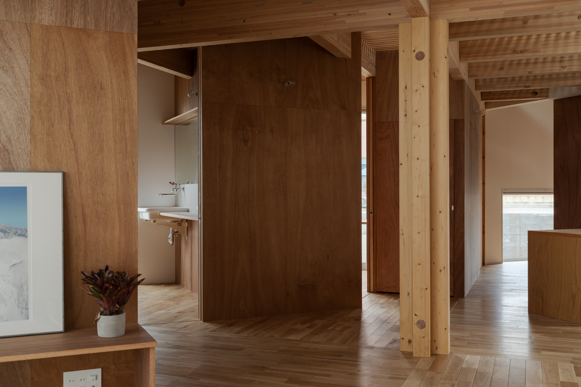
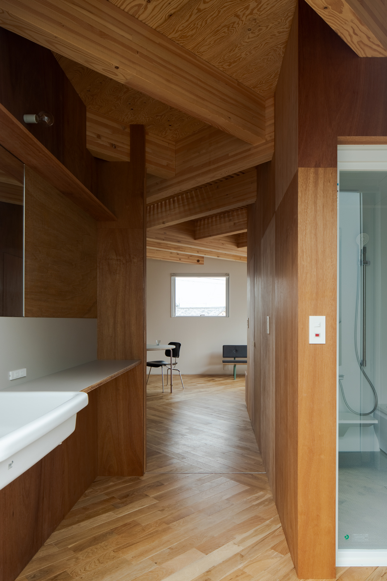
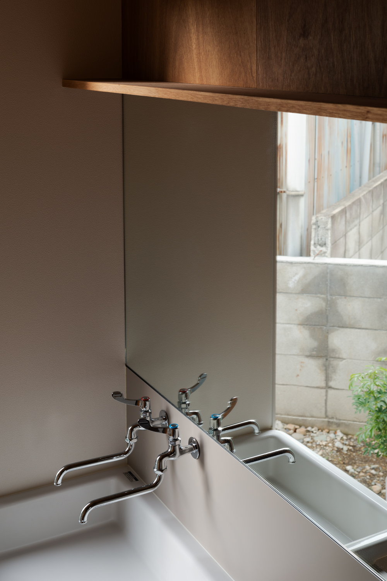
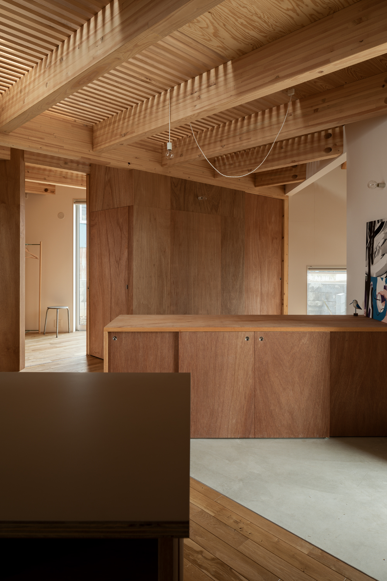
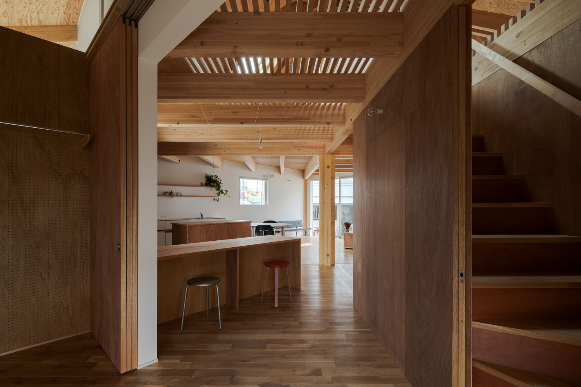
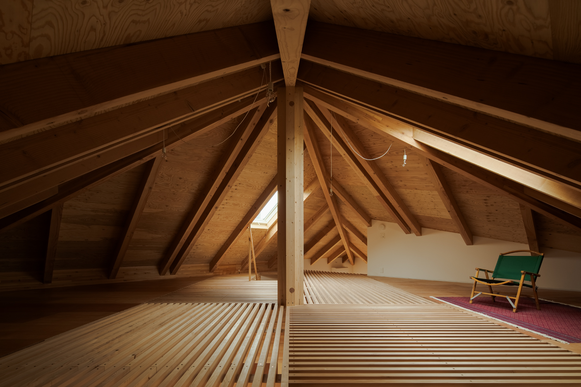
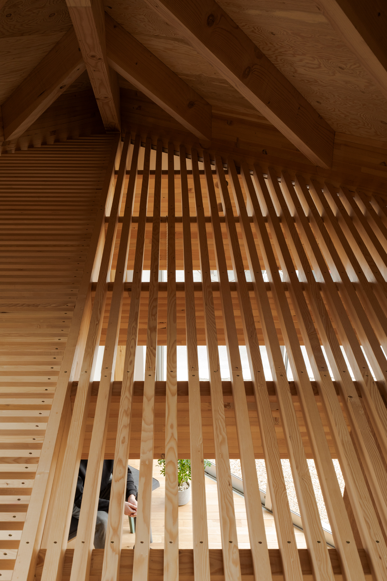
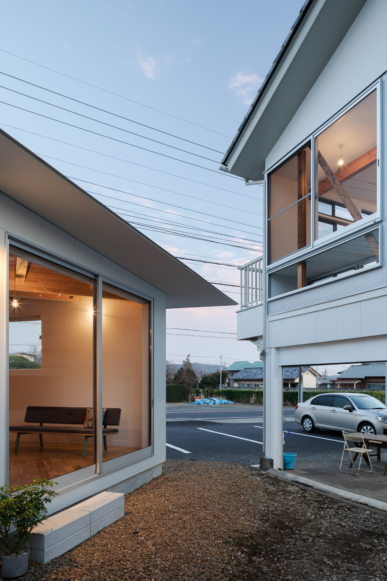
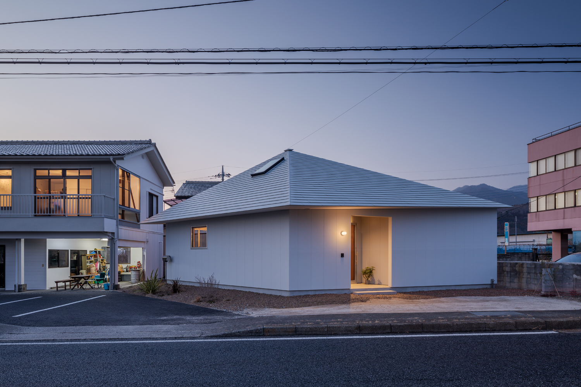
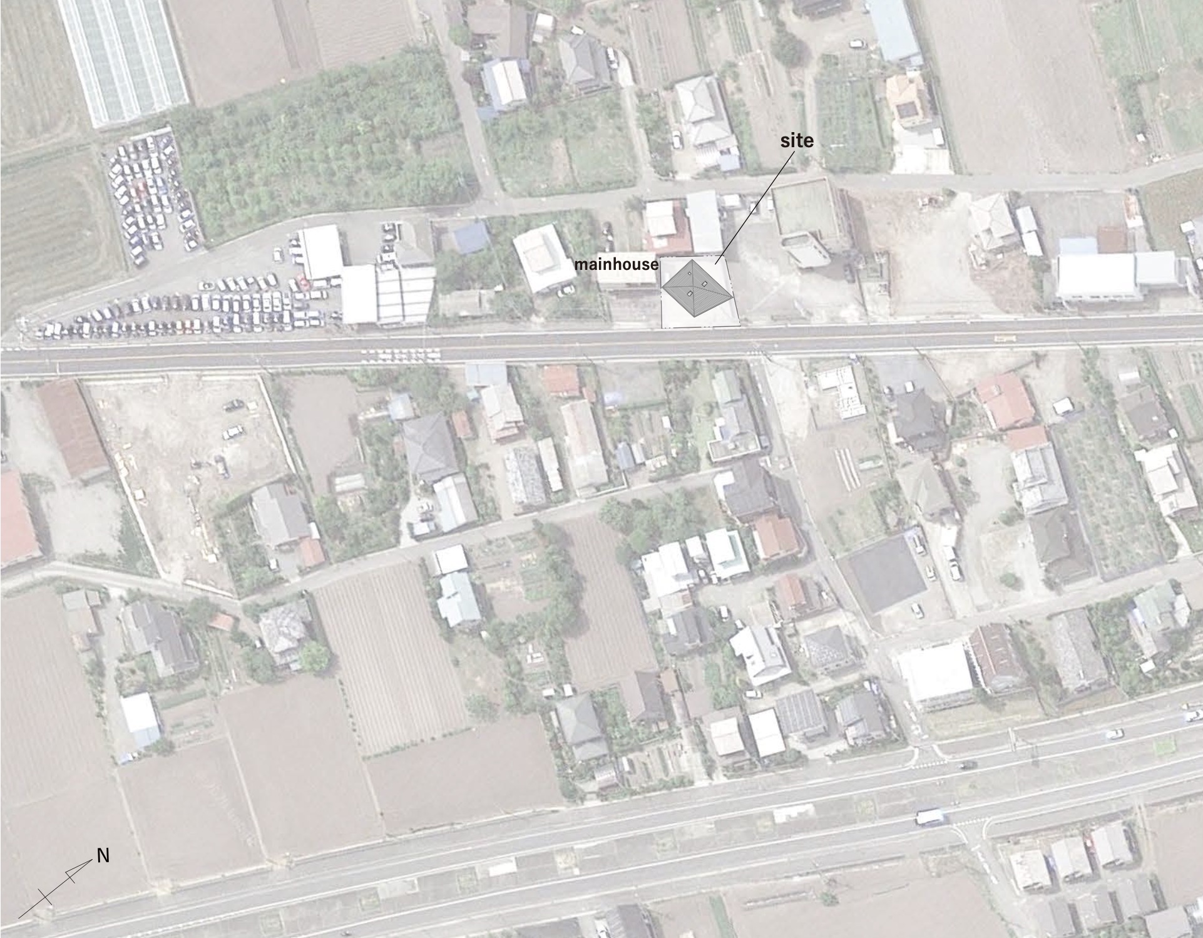
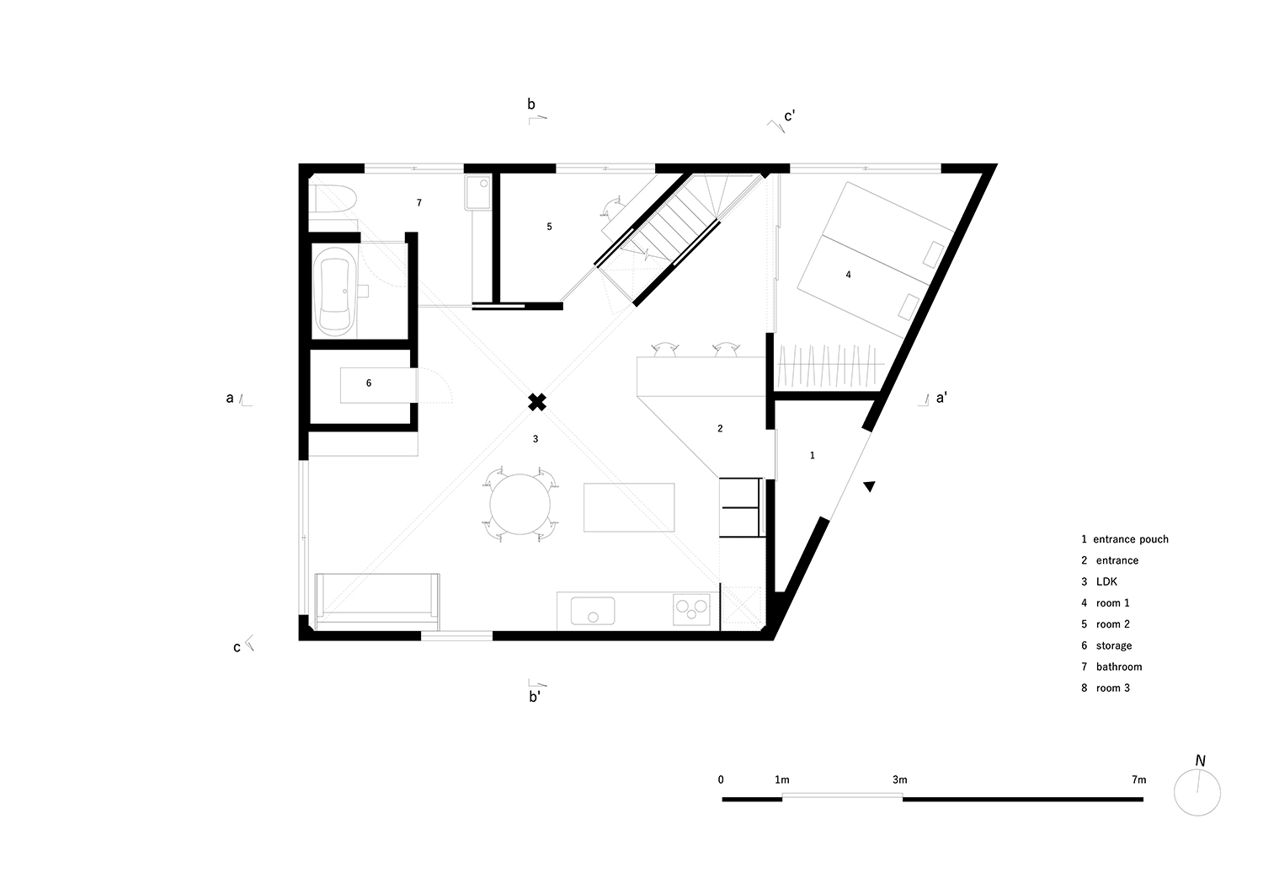
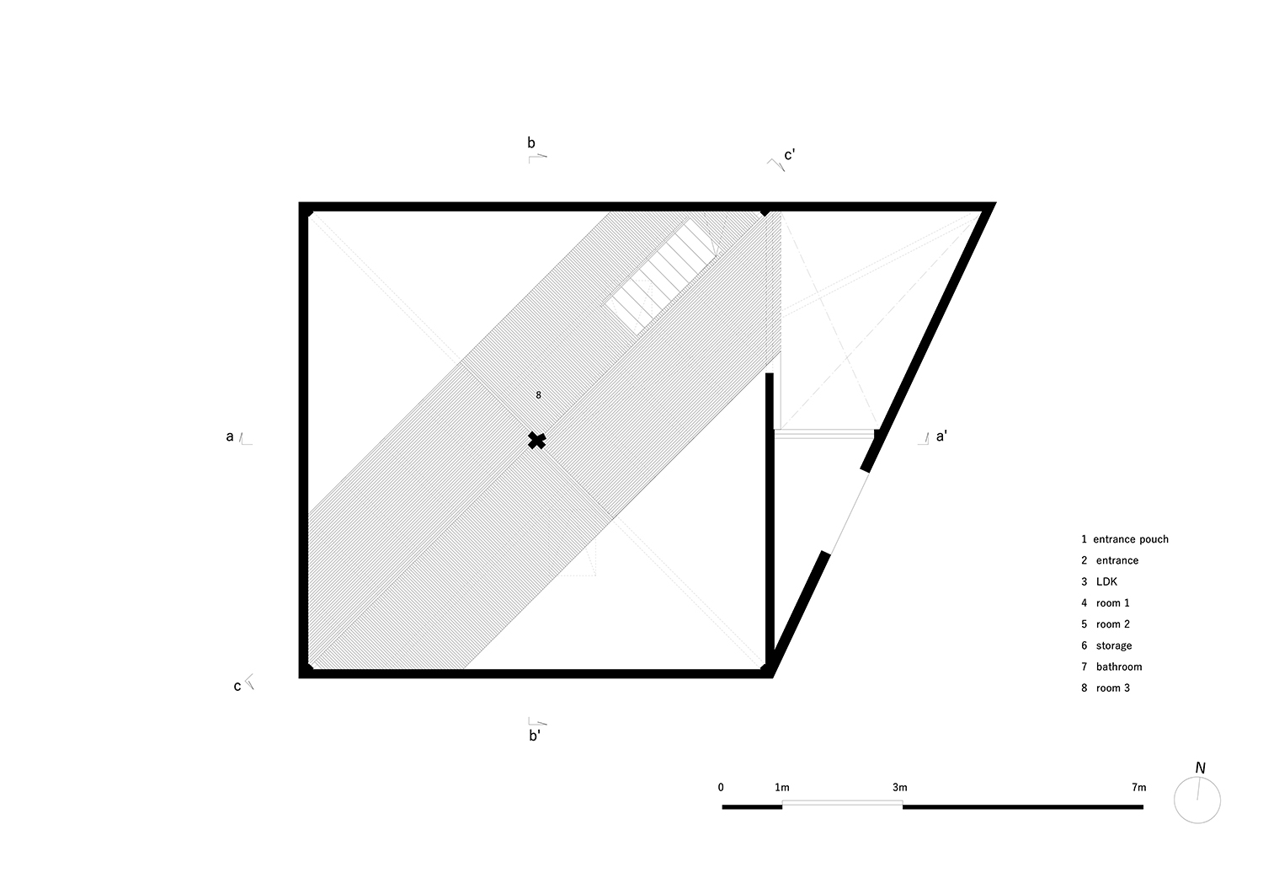
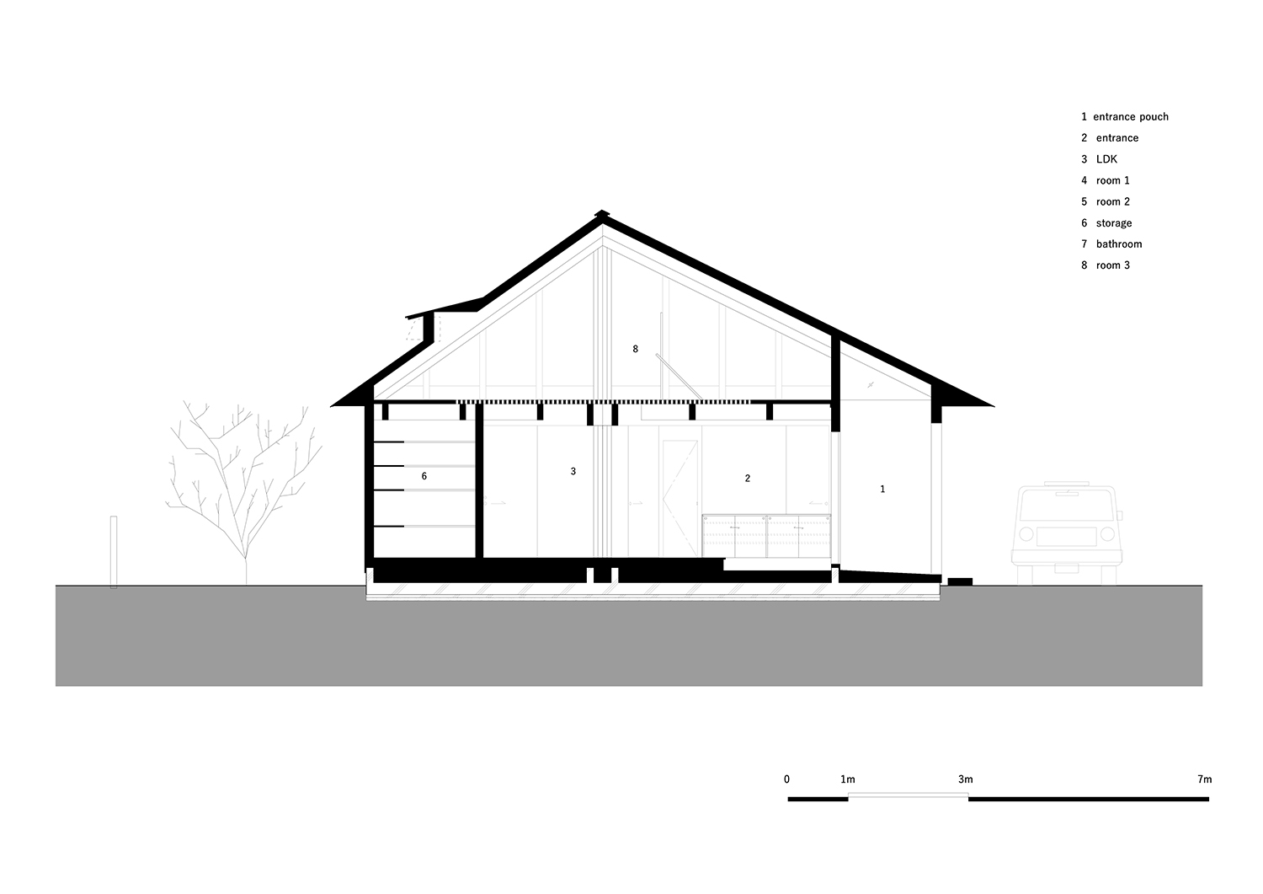
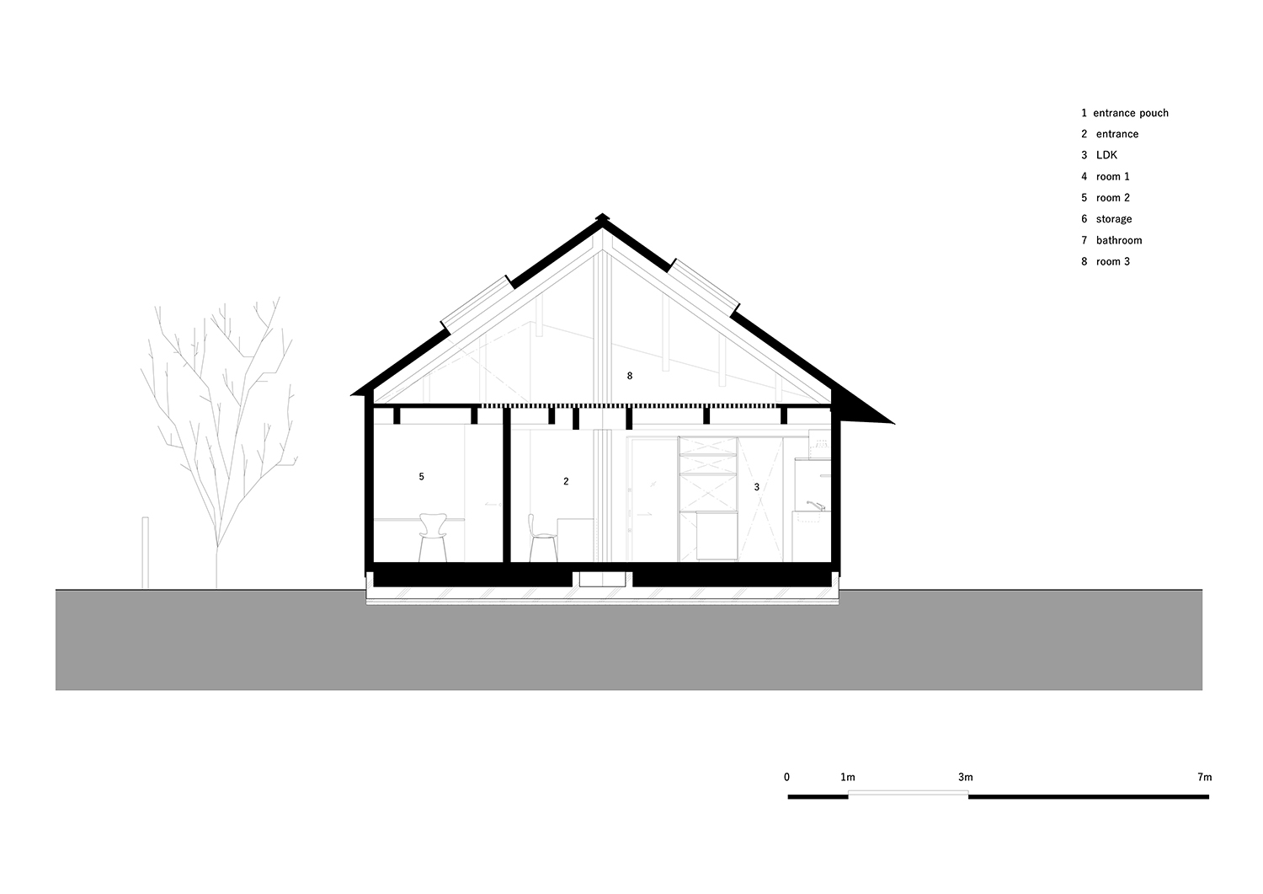
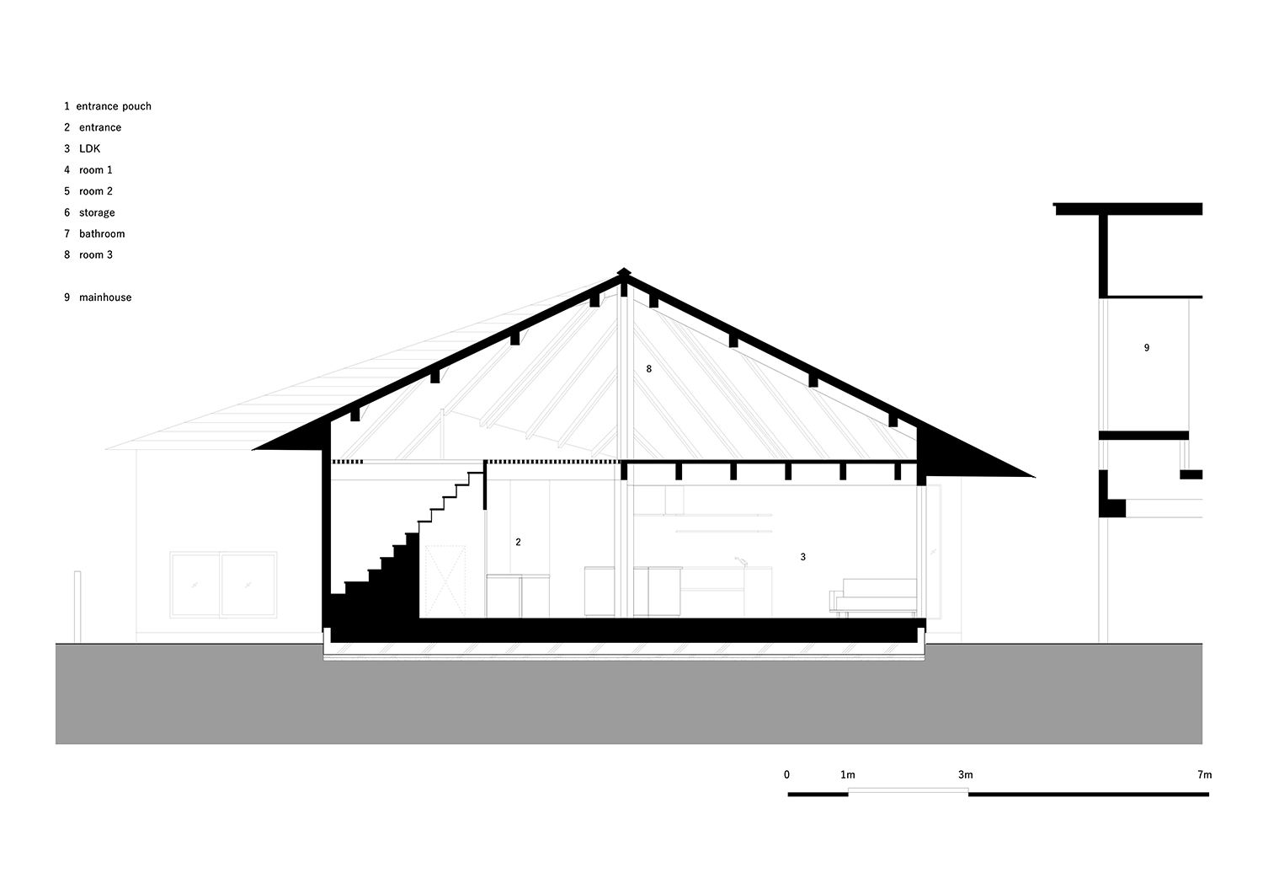

群馬県郊外の国道沿いに建つ建主の実家(母屋)の隣地に、子世帯の住まいをつくる計画。それと平行して母屋のリノベーションも進められた。生まれてから住み続けてきた土地で新たな家族との生活を始めるには、母屋を含む周辺環境との関わり方を選択でき、多様な住まい方が喚起されることが重要だと考え、性質の異なるふたつの庭とふたつの空間を確保した。
前面道路から45度回転させて建物を配置し、母屋から連続するように壁面をつくることで、道路や 駐車場の喧騒から守られた庭をもつ構えとした。建物の西側を母屋と繋がりのある共用の庭、北側を母屋から離れたプライベートな庭とし、それぞれを人ひとりが通れるほどの隙間で繋いでいる。周囲を建物や塀に囲まれた庭に落とす影を 小さくし、母屋への通風と採光を確保するために、高さを抑えた方形屋根とした。
室内は、十字に組まれた柱によってもち上げられた屋根の下にふたつの空間を積層した。1階は正方形と直角三角形を合わせた台形平面のワンルーム。架構に対応させてフローリング・小梁・ルーバーの方向を切り替えることでワンルーム内に生活の拠り所を作っている。生活に必要な機能は箱に納めて家具のように点在させ、箱と箱の隙間から外部へ視線が抜けるように開口の位置を定めた。中心の十字柱から対角線に架けられた大梁は、四角形平面から最も長い直線を抽出し、水平方向への広がりを強調する。庭を介して日々変化する周辺環境や暮らしに呼応する遠心性をもつ空間である。
広い屋根裏空間は、ふたつのトップライトから南と北それぞれの方向に空と遠くの山々を望むこと ができる。しかし、庭や母屋などの周囲の様子を伺い知ることはできず、1階とは対照的に周辺環境から切り離された求心性をもつ。階段は収納の中に隠しているが、ルーバーから降り注ぐ光と屋根の頂点まで伸びる十字柱が、屋根裏 空間の存在を暗示し、積層するふたつの空間は、互いの気配を感じさせながら共存する。
This is a project of a two-story timber house built next to the client’s parents’ house in Shibukawa City, Gunma Prefecture, Japan. The parents’ house was also refurbished at the same time.
The road on the southeast side of the site is a national highway with frequent traffic. By rotating the new house 45 degrees against the road, we created a continuous line from the wall of the parents’ house. As a result, two gardens are formed, one is connected to the parents’ house, and the other is independent of it. The height of the new house is as low as possible in order to reduce the shadow in the garden which does not face the south and is surrounded by buildings.
Our main proposal was creating two floors with different characters under the roof lifted by a cross-shaped column so that the clients can choose the relationship with the surrounding environment they’ve been living in and think of a new diverse lifestyle.
The ground floor is a trapezoidal flat space created by combining a square and a right triangle wooden floor. The daily functions of the home are set in boxes made of plywood panels and placed randomly, creating living spaces while blocking the line of sight of each other. On the other hand, the openings of the house is set so that the views outside can be seen through the gaps of the boxes. The diagonal beam extracts the longest straight line from the quadrangular plan, emphasizing the horizontal spread. We made the column cross-shaped, which is a collection of five square columns (105 x105 mm) in the center of the plan, in order to keep workability when the erection of framing and to reduce partial loss of the floor beam. By following the grain of the floor and the direction of ceiling louvers to the axis created by the diagonal beams centered on the cross-shaped column, different spaces are created on the ground floor. These spaces respond to the surrounding environment and spread out around the cross-shaped column.
The stairs to the second floor are hidden in one of the furniture. At a glance, it seems that there is no connection between the first floor and the second floor, but the light shining down from the louver floor and the cross-shaped column extending to the top of the roof imply the existence of the space between the louver floor and the roof. The second floor is a large attic space with no fixed use. The views of the north and the south sky and mountains can be seen from two skylights, however, it is not possible to see the surrounding gardens and existing parent’s house. In contrast to the ground floor, that here is a space-separated from the surrounding environment. One of the cross-shaped columns on the second floor is slightly offset from the ground floor column according to the roof shape. The subtle shift between the upper and lower floors of the structural material makes the columns more furniture-like. The two spaces that are stacked coexist while feeling the presence of each other through the floor of the louvers.
