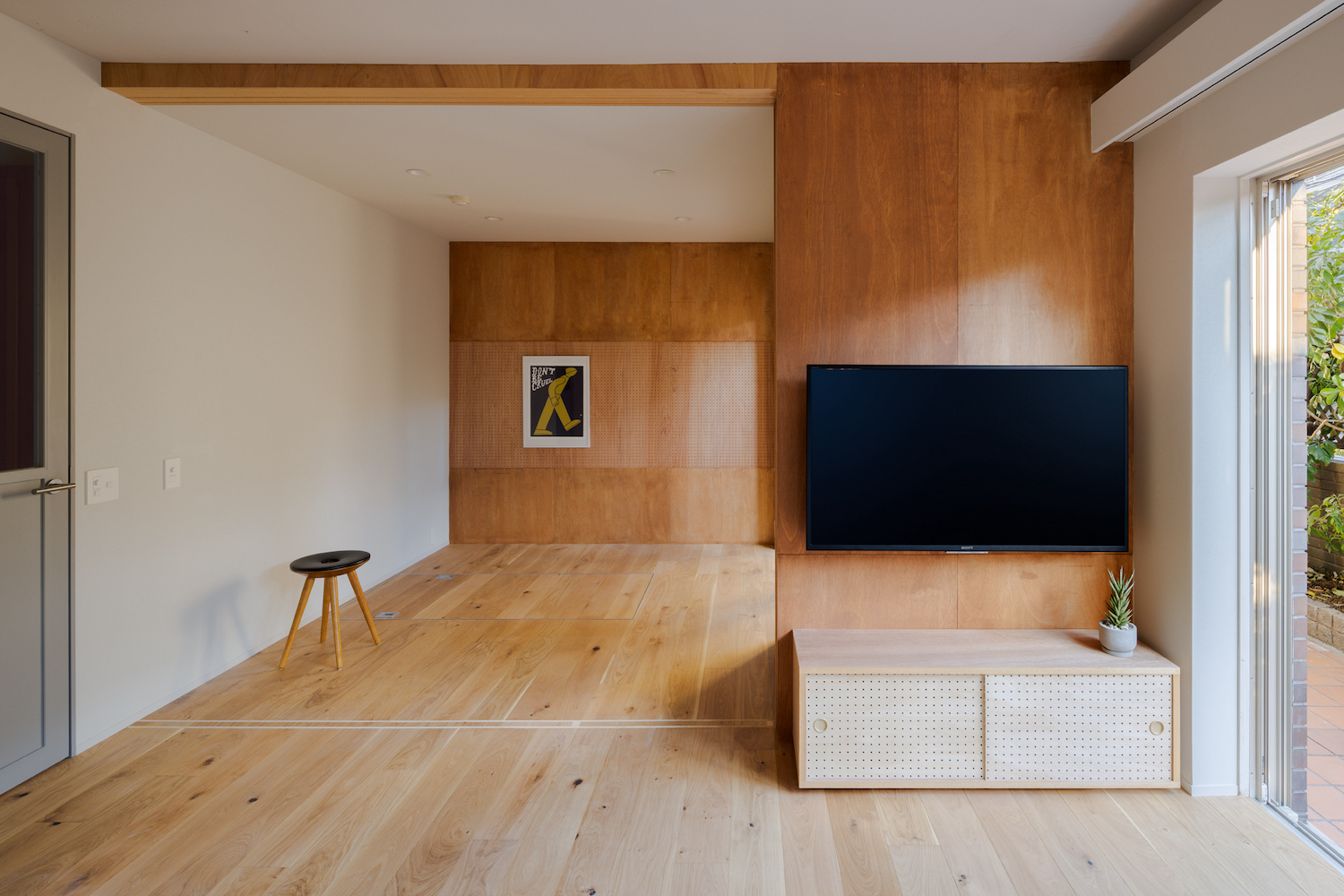House in Himonya
碑文谷の家
Residence @ Himonya, Tokyo
Design: Sunao Koase, Ayaka Seki /SNARK Inc.
Construction: Roovice
Total area: 74.76㎡
Completion: Jan.2022
Photo: Ippei Shinzawa
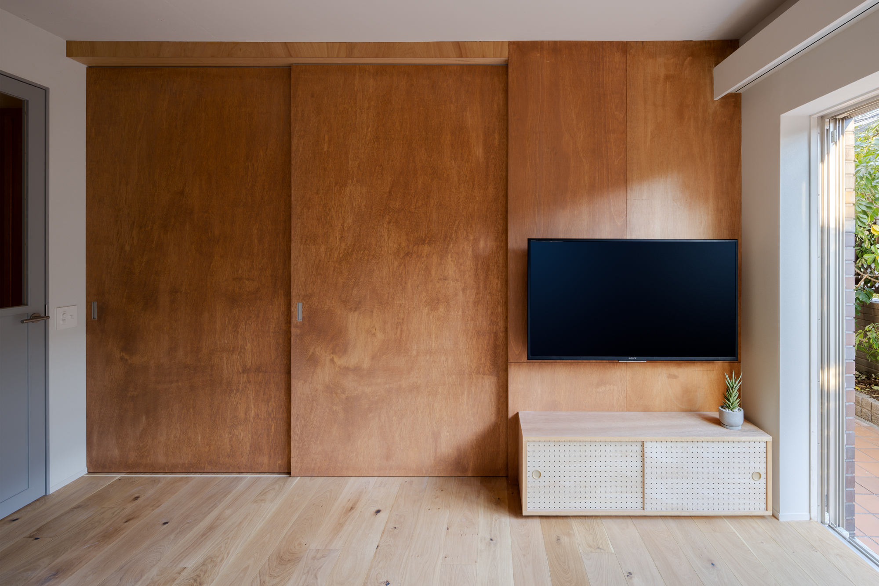
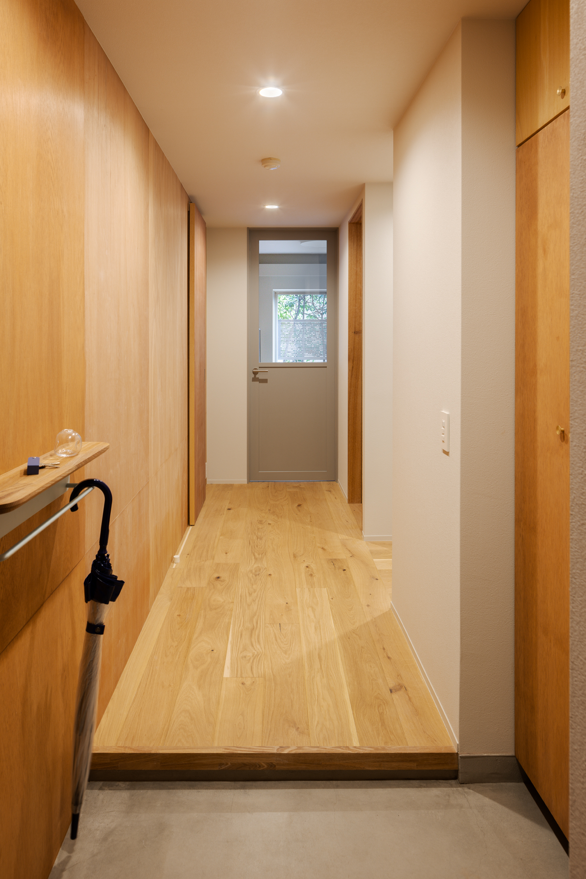
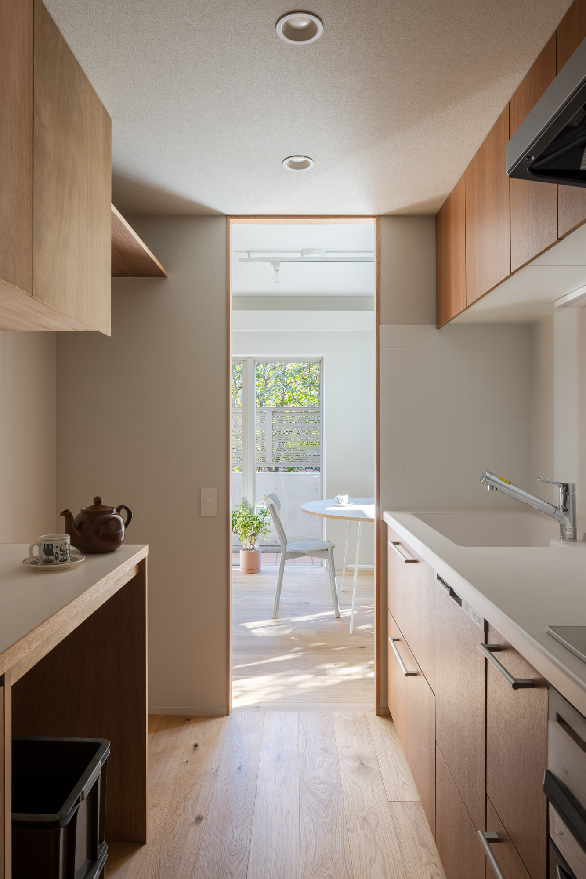
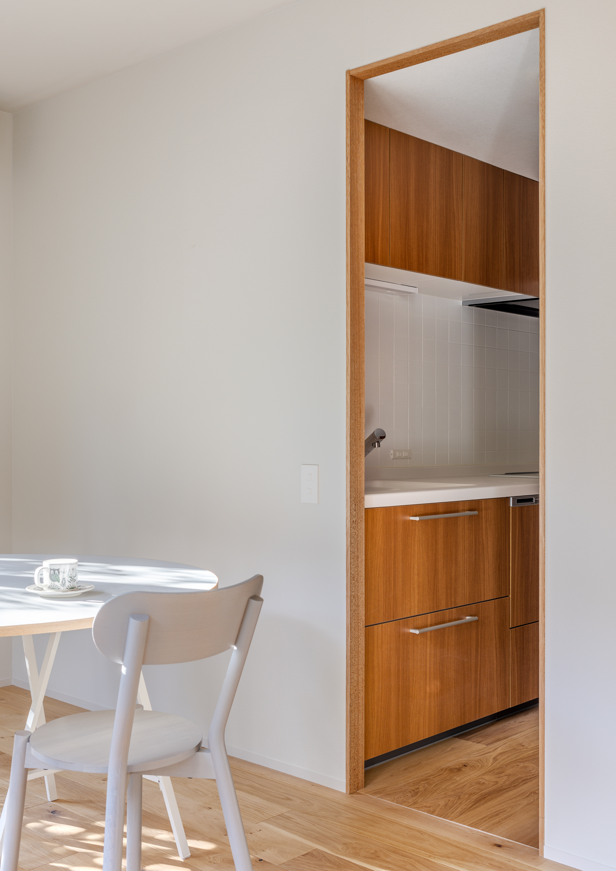
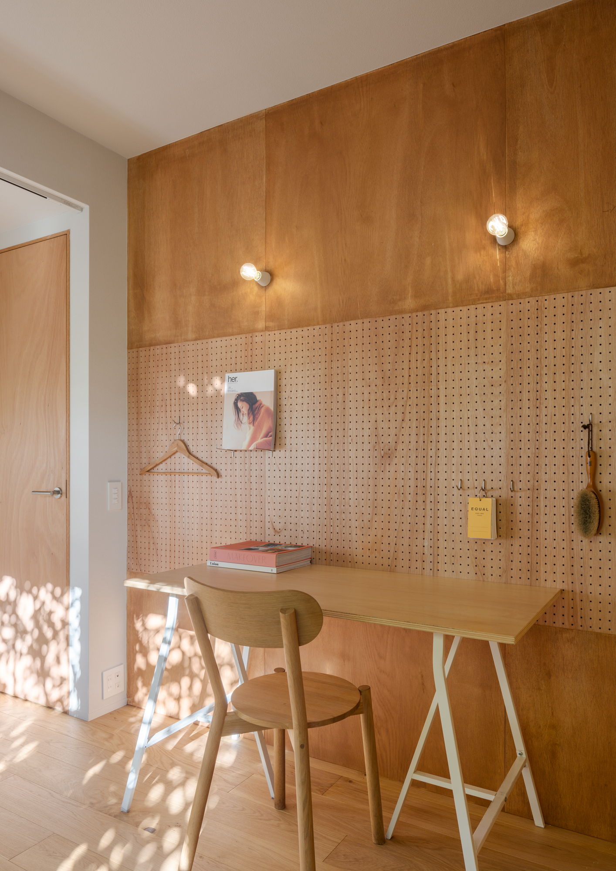
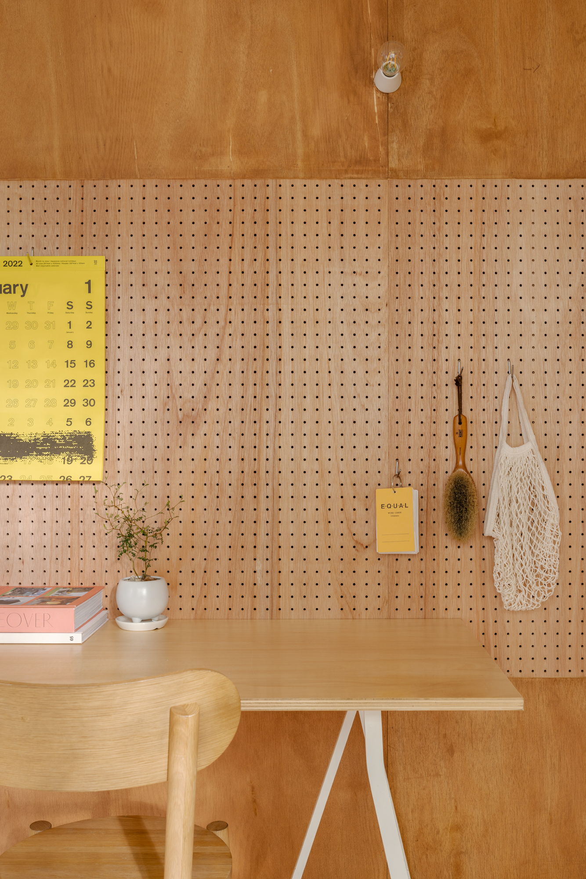
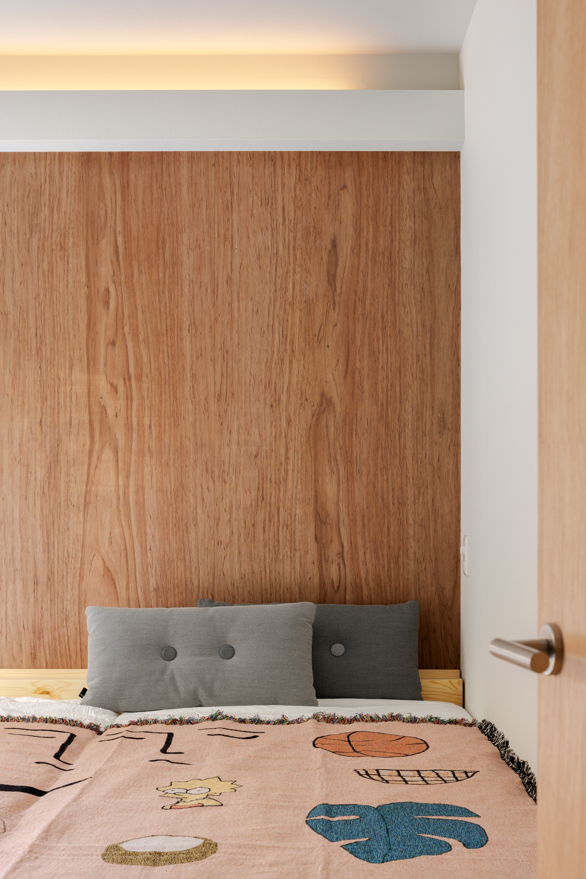
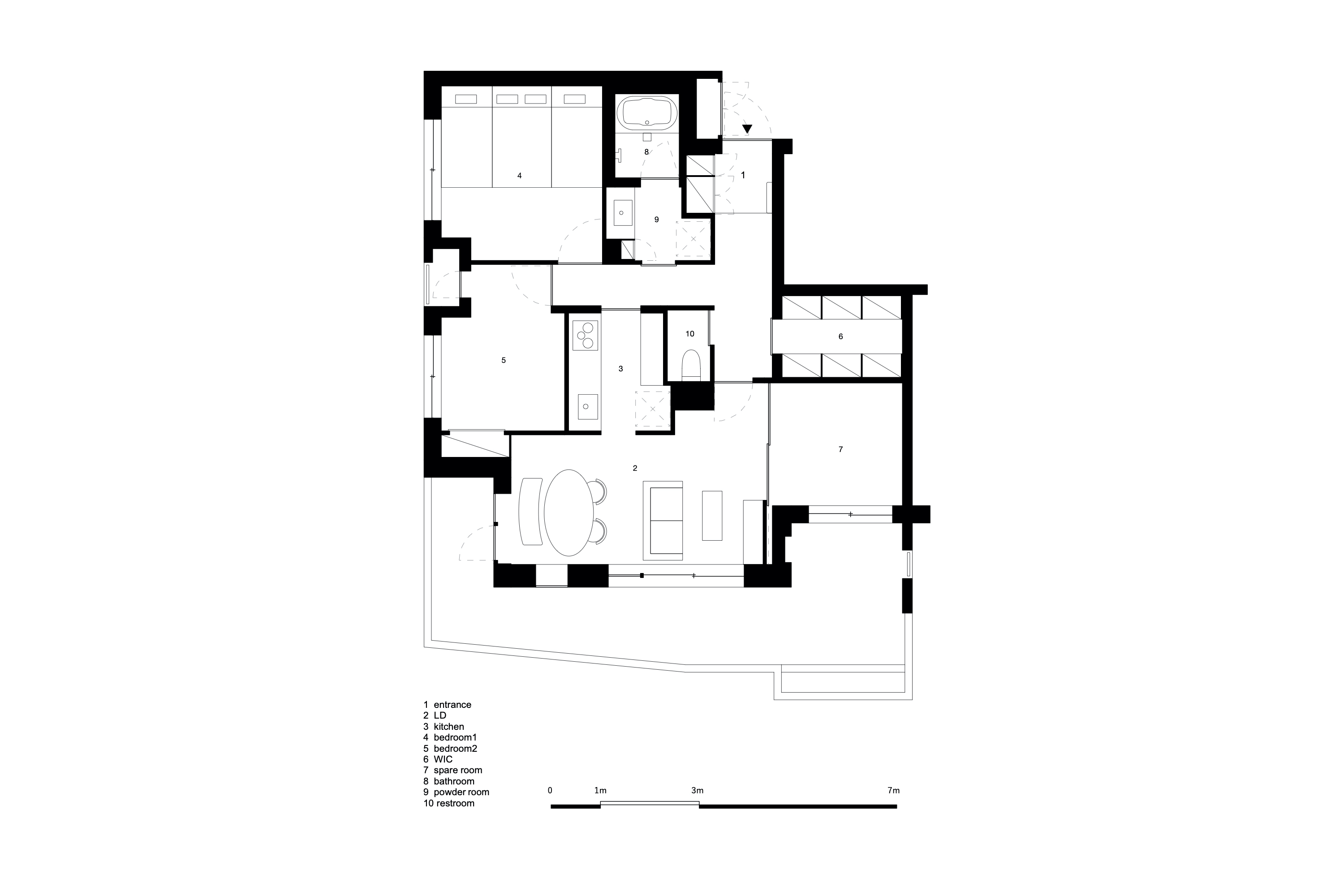
目黒区にあるマンションのリノベーション。
玄関からリビングまでをベニヤの壁によって連続的に繋げることで、奥行きを感じるように設えた。出入口はガラス戸にすることで、1階住戸でありながらも暗くなりがちな玄関を明るく、陰影による木の質感を感じる空間とした。
This is a renovation project for an apartment in Meguro, Tokyo.
We created a sense of depth by continuously connecting the hallway from the entrance to the living room with a plywood wall. The glass door in the living room brightens the entrance, which tends to be dark, and make the space where one can feel the texture of wooden materials.

