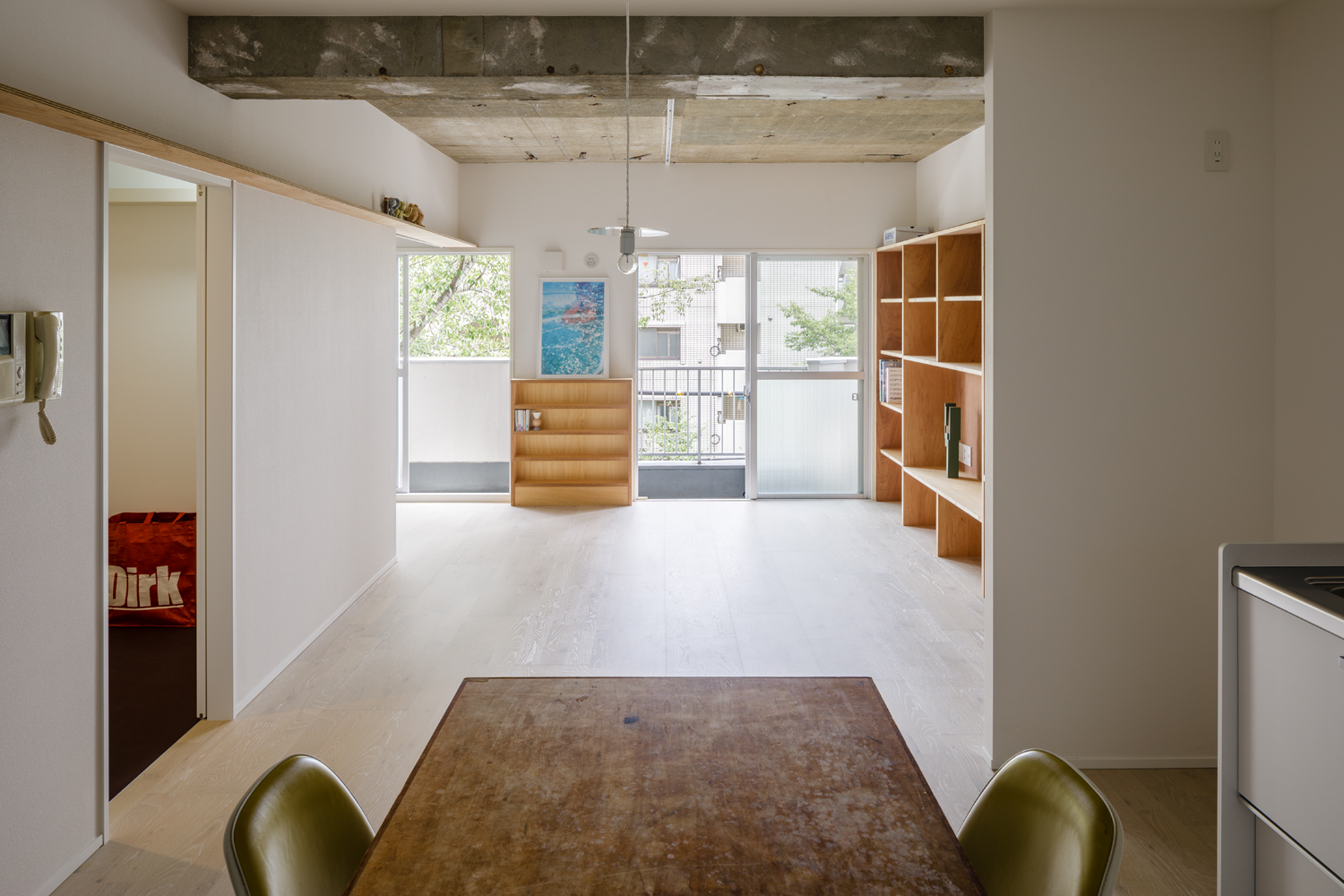House in Araiyakushimae
新井薬師前の家
Residence @ Nakano, Tokyo
Design: Yu Yamada, Mako Shimanuki /SNARK Inc.
Consulting: ReBITA inc.
Construction: Yushin Construction
Total area: 43.71㎡
Completion: Aug.2021
Photo: Ippei Shinzawa
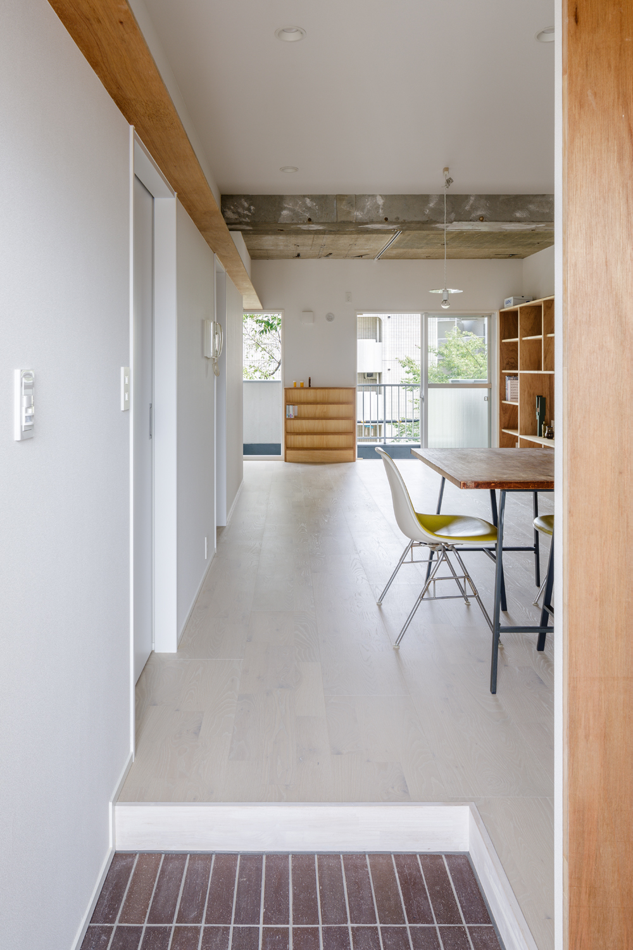
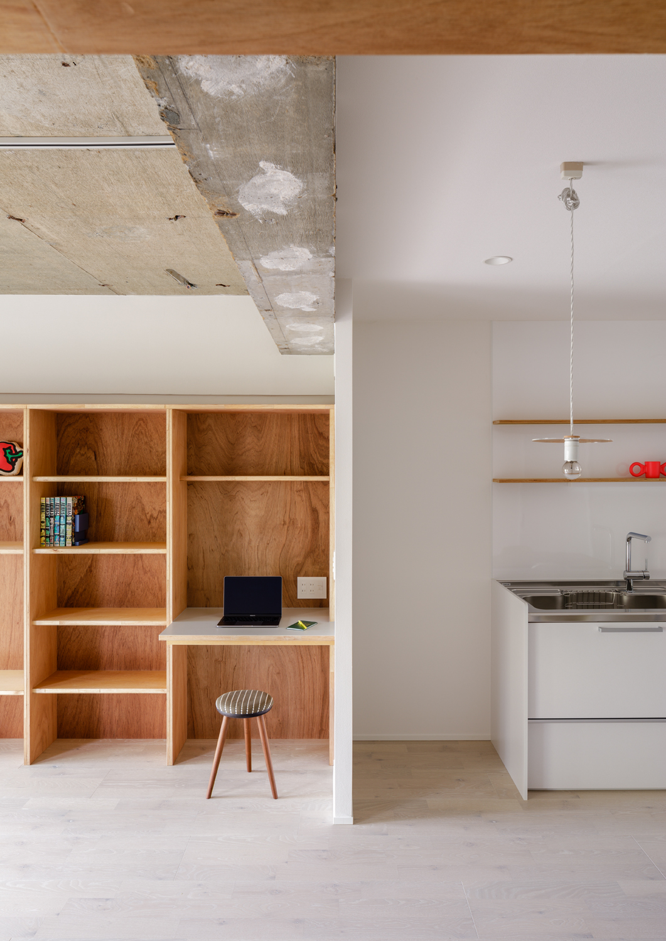
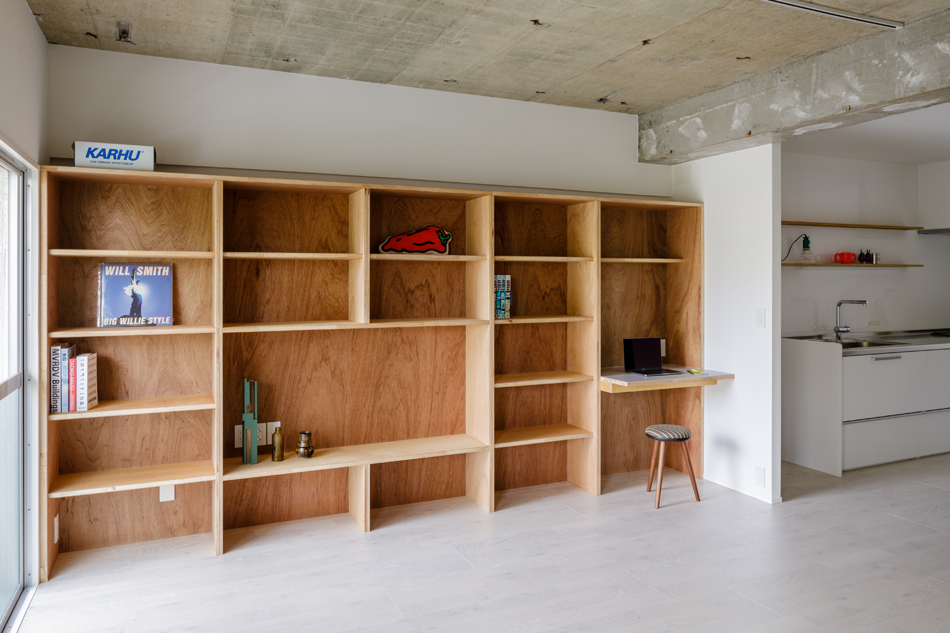
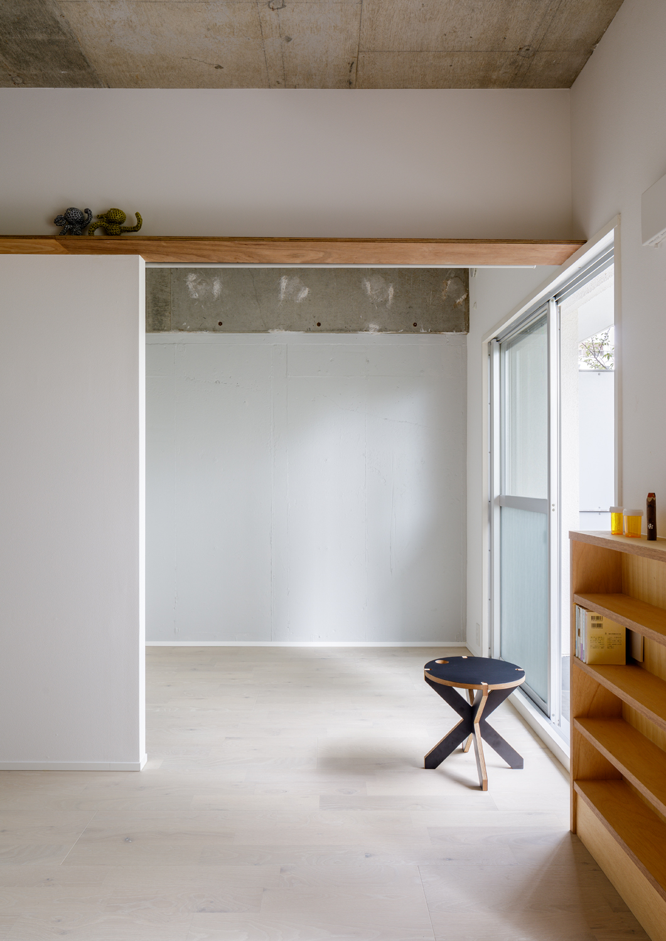
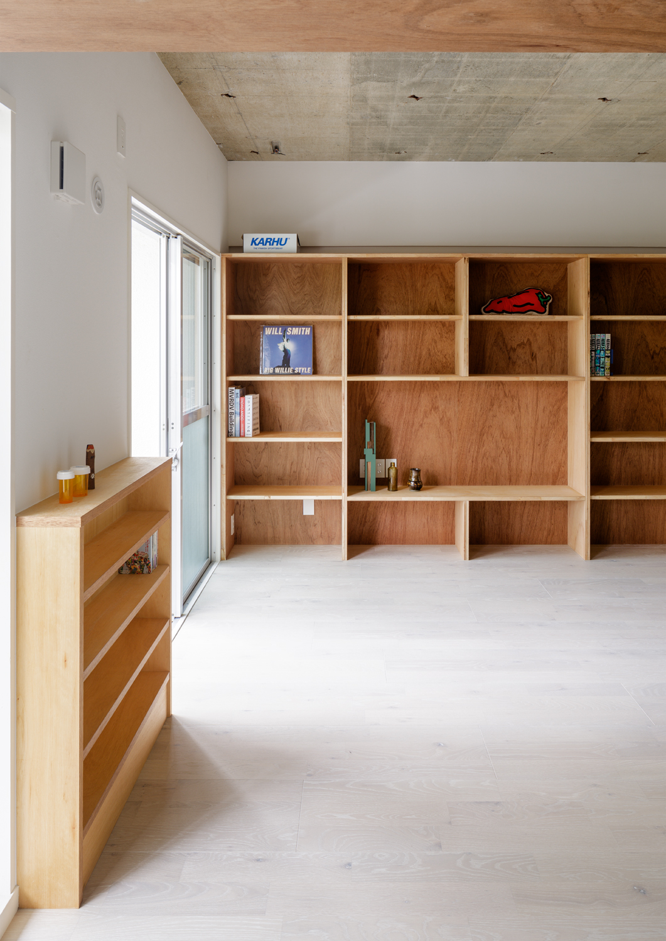
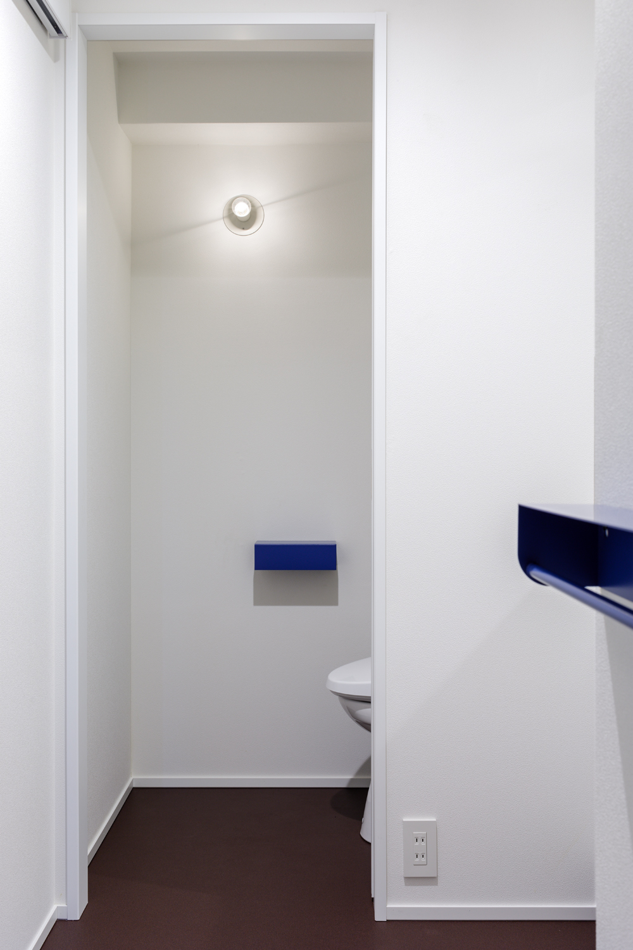
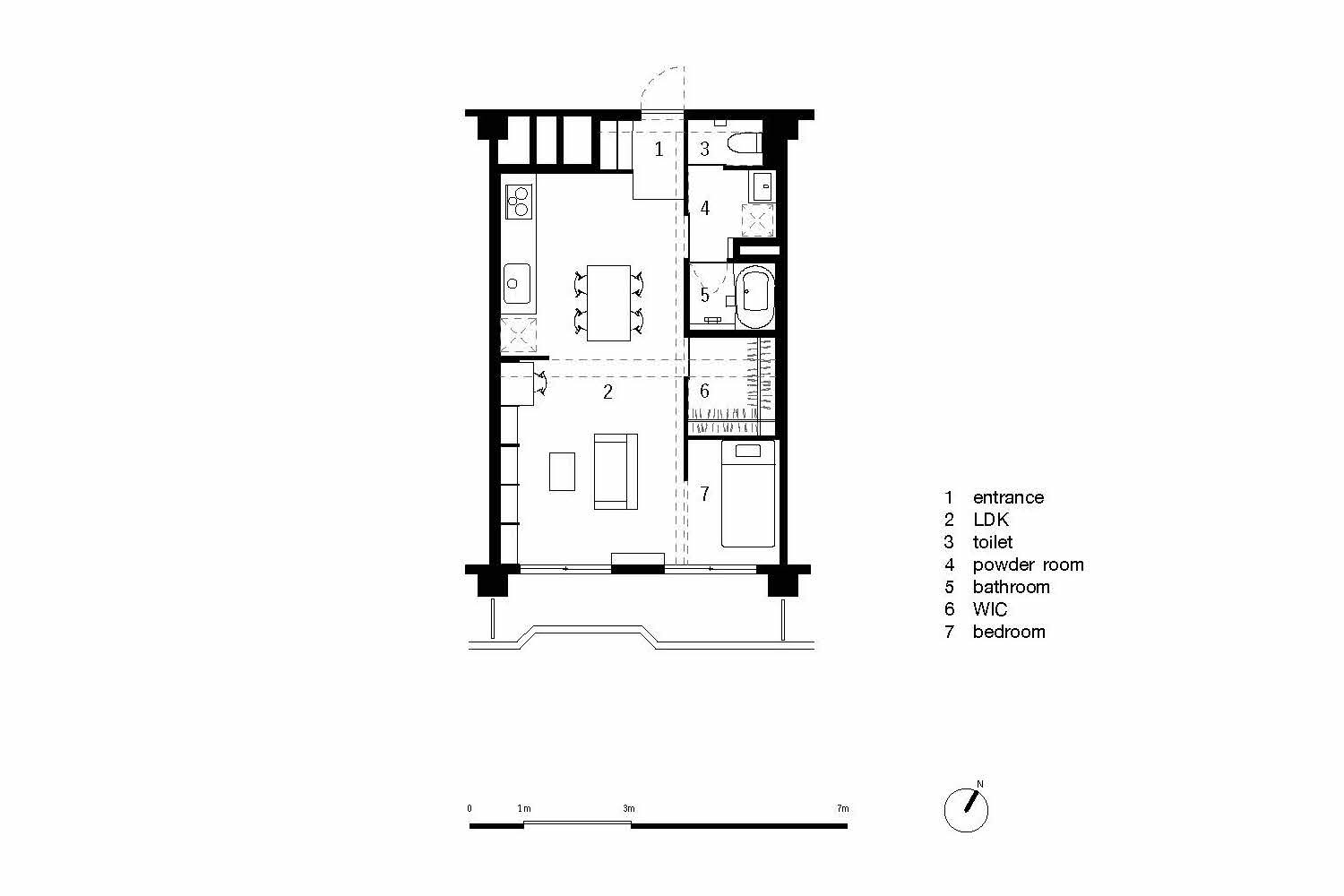
東京都中野区のマンションリノベーション。
43㎡という小さな専有面積を最大限活用できるよう水回りと収納以外はワンルームとしているが、袖壁と垂れ壁によりダイニング、リビング、ベッドルームはそれぞれ分節されている。限られた予算内で家具や水回りの小物を製作することで豊かな空間を目指した。
This is a renovation of an apartment in Nakano, Tokyo.
In order to make the most of this small apartment of 43㎡, we made it one room except for the bathroom and the walk-in closet. The dining room, the living room and the bedroom are separated by short walls extending from the ceiling. Even with a limited budget, we aimed to create an expressive space by designing furniture for the living room and accessories for the bathroom.

