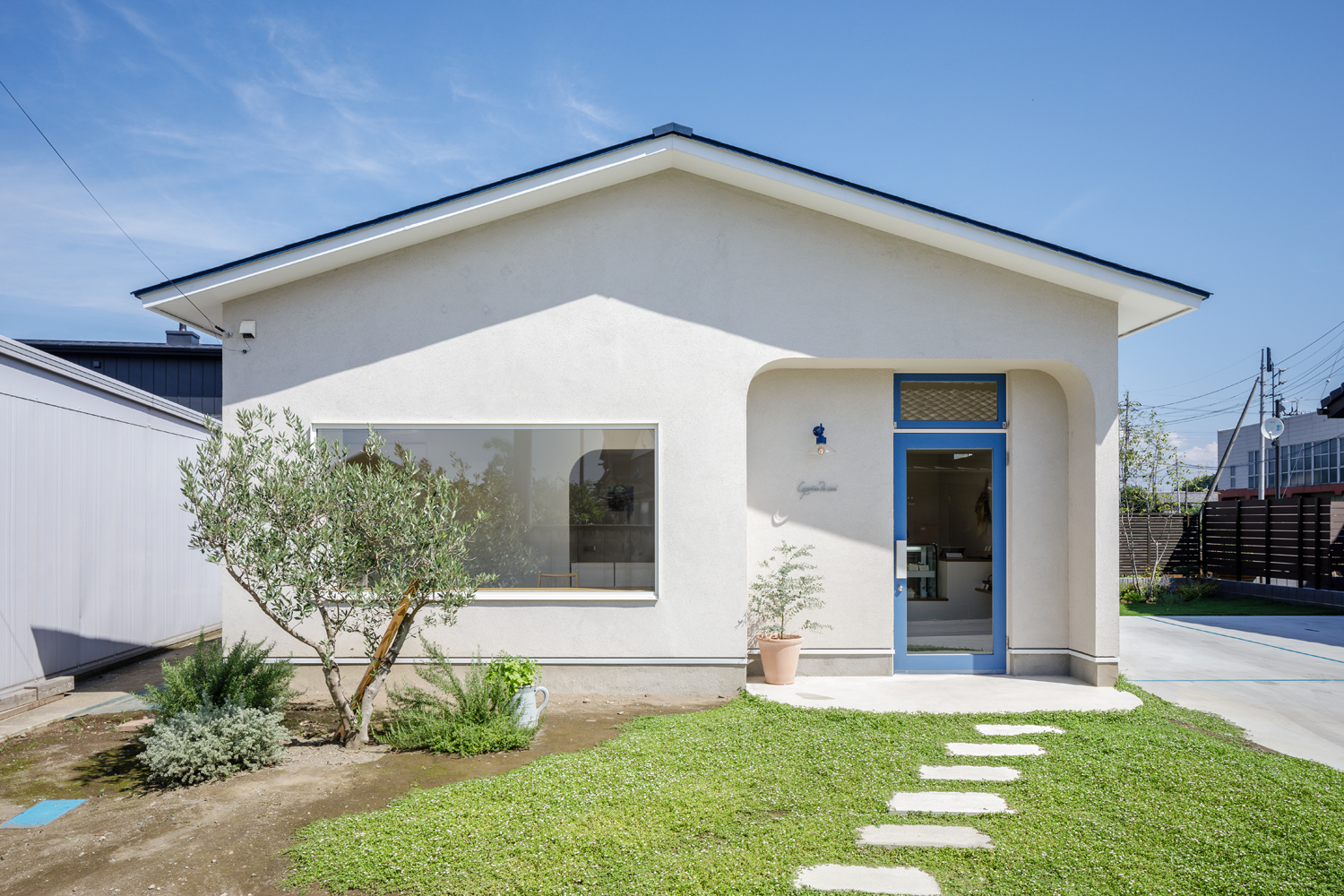
Category :
Caprice de moi
カプリス ドゥ モワ
Pastry shop @ Takasaki, Gunma
Design: Tomohiro Okada, Sunao Koase /SNARK Inc.
Construction: 山本工務店
Floor area: 40.97㎡
Completion: Apr.2021
Photo: Ippei Shinzawa
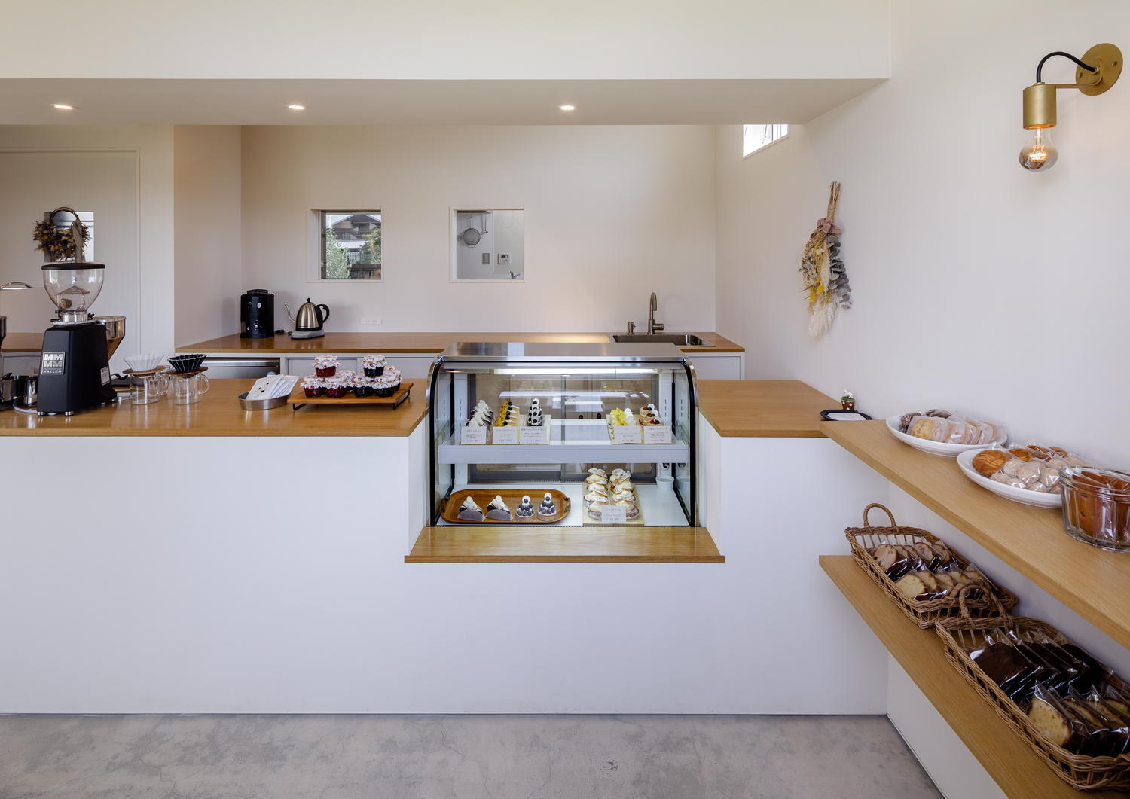
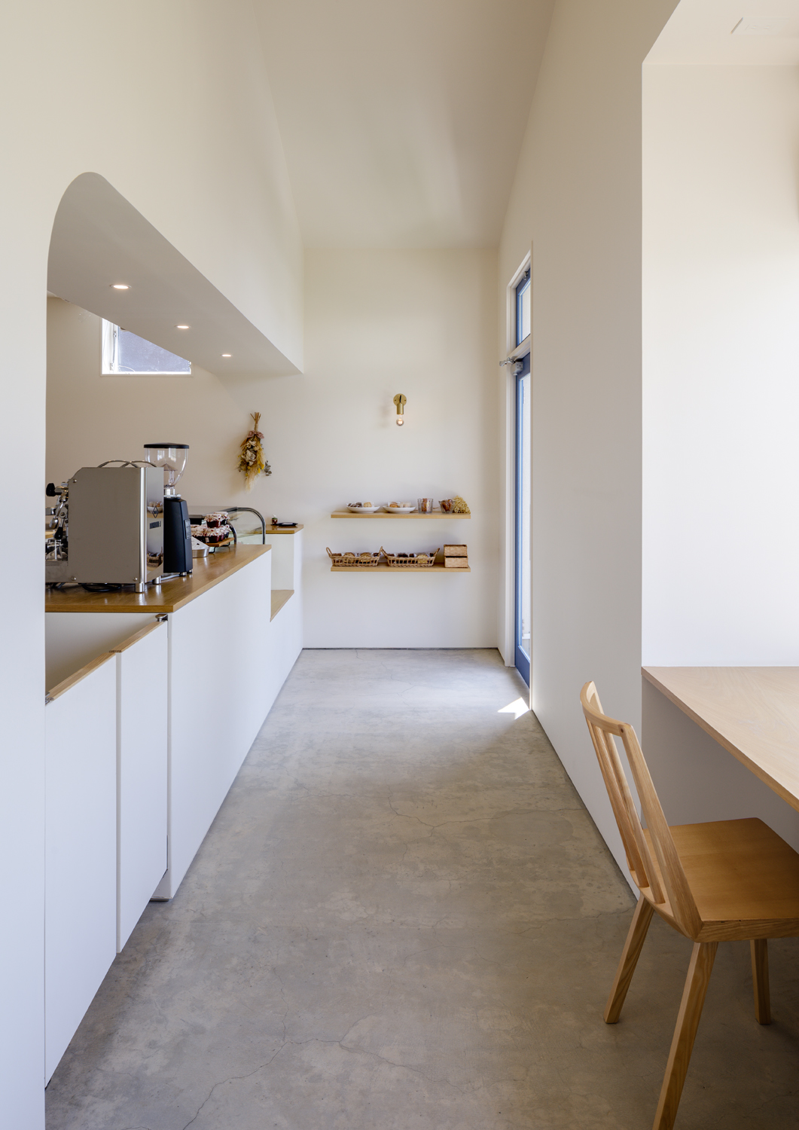
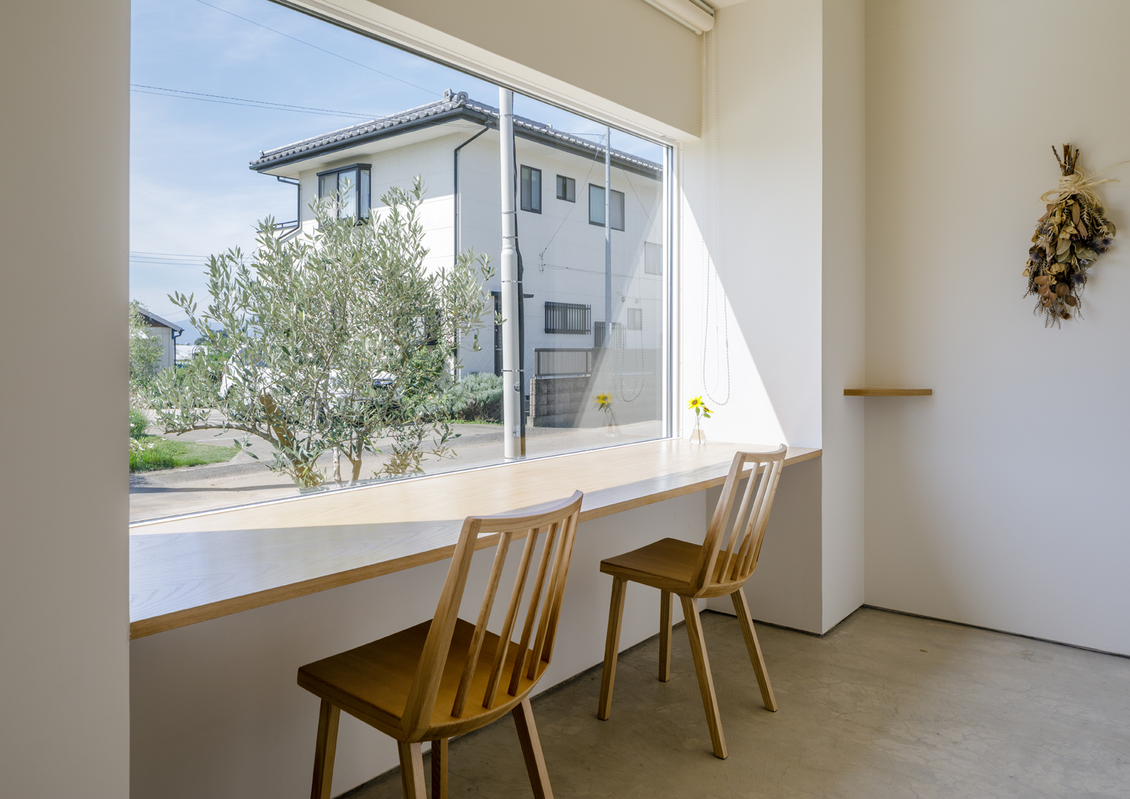
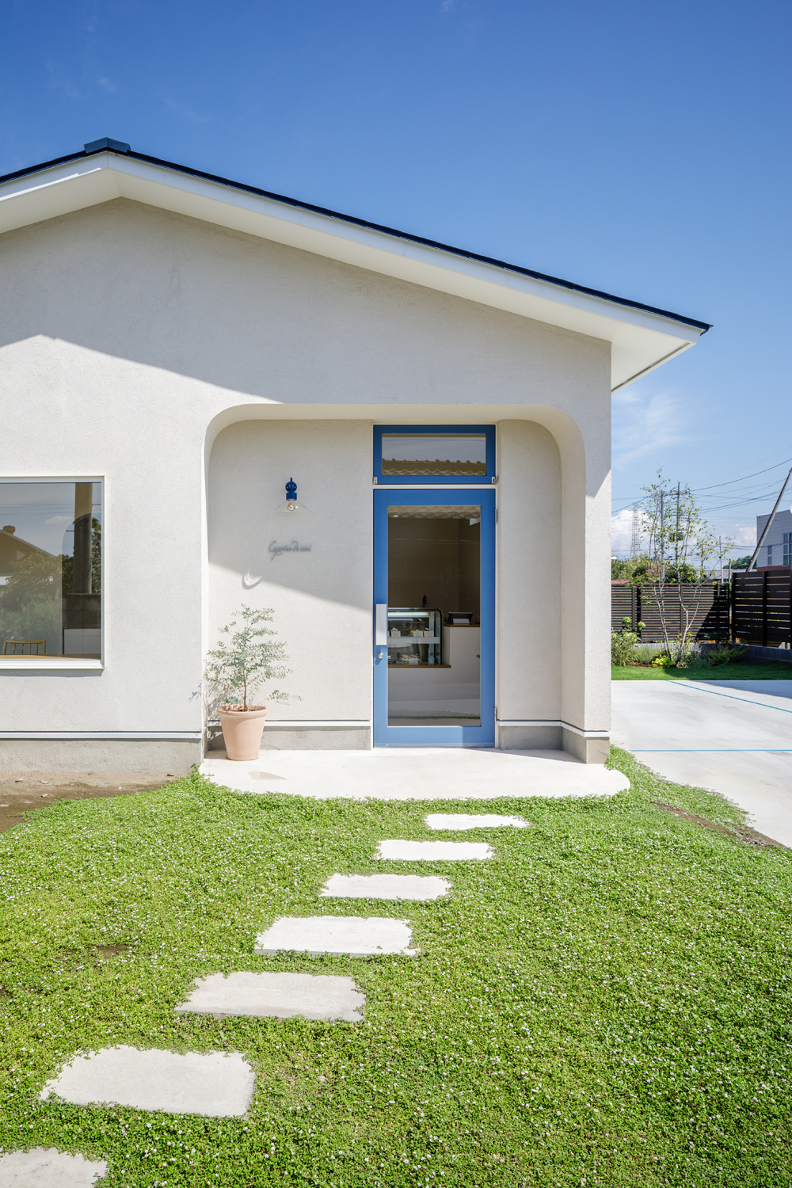
群馬県高崎市の郊外の住宅地に建つ小さなケーキとコーヒーのお店の新築。
敷地の周囲の道のほとんどが生活道路のため、広告的な外観よりも周囲に馴染む外観が必要であると考え、ボリュームは方形の切妻屋根とした。一方で、店舗であることを印象づけるため、ファサードに対して大きな窓、屋根と合わせたブルーのドア、エントランスのアールのついたニッチと土間、斜めのアプローチなど一般的な住宅にはない微かな違和感となるような要素を加えた。壁と天井、カウンターもすべて薄いベージュで塗装した店内は、窓から入る自然光に包まれる明るい空間となった。
A new building for a small pastry and coffee shop in a suburb of Takasaki City, Gunma Prefecture.
Since most of the roads around the site are used for daily life, we designed a square building with a gable roof, thinking that the exterior should blend in with the surrounding houses rather than looking commercial. On the other hand, in order to create a shop-like atmosphere, we added elements that would not be found in ordinary houses, such as a large window on the façade, a blue door that matches the roof, a curved niche and concrete floor at the entrance, and a slanted building approach. The walls, ceiling, and counters are all painted in pale beige, which creates a bright space surrounded by natural light coming in through the windows.
