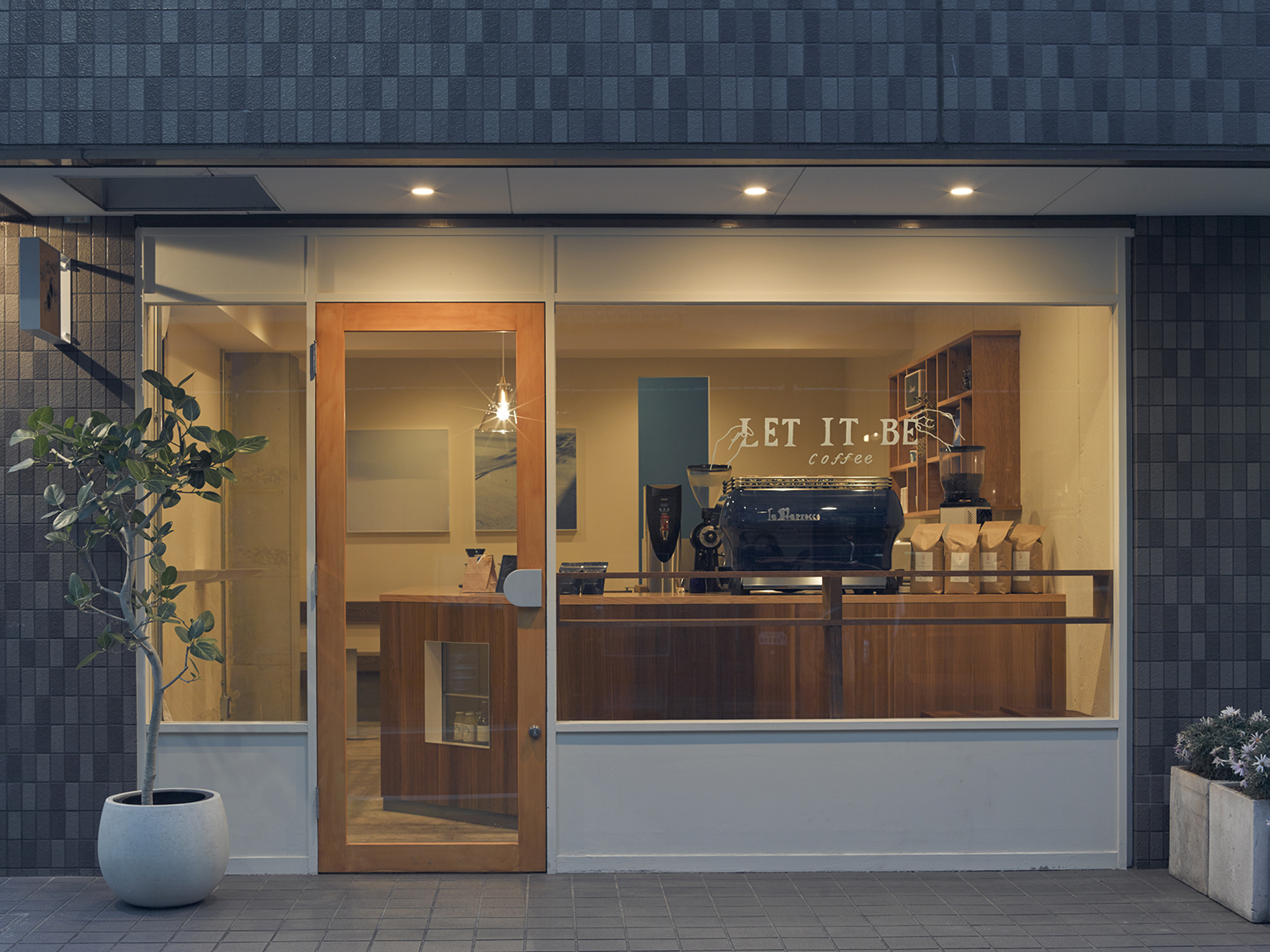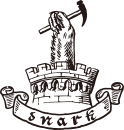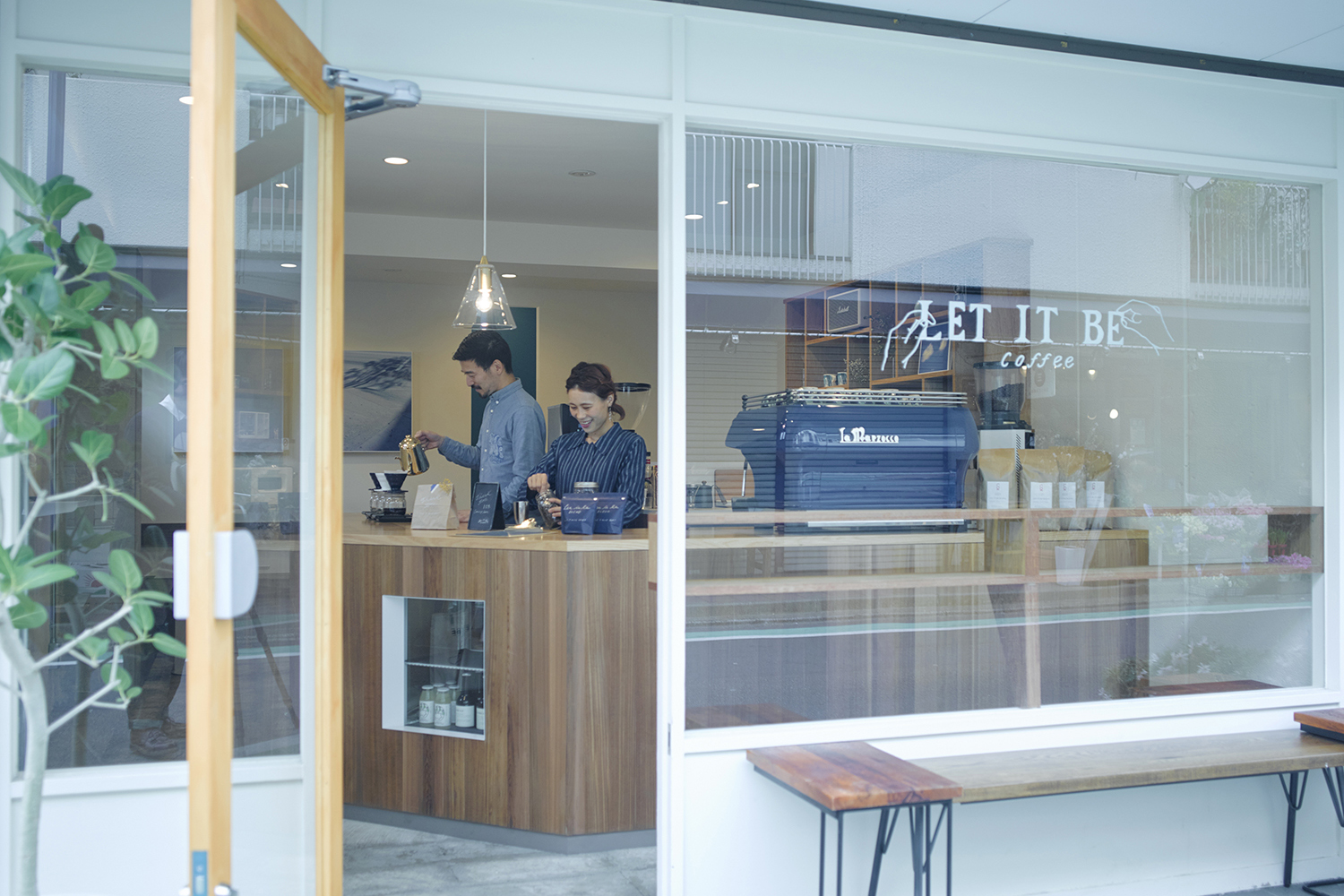Let It Be Coffee
Coffee Shop @ Futakotamagawa, Tokyo
Design: Rei Oshima, Sunao Koase /SNARK Inc.
Construction: Double Box
Floor area: 28.50㎡
Completion: Feb.2018
Photo: Koji Honda
















二子玉川商店街の一角にあるコーヒーショップの計画である。
奥行きのある空間の手前にメインカウンターを配置し、外と中の境界を繋ぐレイアウトとした。
木を使った内装に淡い色のスチールプロダクトを配置することで、ミニマムさも感じられるデザインとした。
This is a plan for a coffee shop in the shopping street of Futakotamagawa. The main counter is placed at the front of the space, connecting the outside and the inside of the store. By using wood for the interior and placing light colored steel products, we kept the impression of the space simple.

