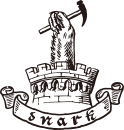Khaki
カーキ
Office @ Toranomon, Tokyo
Design: Sunao Koase, Shota Kaneko, Mami Umayahara, Romane Kunugiza /SNARK Inc.
Client: Khaki
Construction: Total Project
Total area: 394.24㎡
Completion: Oct. 2024
Photo: Ippei Shinzawa












VFXのディレクション・デザインを行う株式会社カーキのオフィス移転計画である。執務室・会議室の他に、映像確認を行うための試写室が求められた。会議室と試写室には外部からの来客が頻繁にあるため、執務室とのセキュリティを確保しながら、来客を迎えるためのエントランスエリアとして設えた。執務室は増席にも対応できるデスクスペースを確保した上で社員用ラウンジを併設する計画とした。ラウンジは休憩以外に食事会などの利用にも対応するため、多様な使い方ができる組み替え可能なソファやサイドテーブルをデザインした。会社として今後の成長を視野に入れながら、おおらかなオフィス空間を目指して設計した。
This is an office relocation project for Khaki Co., Ltd., a VFX direction and design company. In addition to an office and meeting room, a preview room was required to check the produced images. The conference room and preview room, which frequently receive visitors from the outside, were placed in an entrance area separated from the office to ensure security of the office. The office area is large enough to accommodate future increases in staff, and includes a lounge for employees. The lounge will be used not only for breaks but also for dinner parties, so we designed sofas and side tables that can be reconfigured to suit the needs of the client.

