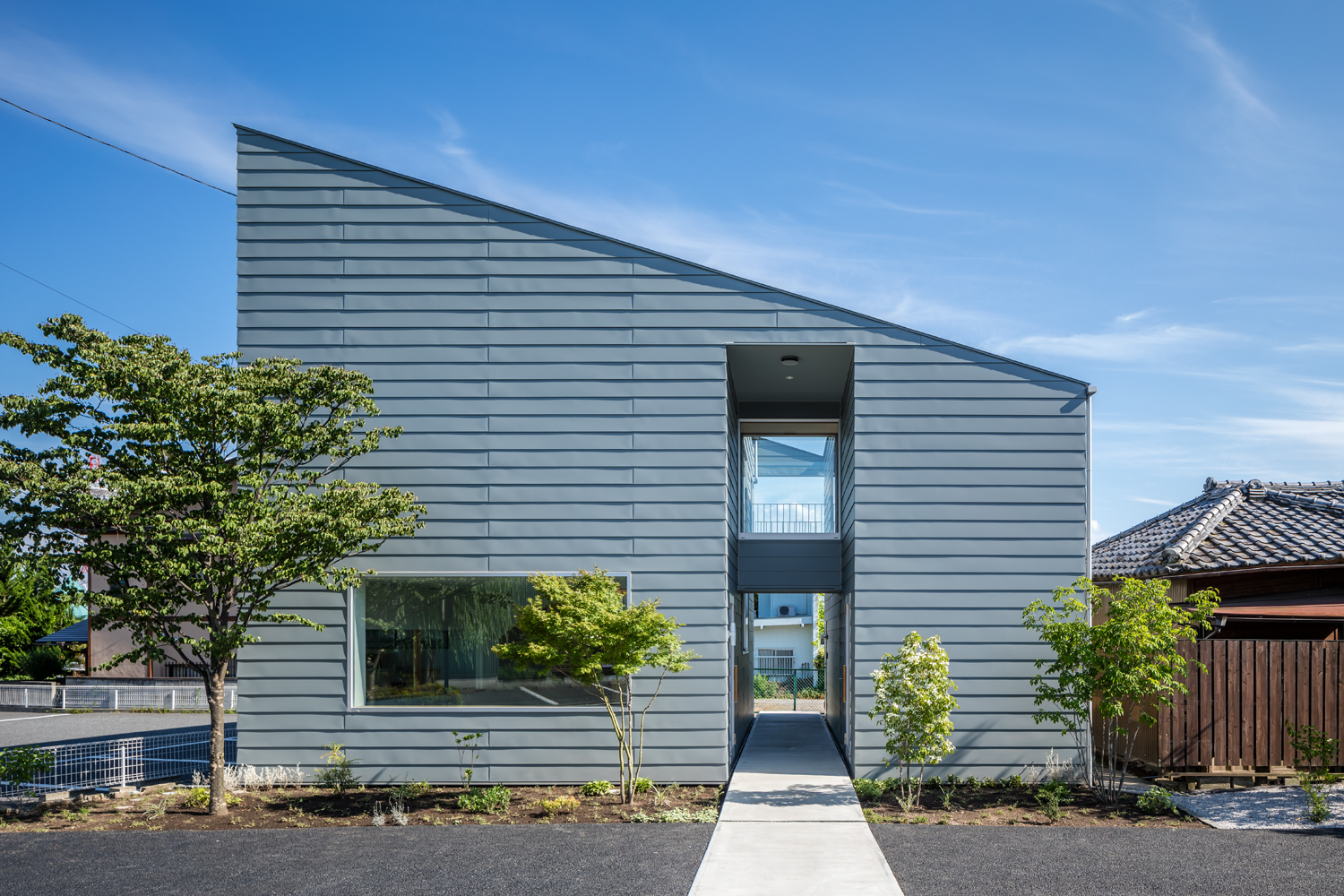
Category :
House in Shibukawa
渋川の家
Residence + hairsalone @ Shibukawa Gunma
Architect: Yu Yamada, Tomohiro Okada /SNARK Inc.+ Shin Yokoo, Kakeru Tsuruta /OUVI
Construction: Shibusawa Techno Construction
Total area: 130.01㎡ ( 1F/64.17㎡ [ salon:48.17㎡ ] 2F/65.83㎡ )
Completion: Jun.2018
Photo: Ippei Shinzawa
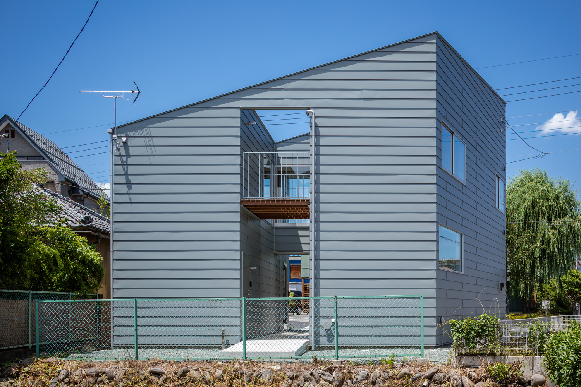
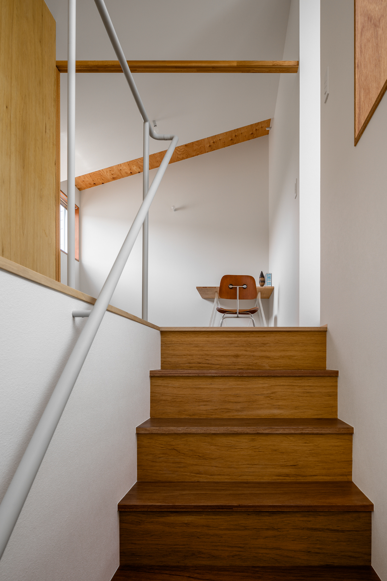
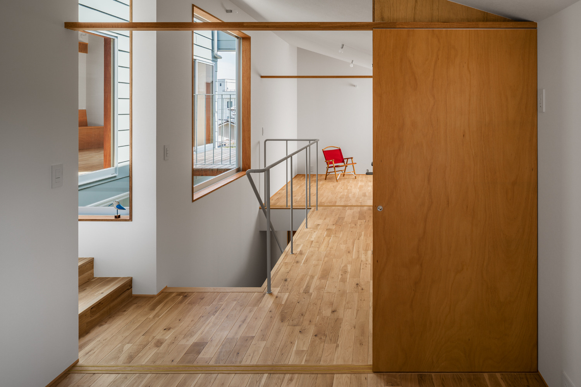
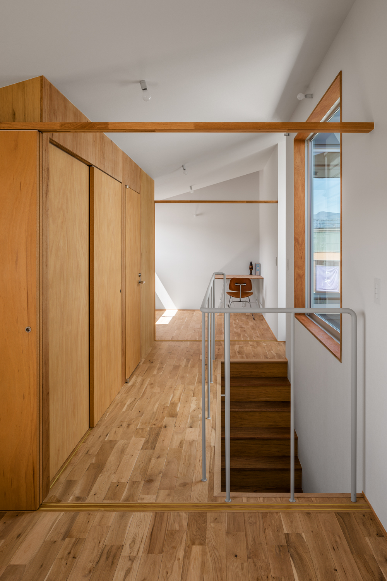
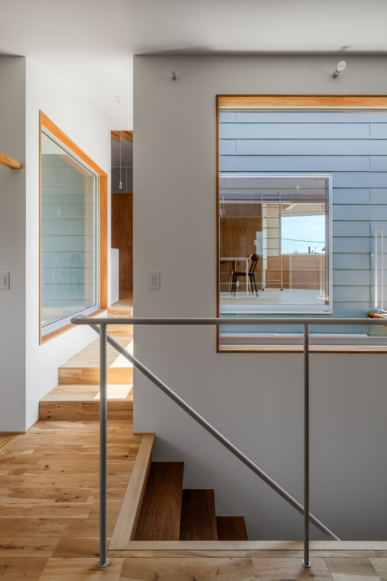
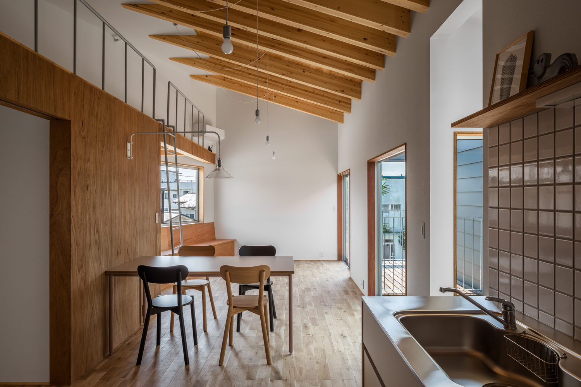
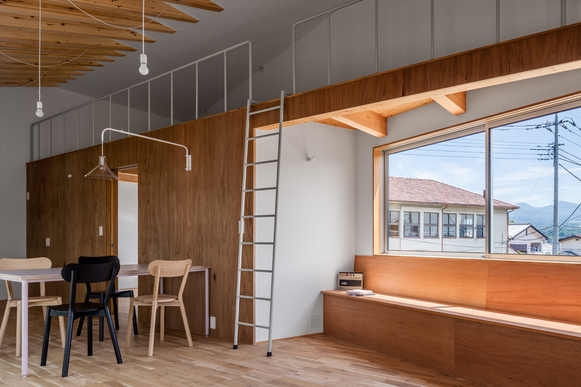
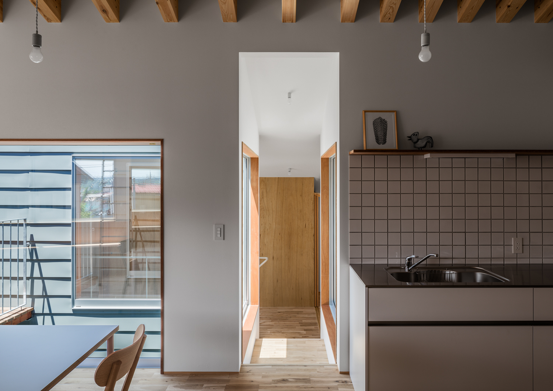
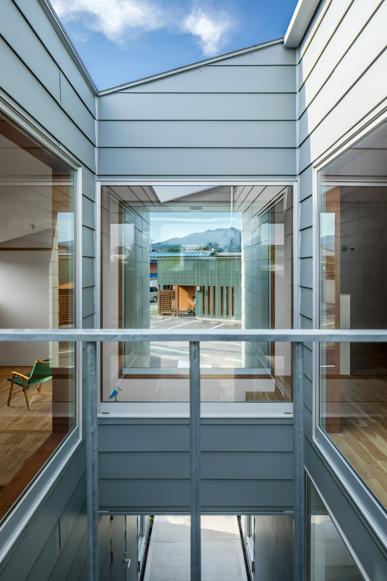
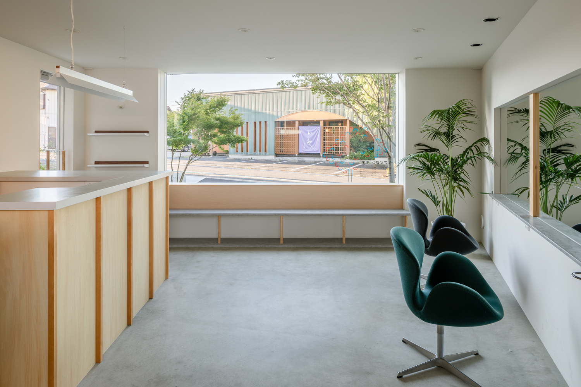
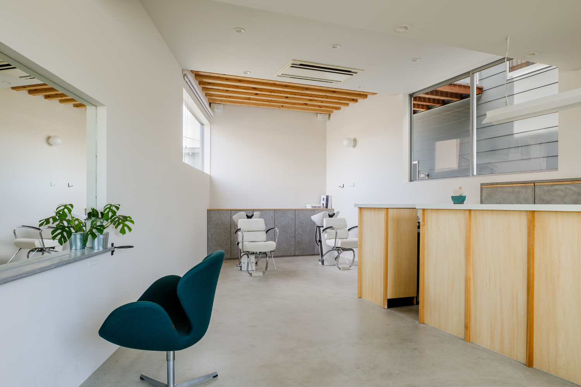
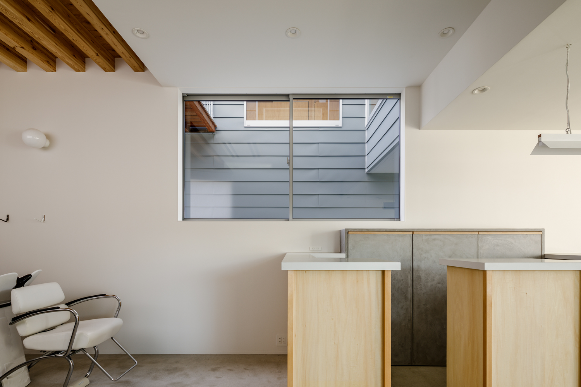
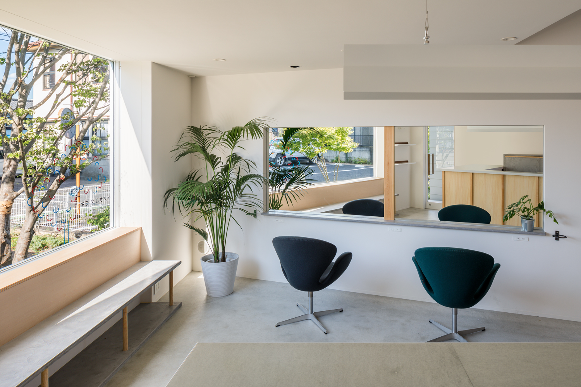
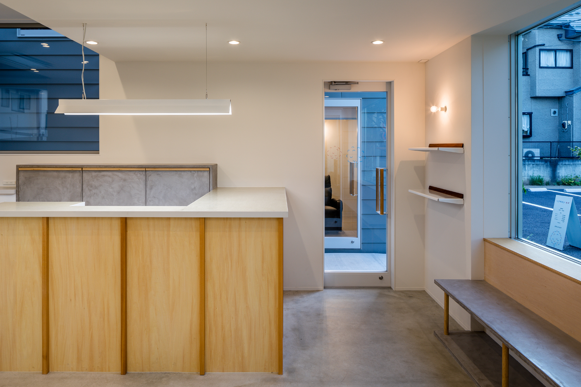
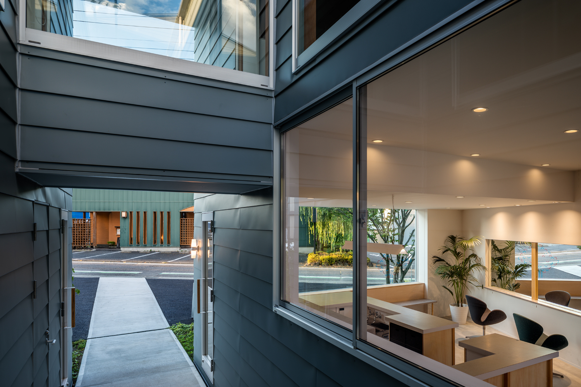
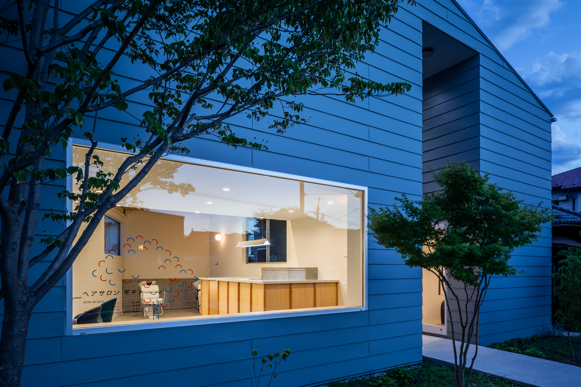
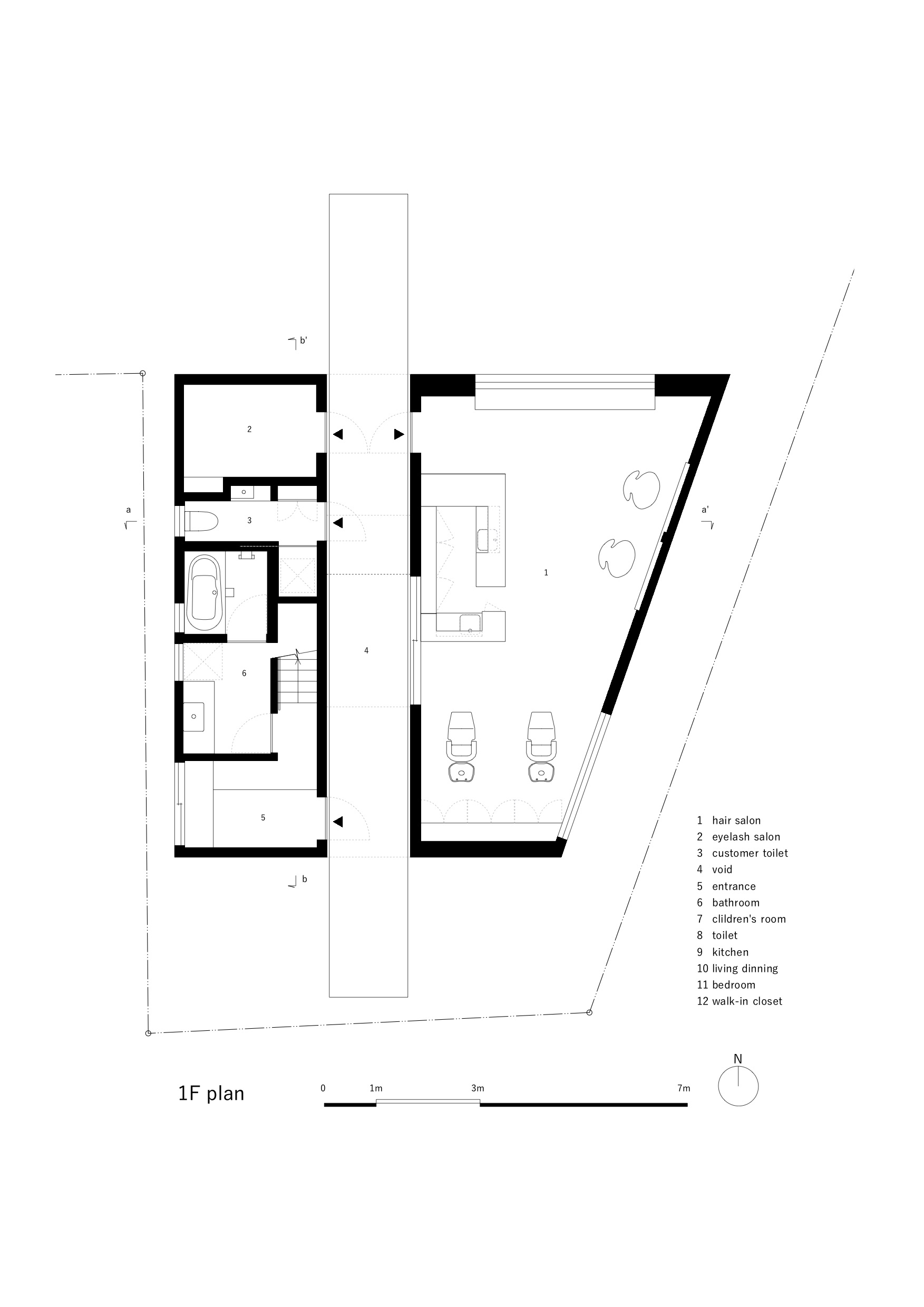
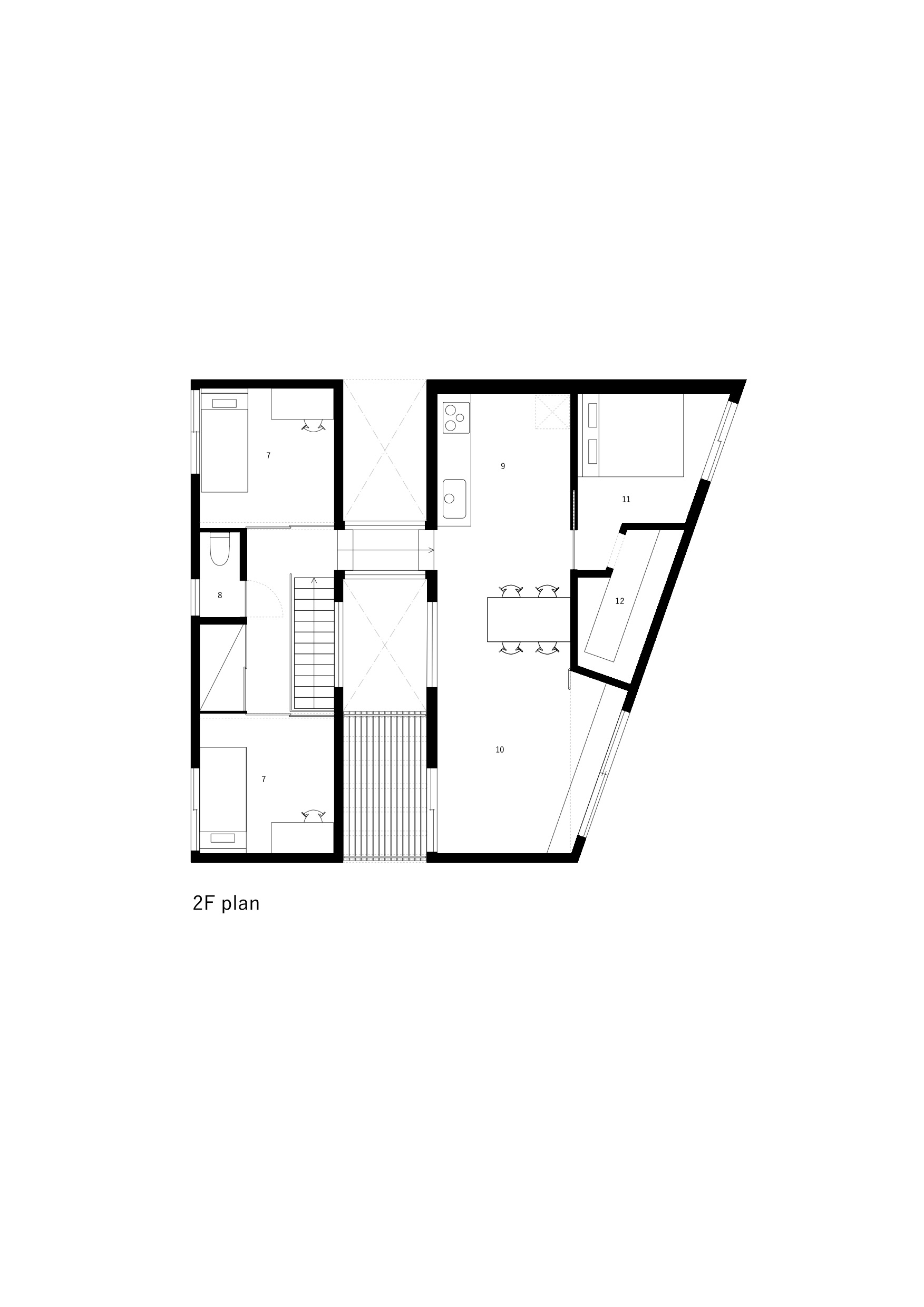
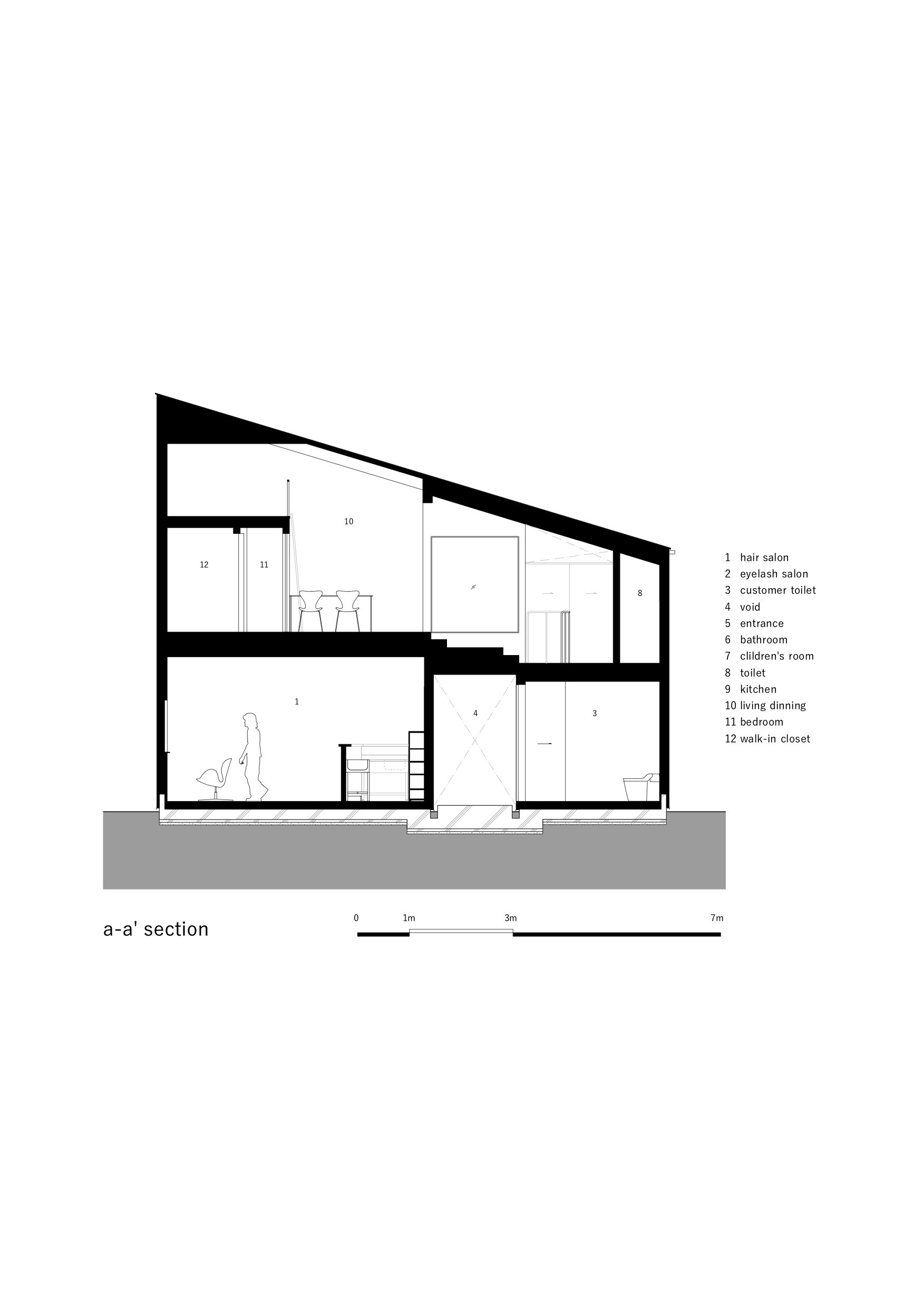
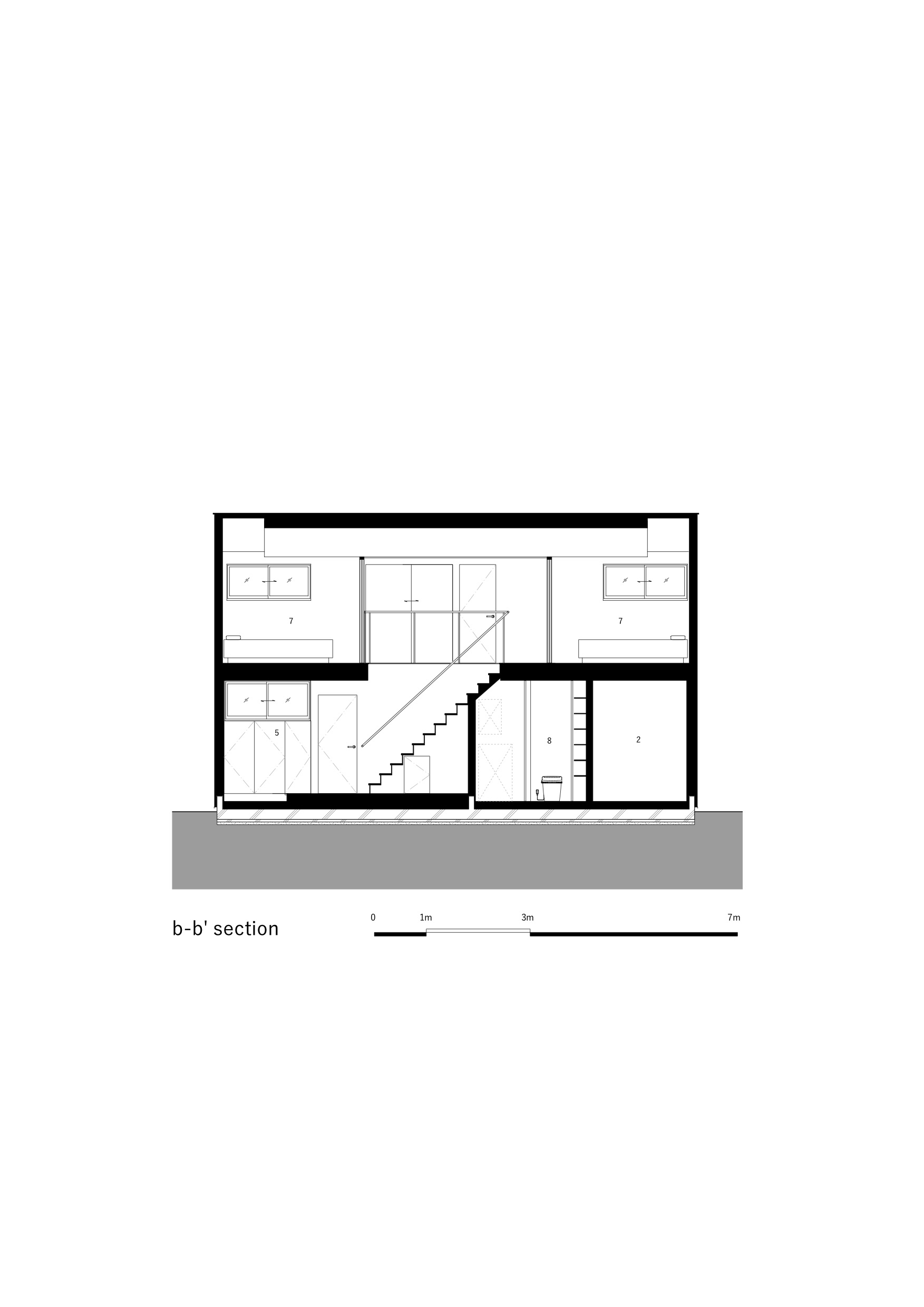
関係を取り持つ隙間
群馬県渋川市の市街地に建つ、4人家族の為の木造2階建て店舗併用住宅である。施主が営むヘアサロンを併設している。前面道路から必要な駐車場を確保して残った敷地に気積の大きなサロンを含む要求される諸室を2層に積み上げて配置し、残った敷地の南側を庭とした。
この建築はヴォリュームを分割・貫通する隙間を設けることでそれぞれの諸室の関係を調停しようと試みた。同じ時間帯に使用される諸室を隙間の反対側または断面的対角に配置することで木造における音や振動の問題を解決している。隙間のあちら側とこちら側でも互いの部屋の気配は感じ取れるように開口を設け、同時に各諸室への恒常的な通風・採光・動線を確保した。
表す/覆う
このようなヴォリュームが分割された全体構成を成り立たせる為に与えられた構造だが、インテリアでは構造を構造として扱わず仕上げの為の材料として利用している。サロンの内装や住宅部分の構造をすべて表すでもすべて覆うでもなく部分的に表したり覆ったりして内装を仕上げていった。
サロンとリビングのヴォリュームは平面的に台形となっている。その場合、等間隔で梁を配置すると異なるスパンに応じて梁せいが大きくなっていく。これを利用して、2階床ではスパンが長くなることによって大きくなった梁せいの懐を利用して設備機器を収め、部分的に梁を表すことでサロンの天井高を確保した。小屋梁では逆に、梁せいを統一するために、梁の間隔を調整することでパースの変化によるリビングの奥行き感を獲得している。一部分を表し/覆うことで骨格としての構造が薄れ、より物質的に扱うことで家具のような、インテリアの1要素となる骨格の表現を目指した。サロンの内装では隣合うカット台の鏡の見切り、ドア、扉の取手、ベンチやカウンターなどの造作家具にも表し/覆う事を共通のルールとして派生させていき、韻を踏むようにディテールや素材を決定している。骨格=仕上げではなく、骨格 or 仕上げという次元で考えながら建築を設計している。
ーーー
A vertical void makes relationships
A wooden 2-story house for a family built in the downtown area of Shibukawa City, Gunma Prefecture, Japan, which has also a hair salon that runs by the owner. Parking lots are set to the front road and the opposite side of the house is used as a private garden.
While the hair salon is opening whole other rooms should be silent. This family has 2 children though they might make some noise after school or Sunday afternoon. The vertical void is sandwiched between the hair salon and their activity rooms and the vertical void solves to sound and vibration problem in a wooden structure especially. Of course it is better ventilation and getting sun light, part of circulation.
expose/envelope
The wooden structure is built to support a divided 2 volumes. But in the interior, the structure is not thought of as a structural frame which is thought of as a finishing material. This means that the interior is designed by partially exposing or enveloping of the structural frame.
The hair salon and living room are trapezoidal as floor shape. In this case, if the beams are arranged at equidistant, the beam height will increase according to the lengths. Utilizing this, we envelop the beams, which became larger due to the longer span on the second floor to put the equipment inside it. And partially expose the beams to keep the ceiling height of the hair salon.
On the other hand, in order to unify the beam height of the roof, the distance between the beams is adjusted. As a result, roof beams created a sense of depth in the living room interesting in perspective view.
The idea of “expose/envelop” is also related to design the doors, door handles, benches, counters, etc. By exposing or enveloping partially, the structure frame is weakened as physically, and showing it more materially. Thereby we could handle a structural frame as an element of the interior, such as furniture. We are designing architecture by thinking in terms of “structural frame or interior element”, means not what Structural frame becomes interior element as straightforward.
