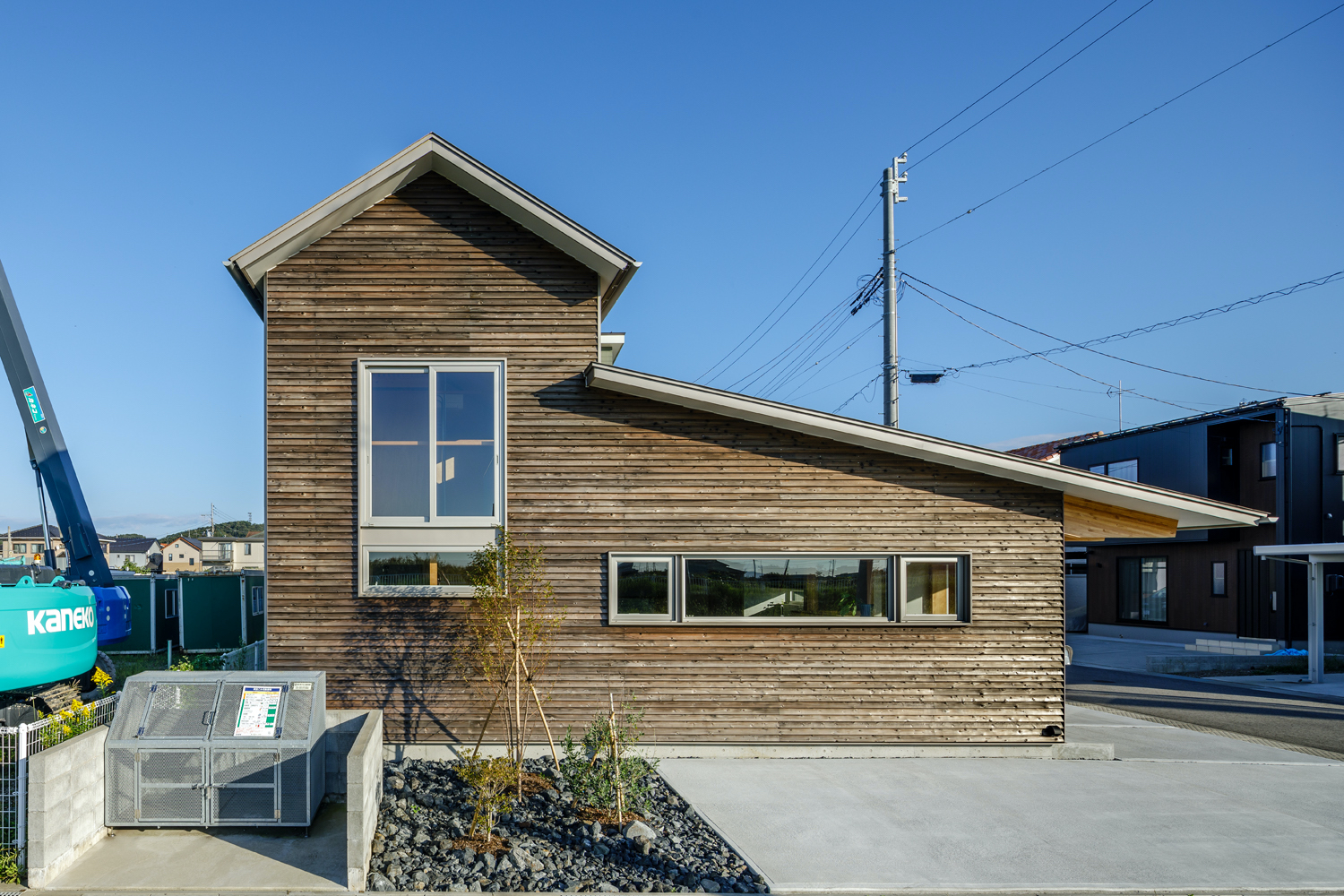
Category :
House in Yashiroda
矢代田の家
Residence @ Niigata City, Niigata
Design: Yu Yamada, Mako Shimanuki, Sunao Koase /SNARK Inc.
Construction: Daiwa Homes
Steel Product: gambit
Total area: 92.75㎡ (1F/66.25㎡ 2F/26.50㎡)
Site area: 162.88㎡
Completion: May.2021
Photo: Ippei Shinzawa
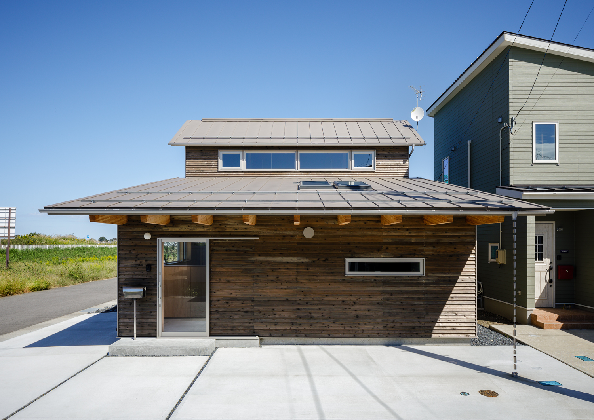
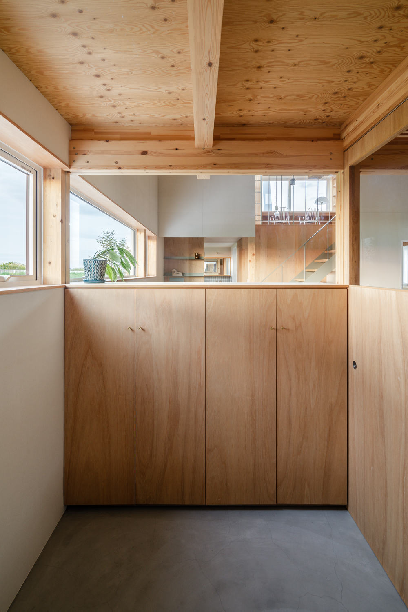
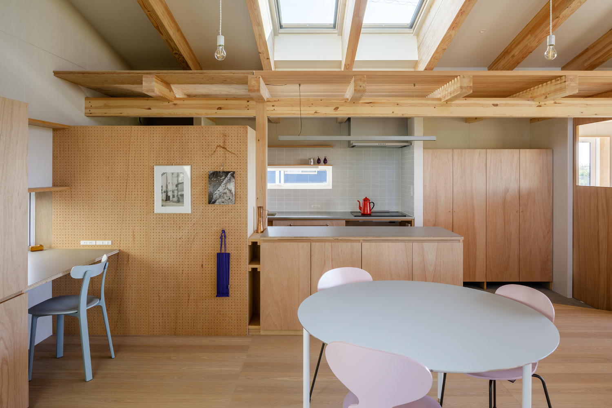
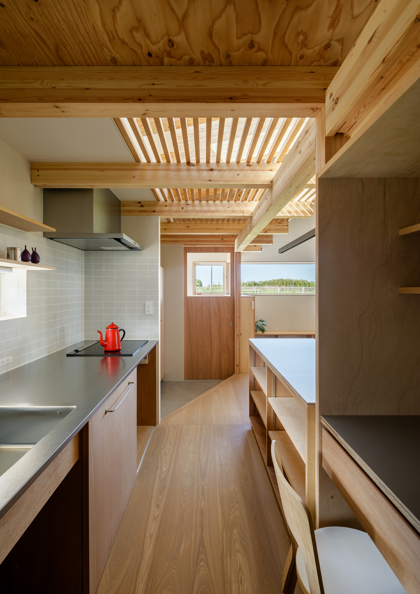
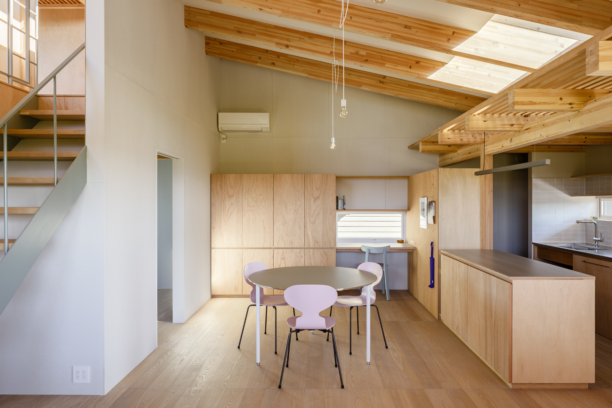
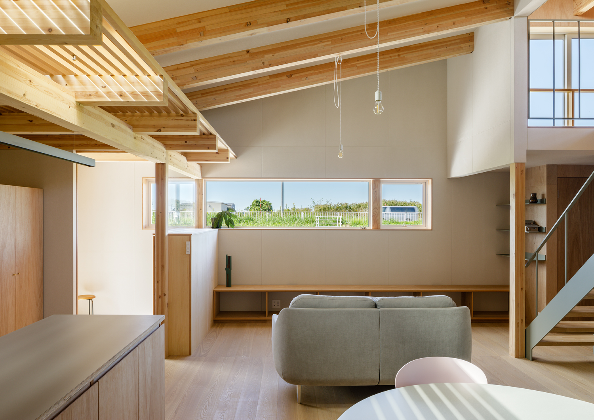
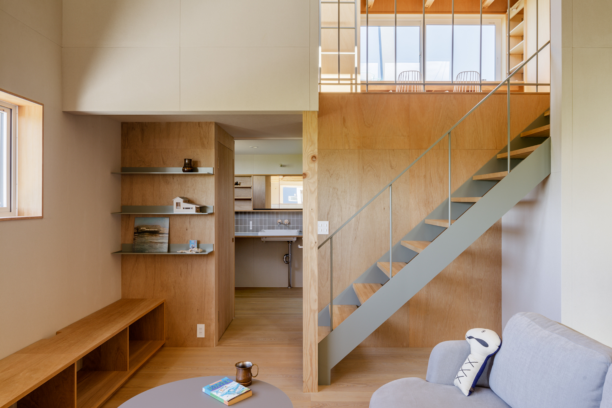
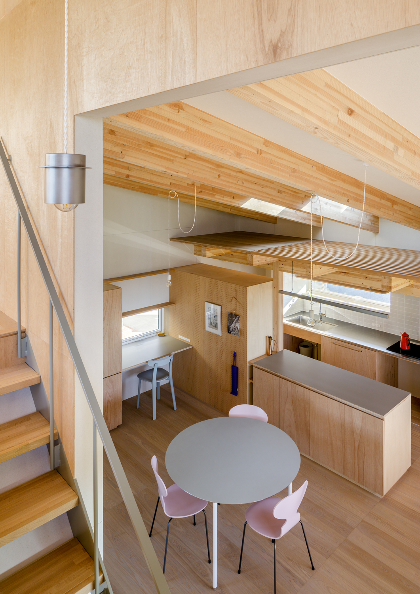
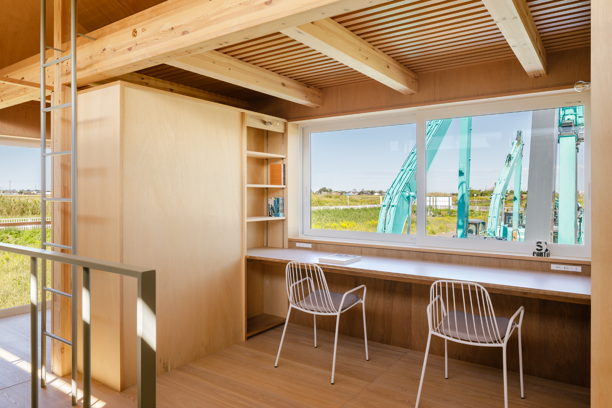
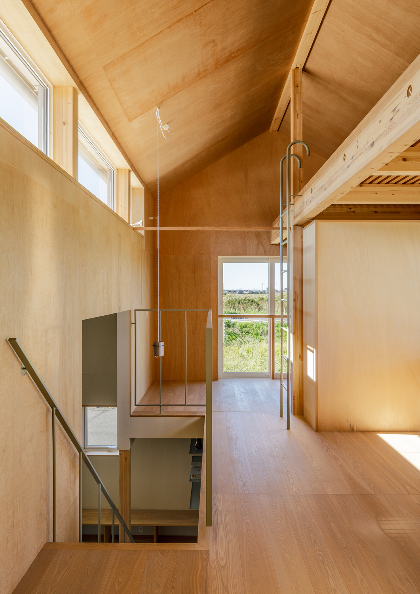
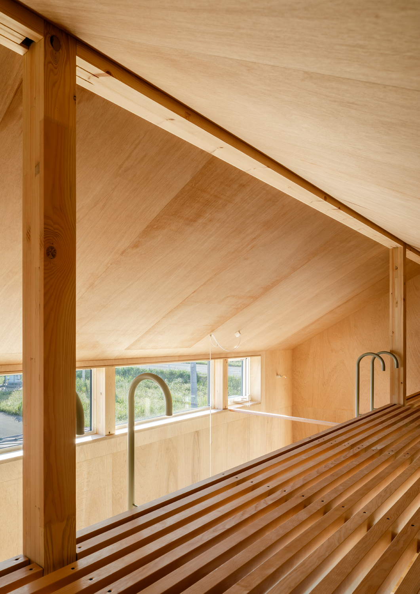
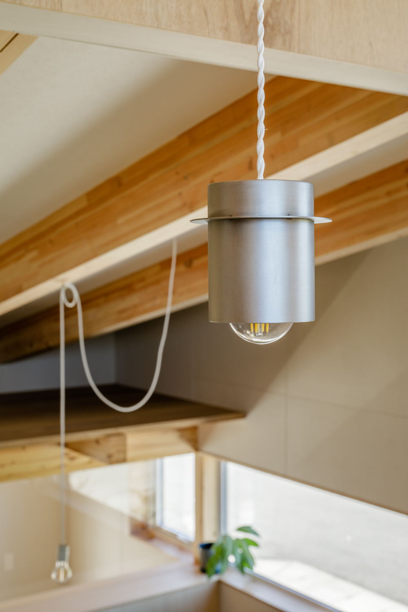
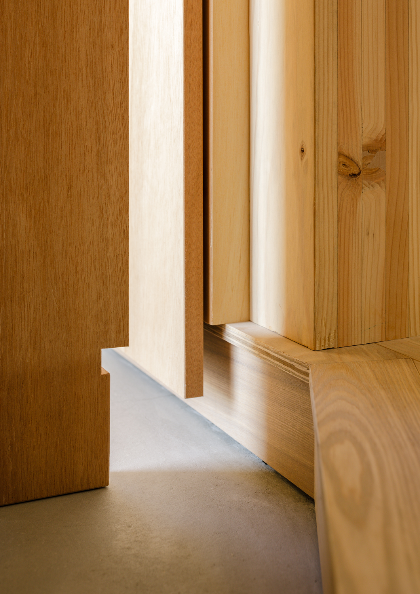
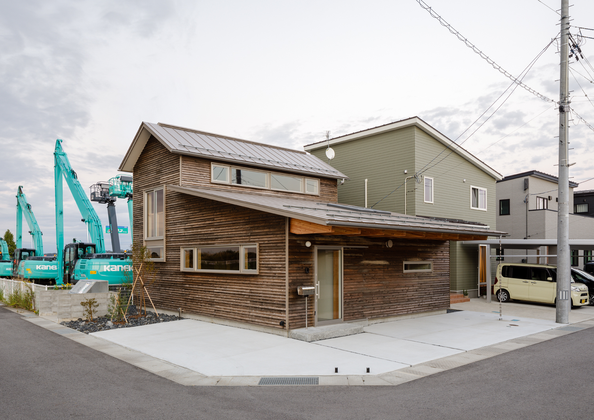
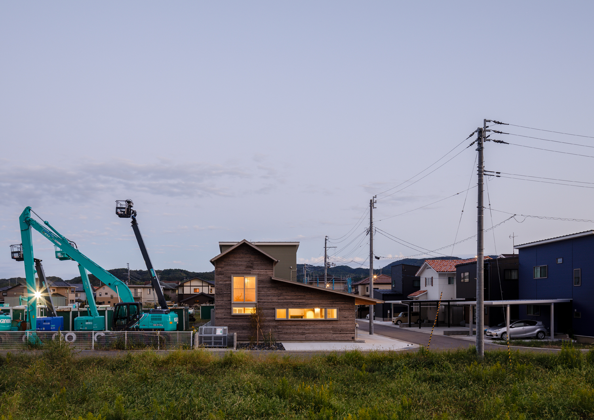
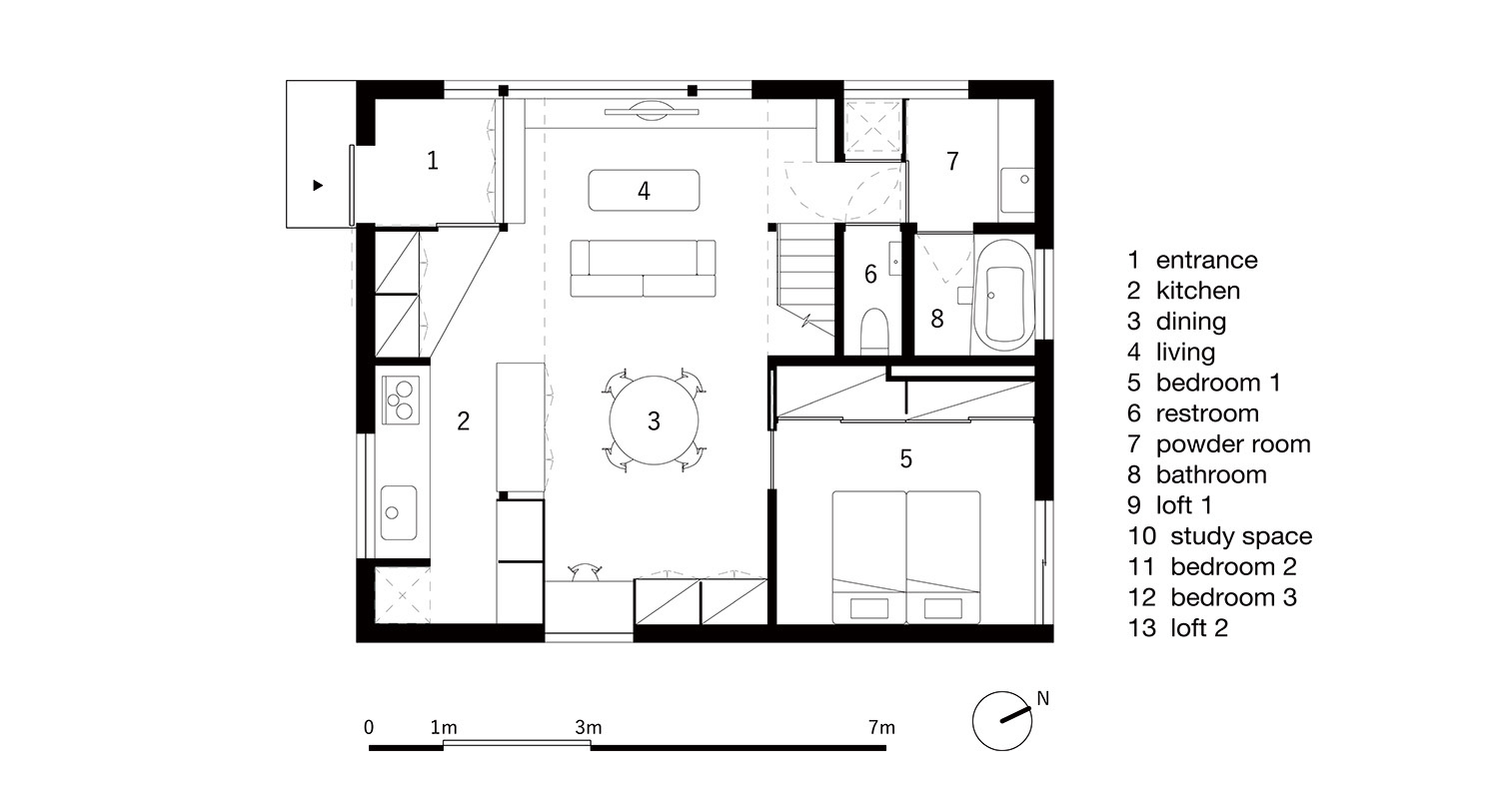
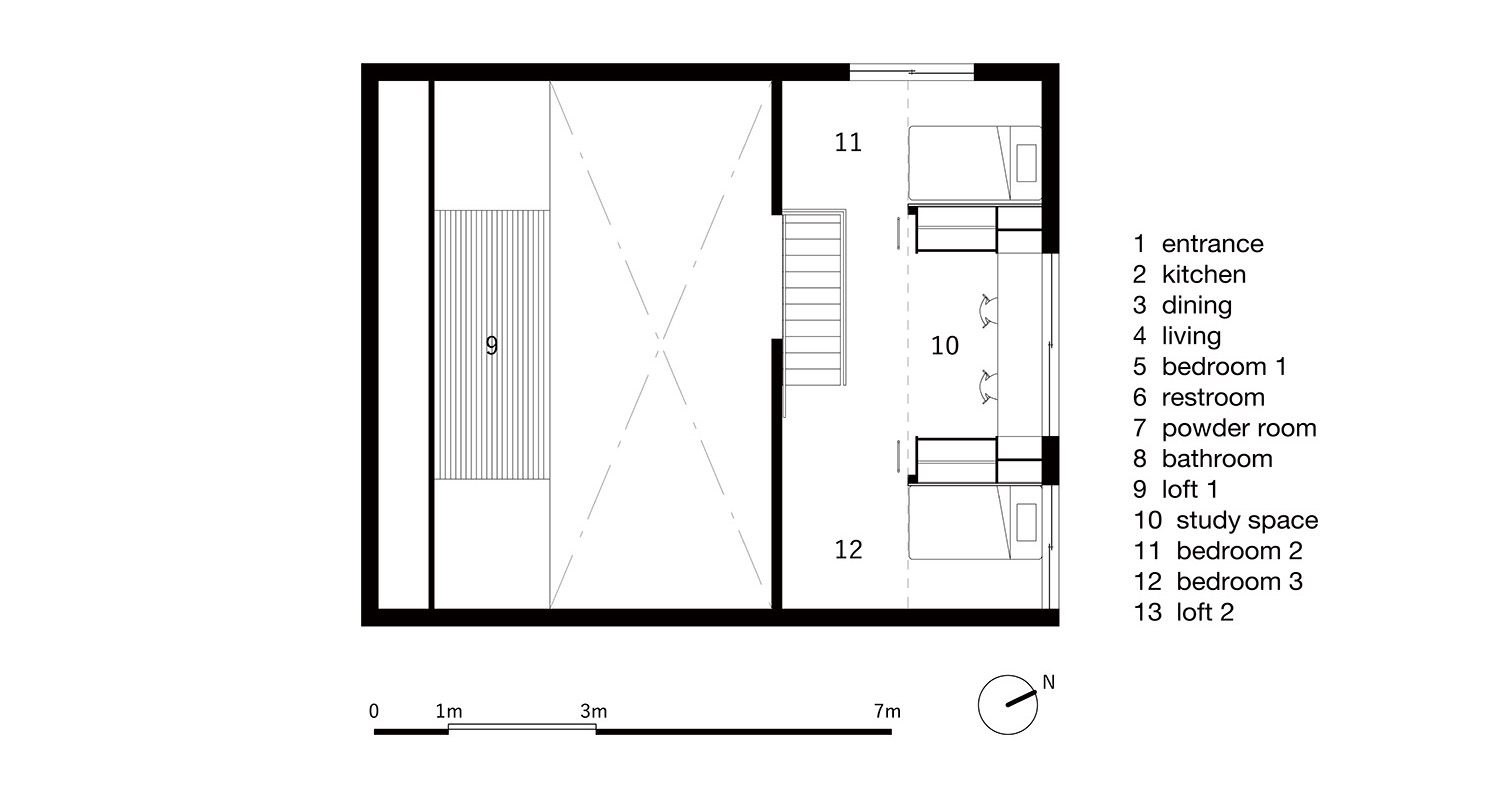
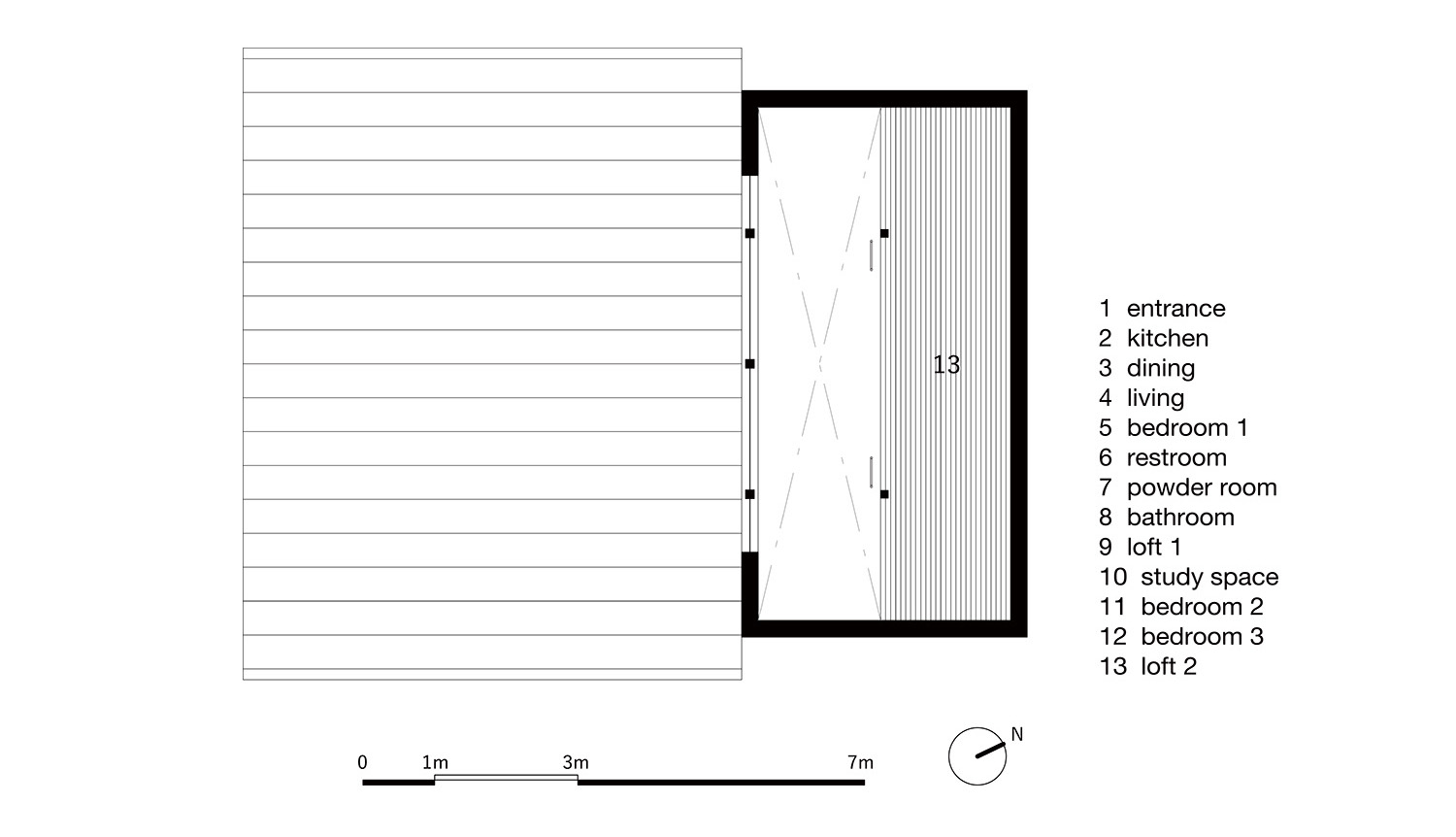
新潟県新潟市の新興住宅地に建つ小さな住宅である。県内の工務店が新たに売り出す住宅ブランドのモデルハウスとして設計した。地方都市の新潟であっても市街地中心部では土地の価格が高く若い世代が新たに土地を取得し住宅を建てることはなかなか難しい状況である。しかし、マイホームを取得したいという需要は高く、そのような市内で働く若い世代へ向け、市街地へ通勤できる範囲の郊外での豊かな暮らしを提案するというブランドである。
新潟市近郊の分譲地といえど広さはそこまで広くなく、その多くが約50坪で分筆されている。前面道路幅員は4.0~6.0mのものが多く、地方都市の郊外であっても住宅地では建物が隣接し隣家や通行人の目線が気になることが多い。ほとんどの家は道路側の駐車場に雪よけのためのカーポートが設置され、その背後に総2階の家が建っているため、密集した息苦しい住宅街が多いと感じた。今後展開することを視野に入れたプロトタイプとして、周囲の家に風や光を通すように小さく低く建て、小さいながらも視線の抜けや光の入り方により豊かで広々とした内部空間を持つ住宅を設計した。
この住宅は2つのヴォリュームを合わせた形をしている。片流れ屋根の平屋のヴォリュームはLDK、切妻屋根の2層のヴォリュームは可変性のある個人スペースの下に寝室と水回りを納めている。片流れ屋根は駐車場側へ大きく張り出させ車寄せとなり、カーポートを省略することで総2階のヴォリュームとなることを回避している。一方で内部空間はLDKと個人スペースの2つのヴォリューム内のワンルームがレベルをずらしながらつながる構成とした。それぞれの空間は屋根の形と壁天井の仕上げを変えコントラストを付けることで互いの空間が互いを引き立て合い、隣りの空間への意識を駆り立てる。それぞれに設けた横長の水平窓は平野部が多い新潟の風景と呼応し、27坪という広さ以上の精神的な広がりをもたらしている。また、ルーバーのロフトや家具と一体となったスタディスペースをワンルームを機能的に拡張する要素として設計した。特にスタディスペースはコロナウイルス蔓延以降の在宅ワーク需要へ応えるために複数箇所に配置し、小さな住宅内でも働き場所を選べる様にしている。
2つのワンルーム、横長の水平窓、ルーバーのロフト、多様なスタディスペースなどの明快なキーワードを設定し、風土と地方の住宅需要に呼応した住宅のプロトタイプを示せたと思う。
This is a small house built in a new residential area in Niigata City, Niigata Prefecture. It was designed as a show home for a new housing brand developed by a local construction company. Although Niigata is a regional city, land prices are high in the center of the city, making it difficult for the younger generation to acquire land and build a home. However, there is a high demand for there is high demand for homeownership, and the brand proposes fulfilling life in suburbs within commuting distance to the city center for the younger generation working in the city.
Although the site is located in the suburb of Niigata City, the area is not so large, and most of land has been subdivided into about 165㎡. The width of front roads are mostly 4.0 to 6.0m and buildings are often adjacent to each other, residents may be concerned about neighbors and passersby. Most of the houses have carports installed in parking lots for snow protection, and houses which have almost same area and shape on the first and second floors are built behind them. We felt crowded and oppressed by the view. Therefore we designed a small and low house that allows wind and light to pass through to the surrounding houses, and also has spacious interior spaces by securing visibility and paths of light.
The house consists of two volumes. The one-story volume with a shed roof has a living and dining room with a kitchen, while the two-story volume with a gable roof has bedrooms and bathroom under a private space. The shed roof extends outward toward the parking lot. By omitting the carport, we avoided making a volume which has same area and shape on the first and second floor. The interior space consists of the living and dining room and the private space in different volumes, which are connected by crossing over the floors. Each space is contrasted by the shape of the roof and the finish of the walls and the ceiling. The horizontal windows in each room make the rooms seem larger than they actually are. The louver loft and the study space integrated with the furniture were designed as elements to extend the functionality of the space. In particular, the study spaces are arranged in multiple locations to meet the demand for work from home after the spread of the COVID-19, allowing people to choose where they work even in a small house.
With two rooms, horizontal windows, a louver loft, and multiple study spaces, we believe we have presented a prototype of a house that fits the local climate and demands.
