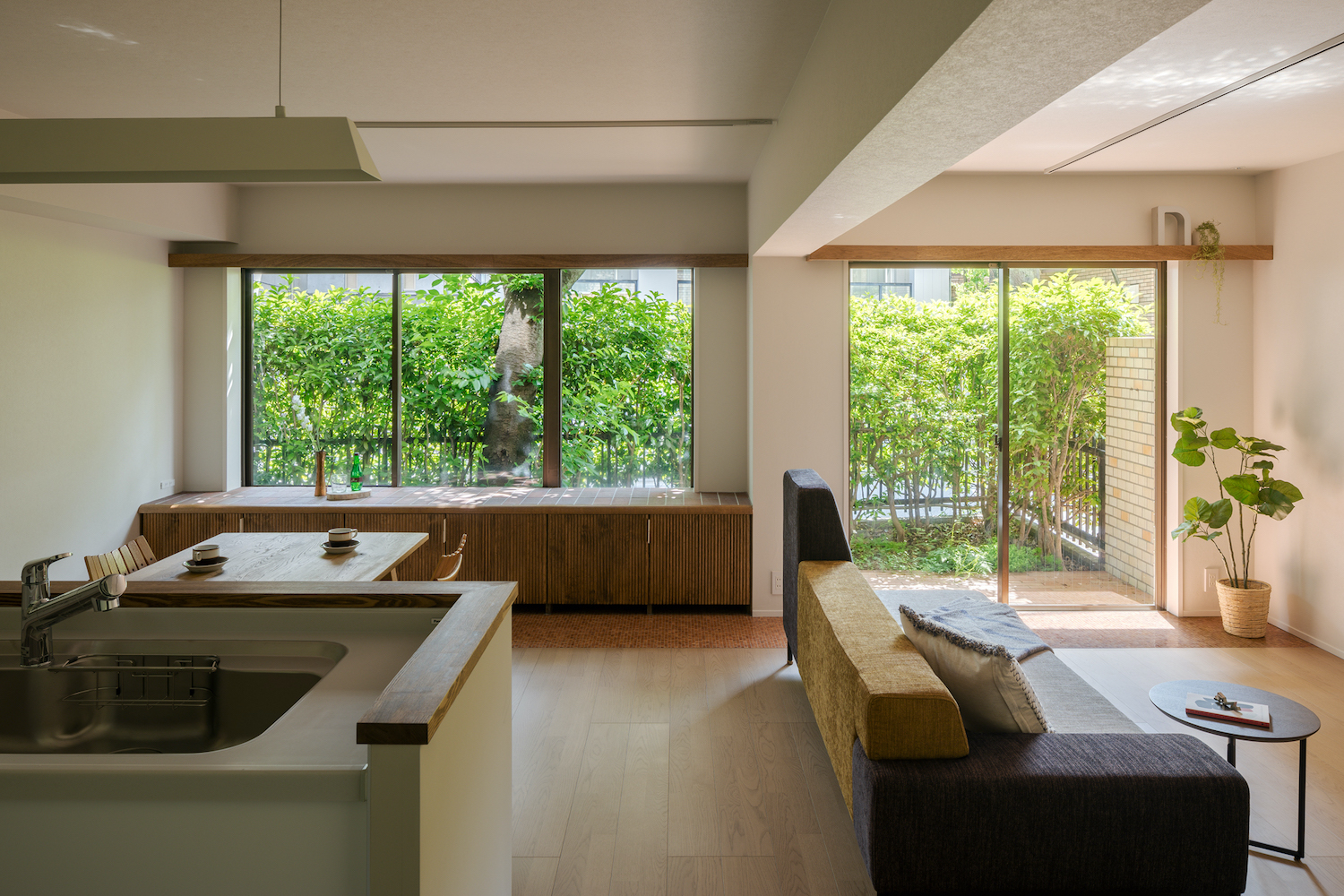House in Uehara
上原の家
Residence @ Uehara, Tokyo
Design: Yu Yamada, Shota Kaneko, Ayaka Seki /SNARK Inc.
Consulting: ReBITA inc.
Construction: ICOS
Total area: 80.10㎡
Completion: Mar. 2022
Photo: Ippei Shinzawa
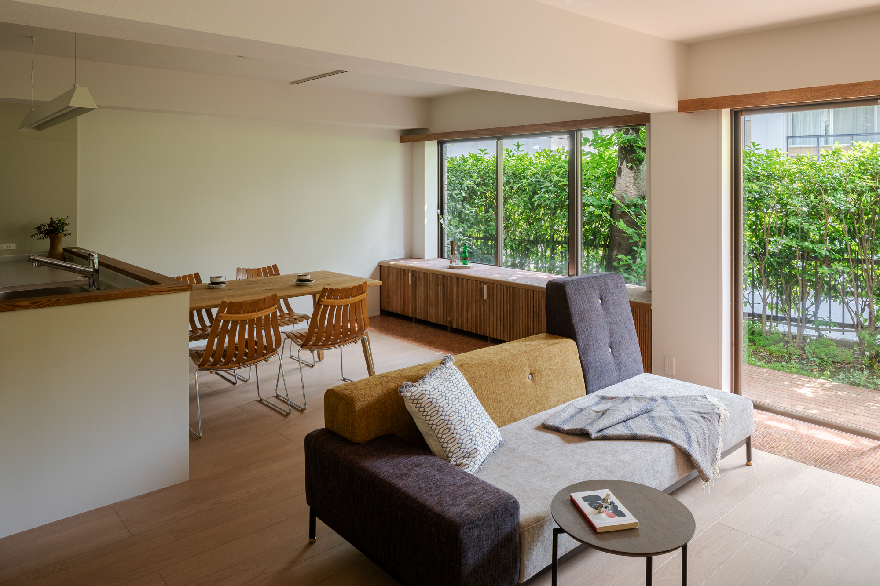
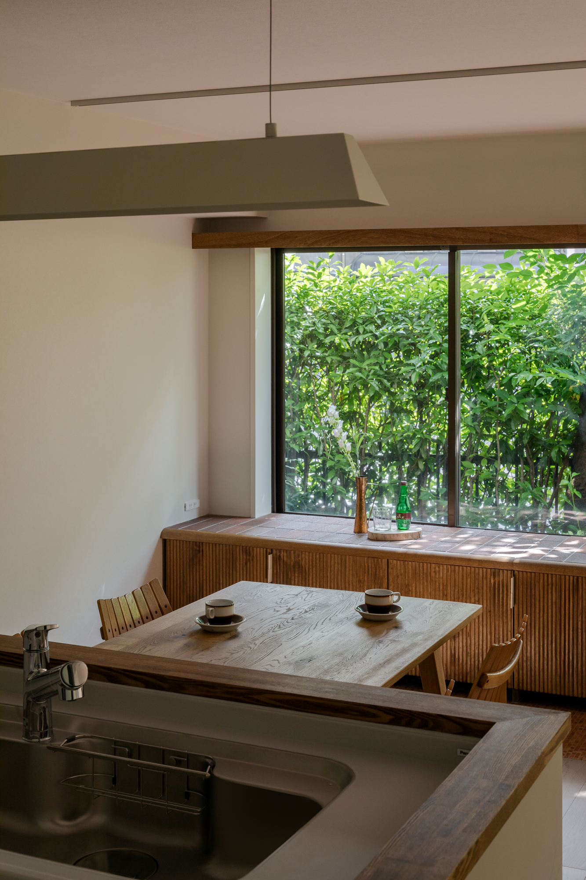
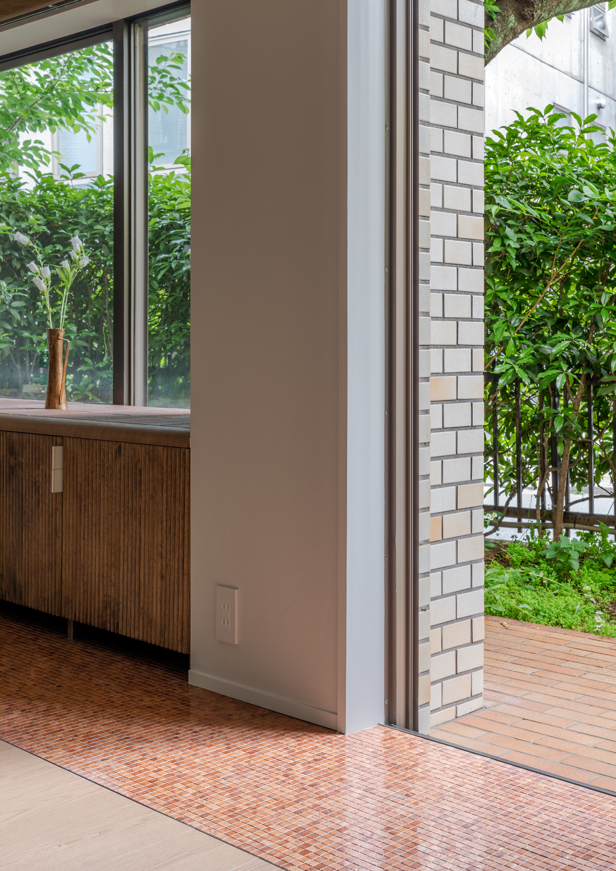
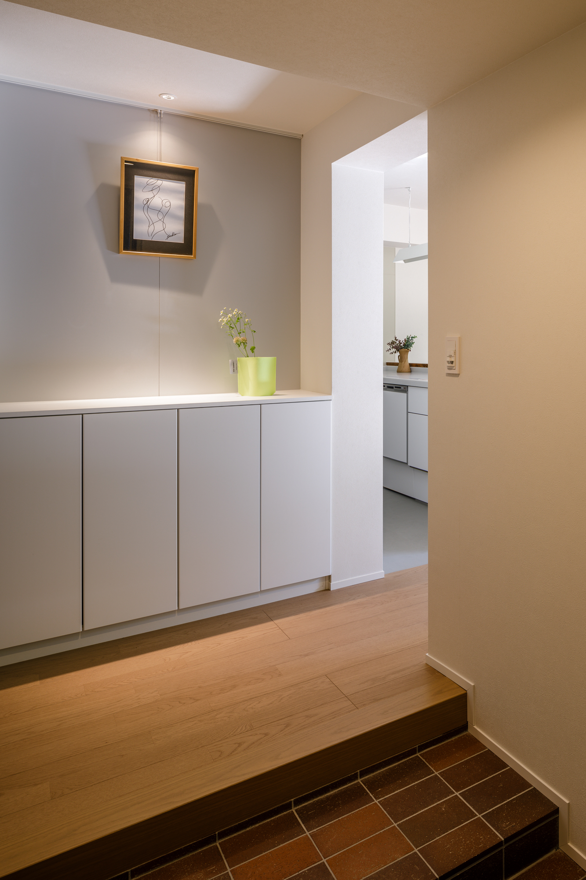
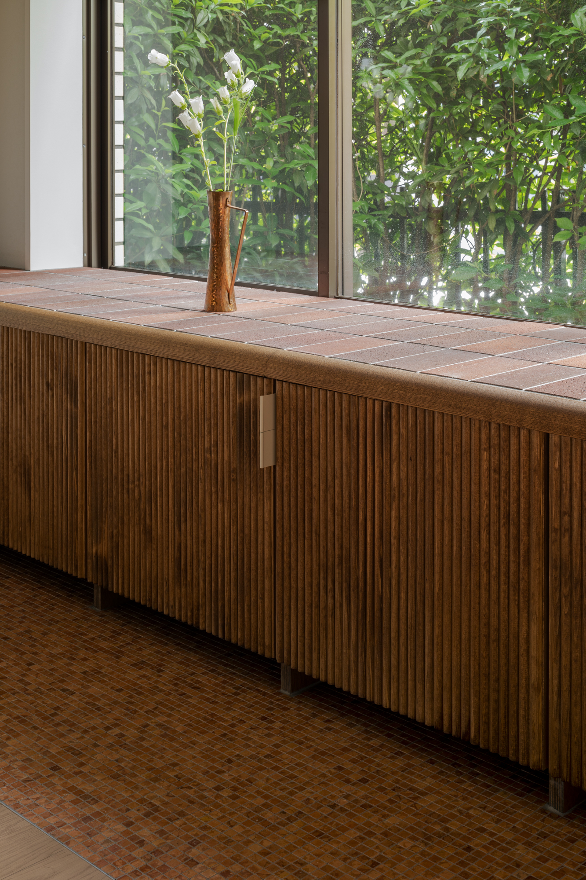
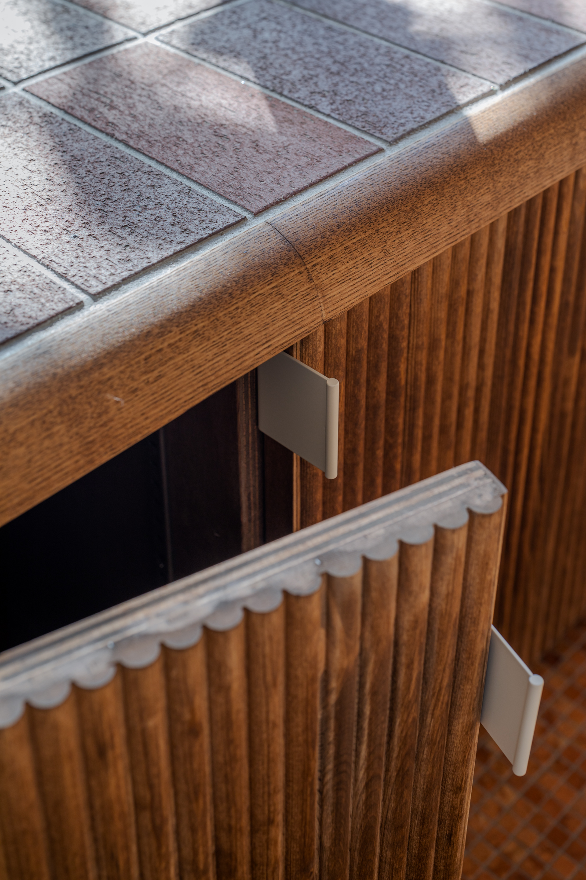
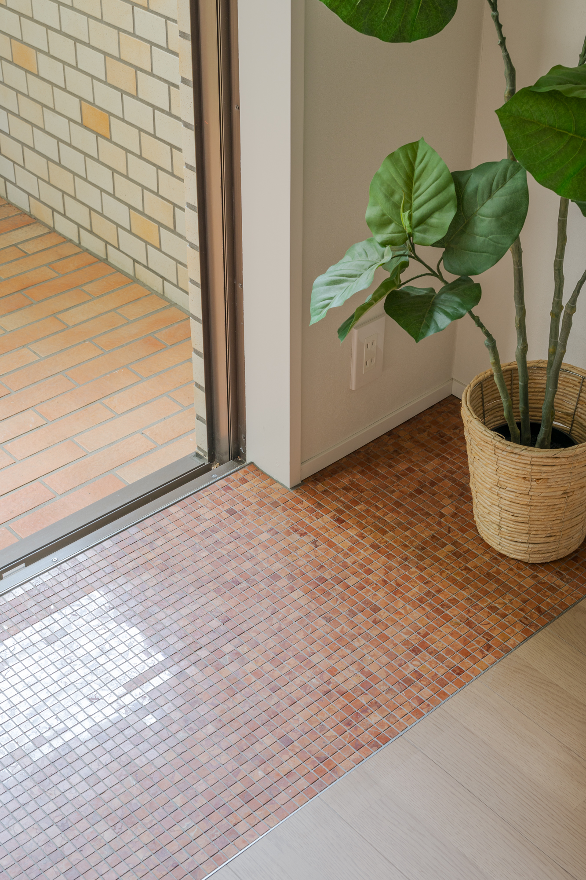
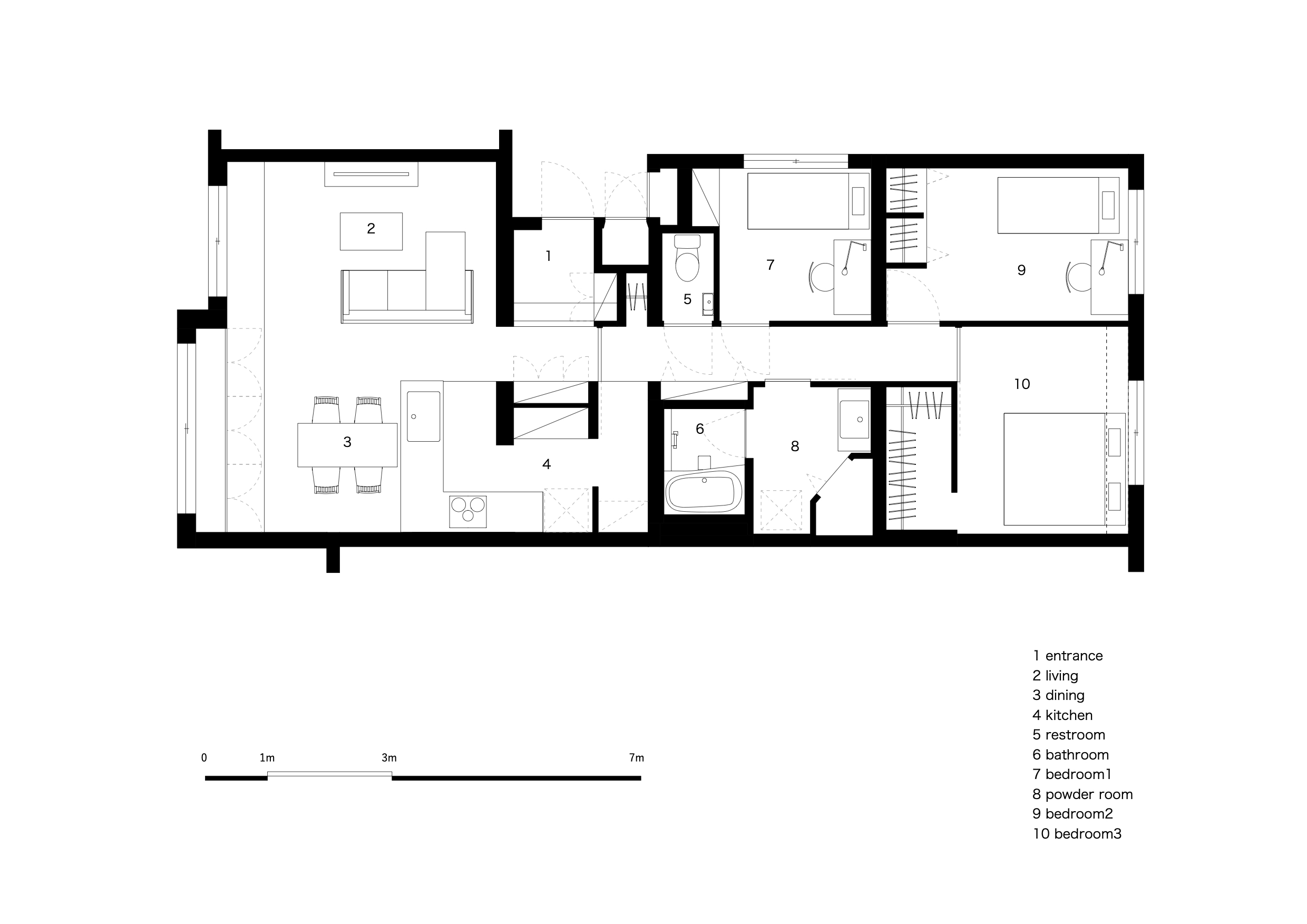
代々木上原のマンションリノベーション。
1Fの緑豊かな庭を持つ住戸の魅力を引き出すために庭に面している2室をつなげ、大きなLDKを確保した。窓際の使い方を拡張するような窓台什器と、棚を兼ねたカーテンボックスを設え、庭との境界の床をタイルで仕上げた。それぞれの部屋に属していた形状や位置が異なる窓をこれらによって繋ぎ止め、窓際の空間を豊かで一体的なものとする試みである。タイルは庭の既存タイルと色味を合わせた光沢感のある大理石のモザイクタイルを使う事で、庭との関係を持たせると共に自然光を部屋の奥へと導いている。
This is a renovation project for an apartment in Yoyogi-Uehara, Tokyo.
In order to bring out the charm of the room with a lush garden, we created a large living and dining room by connecting two rooms facing the garden. A low cabinet and curtain boxes that also serve as shelves were installed along the windows so that residents can use the window area in various ways. The floor that borders the garden is finished with tiles. By connecting the windows of different shapes and positions in each room with these, we attempted to make the window area look unified. We used glossy marble mosaic tiles that match the color of the existing tiles in the garden, which creates a relationship between the room and the garden and directs natural light into the room.

