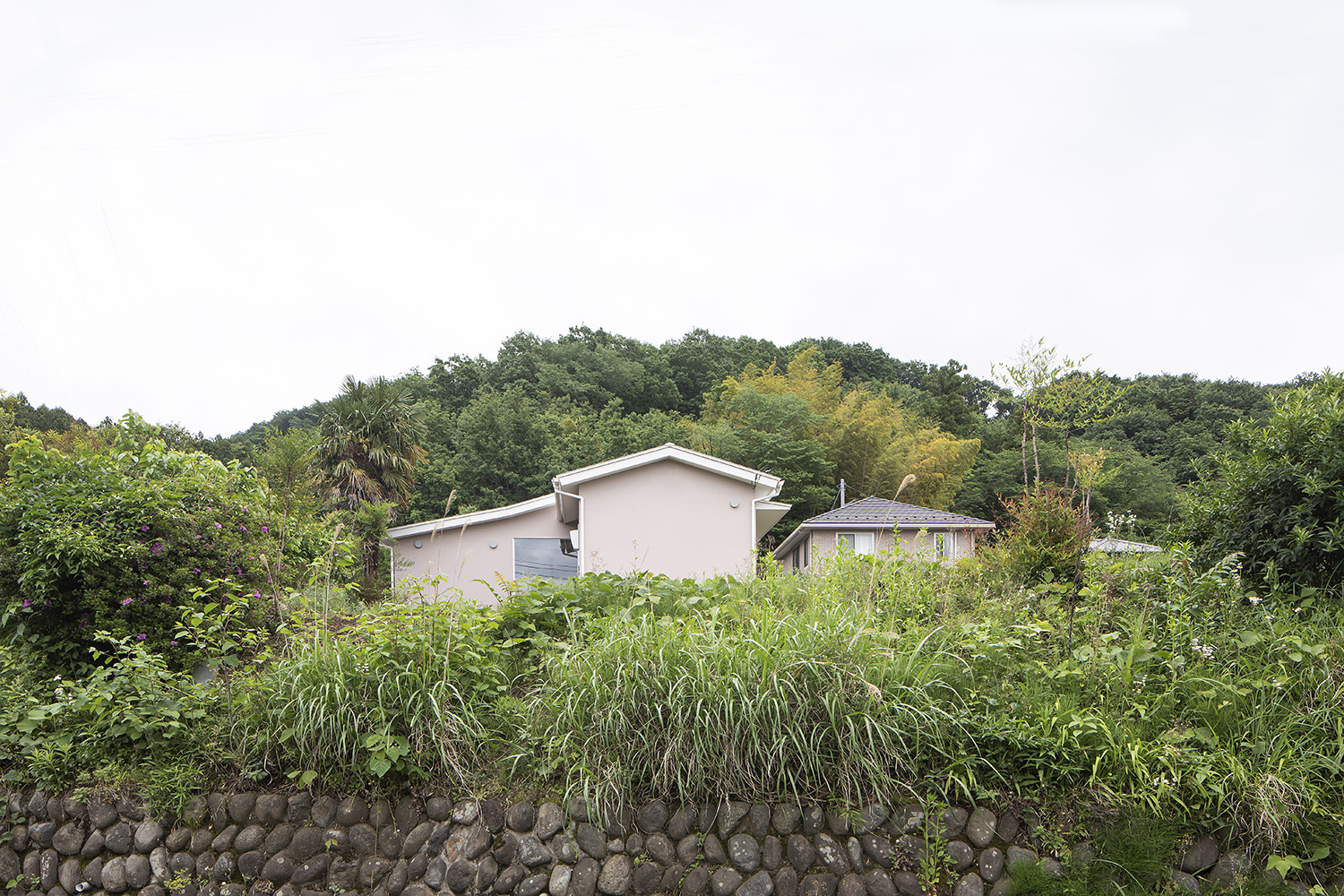
Category :
House in Kawauchi
川内の家
Residence @ Kiryuu, Gunma
Design: Sunao Koase, Tomohiro Okada /SNARK Inc.
Construction: 星野建築
Total area: 93.2㎡
Completion: May.2020
Photo: Lo.cul.p
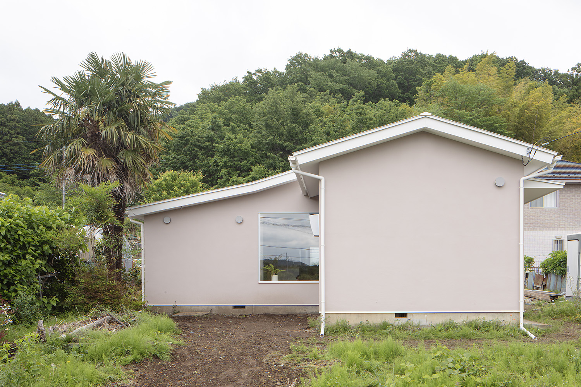
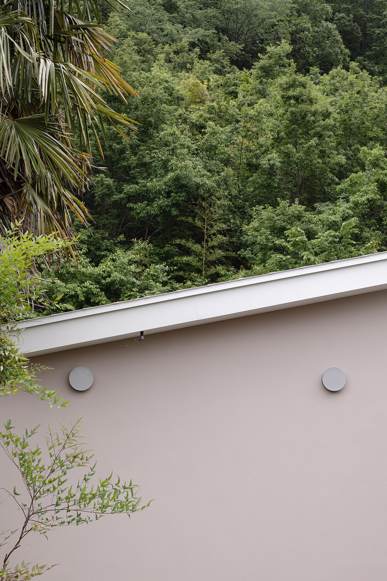
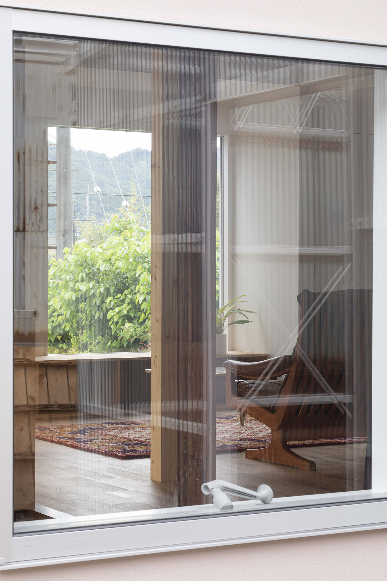
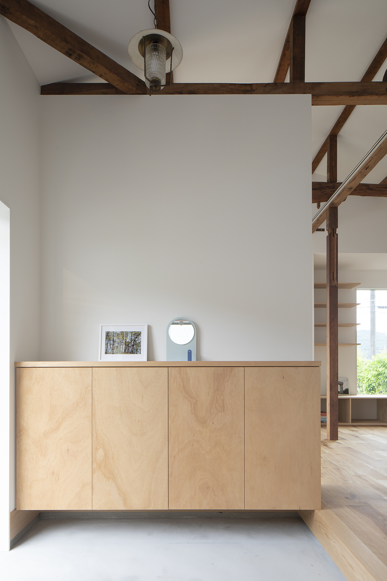
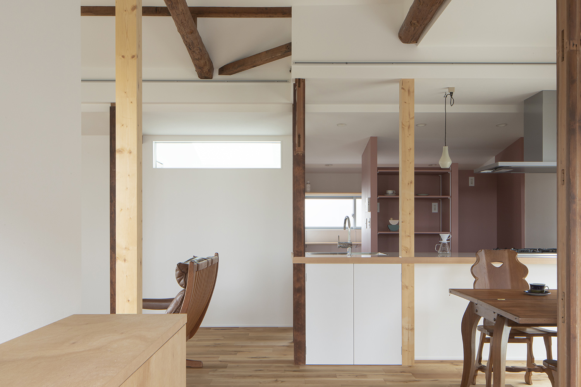
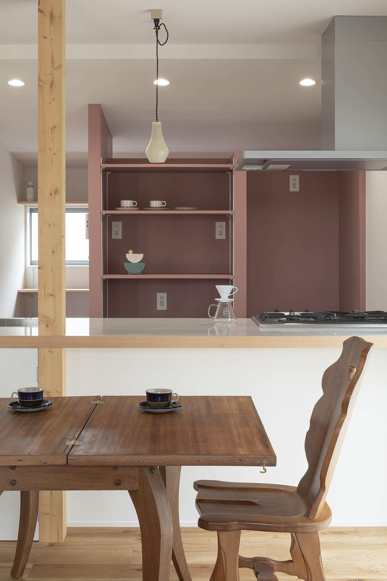
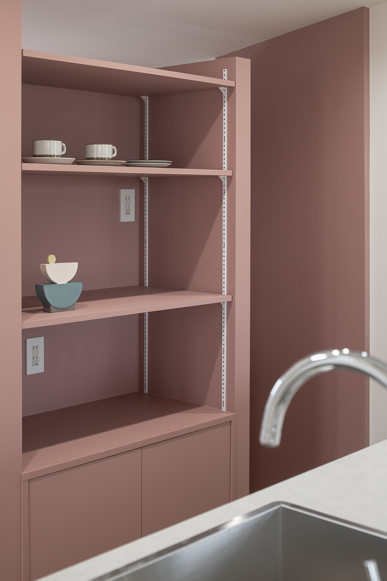
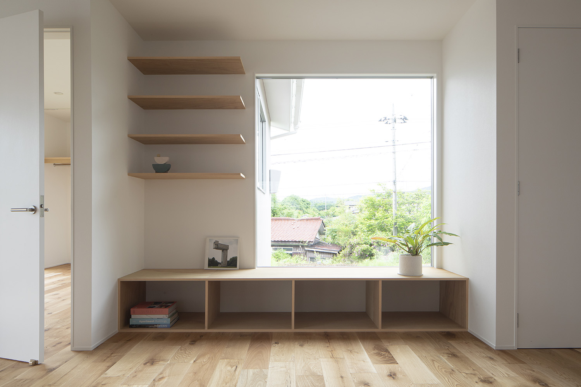
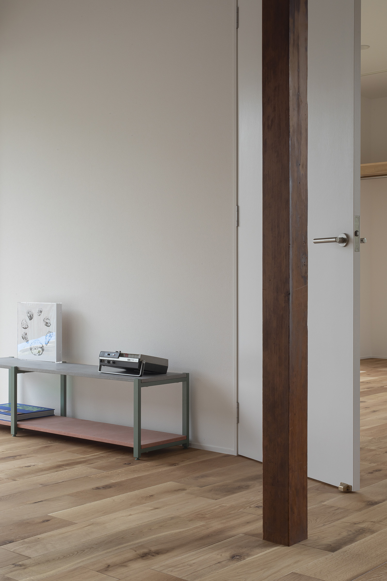
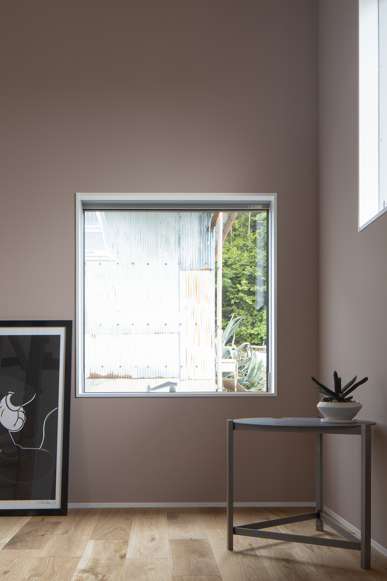
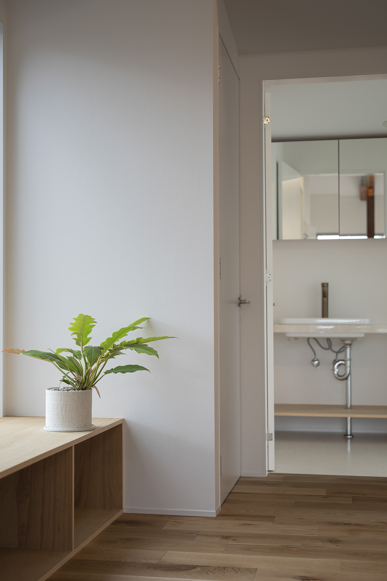
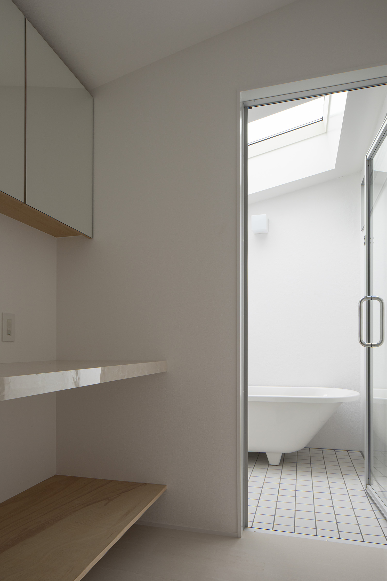
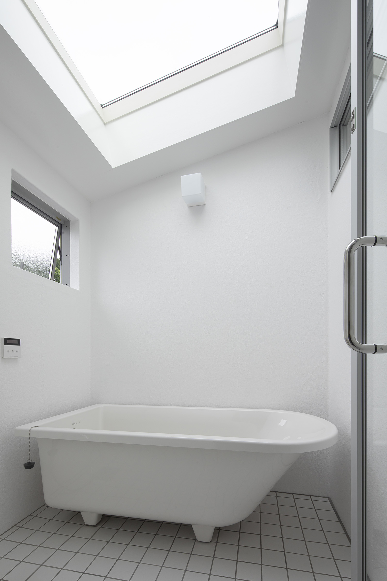
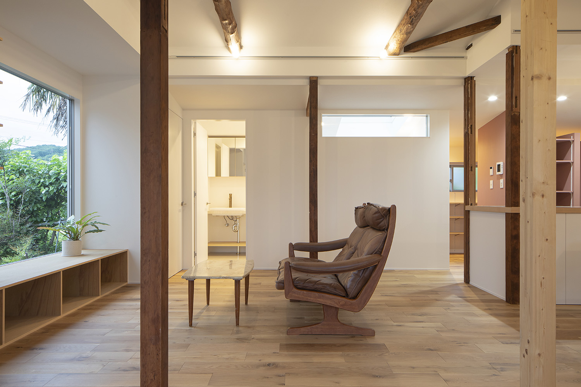
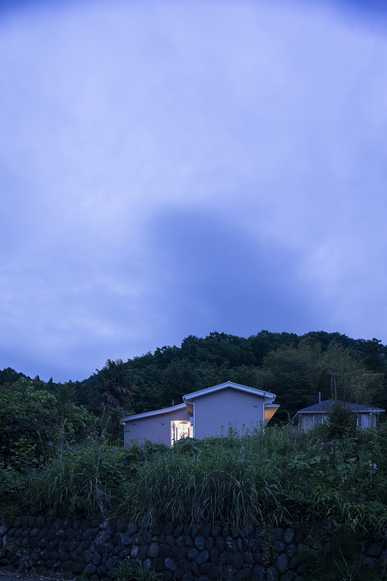
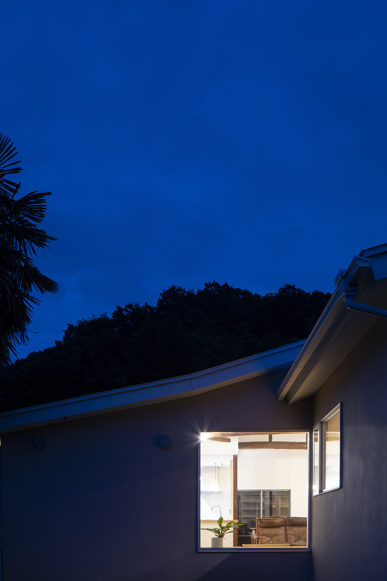
群馬県桐生市に建つ住宅のリノベーション。
築40年の平家で、細かく仕切られていた個室を解体し、リビングダイニングをひとつの場として設けた。大きな空間の中に柱や壁で少しだけ区切られた居場所が出来るよう計画した。趣味である植物や小物・インテリアなどに囲まれた空間で過ごしたい、敷地内にある大きな倉庫を使って後々お店を開きたいというクライアントの要望を形にした。また、周辺の緑に建物が映えるよう、補色である淡いピンクなどの色彩を使用した。
倉庫に隣接する住居東側にはサンルームを設けた。サンルームは植物を育てたり、家事に利用したりとさまざまな使い方が考えられる空間である。多様な可能性を持つその空間と今後使用される倉庫から、新たな生活の営みが生まれることに期待したい。
This project is a renovation of a 40-year-old house in Kiryu City, Gunma Prefecture.
We dismantled walls that had divided the rooms and created a single living and dining room. We planned to create a space slightly separated by pillars and walls within a large space. The plan was designed to fulfill the client’s desire to spend their time surrounded by plants, home goods, and furniture which they like, and to use the large warehouse on the site to open a store in the future. In order to make the building stand out against the surrounding greenery, we used pale pink, a complementary color to the green, for the exterior walls and interior.
We made a sunroom on the east side of the house adjacent to the warehouse. The sunroom is a space that can be used in a variety of ways, such as for growing plants or for housework. We hope that the sunroom and the warehouse, which have various possibilities, will inspire new ways of living.
