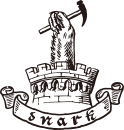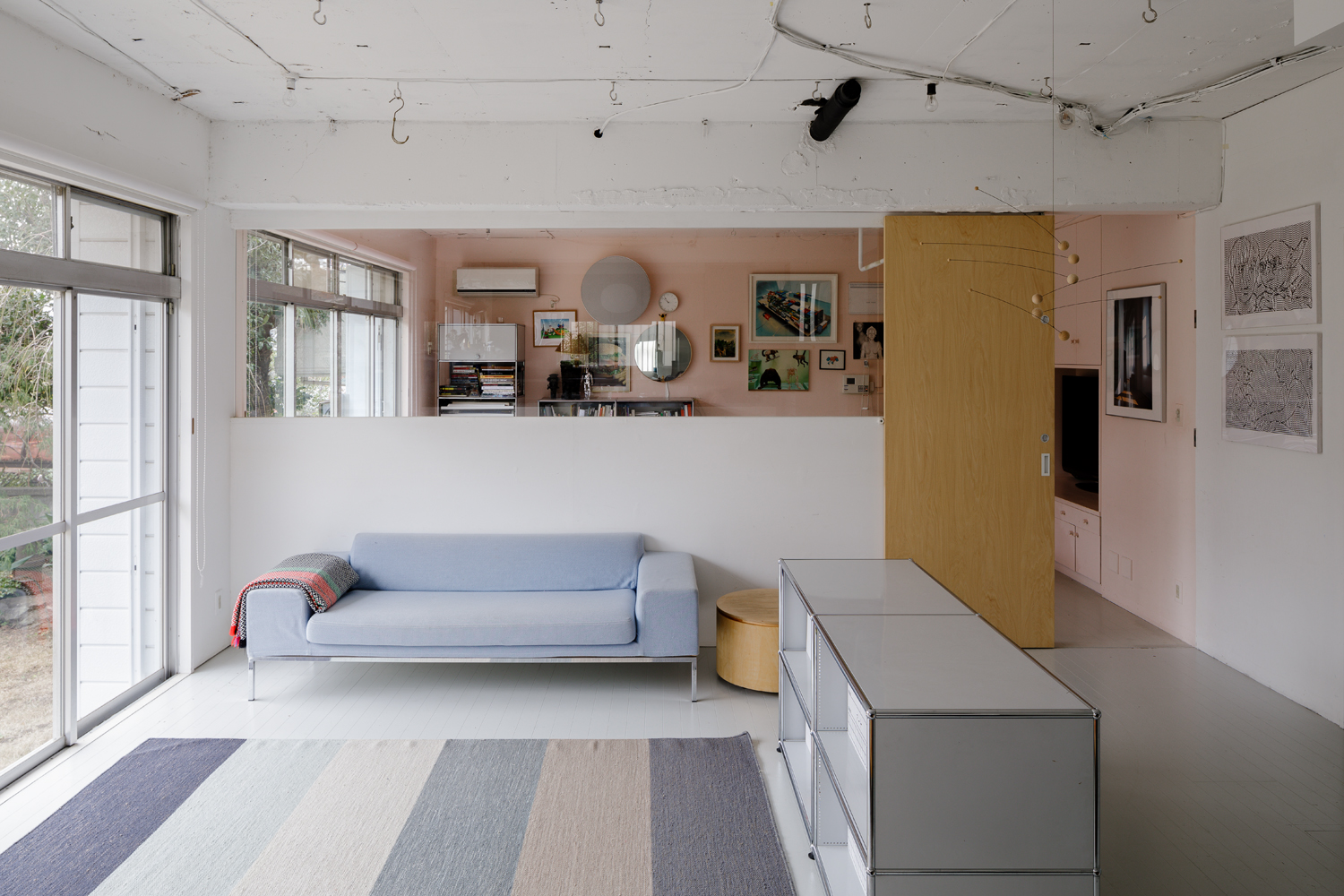House in Eifukucho
永福町の家
Residence @ Eifukucho, Tokyo
Design: Sunao Koase, (Nao kuroda) /SNARK Inc.
Construction: TANK
Furniture: Rice products + gambit
Floor area: 101.95㎡
Completion: 1st: Jan.2014 2nd: Apr.2016 3rd: Nov.2017
Photo: Ippei Shinzawa
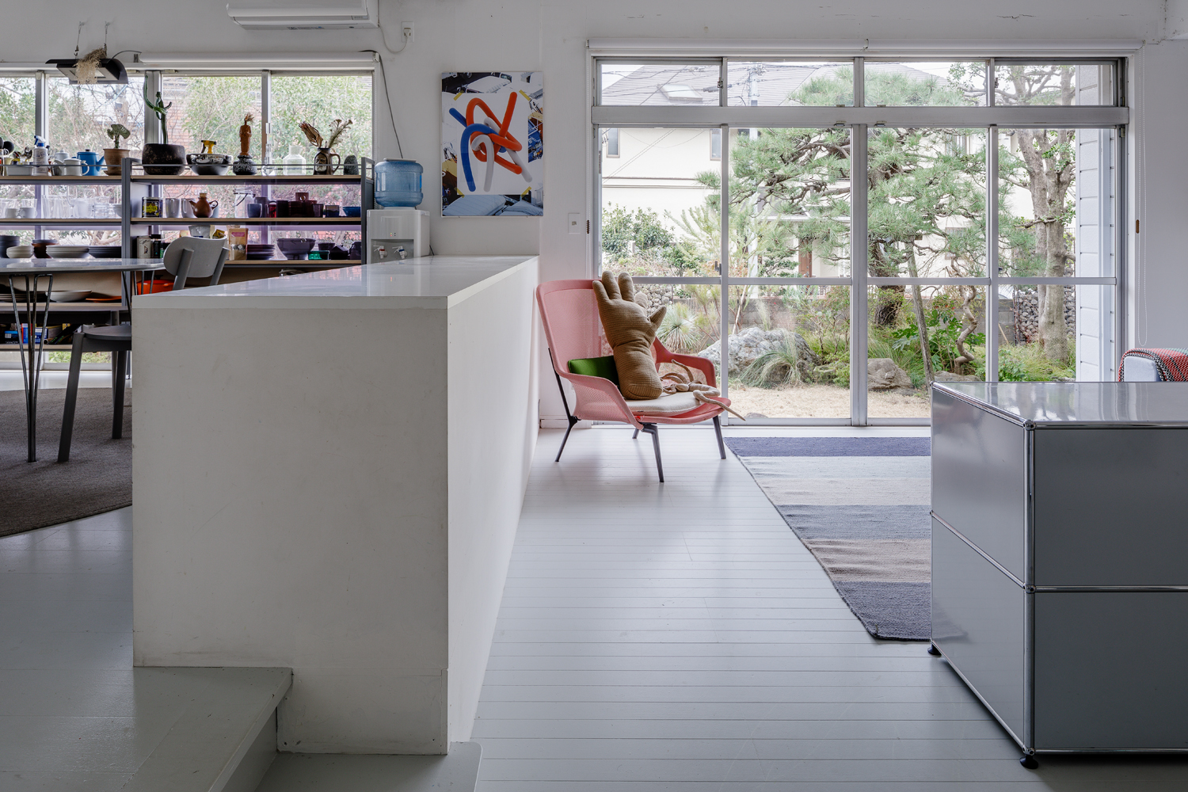
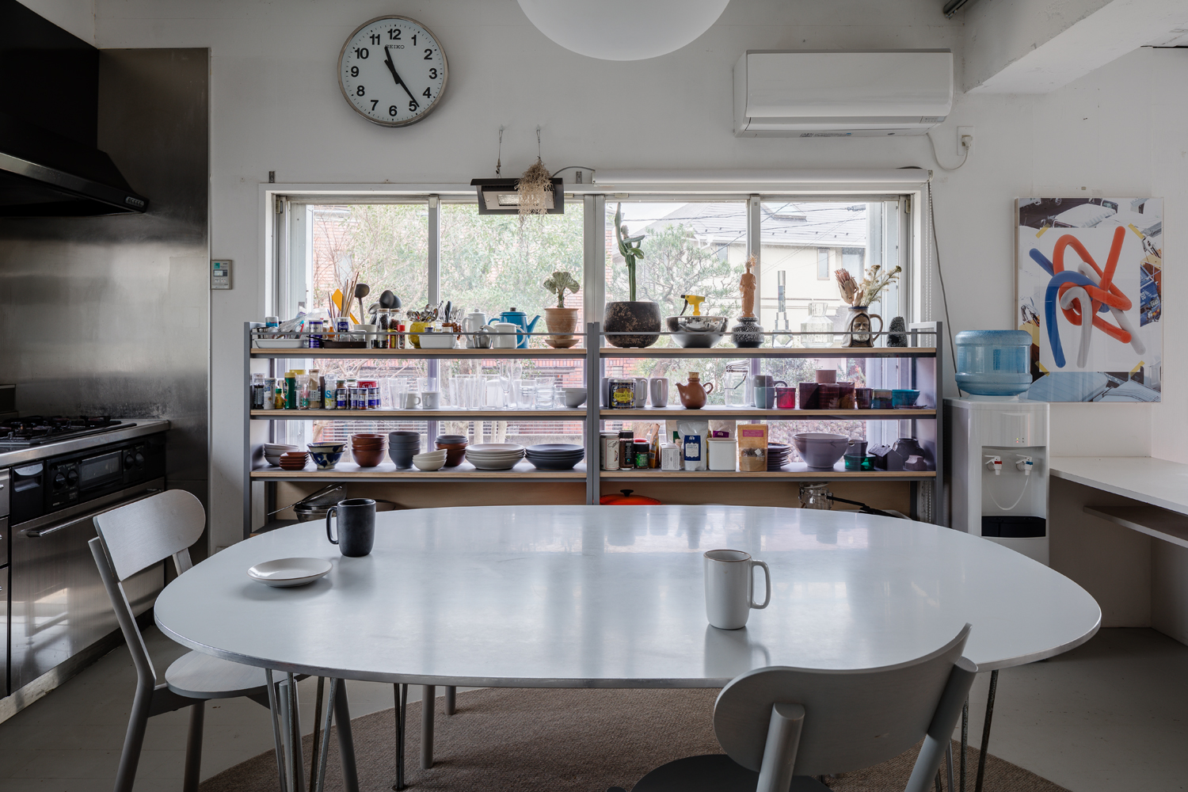
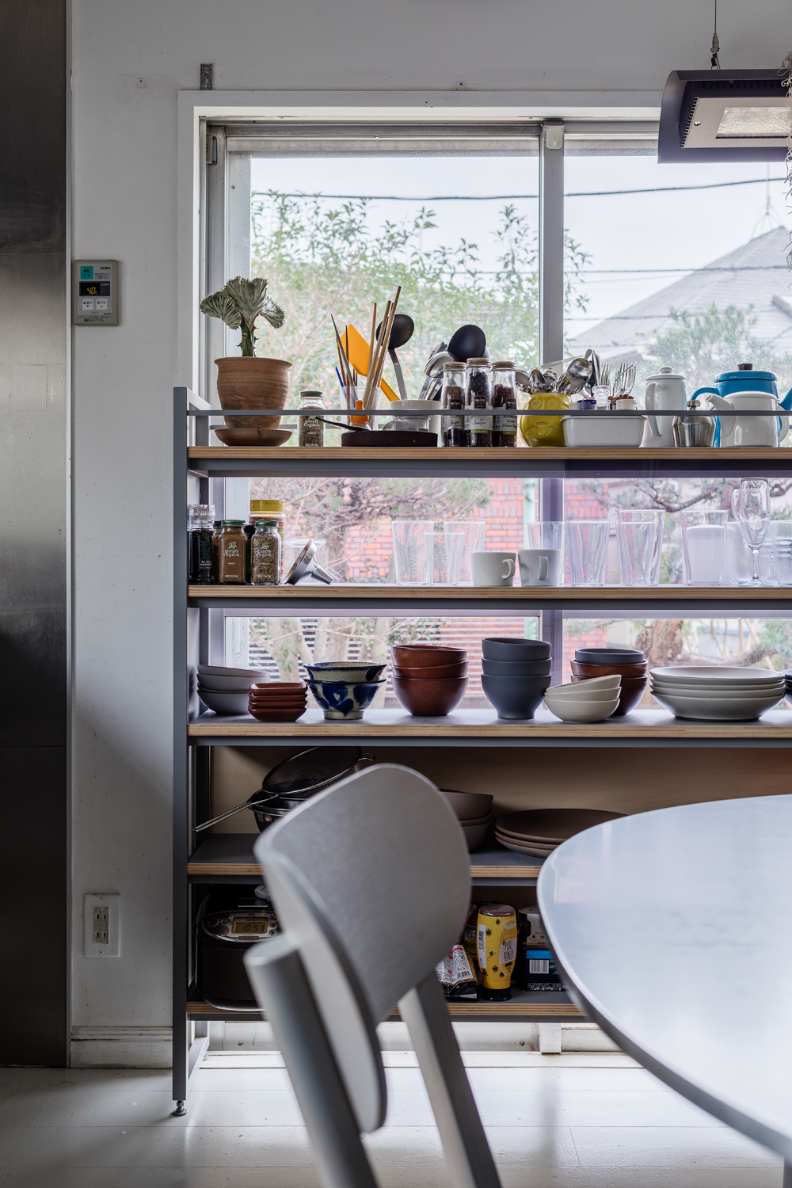
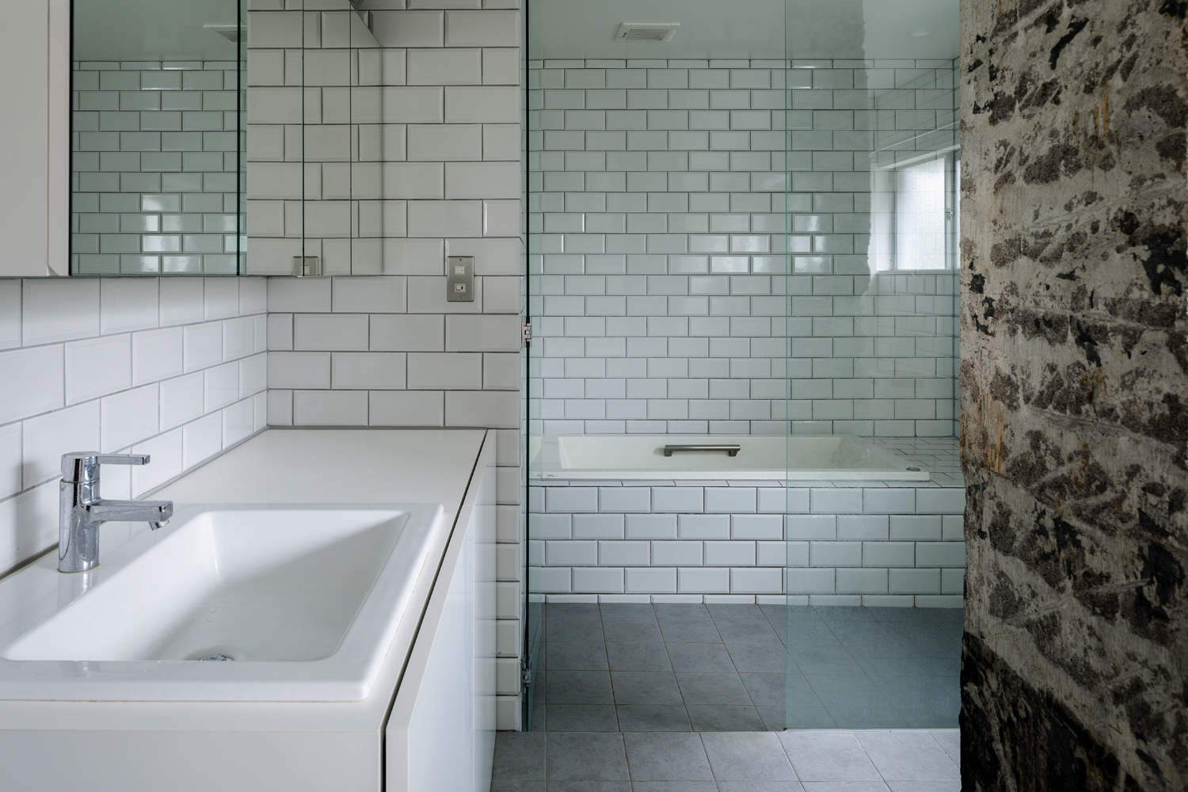
RC3F建て住宅の1フロアのリノベーション。 3室をワンルームのようなつながりを持たせながら高低差や腰壁で区切った。
A remodeling project of one floor of a three-story residence constructed with reinforced concrete. We divided the room into three areas by changing the height of the floor and using half walls while maintaining a connection of each area.
