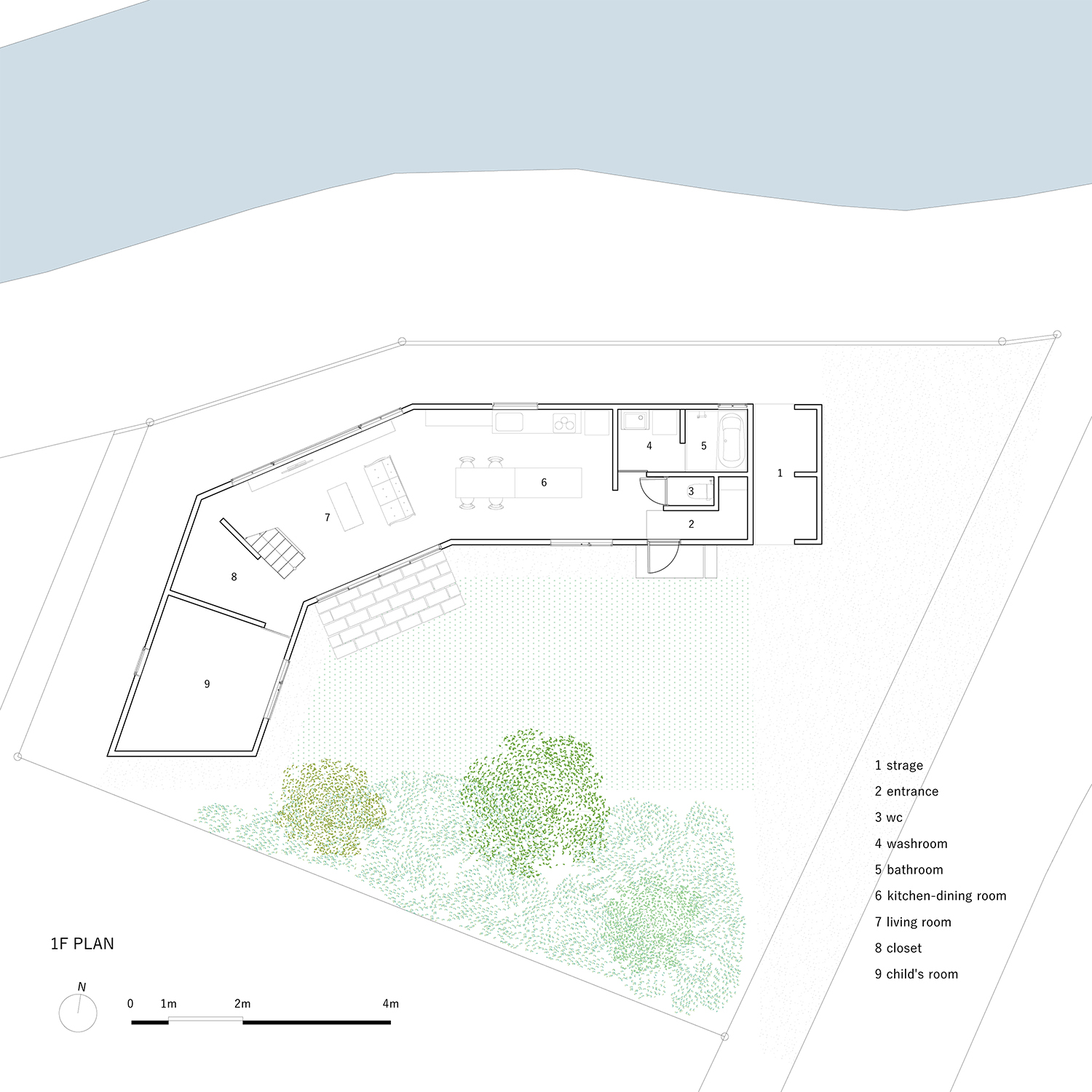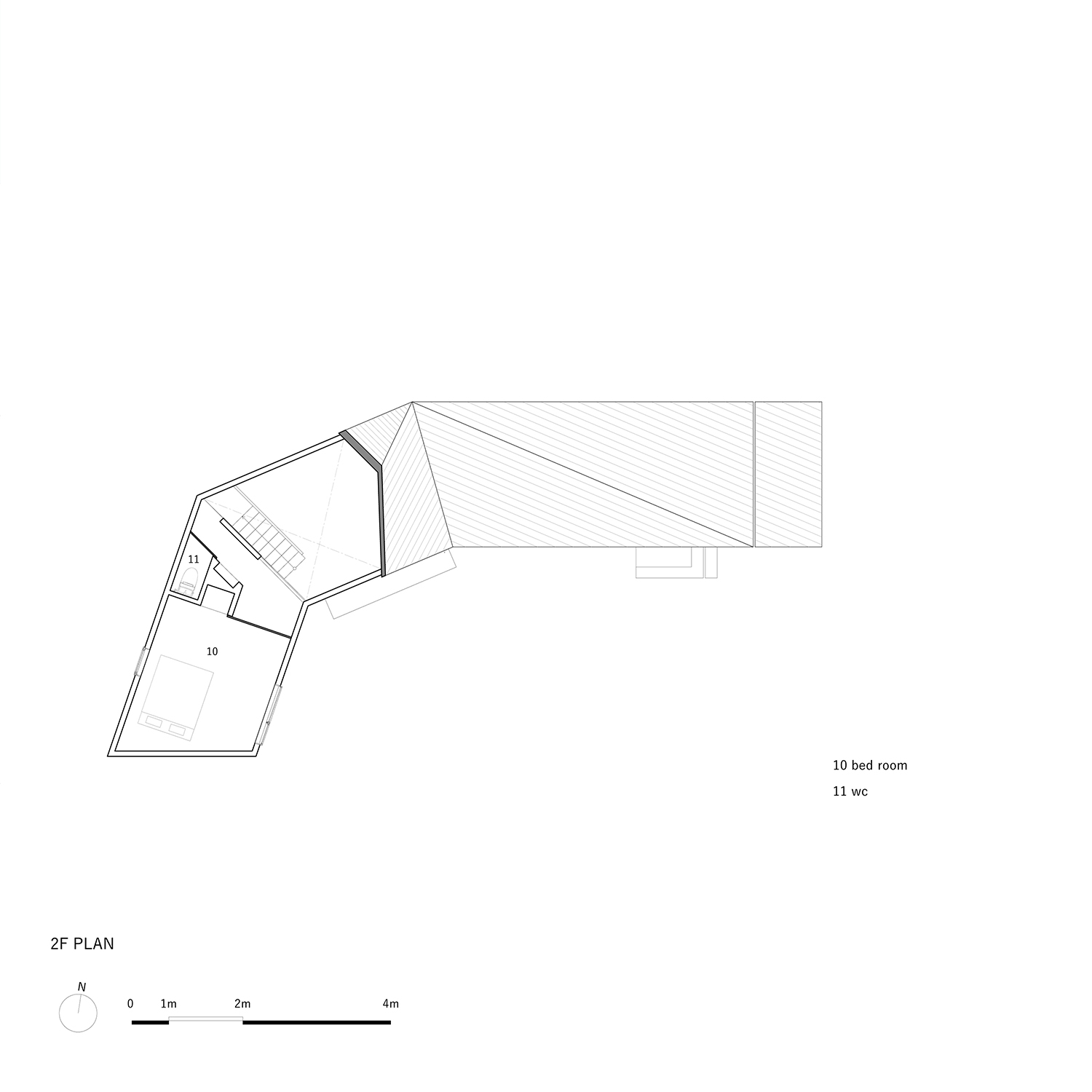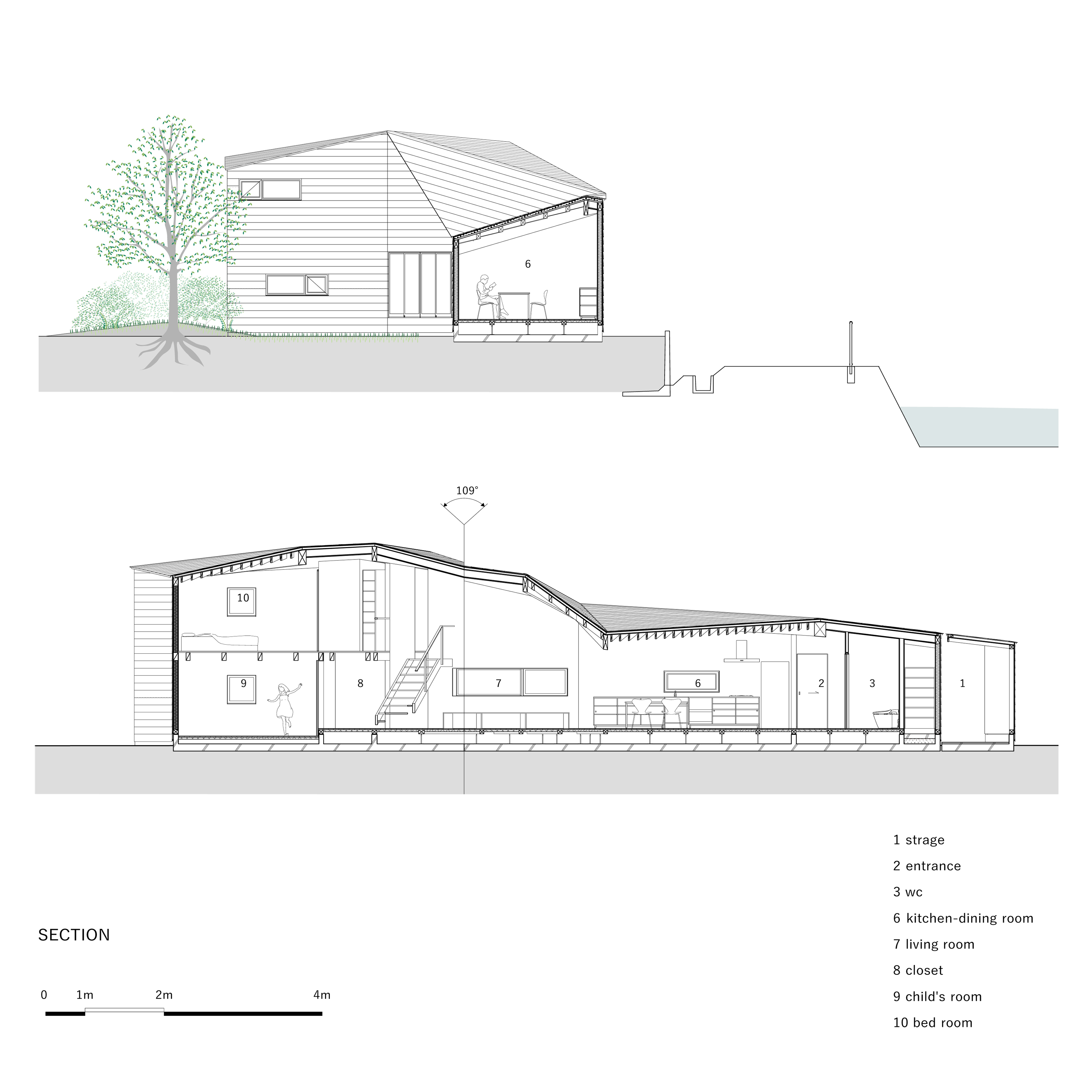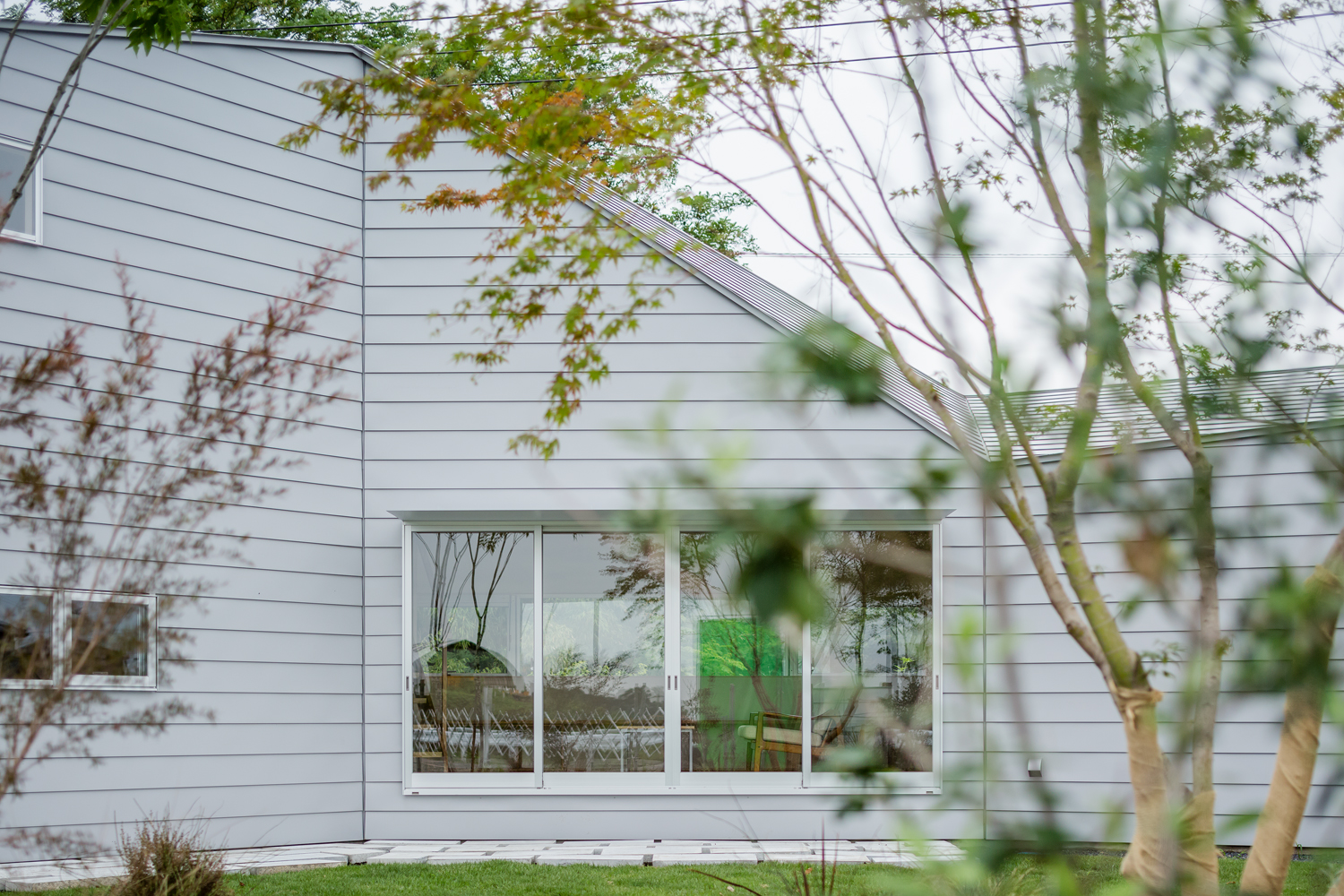
Category :
House in Aonashi
青梨子の家
Residence @ Maebashi, Gunma
Design: Sunao Koase,Ryota Yamagishi /SNARK Inc. + Shin Yokoo,Kakeru Tsuruta /OUVI
Construction: +KRM
Planting: ayanas
Completion: Jul.2017
Photo: Ippei Shinzawa
Dronephoto: Yuki Takahashi
Total area: 102㎡ ( 1F/72㎡ 2F/23㎡ 物置/7㎡ )
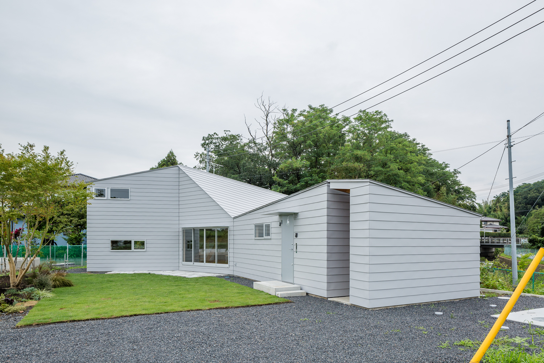
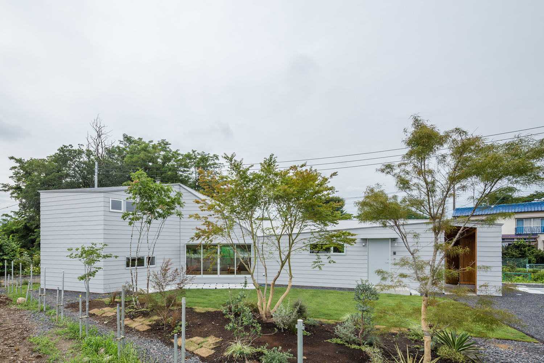
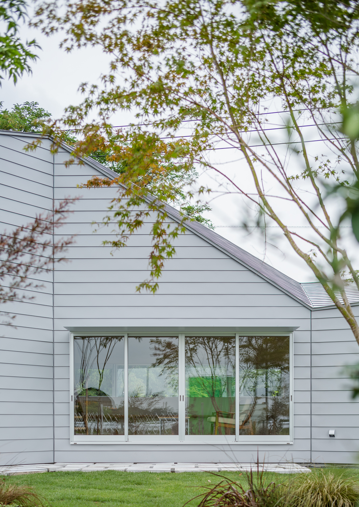
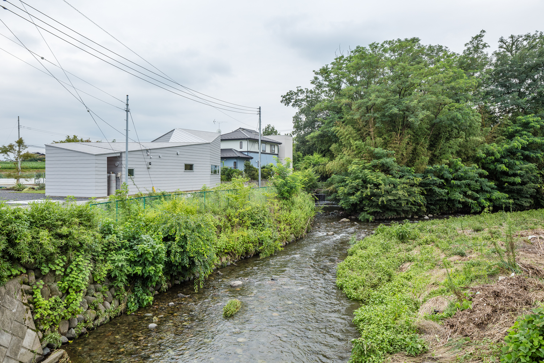
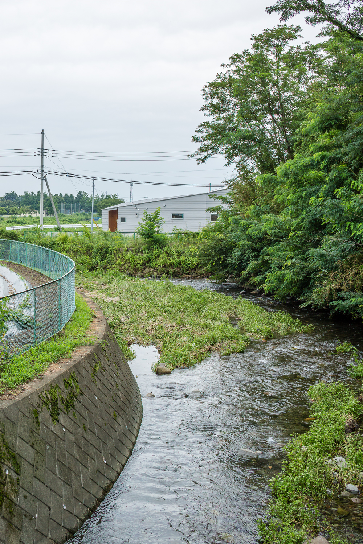
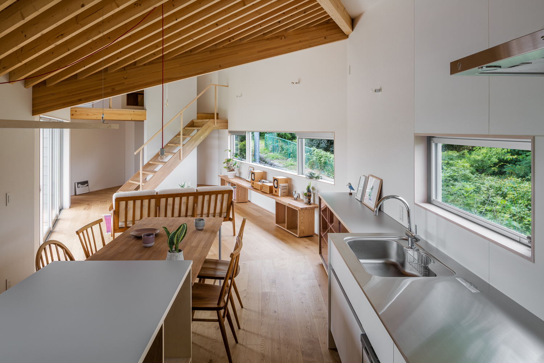
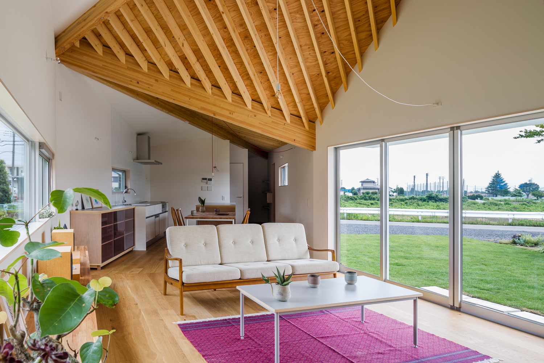
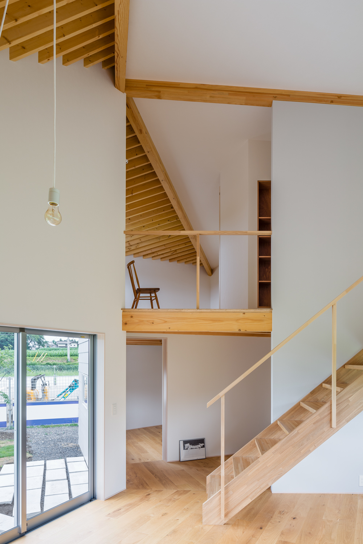
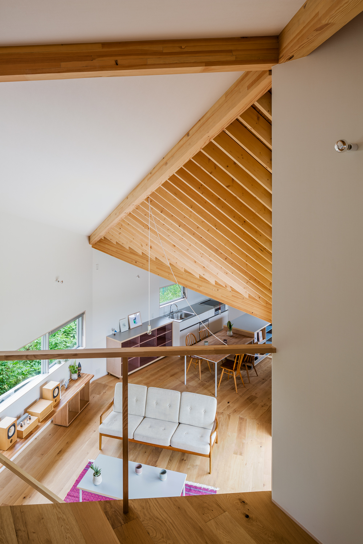
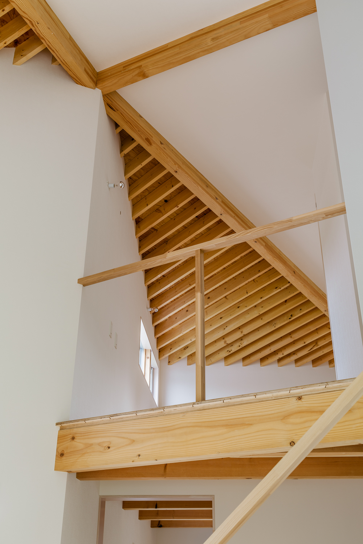
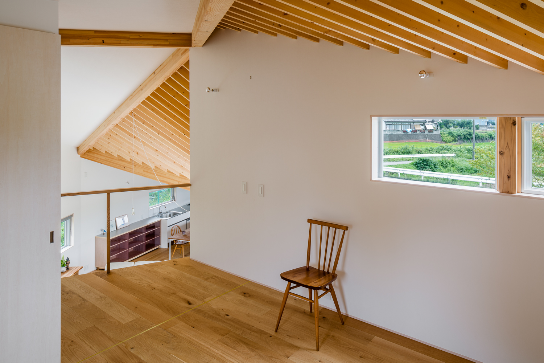
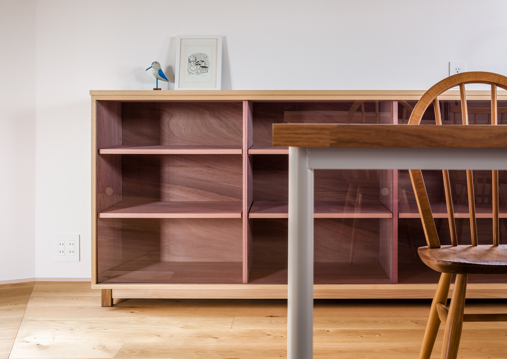
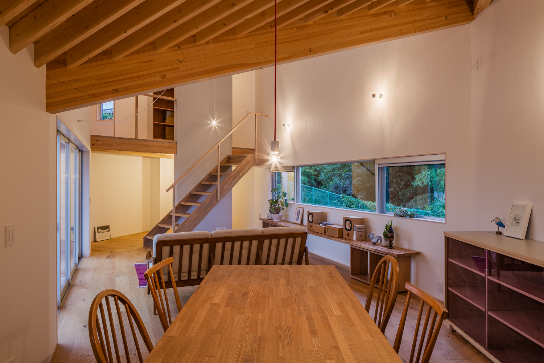
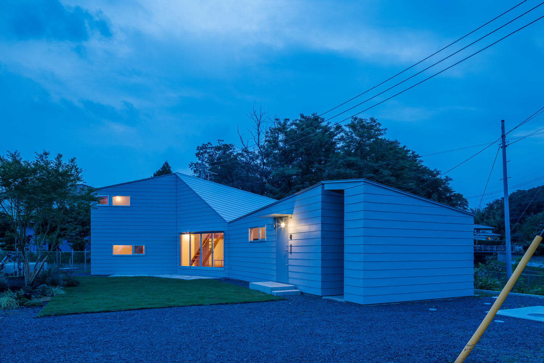
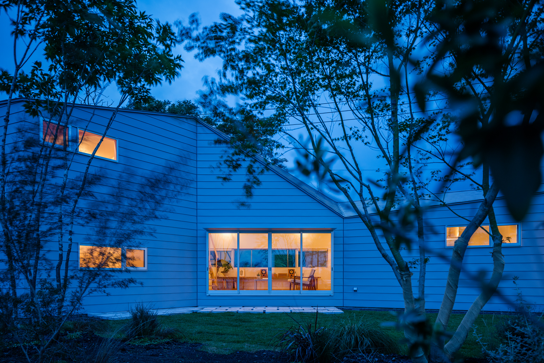
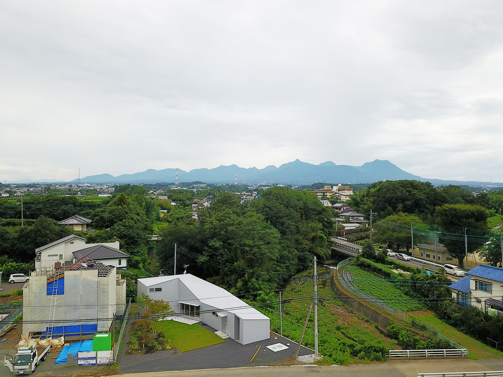
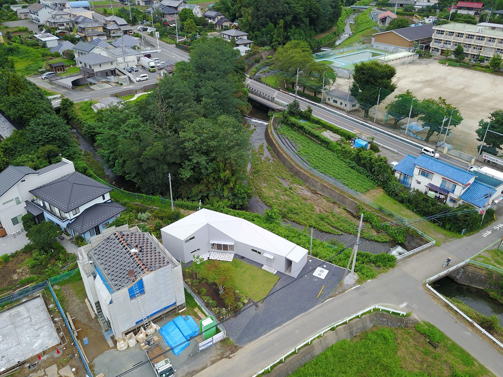
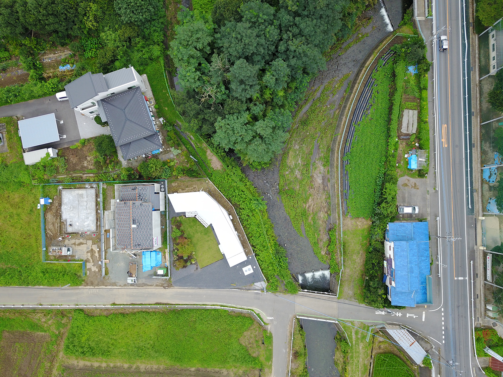
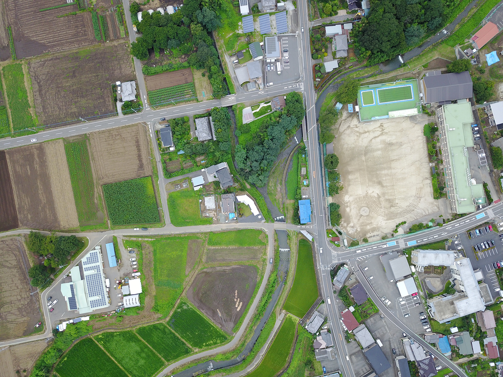
前橋市の郊外に建つ、夫婦と2人の子どものための木造2階建ての住宅。設計は敷地の選定からはじまった。
榛名山の麓である青梨子町には無数の細い川が 流れている。川に沿うように住宅群が点在しており、川が田畑や住宅の間をおおらかにすり抜ける風景がある。
現在は農地が広がっ ているが、徐々に宅地化が 進んでいくことが予想される地域であった。
敷地として選んだのは、2本の川の合流する場所である。合流地点には多種多様な野草が自生しており、都市部では望めない豊かさがあった。クライアントか らは、生活が土地と切り離されず、土地に根ざした暮らしを要求された。
川の流れに倣うように生活を配置し、周辺環境と共に生活する住居を考えた。 住居は川の流れに沿った3つの角度を持つ、細長いボリュームからなる。屋根は各ボリュー ムの頂点を結んだ稜線を持つことで、全体のスケールを調整しつつ 、付近の川の流れや中洲の樹木、遠くの山並みとも呼応させている。
外部には西日や北風から守られつつも敷地 周辺の環境から分断されない庭が生まれた。 内部は玄関、キッチン、リビングがひと続きとなる平面計画とし、部屋を分節する壁は最低限とした。様々な角度を持つ屋根面によってこれらの領域は緩く分節 されている。
各ボリューム毎に2種類の仕上げの屋根面が共存していることにより、居場所によってボリュー ムや機能を横断した領域を感じさせる。
郊外の起伏のある豊かな田園風景が、住宅地への転用に伴い均されてゆく情景の中で、未だ残る川や中洲といった地形的な周辺環境を日々の生活の手がか りへとしながら、永く土地と共に暮らしていける居住環境を目指した。
This project of a two-story residential building in the suburbs of Maebashi City began with the selection of the site.
There are some thin rivers flowing in Aonashi town which is the foot of Mt. Haruna. Residential groups are scattered along the rivers, and there is a landscape where rivers slip through between the fields and houses.Currently, farmland is spreading, but it was expected to gradually become residential area.
The place chosen as the site is the place where the two rivers merge. Various kinds of wild grasses are growing naturally at the confluence point, and there was richness that can not be hoped in urban areas. From the client, the life was not separated from the land, and the living based on the land was requested.
We arranged a life to follow the flow of the river and thought of a residence to live with the surrounding environment. Housing consists of an elongated volume with three angles along the river flow. The roof has ridgelines connecting the vertices of each volume so that it adjusts the scale of the whole, and it also responds to the flow of the nearby river, the trees of Nakasu, and the mountains in the distance.
As a result, a garden was created which is protected from the sun and the north wind outside but is not separated from the environment around the site.The interior was planned with a entrance, a kitchen and a living room in a row, and the wall dividing the room was minimal. These areas are loosely segmented by roof surfaces with different angles.Furthermore, because of the coexistence of two types of finished roof surfaces for each volume, let the location feel the area crossing the volume and function depending on where.
We aimed for a living environment that client could live with the land for a long time, in the scenery where the rich country scenery with unevenness in the suburbs will be leveled out as it is diverted to residential areas, while keeping the topographical surrounding environment such as still remaining rivers and Nakasu as clues to daily life.
