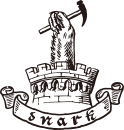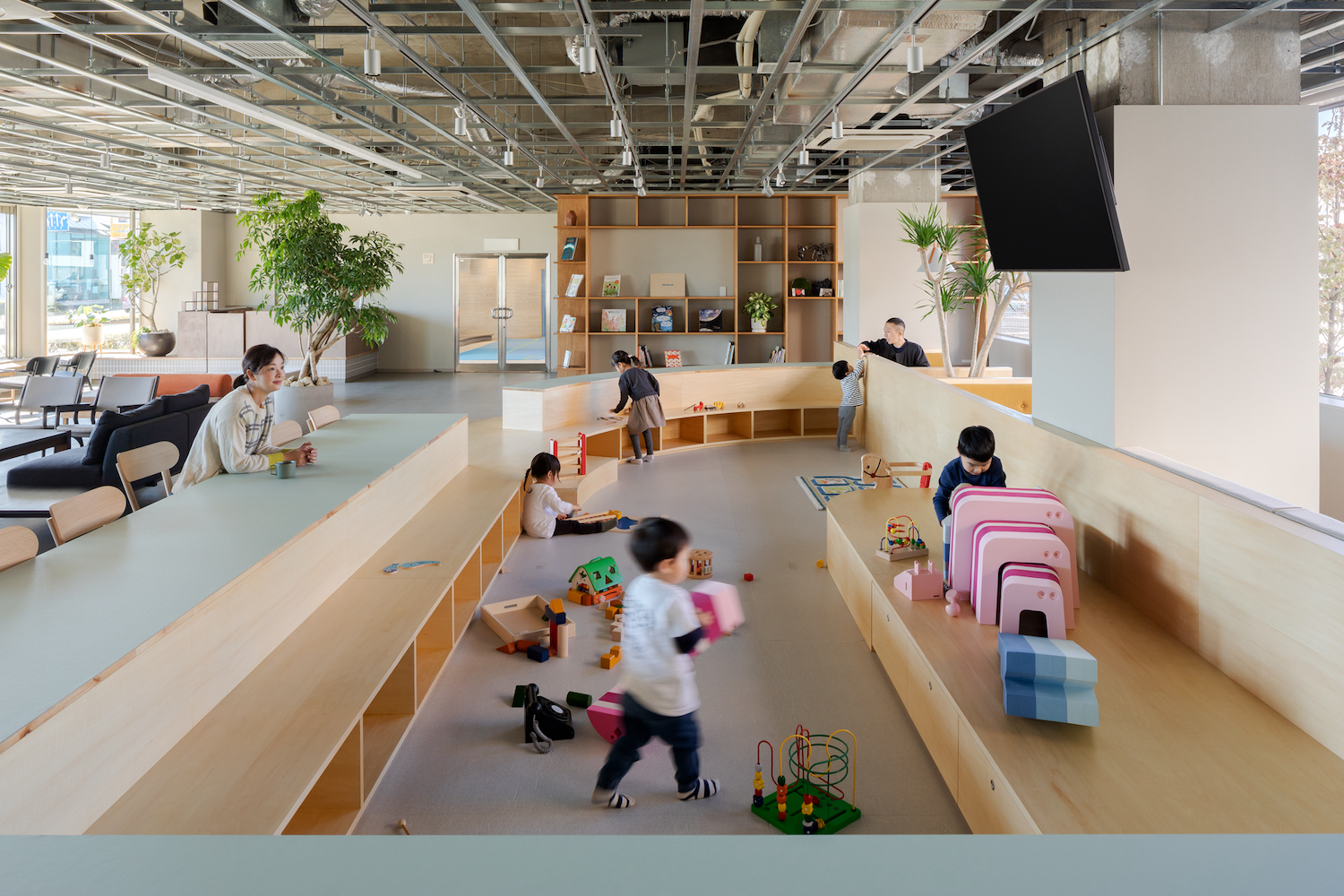ecolab cafe
エコラボ カフェ
Cafe @ Takasaki, Gunma
Design: Sunao Koase, Noriko Koba, Ayaka Seki /SNARK Inc.
Client: Gunseisha inc.
Construction: Togiya, Interior Tsunoda, Roccadia design and works, gambit, WOOD IN WOOD FURNITURE
Planting: AYANAS
Floor area: 196㎡
Completion: Sep. 2021
Photo: Ippei Shinzawa
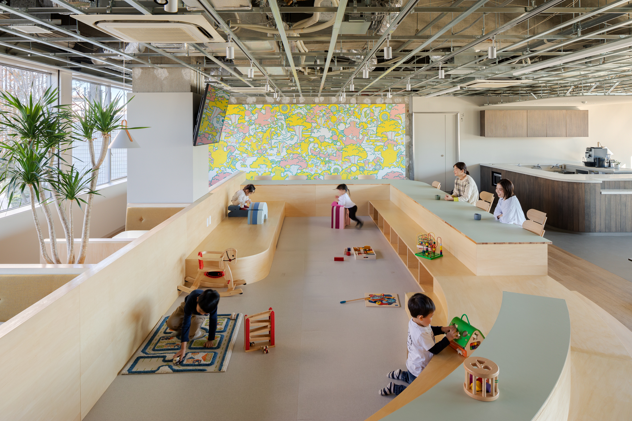
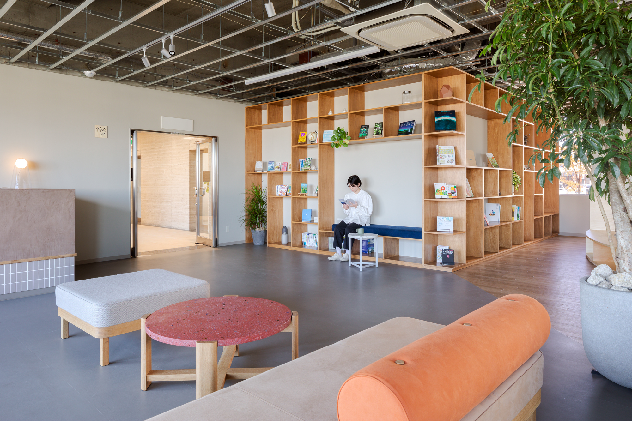
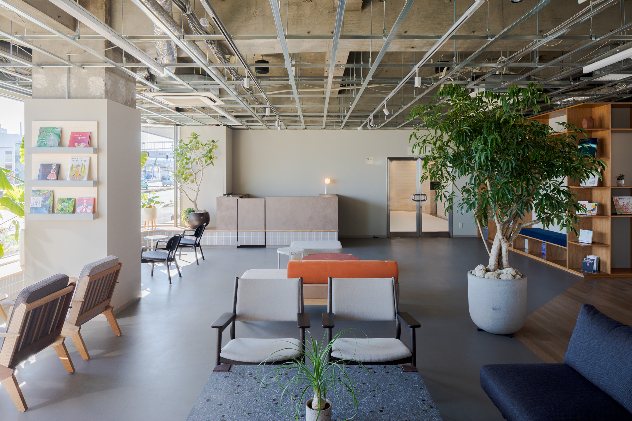
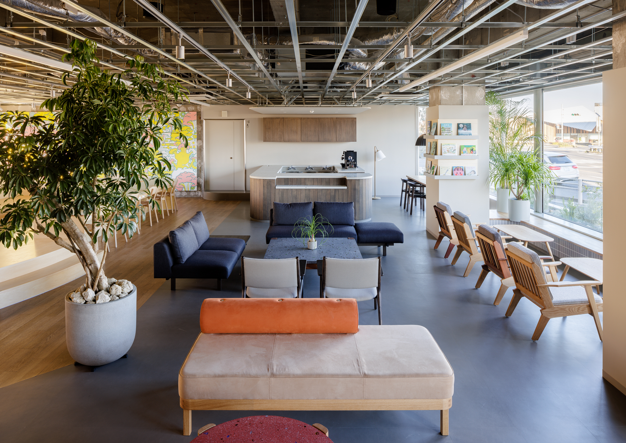
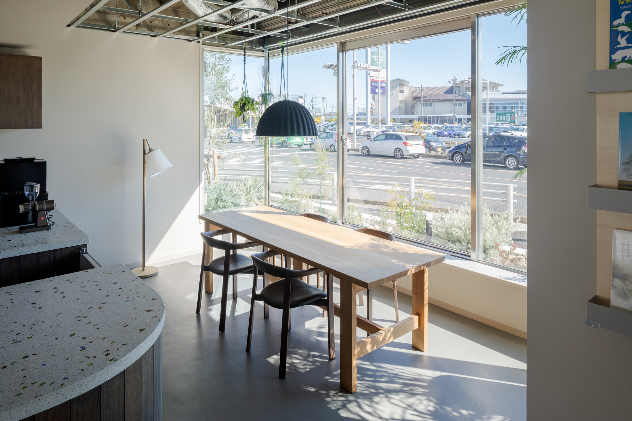
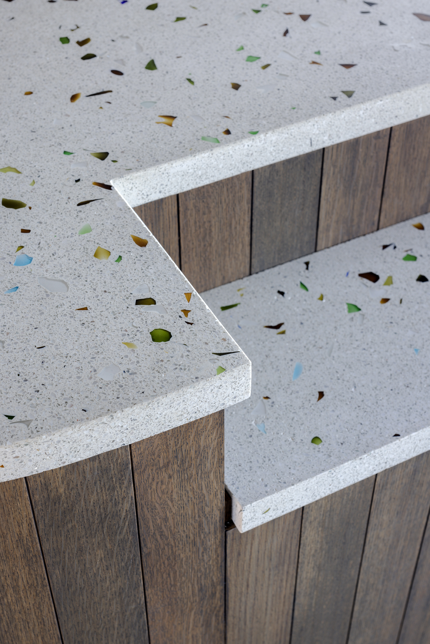
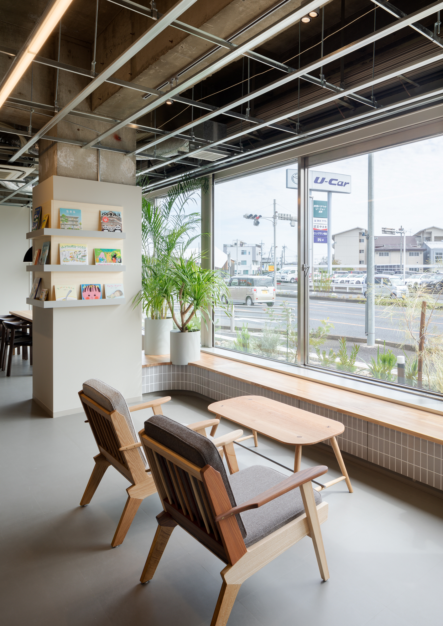
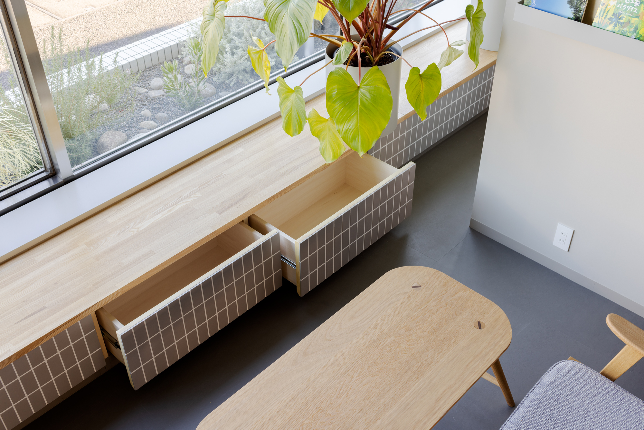
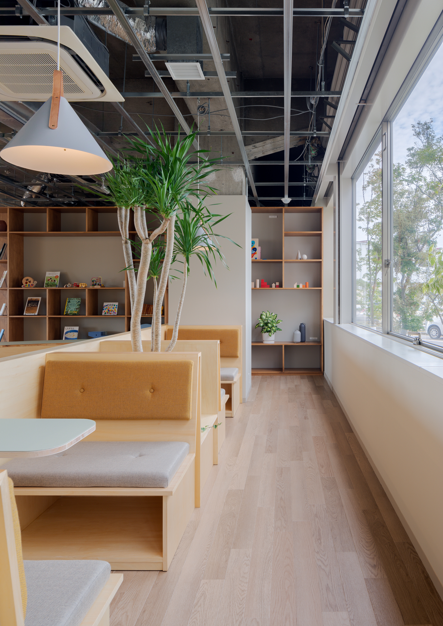
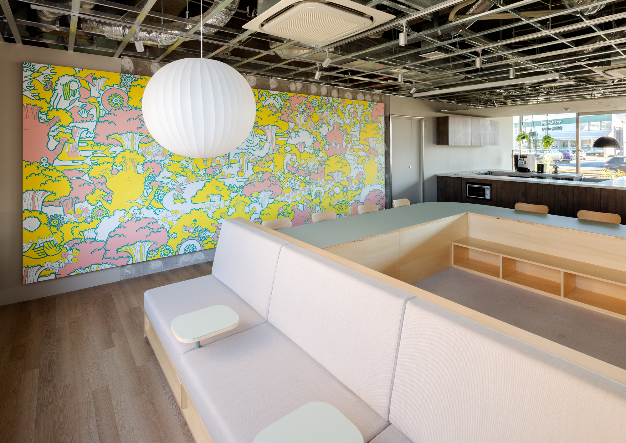
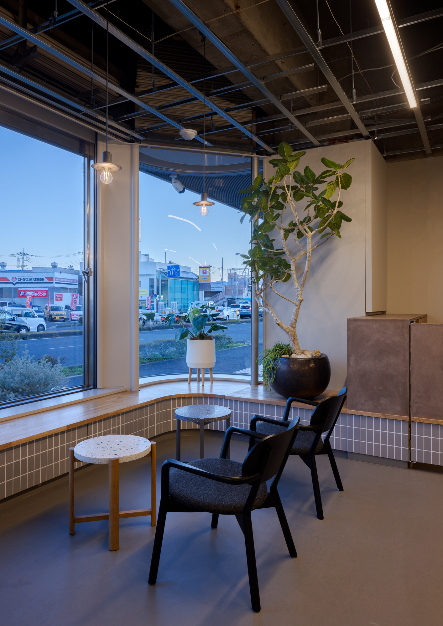
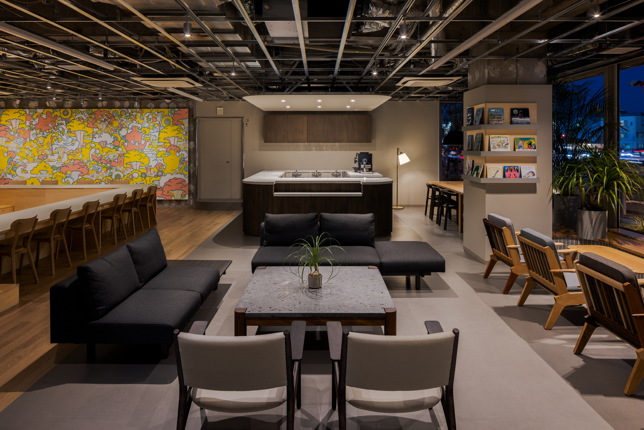
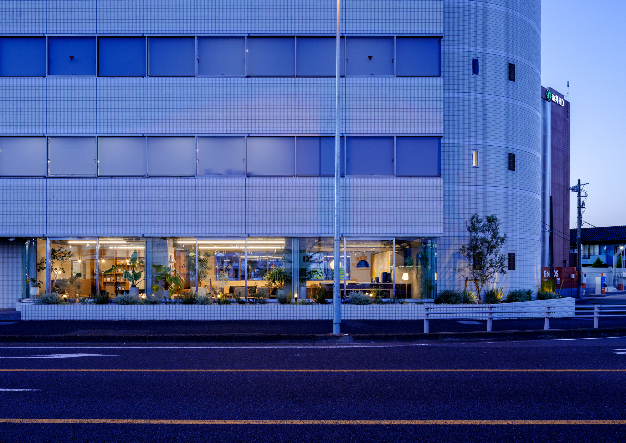
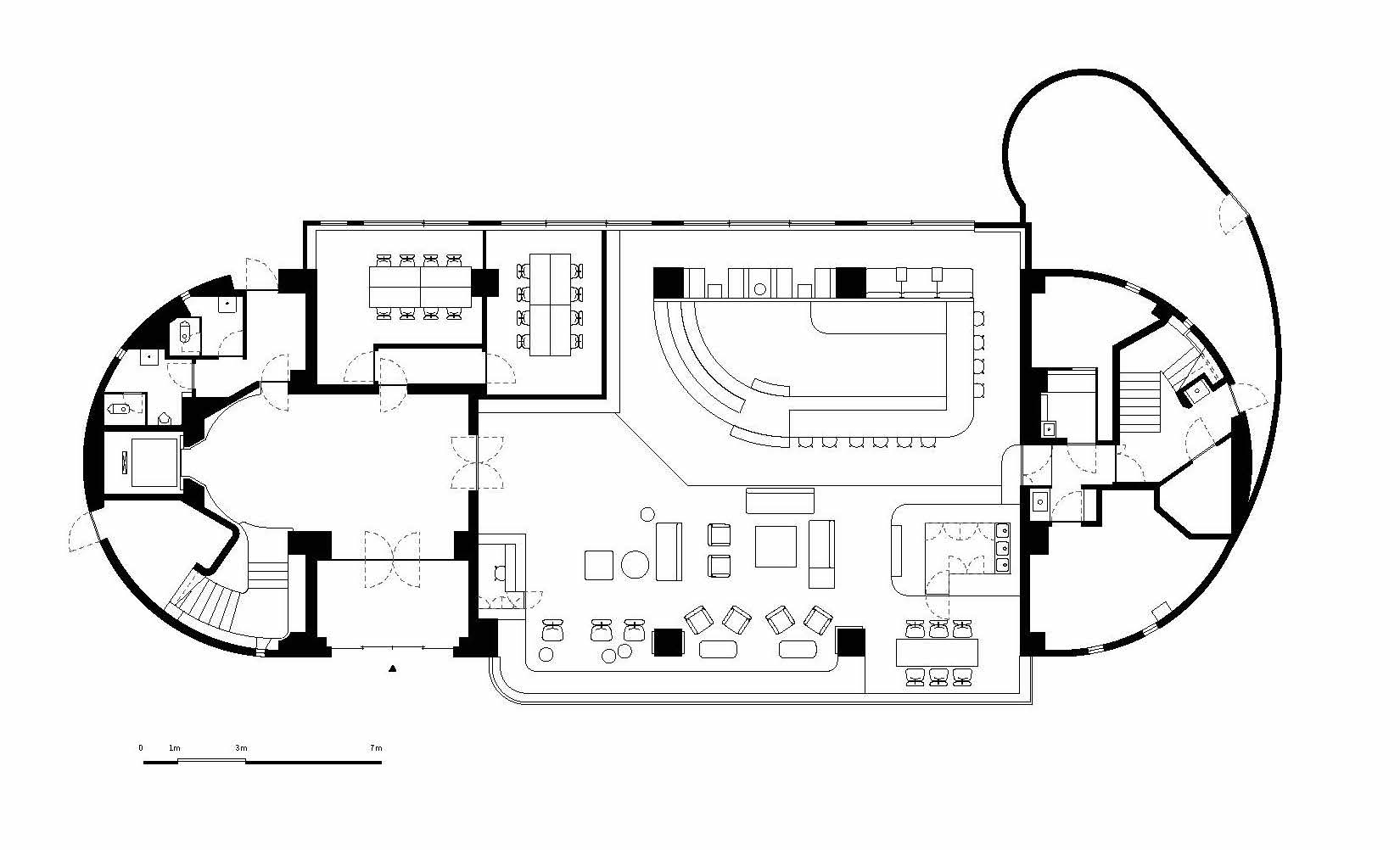
廃棄物を処理するのではなく環境をデザインするという理念を掲げる企業の新規事業の活動の場として、オフィスビルの1階をコンバージョンした。
「自然環境やSDGsのことを周知させるカフェ」「若い起業家を育成するためのラウンジ」「子育て世代の助けとなるキッズスペース」が要望としてあり、様々なユーザーが想定されたため、寛容な空間を目指した。それぞれの空間を壁で仕切るのではなく、あえて素材を切り替え雰囲気を変えることで、使い手が自分の居場所を確保しつつ、空間のつながりを確保できるようにした。
廃棄物をよみがえらせ物質を循環させるというクライアントの理念の元、廃材を使い机の天板を製作するなど、アップサイクル素材を積極的に取り入れることで企業理念を体現した空間を設計した。
We converted the first floor of an office building in Takasaki into a place for new business activities of an industrial waste disposal company that has a philosophy of designing the environment rather than just disposing of waste.
The client had three requests: the first was to create a cafe that would promote awareness of the natural environment and the SDGs, the second was to create a coworking space to foster young entrepreneurs, and the third was to create a play area for children that would help the child-rearing generation. Since it was expected that a variety of people would use the space, we aimed to create a tolerant space where everyone would feel comfortable. Instead of dividing each space with a wall, we switched the materials used in each area to change the atmosphere, so that customers could secure their own space while at the same time maintaining a sense of spatial connection.
We designed the space that embodies the client’s philosophy of revitalizing waste and promoting a circular economy by upcycling materials such as making desk tops from plastic scrap.
