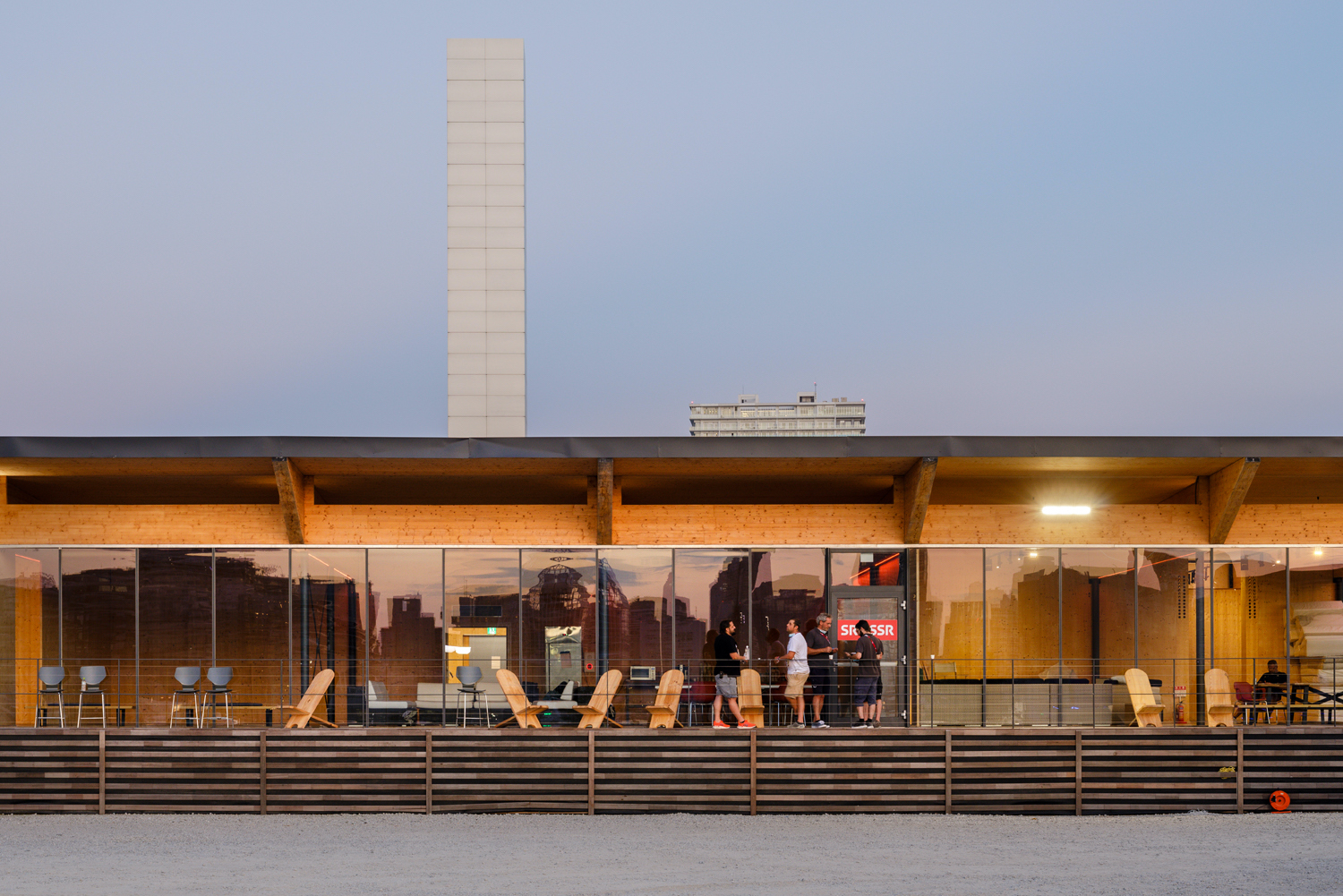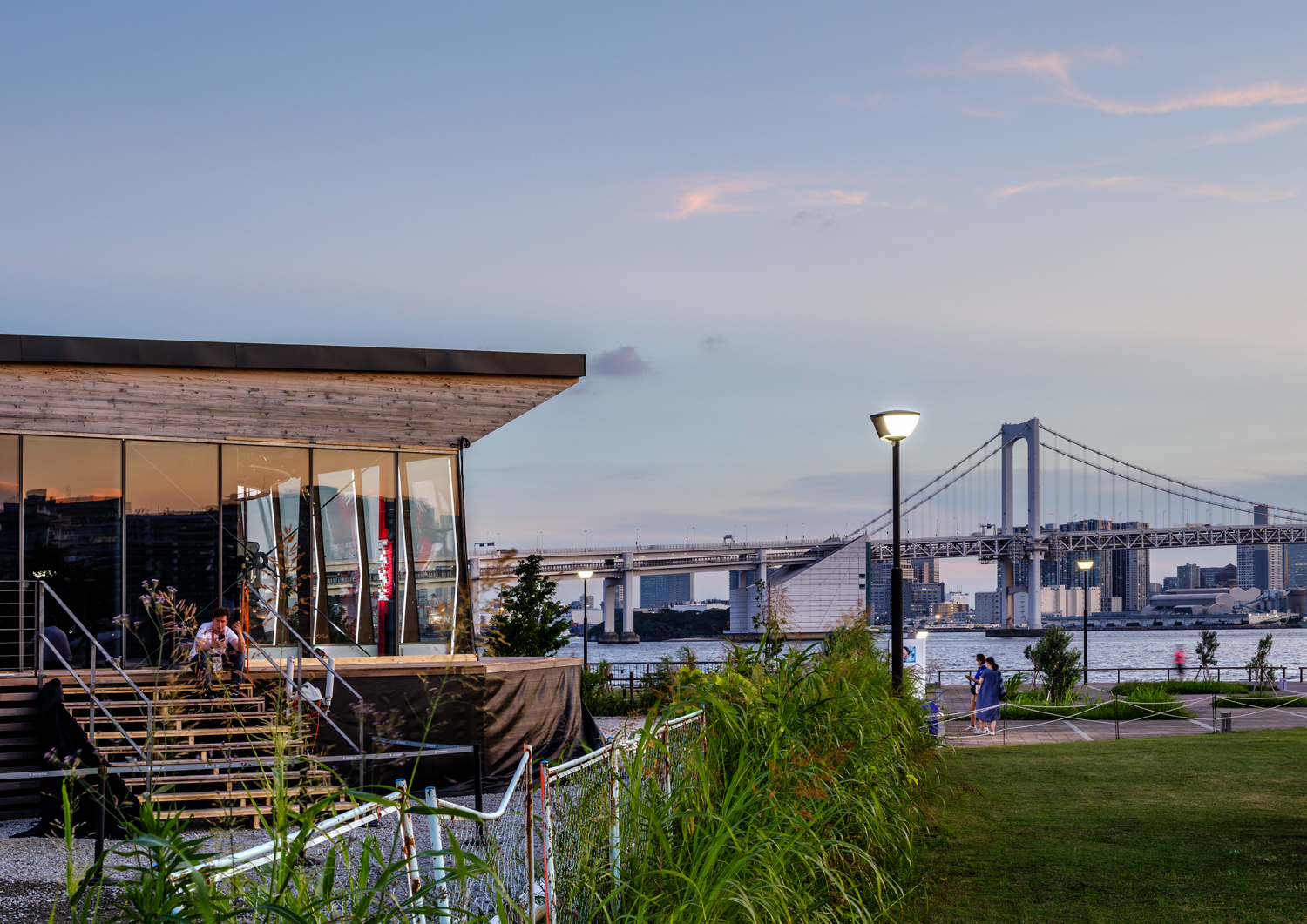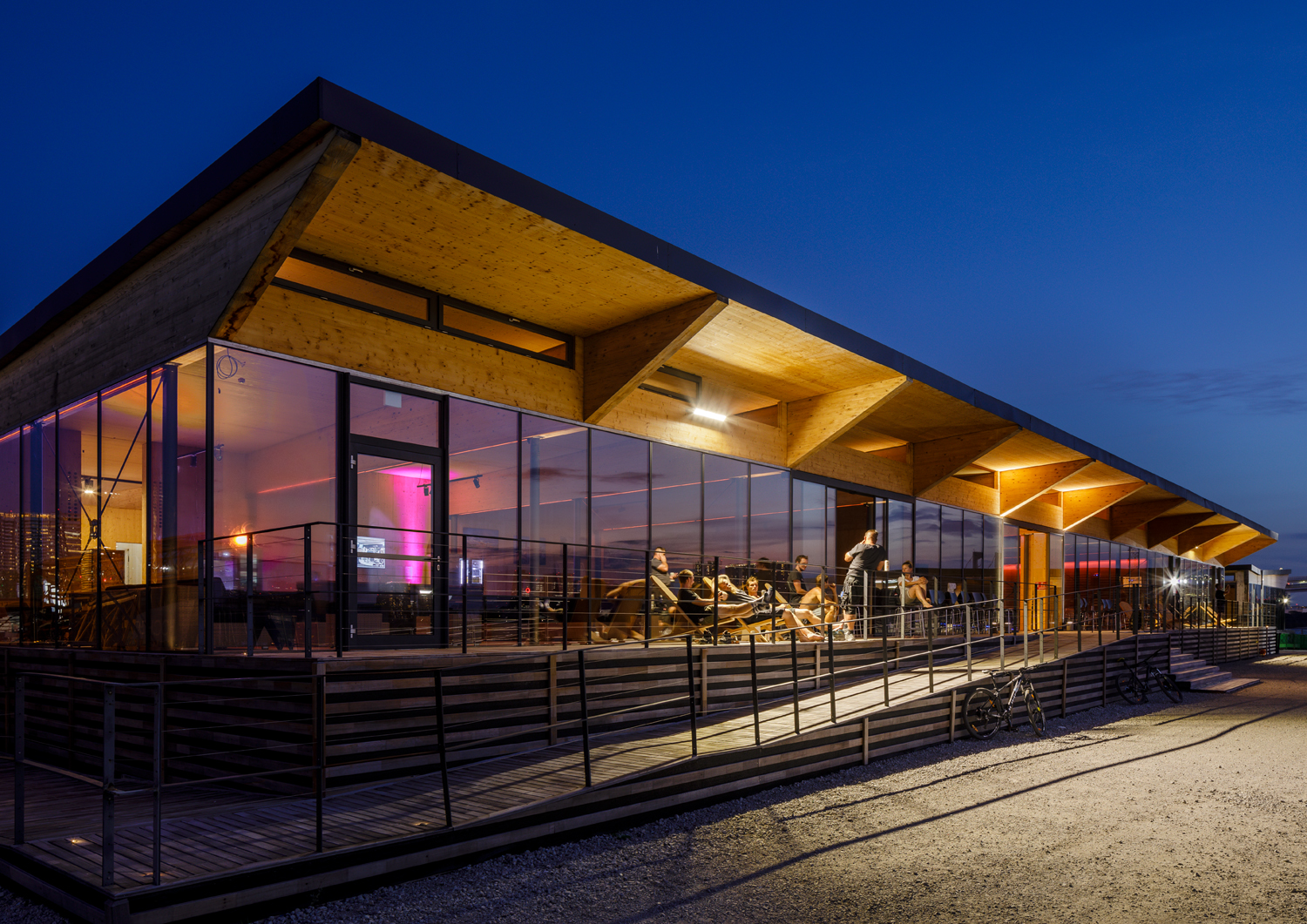
Category :
THE NATIONS’ VILLAGE
ネイションズビレッジ
Broadcasting studio for Tokyo2020 @Toyosu Tokyo
Project Management: Yu Yamada, Sunao Koase, Shota Kaneko /SNARK Inc.
Structural Design (Local Architect): Structured Environment
Communication Support: Risa Ueda
Construction: Double Box, Hochsitz
Total area: 1,843.26㎡ (House A / 413.17㎡, House B&D / 893.20㎡, House E / 536.89㎡)
Completion: July.2021
Photo: Ippei Shinzawa



東京2020オリンピック・パラリンピック競技大会期間中にヨーロッパの複数の放送局が中継の為に使用する放送スタジオである。
大断面集成材とCLTパネルで構成される組み立て分解が容易な建築システムである。世界各国で仮設建築として複数回使用された後に、常設の建物として使用されるサスティナブルなシステムを”Hochsitz”というオーストリアの会社が独自に開発・運用している。日本における最初の施工事例となる本件のプロジェクトマネジメントを担当した。
This is a broadcasting studio that will be used by several European broadcasters during the Tokyo 2020 Summer Olympic and Paralympic Games.
The building was constructed using a system that can be easily assembled and disassembled, consisting of cross-laminated timber boards. It is a sustainable system that can be used as a permanent building after being used several times as a temporary building in various countries around the world, and is independently developed and operated by an Austrian company called “Hochsitz”. We were in charge of the project management for this project, which is the first case of its kind in using this system in Japan.
