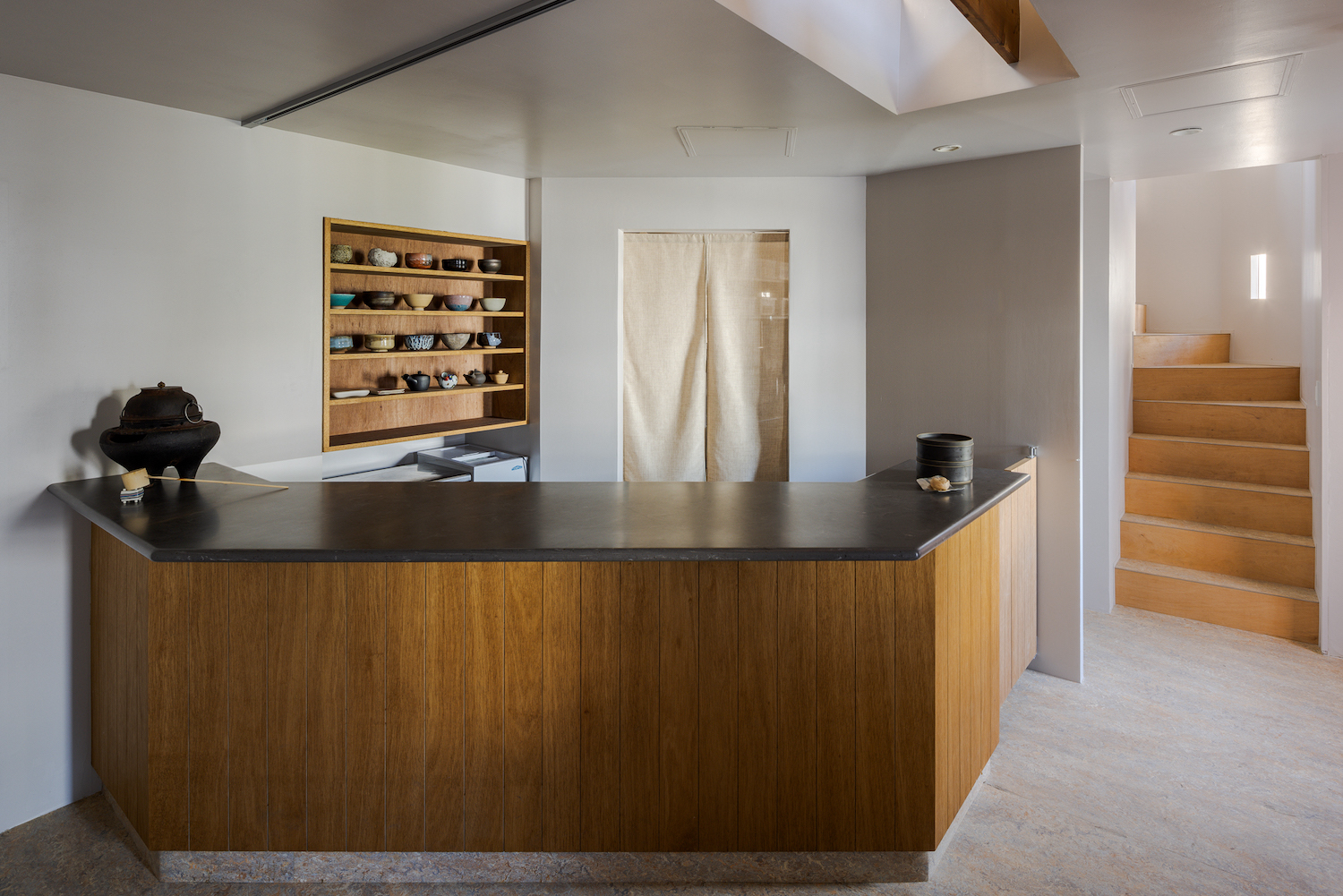かんたんなゆめ
かんたんなゆめ
Cafe & Japanese sweets shop @ Shibuya, Tokyo
Design: Yu Yamada, Mami Umayahara /SNARK Inc.
Client: Seiho
Construction: Total Project
Floor area: 50.00㎡
Completion: Apr. 2023
Photo: Ippei Shinzawa
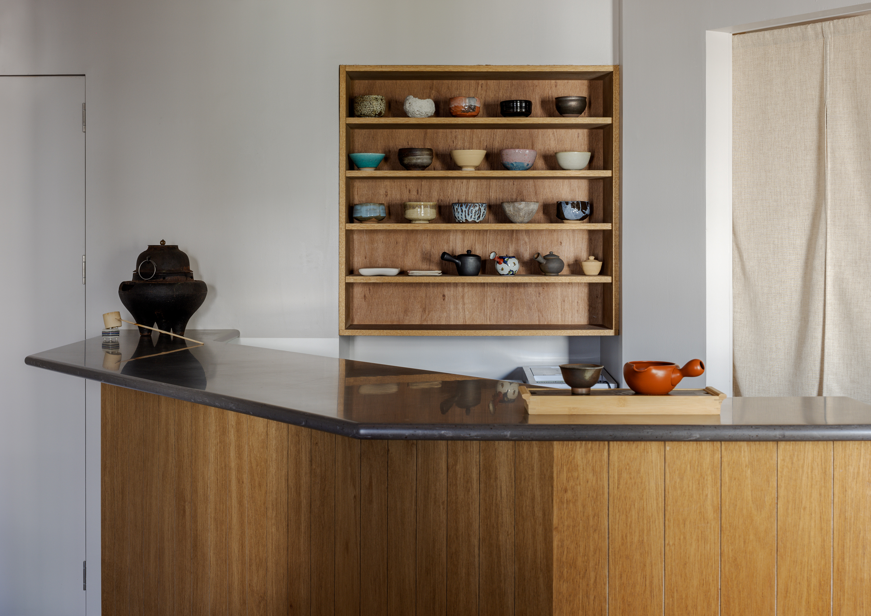
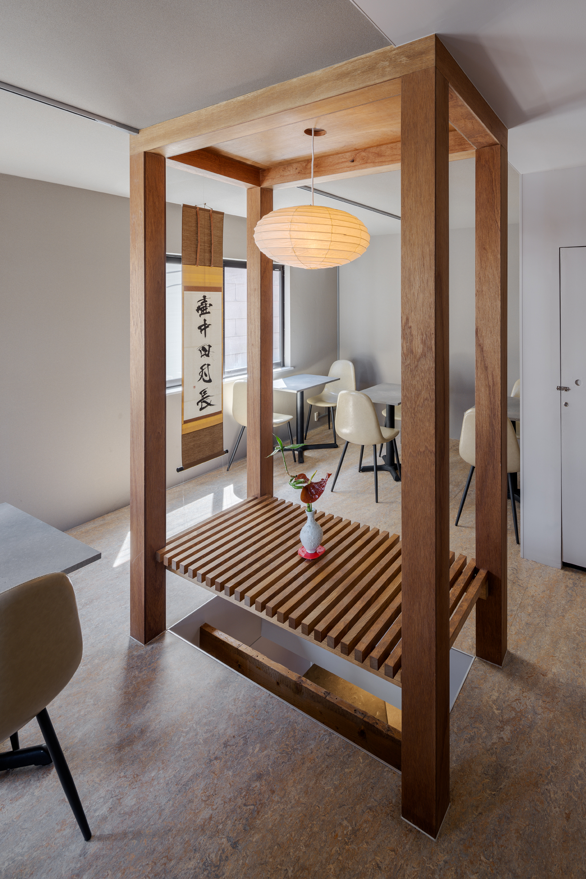
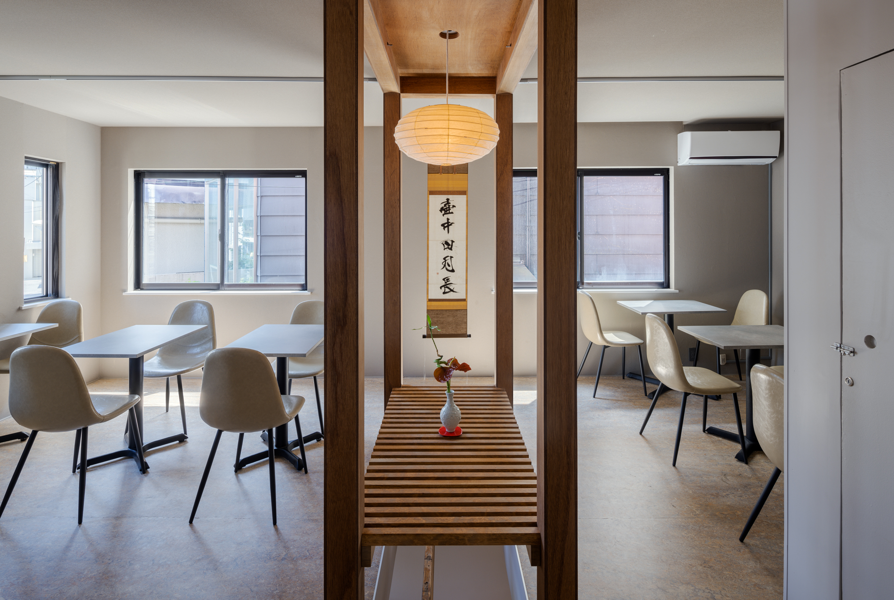
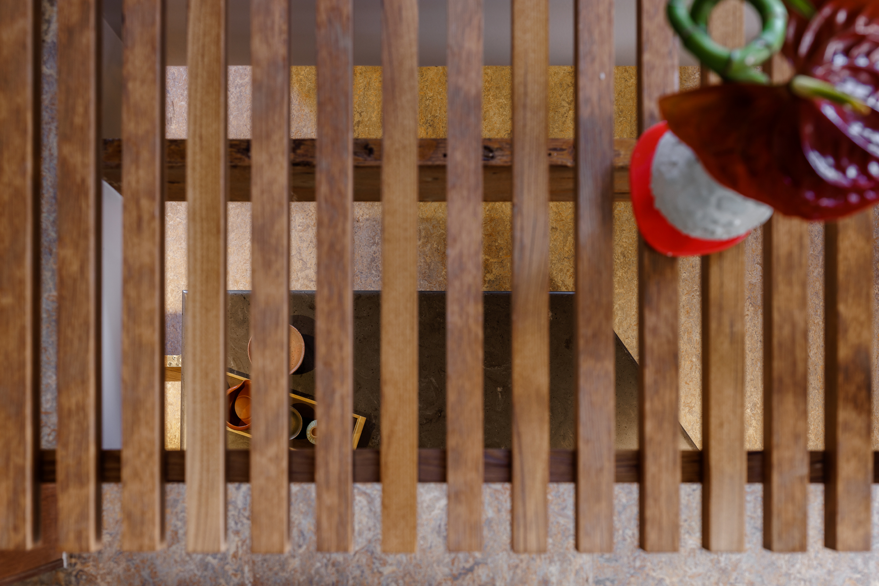
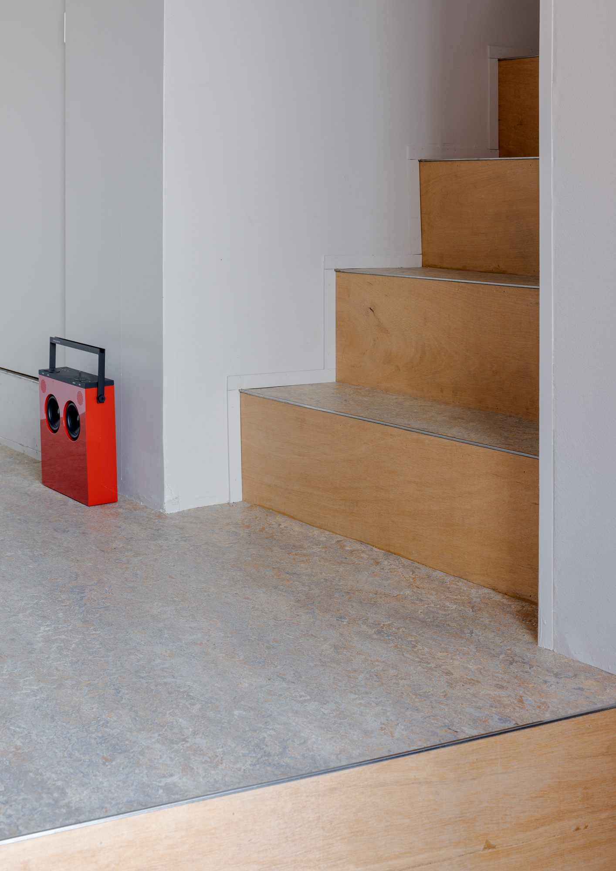
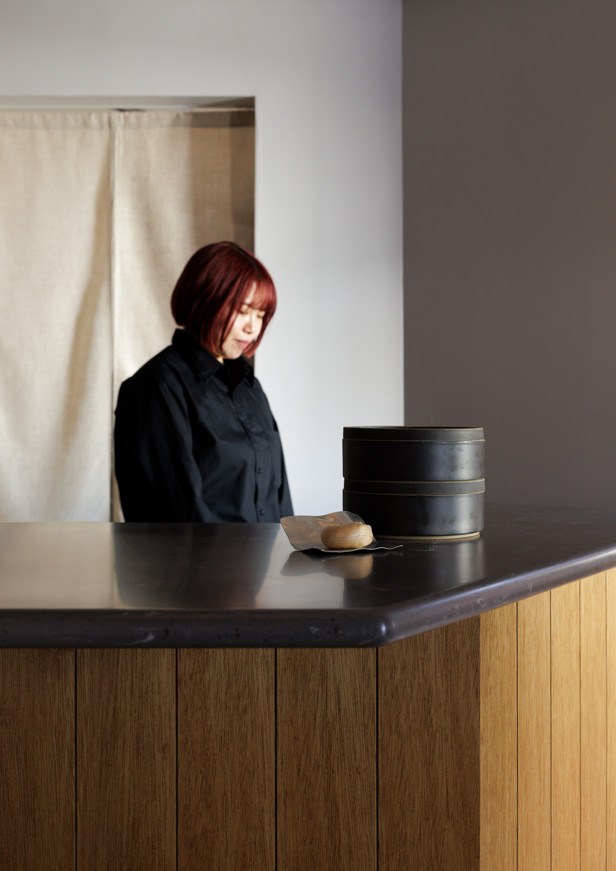
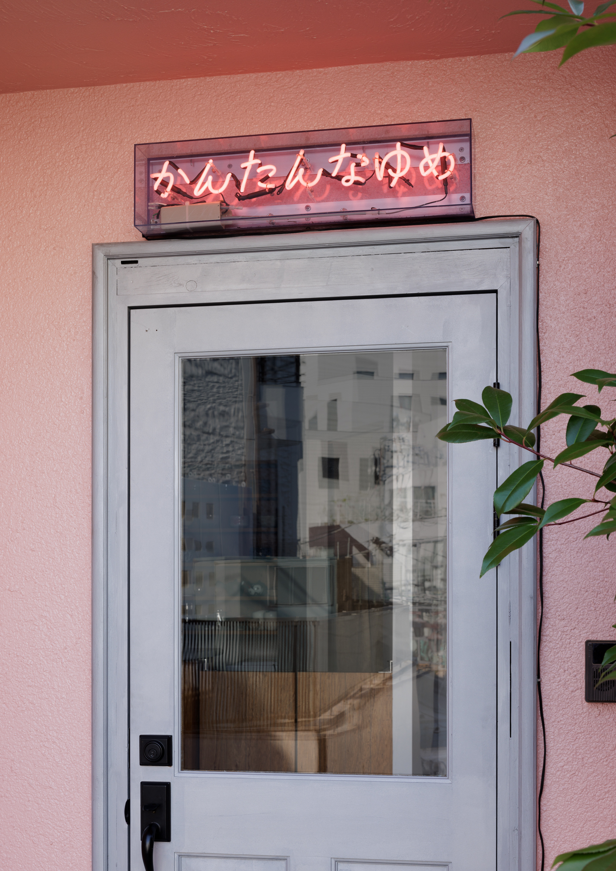



奥渋エリアの木造戸建てのテナント物件をイートインスペースを備えた和菓子屋にするプロジェクトである。
1階にはテイクアウトや夜のバー営業にも対応できるカウンターを和菓子や茶器が映える素材と色味で制作した。2階は季節感を大切にする和菓子屋らしく、掛け軸や生花を飾る床の間を構造上撤去できない柱を手がかりとして設えている。床の間部分の床は開口を設け吹き抜けとすることで床の間を神聖な場所たらしめながら、1・2階を孤立させずお互いの気配を感じ取れる構成としている。
This project is to renovate a wooden house in the Okushibu area into a Japanese confectionery (wagashi) shop with a cafe space.
On the first floor, we designed a counter that can be used as a bar at night, using materials and colors that complement the wagashi and tea utensils. On the second floor, a decorative cubby (tokonoma) for displaying Japanese hanging scrolls (kakejiku) and flower arrangements (ikebana) was placed in a space surrounded by pillars that cannot be removed due to the structure of the building. The floor under the tokonoma was made open so that visitors could feel the presence of another floor.

