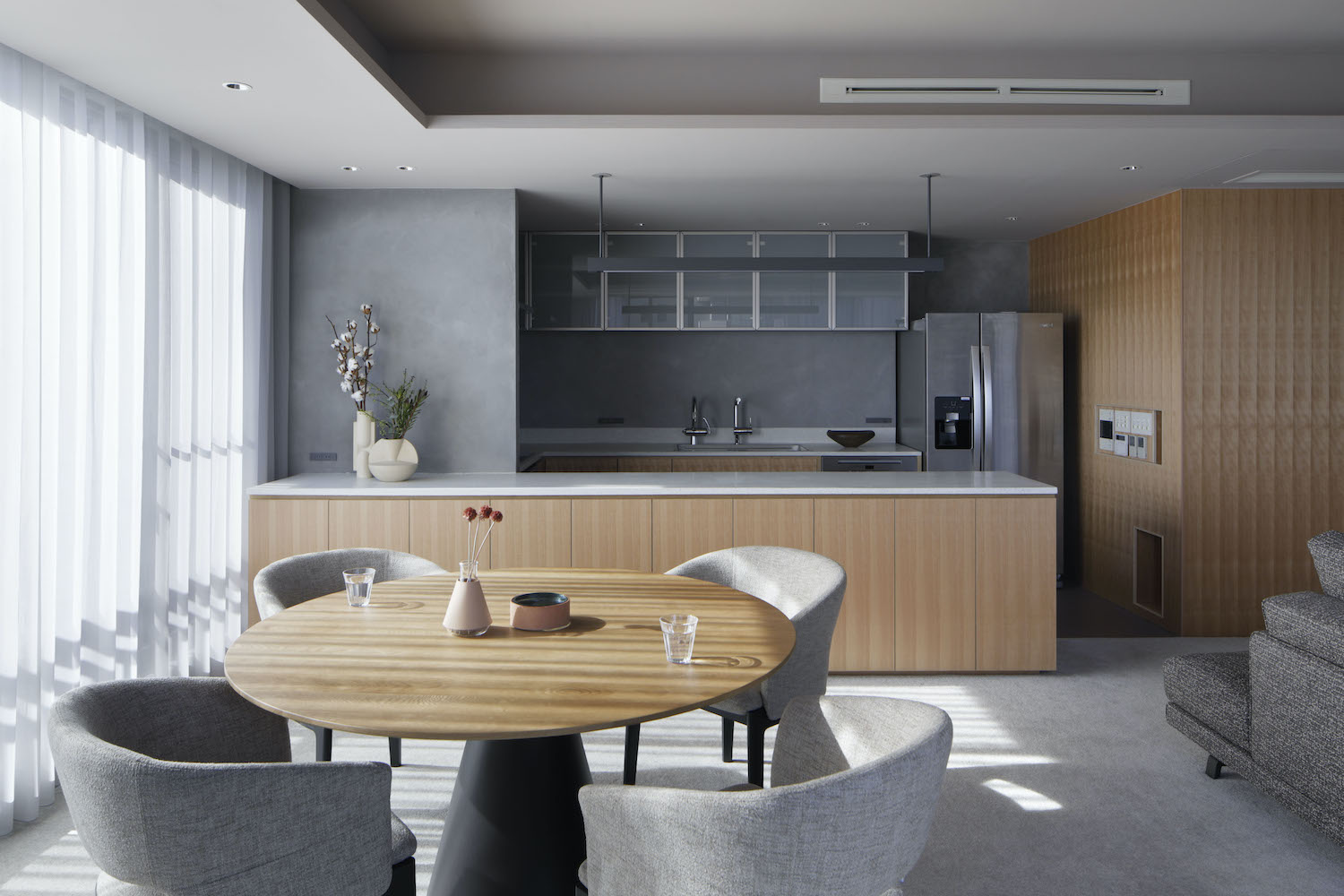House in Tenmabashi
天満橋の家
Residence @ Tenmabashi, Osaka
Design: Rei Oshima, Mami Umayahara /SNARK Inc.
Project Management / Design Direction: Masayuki Sakurai, Yohei Yamaguchi /TRAIL HEADS
Construction: vico
Floor area: 100.82㎡
Completion: Dec. 2021
Photo: Daisuke Shima /ad hoc

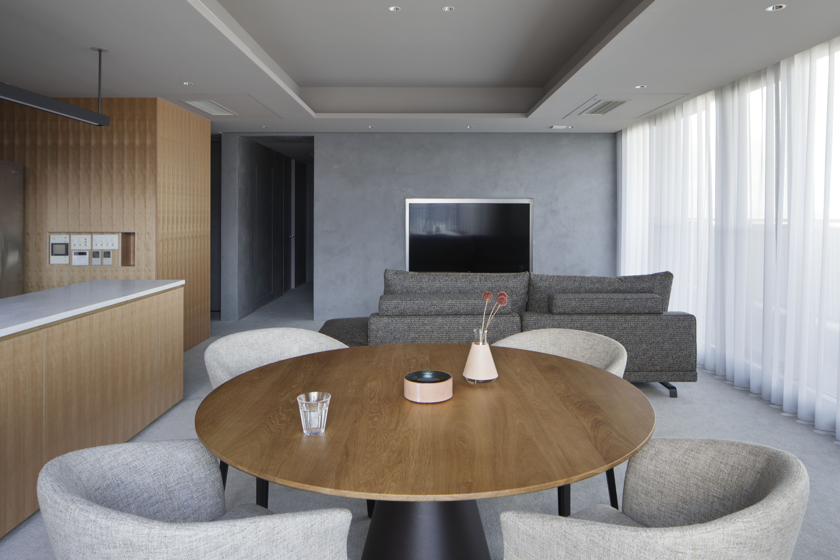
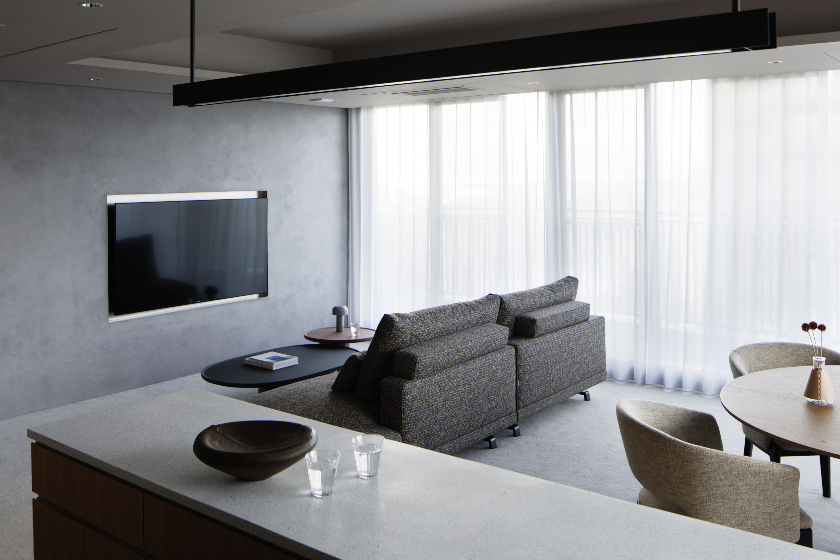
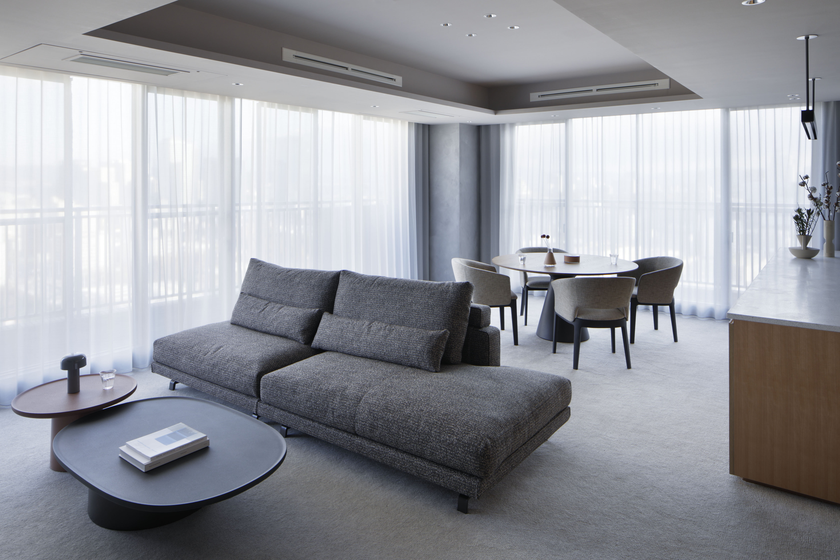
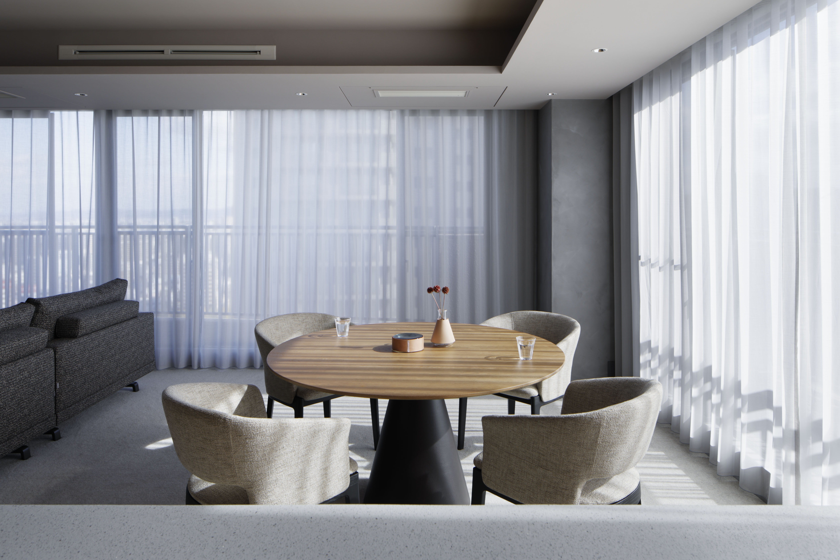
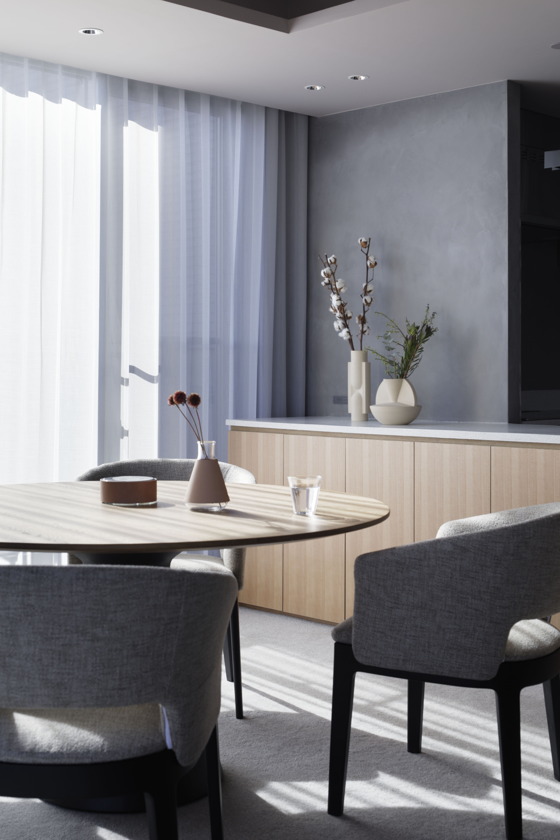
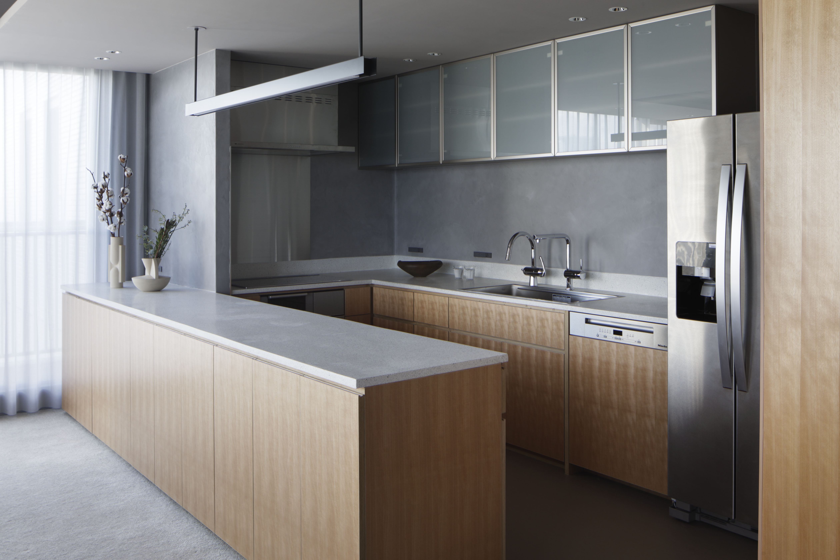
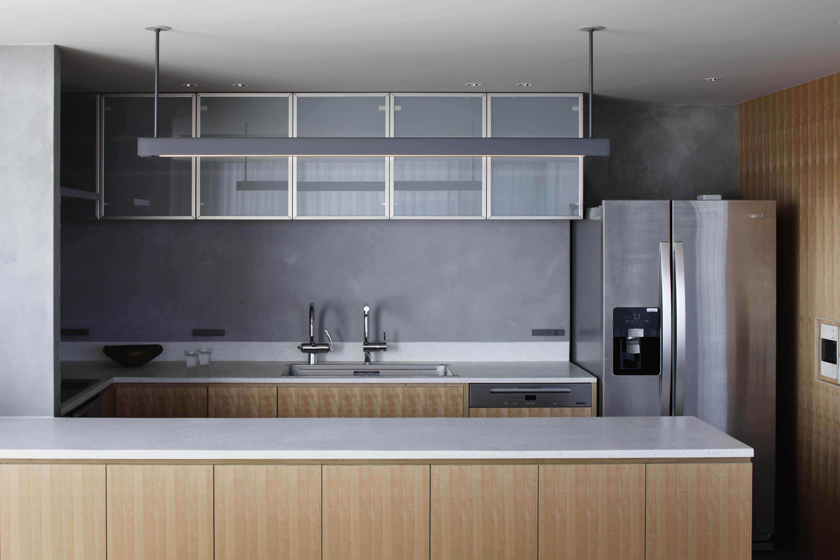
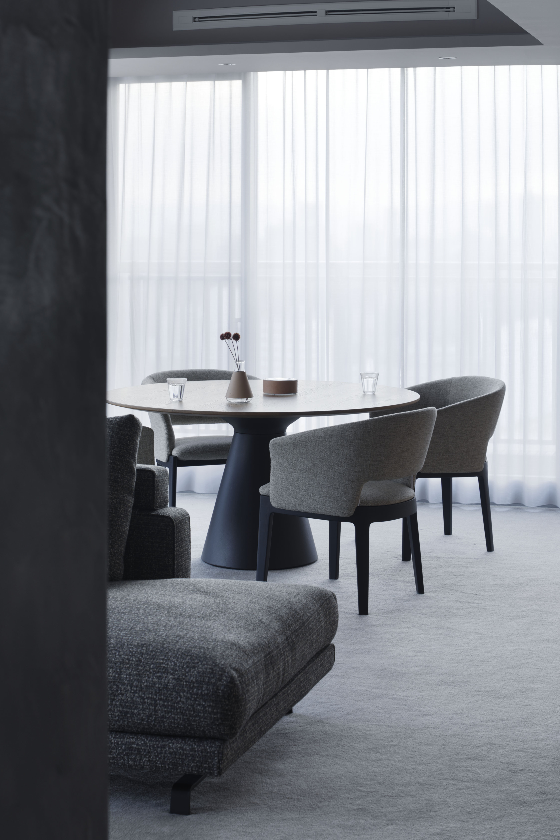













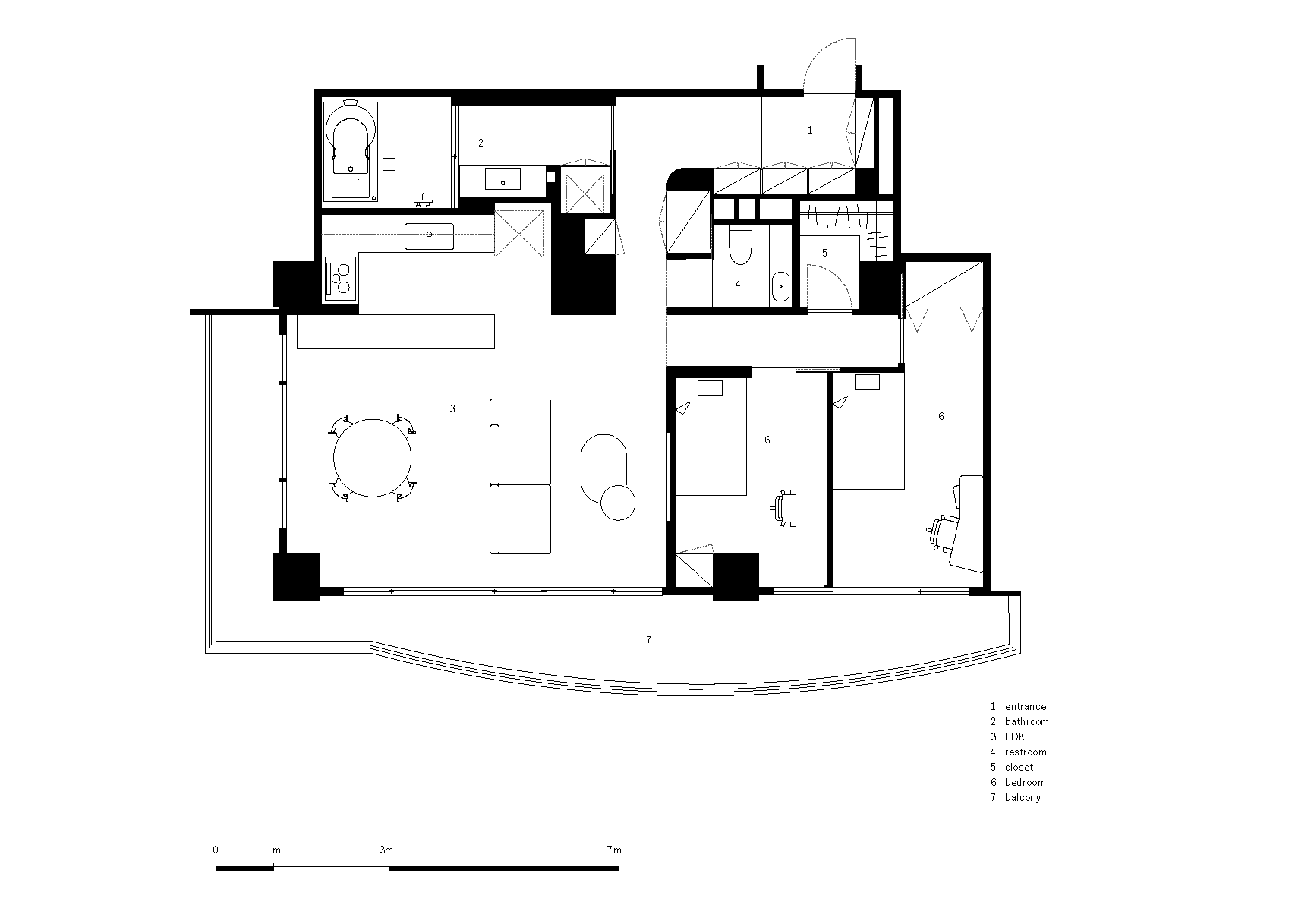
大阪天満橋に建つ高層マンションのリノベーションプロジェクトである。
旧淀川沿いに開けた眺望と気持ちの良い光が入ることを確認し、天然素材を多く使いながら手の触れる部分や光の質感を丁寧にデザインした。サクラの木をベースに壁の左官、天板の石、床のウールとの相性や色の検討を重ね、グレートーンの落ち着いた雰囲気とした。カーテンやソファ、椅子の張地選択からインテリア小物の選定まで行うことで、空間の細部までアイデアを落とし込むことが可能となった。
This is a renovation project for a high-rise condominium in Tenmabashi, Osaka.
The room has an open view along the Kyu-Yodo River and gets plenty of sunlight. We used a lot of natural materials and elaborately designed the areas touched by hands and the way sunlight shines the room. Using cherry wood as a base, we designed a calm room with gray tones to match the plastering on the walls, the stone for the kitchen counter top and the wool on the floor. By selecting chair upholstery, curtains, sofas and interior accessories, we were able to incorporate our ideas into every detail of the space.

