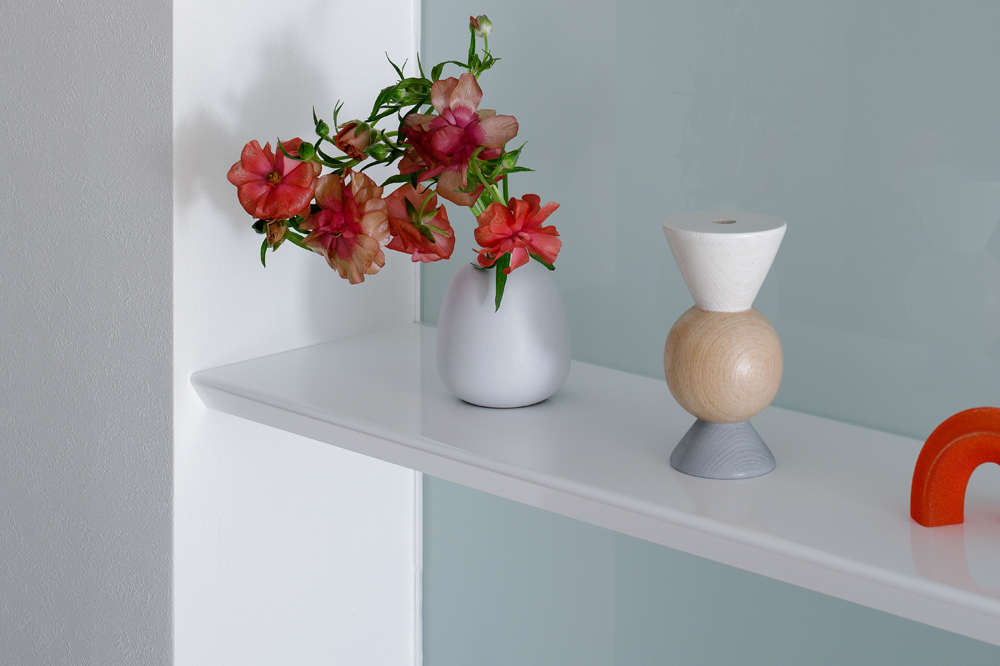House in Takaido
高井戸の家
Residence @ Takaido, Tokyo
Design: Yu Yamada, Ryota Yamagishi /SNARK Inc.
Consulting: ReBITA inc.
Construction: Tosei industries
Floor area: 120.62㎡
Completion: Jan.2020
Photo: Ippei Shinzawa
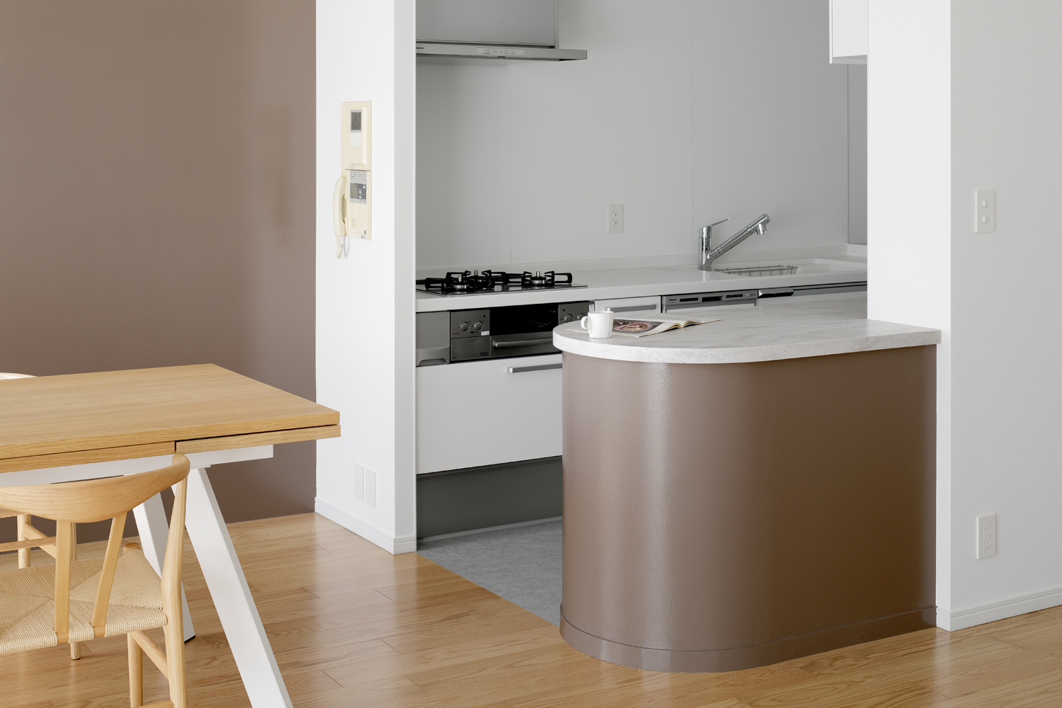
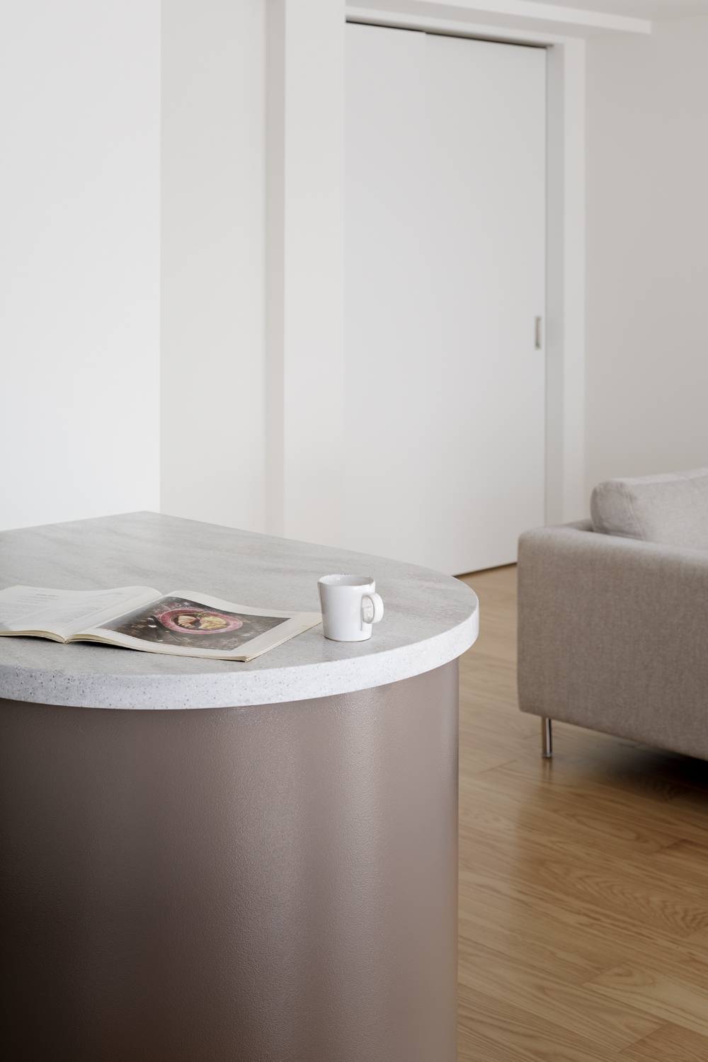
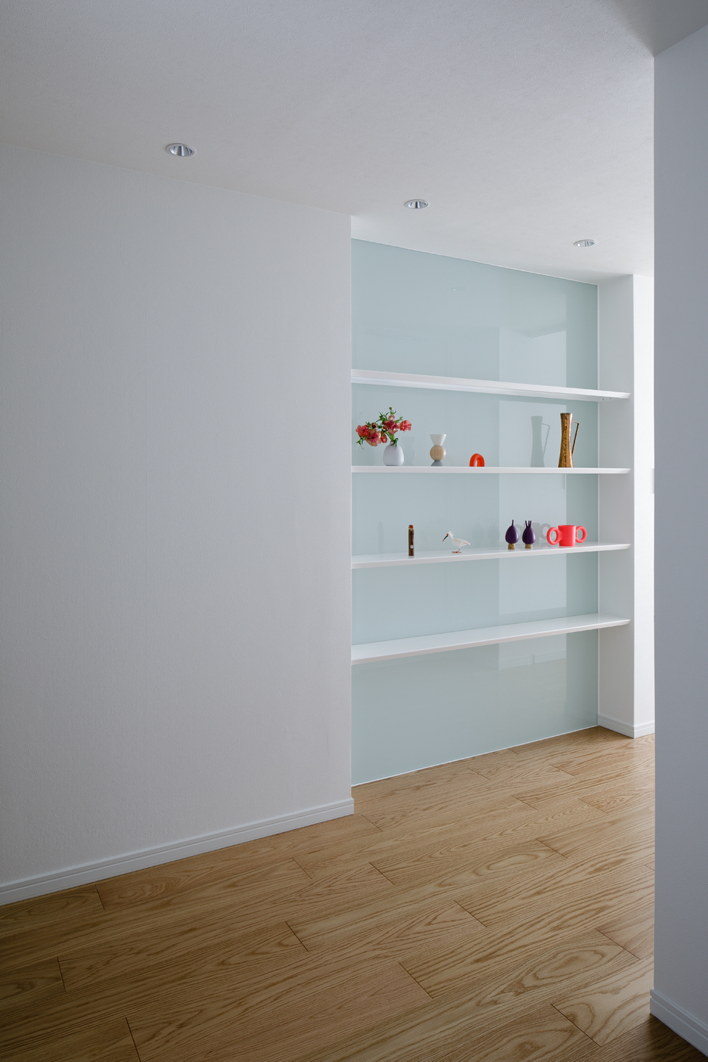
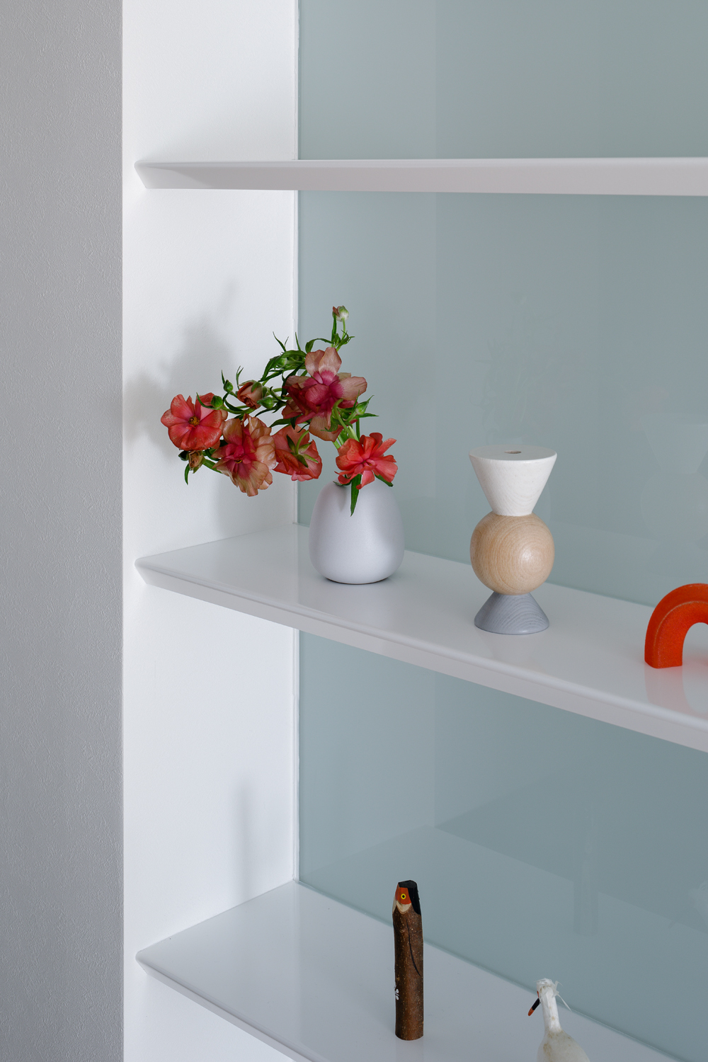
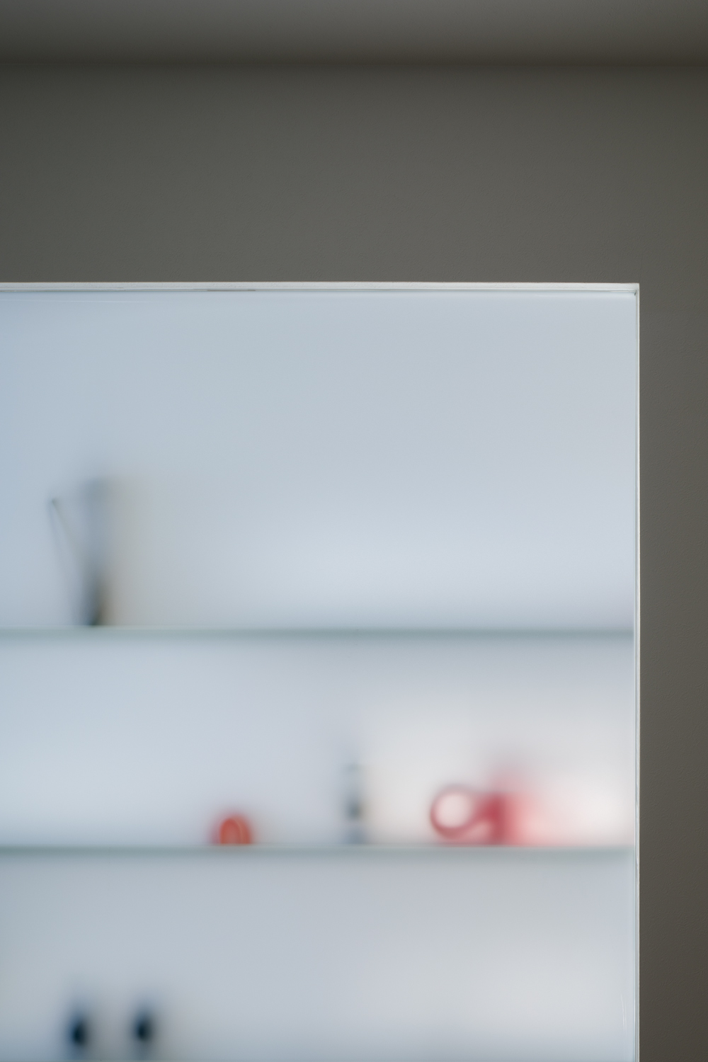
低層中古マンションのリノベーション。
窓がなく暗かった廊下の壁の一部を撤去し飾り棚とした。背板は乳白のガラスで個室からの光を拡散する。
A renovation plan of a low-rise second-hand flat. The corridor was dark and windowless so we removed a part of the wall and made a display shelf. We used milky white glass for the back plate of the shelf to diffuse the light from the room.

