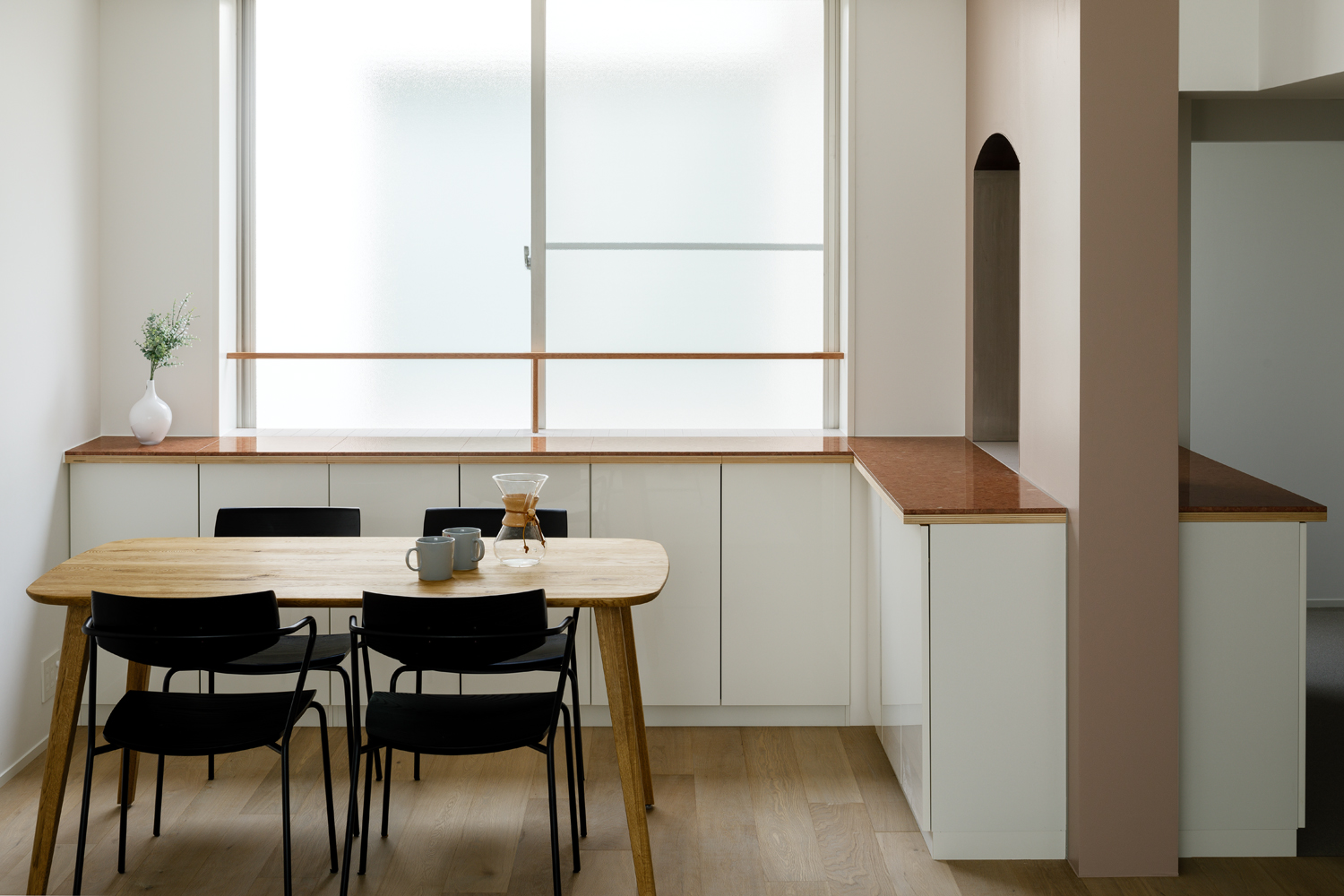House in Shoto
Residence @ Shoto, Tokyo
Design: Yu Yamada, Shota Kaneko, Ryota Yamagishi /SNARK Inc.
Consulting: ReBITA inc.
Construction: Koushou
Floor area: 101.5㎡
Completion: Apr.2020
Photo: Ippei Shinzawa
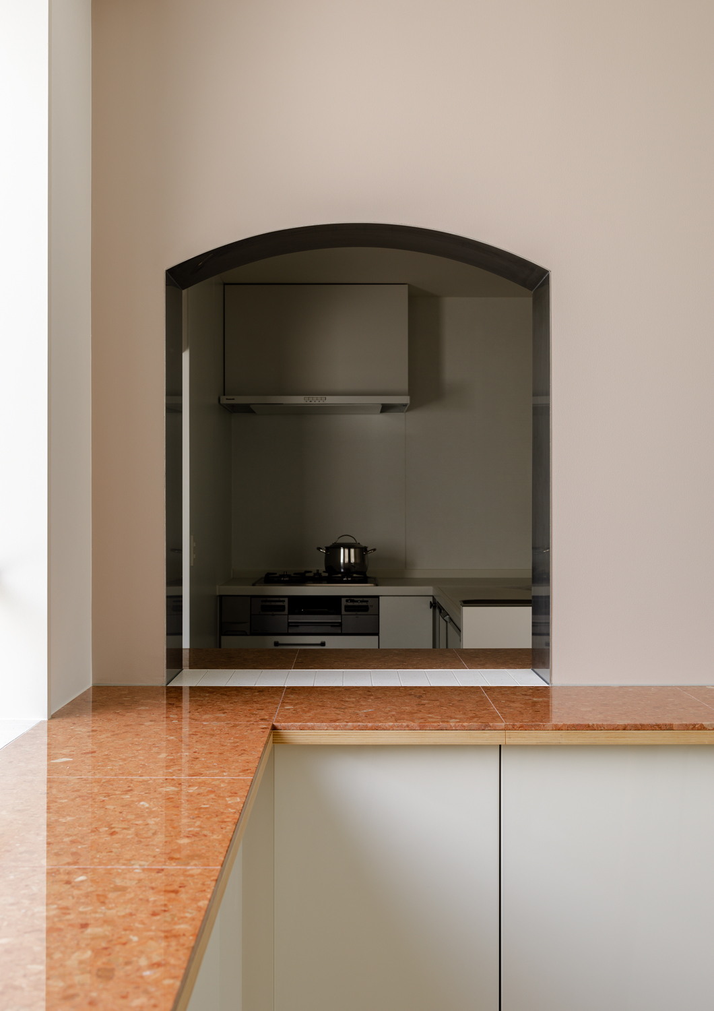
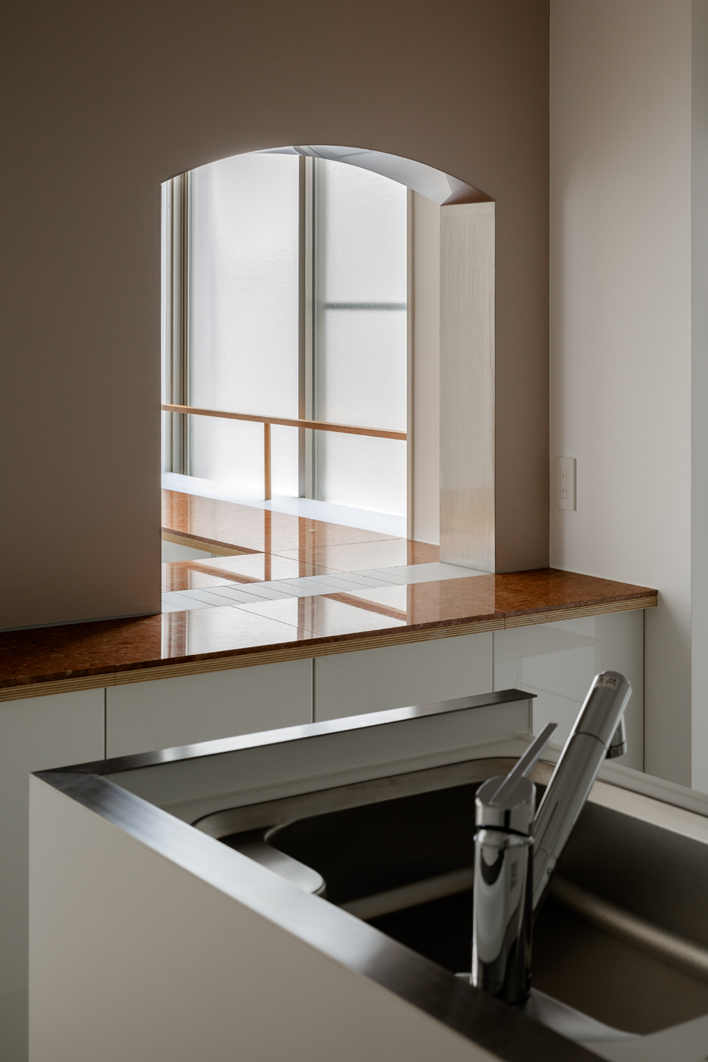
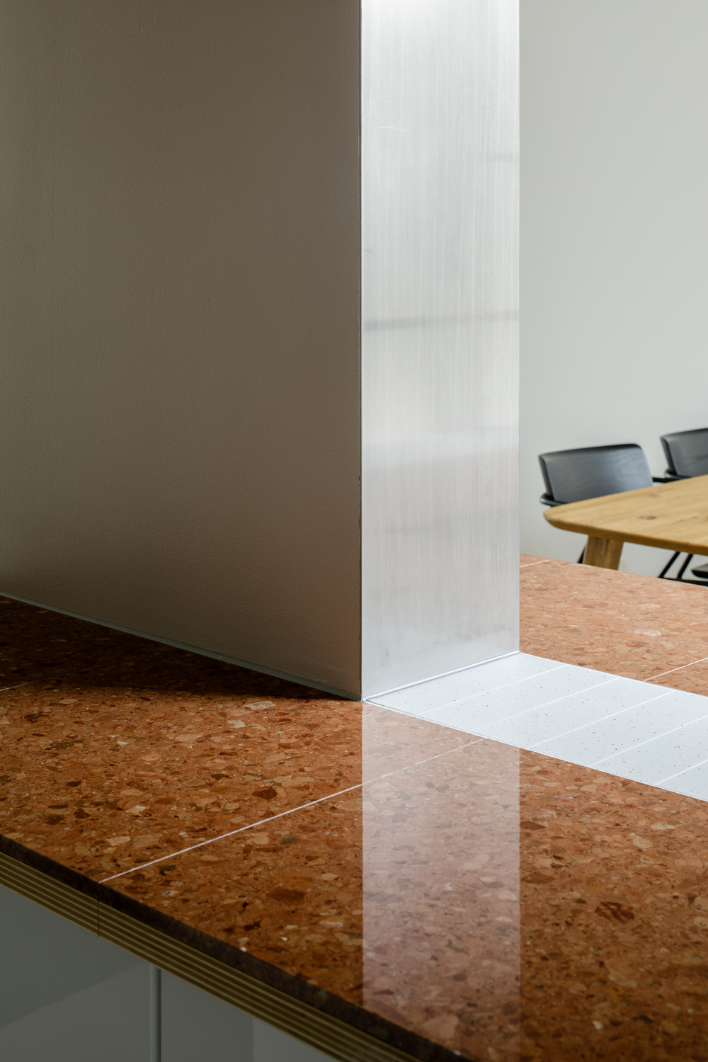
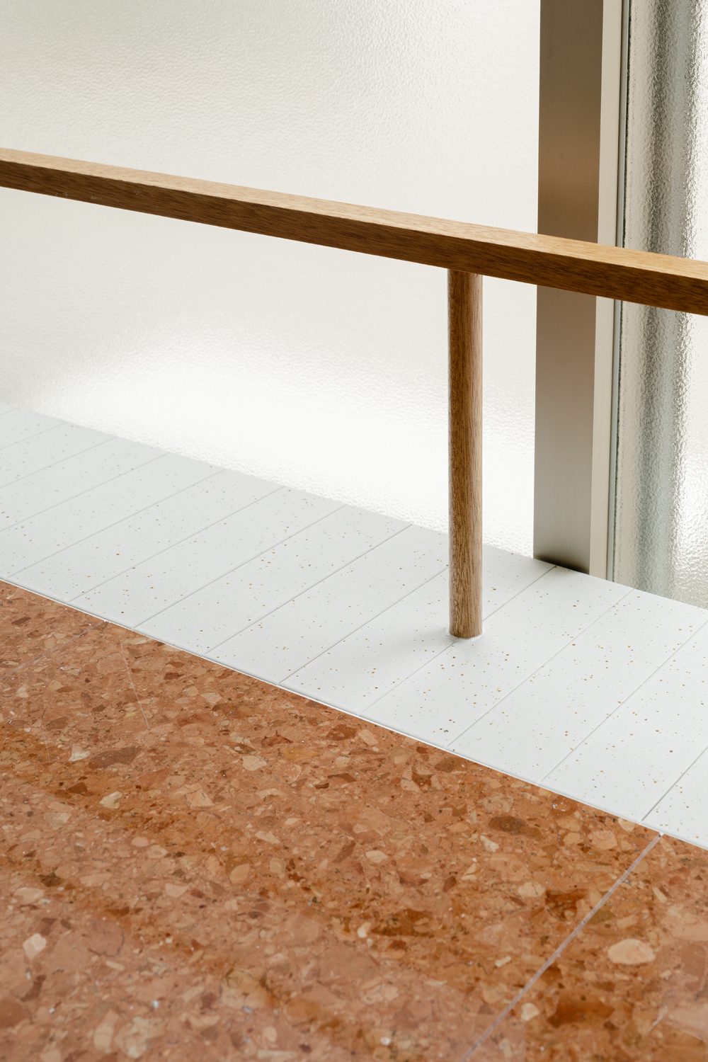
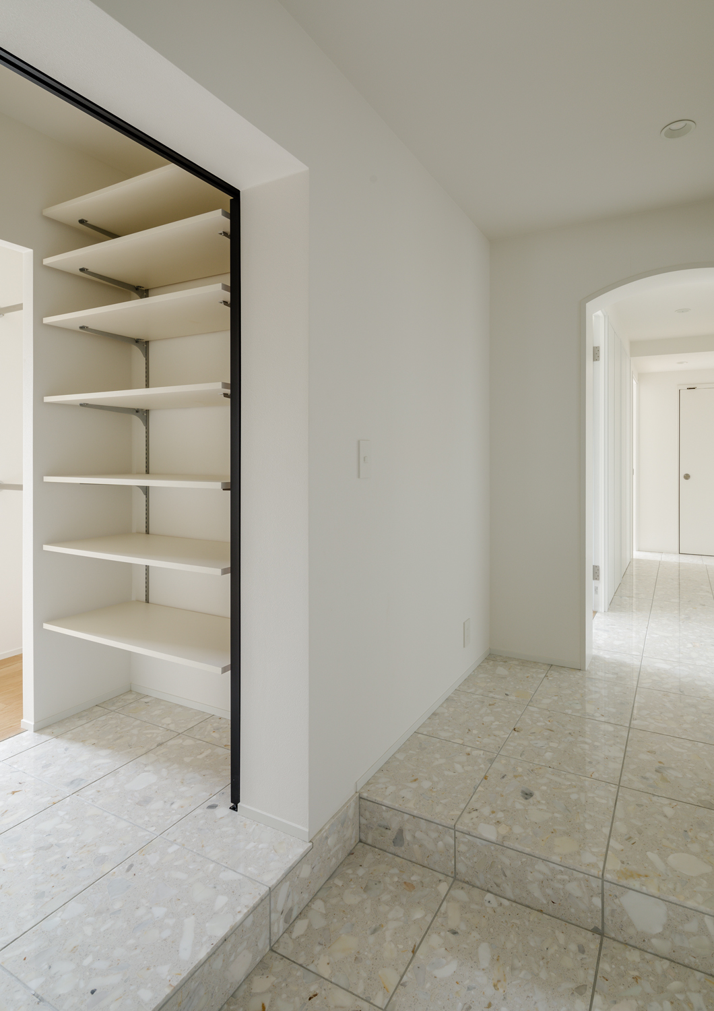
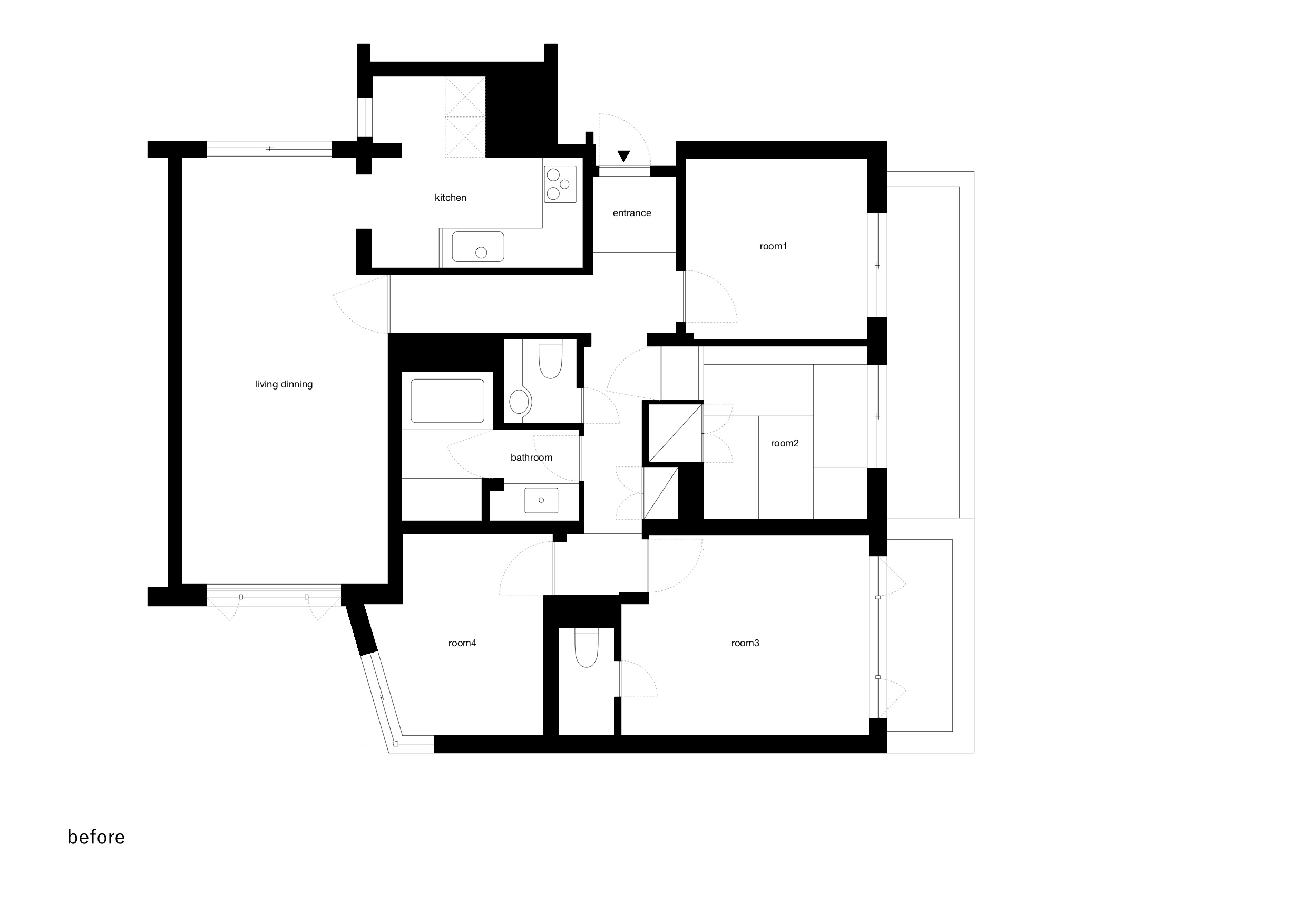
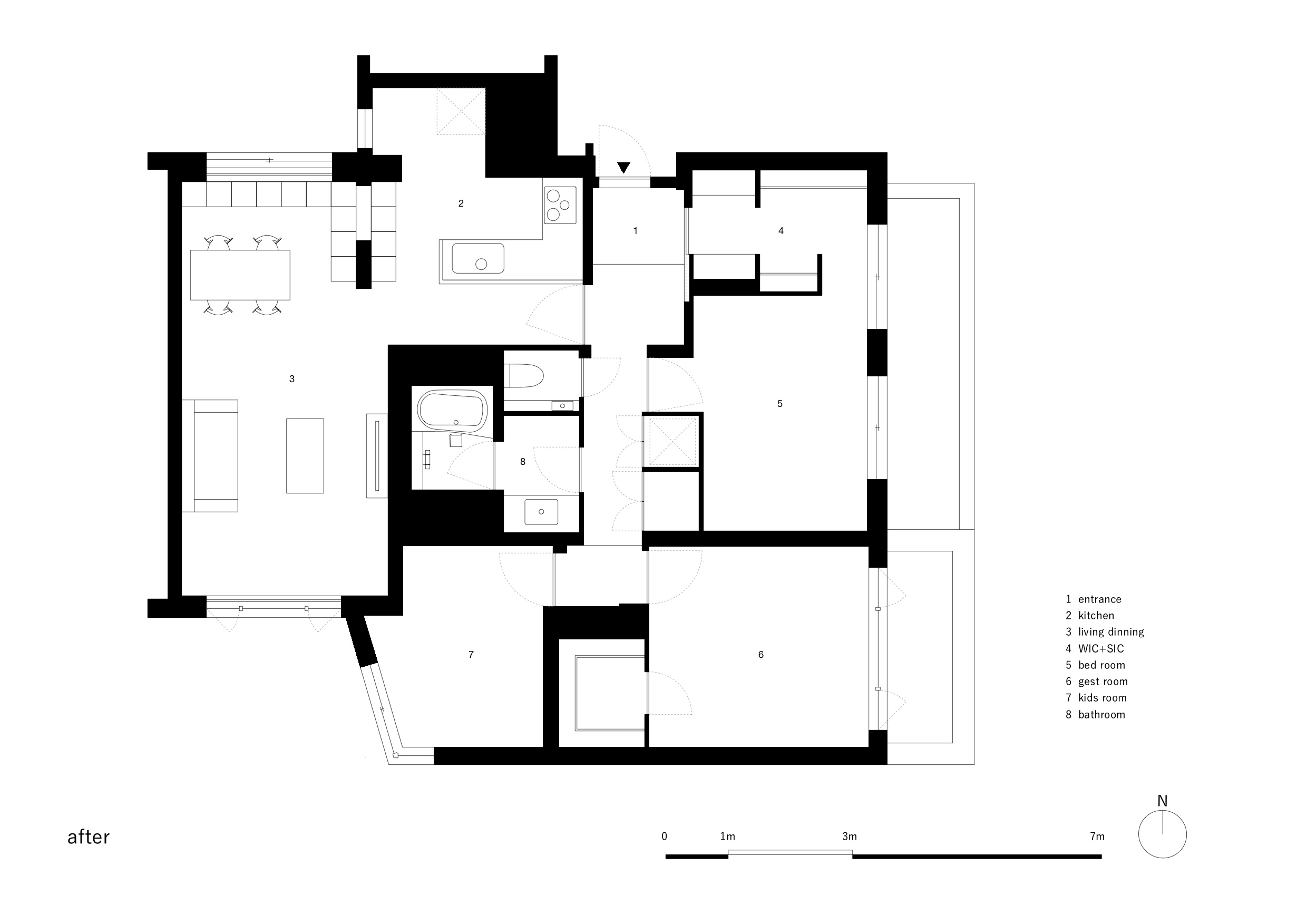
東京都渋谷区にある中古マンションのリノベーション。中古マンションを買い上げ、付加価値を付けて再販するプロジェクトである。事業収支を成り立たせる為に限られた予算の中での更新が必要とされた。壁式構造ということもあり大幅な間取りの変更が難しい物件である。
ポイント絞って物件の価値を引き上げる為に構造壁によってリビングダイニングと分断されていたキッチンとその隣にある大きな窓に着目し、キッチンに広がりや繋がりを持たせるために窓際からキッチンへと連続するカウンターを設けた。カウンターは既存の出入口があった構造壁をはさみキッチン側へ反転されている。カウンターの天板にはタイルを並べ、水濡れや汚れに強く植物の栽培や料理をするのに適したものとした。また、タイルは光沢のある大判のものとし、窓からの光をキッチンへ導く反射板としても機能させている。窓際-キッチン用に最適化されたカウンターがそれぞれの機能を拡張し、変更できない間取りの境界を少しでもぼやかすことを試みている。
This is a refurbishment project of residence located in Tokyo. Large tiles were arranged on the counter top plate near the window of the living room, and we were connected to the kitchen counter through the opening in the existing building wall. The tiles are highly resistant to water and dirt and can be cleaned, so we are compatible with the cultivation of plants and cooking, and the functions at the window are expanded.

