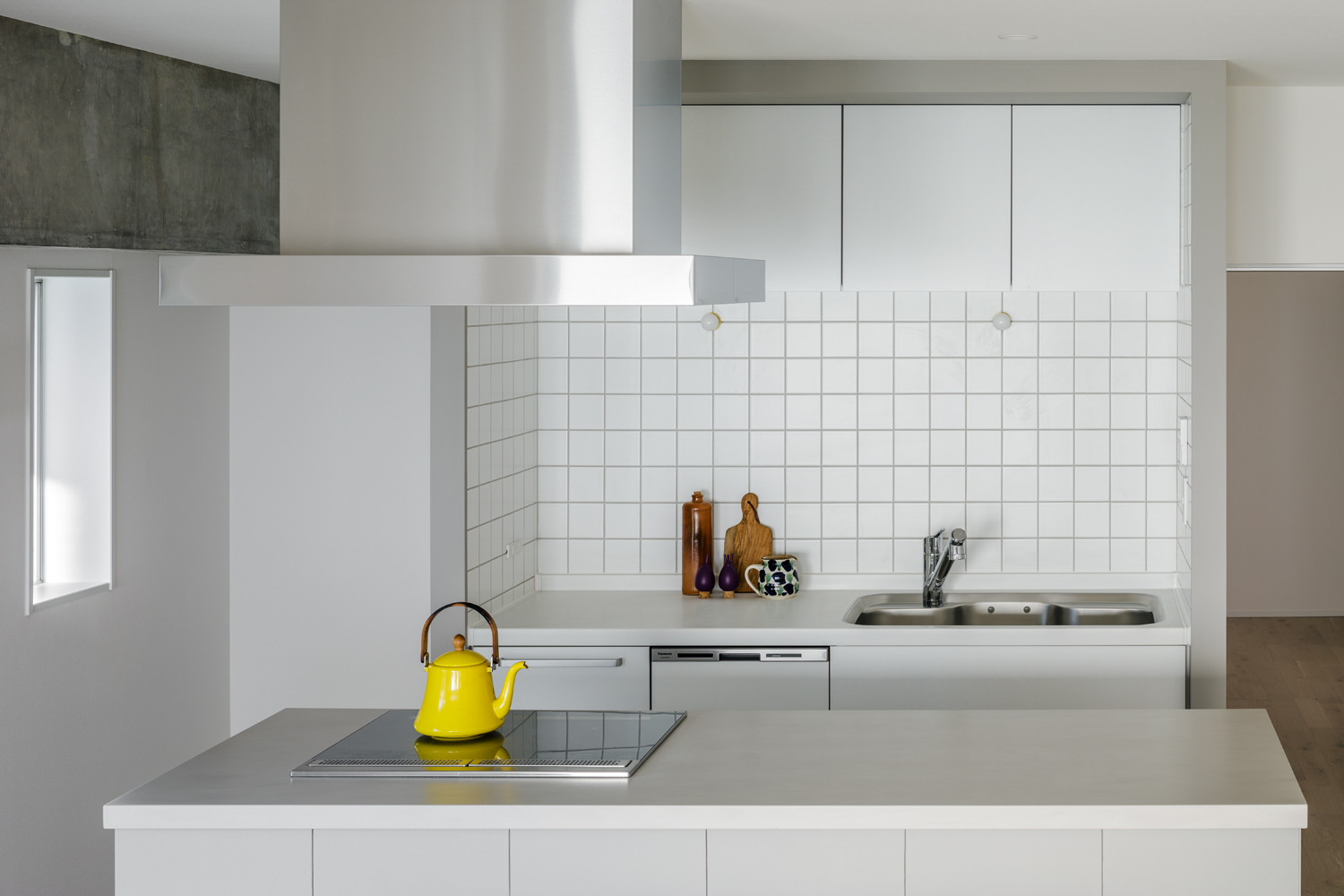House in Sendagaya
千駄ヶ谷の家
Residence @ Sendagaya, Tokyo
Design: Rei Oshima, Mako Shimanuki /SNARK Inc.
Consulting: ReBITA inc.
Construction: Koushou
Floor area: 98.61㎡
Completion: Nov.2020
Photo: Ippei Shinzawa
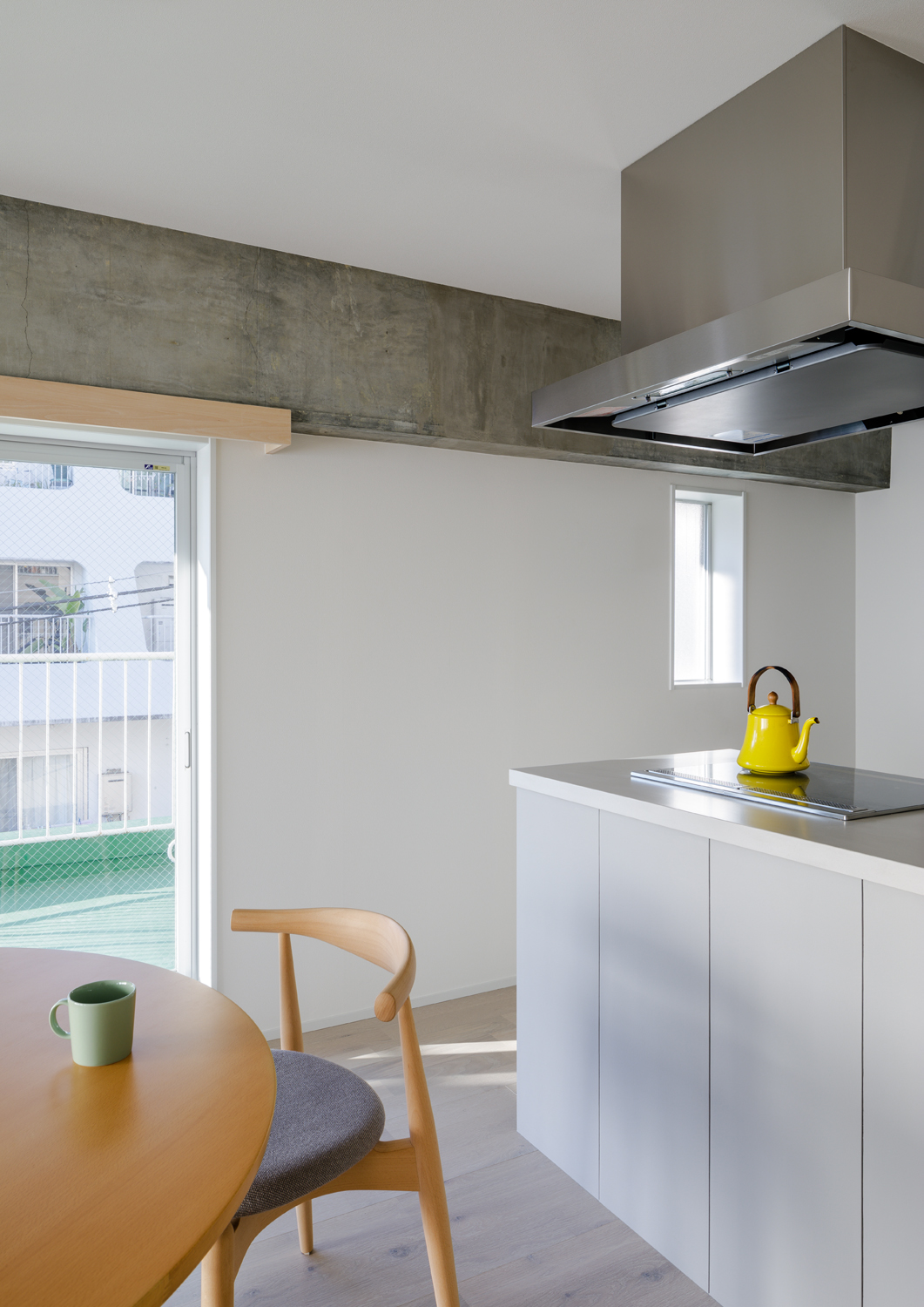
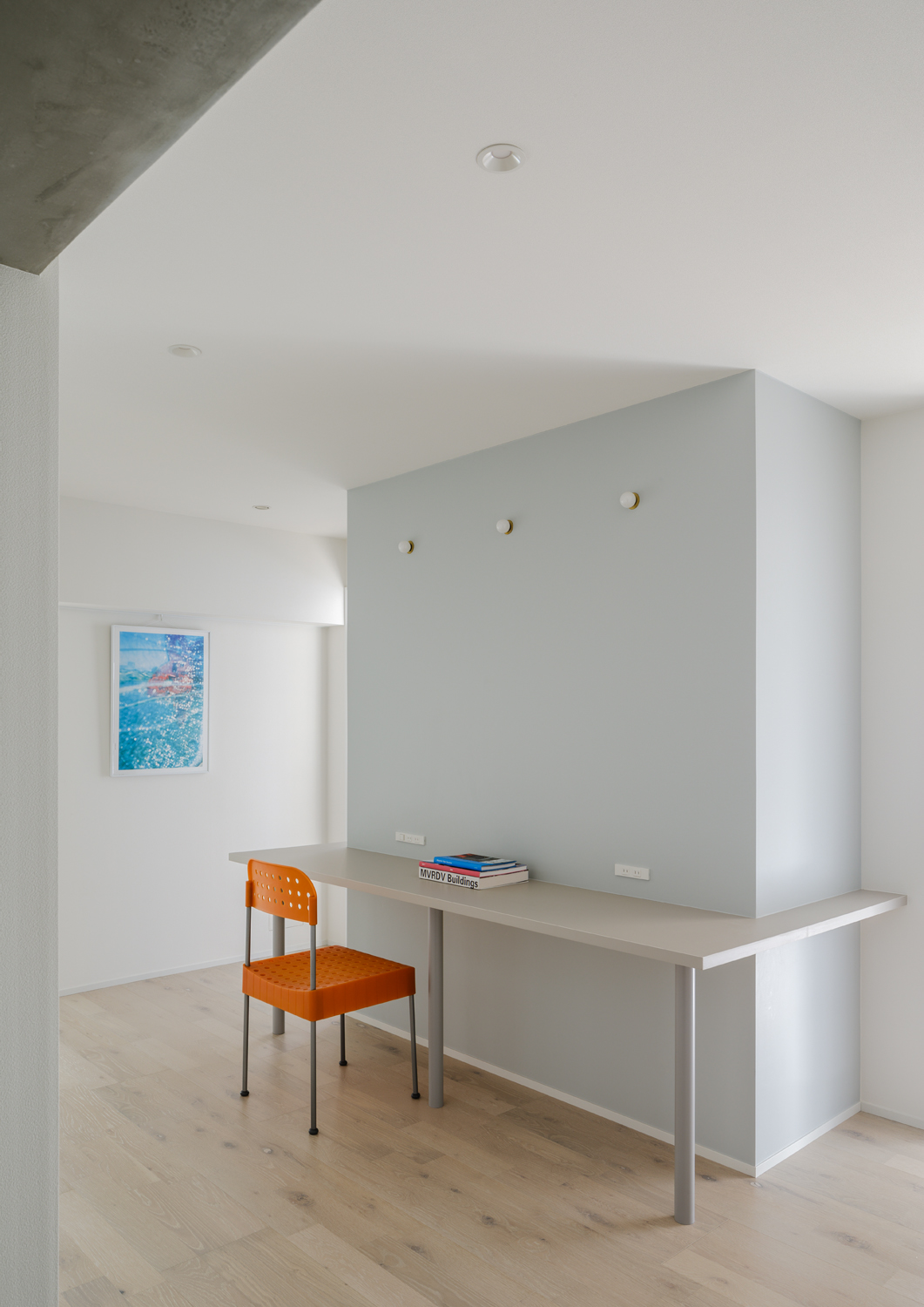
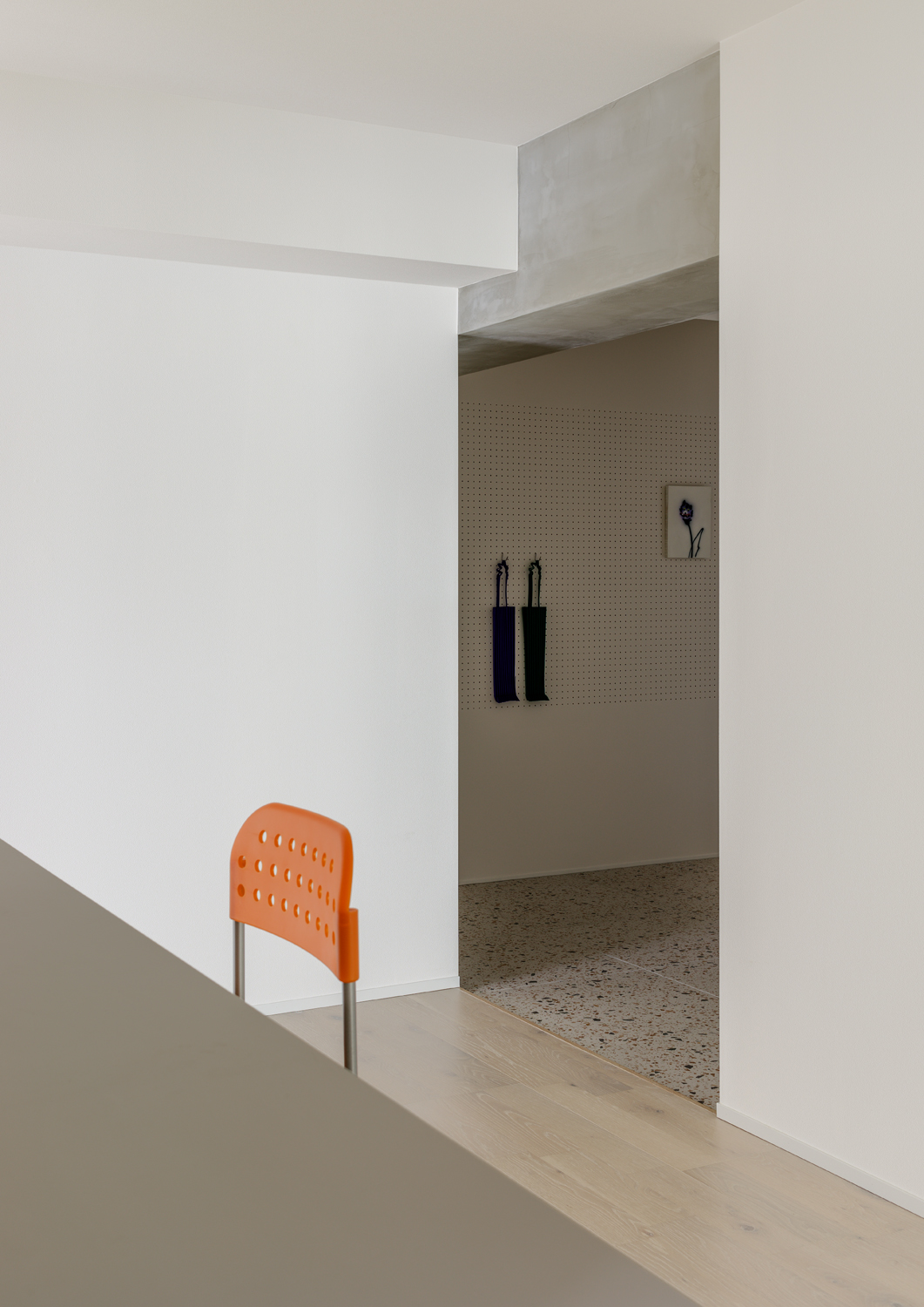
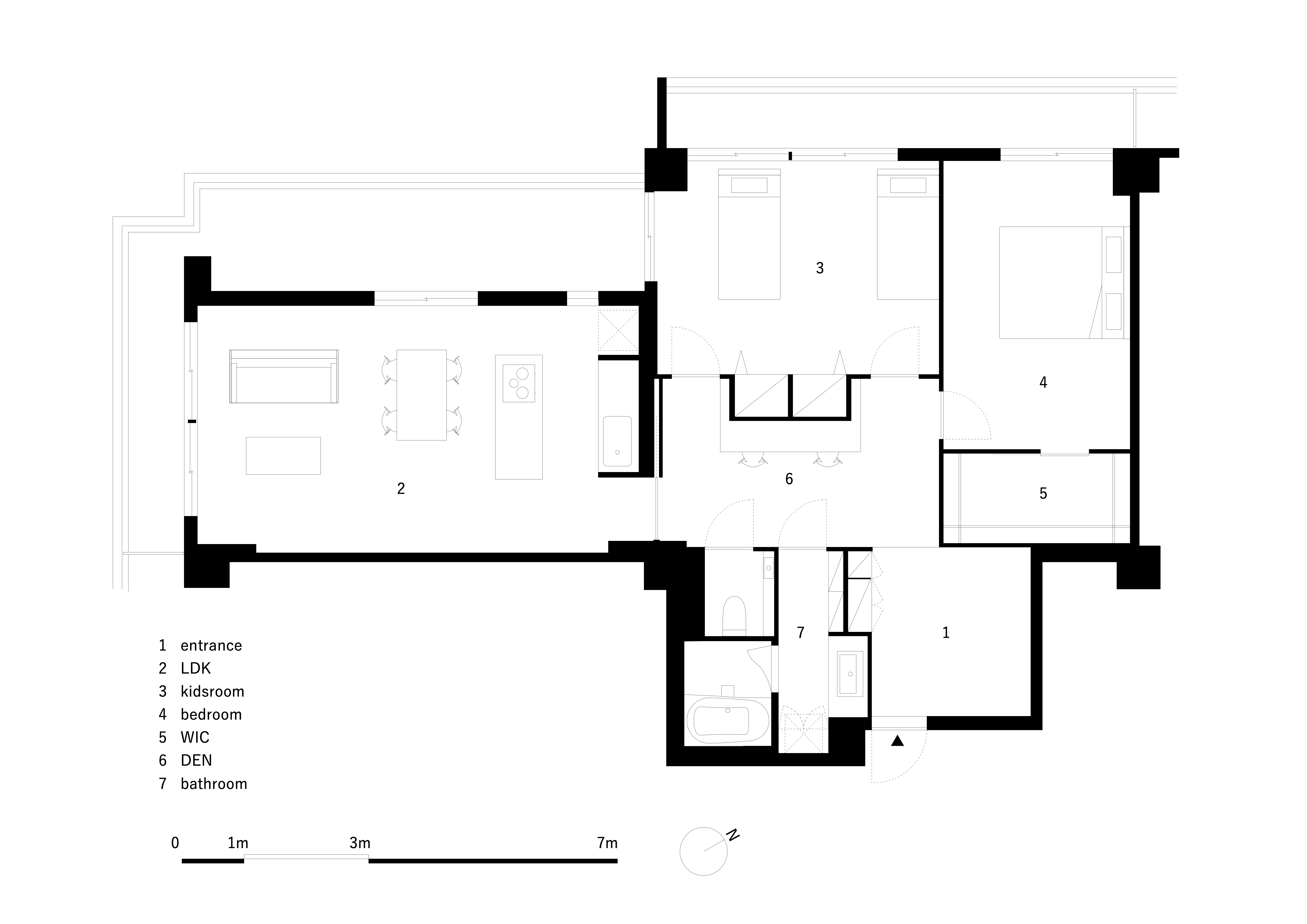
東京都新宿区にある中古マンションのリノベーション。
空間の中央に各部屋から直接繋がることのできるユーティリティスペースを配置し、家族の誰もが使えるデスクを設置した。住みながら手を入れることができる要素を取り入れることで、ライフステージの変化によって内装を更新できる作りとしている。
This is a renovation of a second-hand apartment in Shinjuku, Tokyo.
We created a space in the center of the house that can be accessed directly from each room, and set up a desk there for the whole family to use. A spacious entrance and private rooms that can be used in various ways, and walls made of pegboard are all elements that can be modified by the residents as they live in the house. The interior can be updated as the life stages change.

