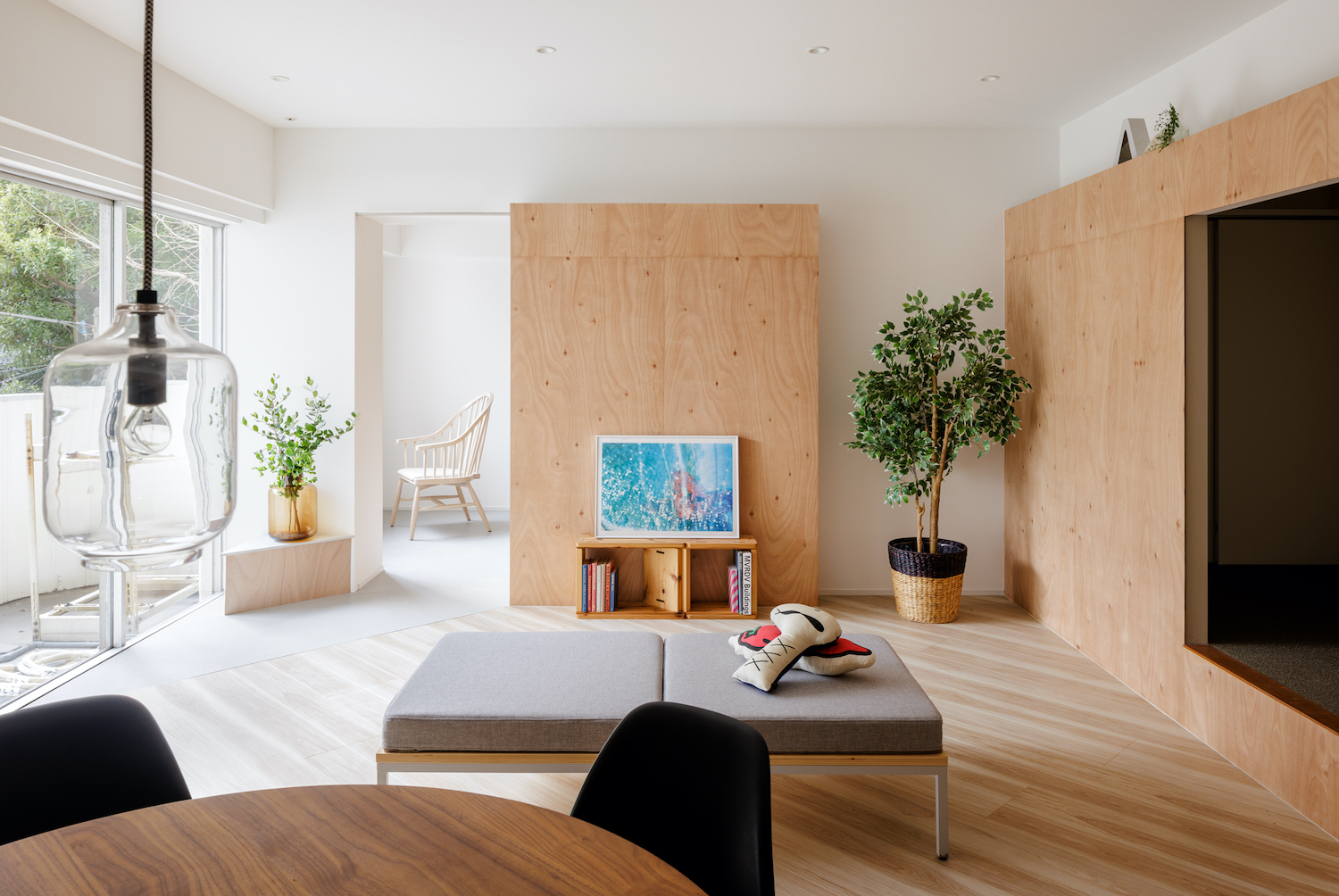House in Mita
三田の家
Residence @ Mita, Tokyo
Design: Yu Yamada, Shota Kaneko, Ayaka Seki /SNARK Inc.
Consulting: ReBITA inc.
Construction: BEANS
Total area: 71.15㎡
Completion: Jan.2021
Photo: Ippei Shinzawa, Takuya Furusue
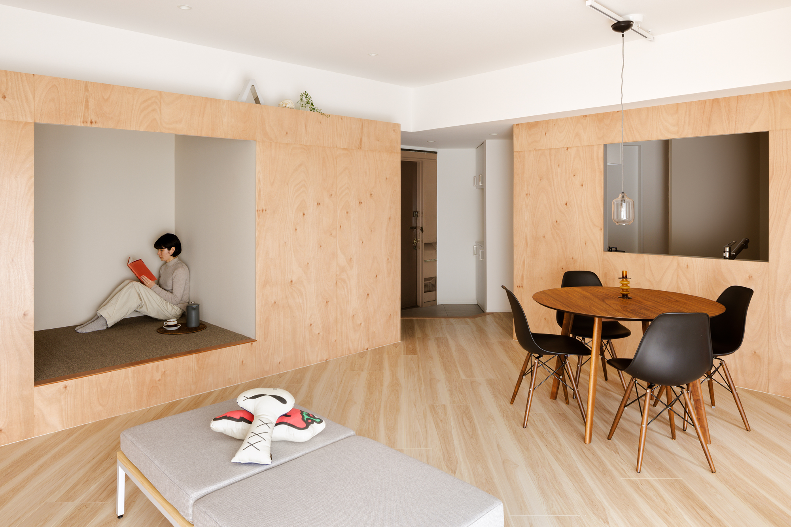
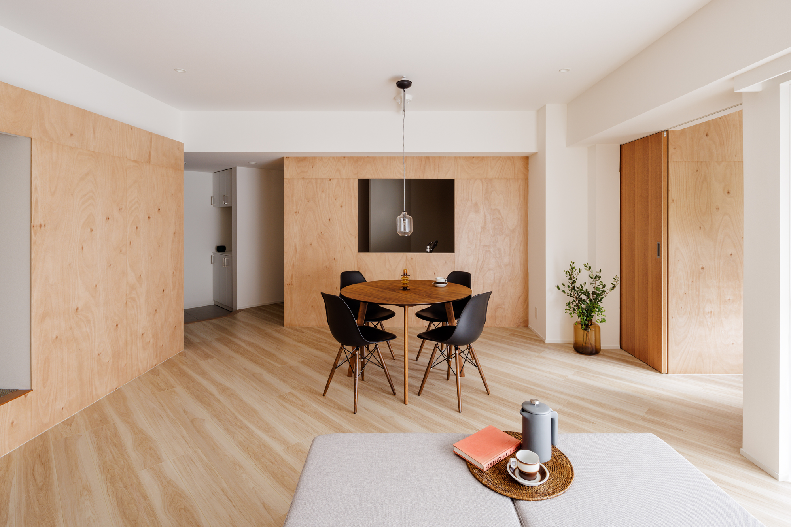
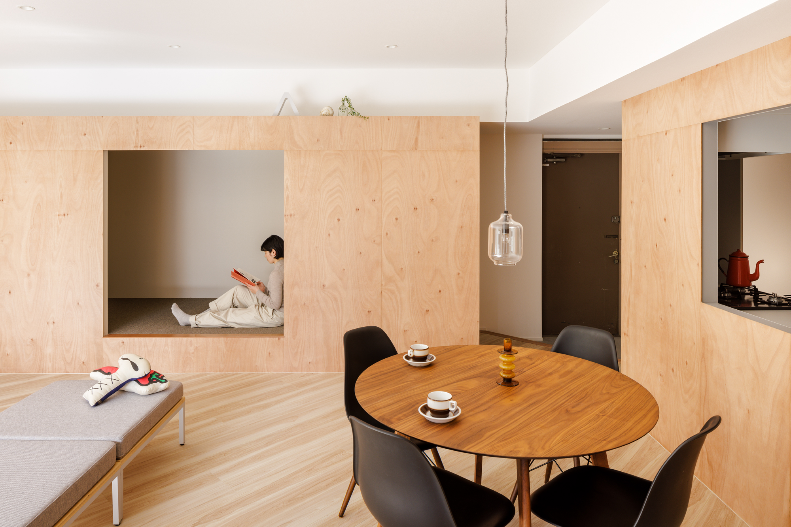
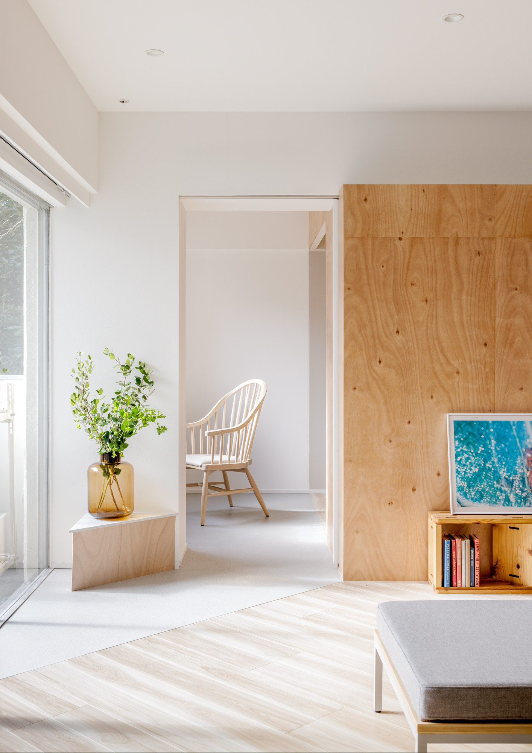
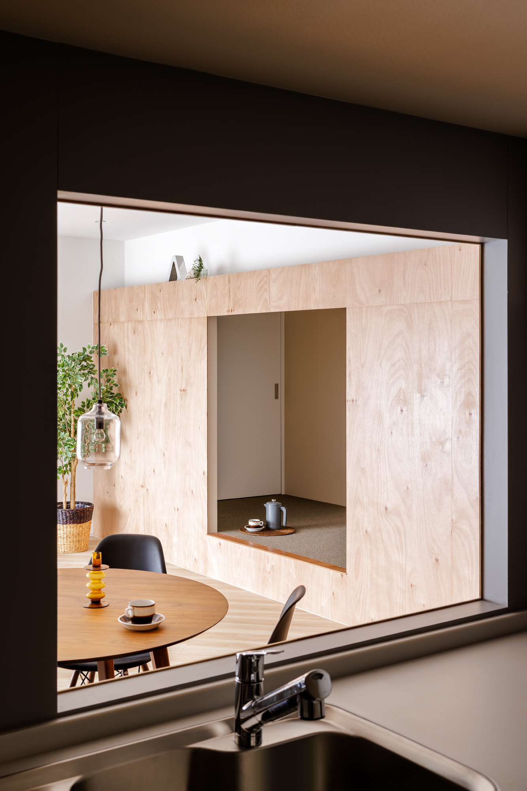
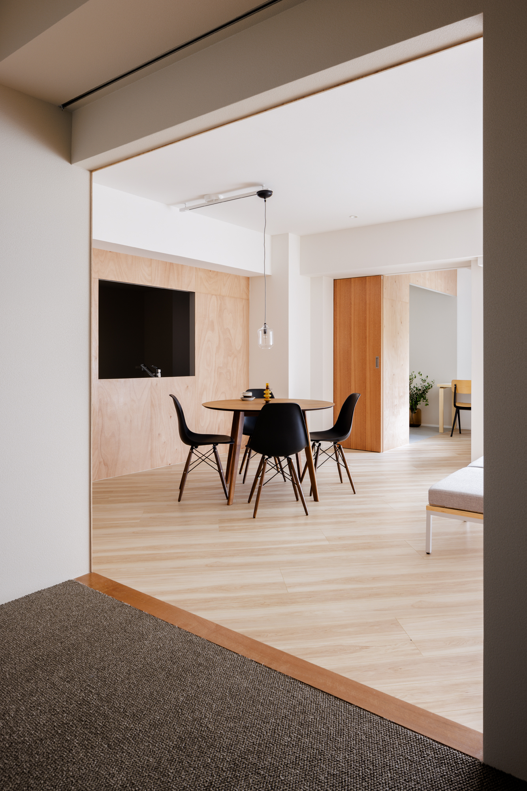
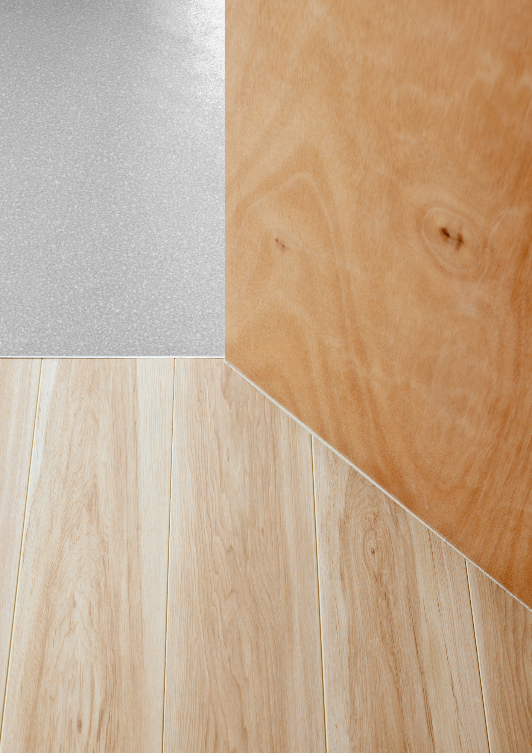
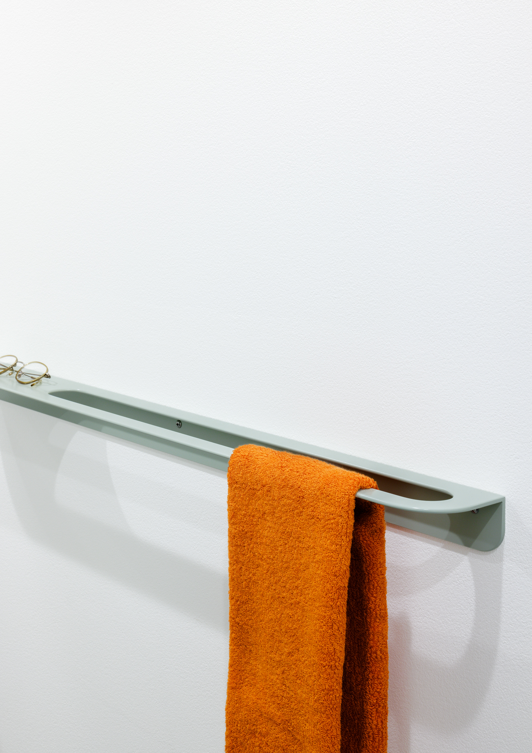
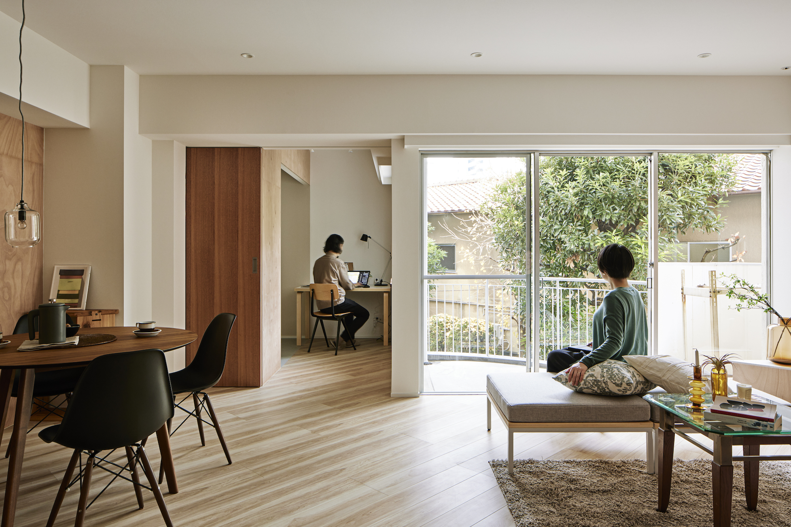
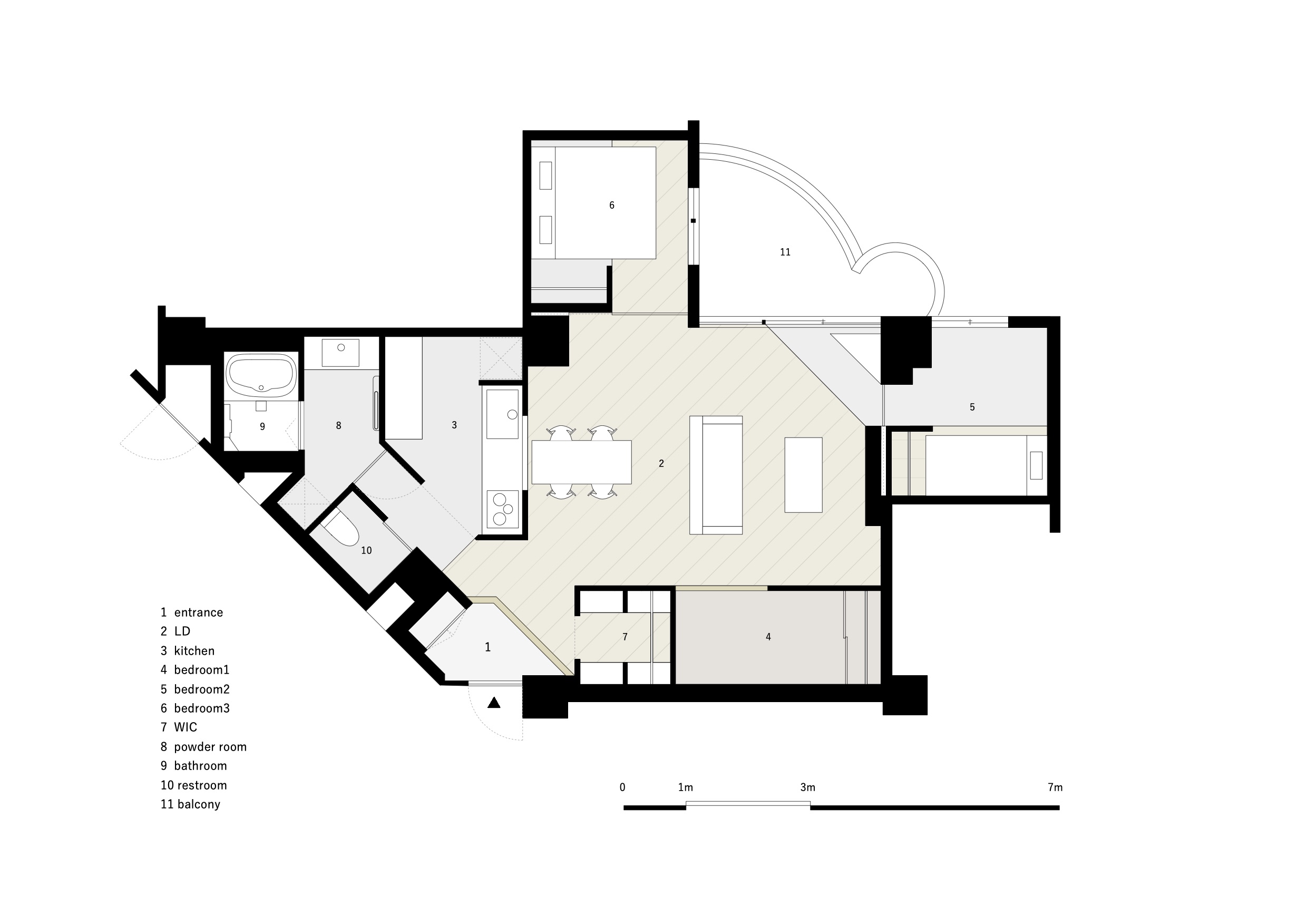
東京都港区のマンションのリノベーション。
特徴的な平面形状であるため部屋の位置や数を変更することが難しい住戸であった。既存間取りでは目の前に緑が広がるバルコニーに個室が面しておりリビングへの採光が不十分であった。L字に外部へ面する住戸の良さを活かすため、それぞれの部屋をギリギリまで縮小させ窓際に個室とリビングのバッファーとなる余白を確保した。それぞれの余白は光と風を導きながら、ライフスタイルに合わせた様々な使い方を可能とする。また、床仕上げの切り替えや貼り方向を操作する事でバルコニーへの連続性を演出している。
A renovation of an apartment in Minato-ku, Tokyo.
The unique floor shape of the apartment made it difficult to make major changes to the layout and number of rooms. In the original layout, the living room did not have sufficient lighting due to the bedroom facing the balcony. In order to bring out the potential of L-shaped rooms facing the balcony, we reduced the area of each room to the very limit and created blank spaces between the balcony and the rooms. Each of these blank spaces allows light and air to pass through, and can be used in a variety of ways according to one’s lifestyle. In addition, we changed the floor finish and the direction of the flooring based on the floor plan to create a sense of continuity to the balcony.

