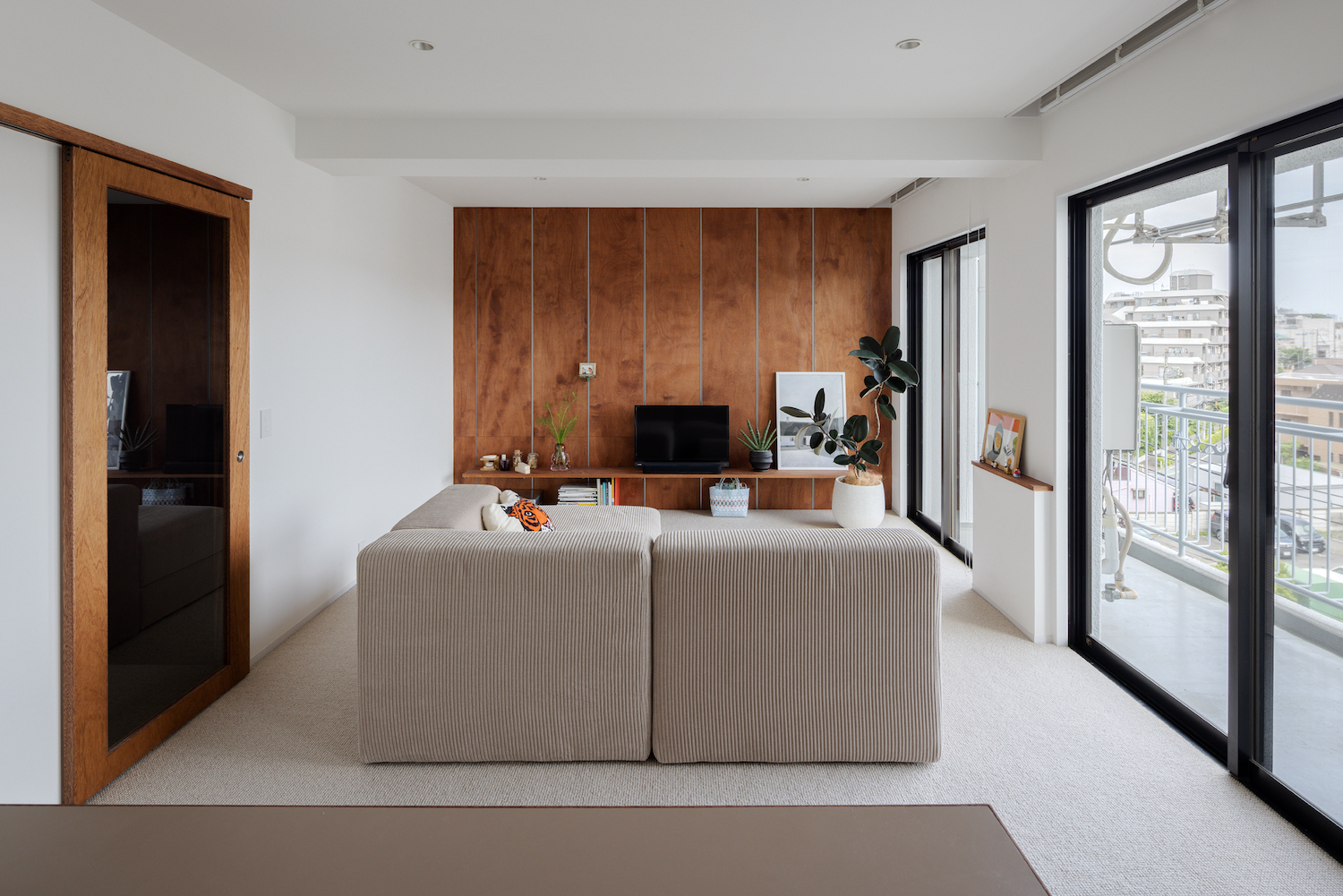House in Komone
小茂根の家
Residence @ Itabashi, Tokyo
Design: Yu Yamada, Mako Shimanuki /SNARK Inc.
Consulting: Ryota Yamagishi /Souzou-kei
Construction: KOUSHOU
Steel products: gambit
Total area: 79.51㎡
Completion: Mar. 2023
Photo: Ippei Shinzawa
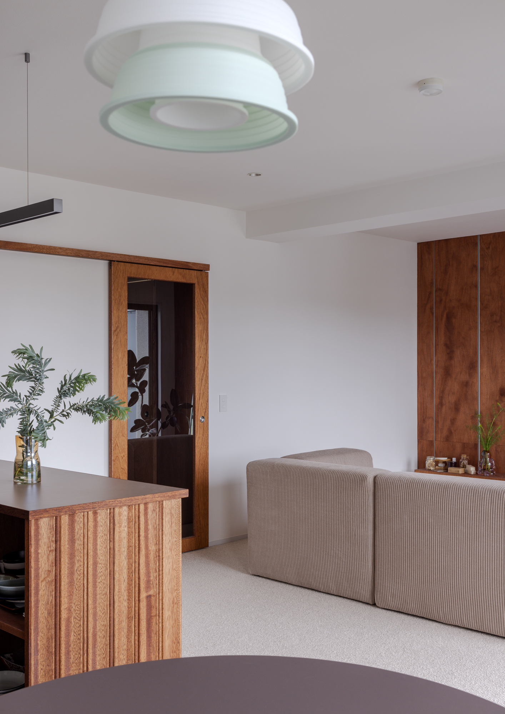
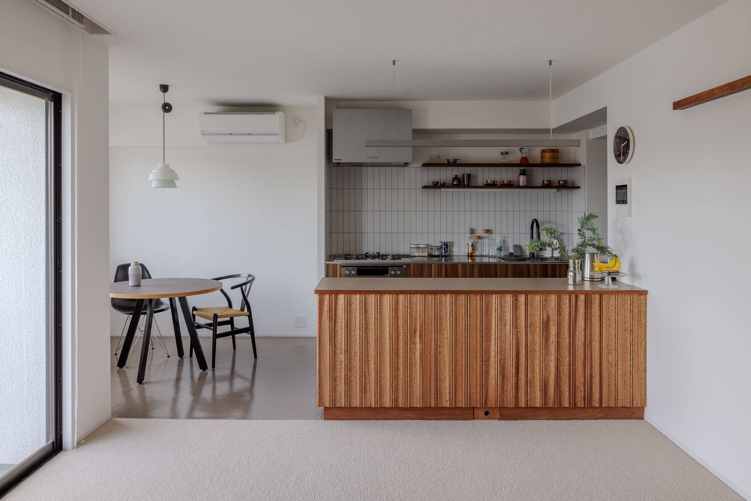
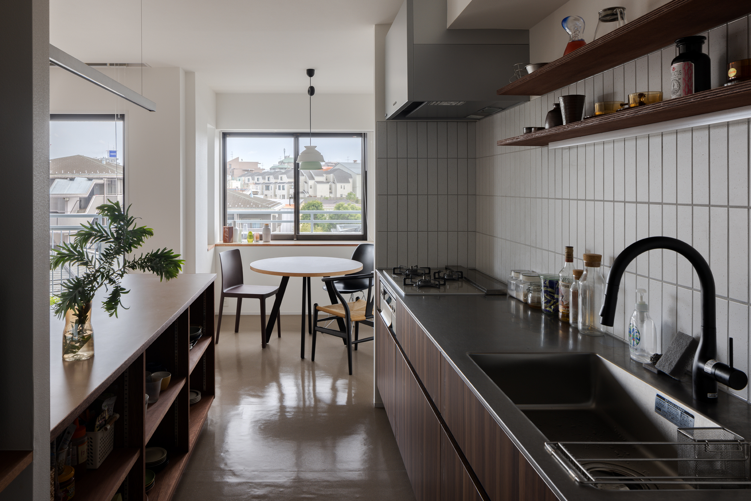
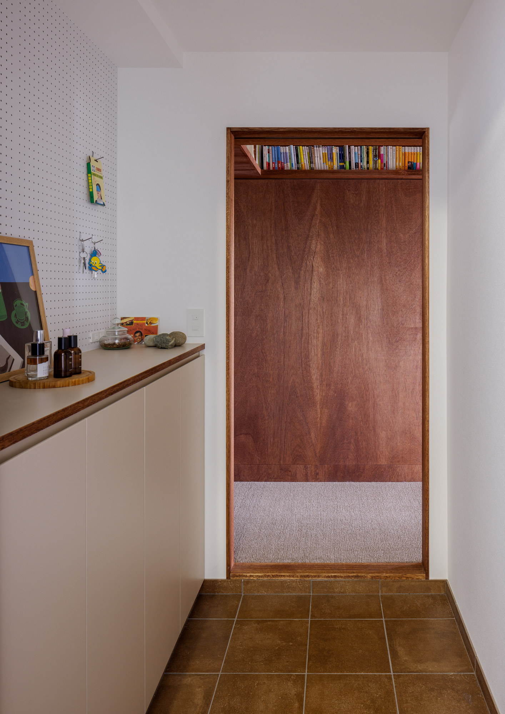
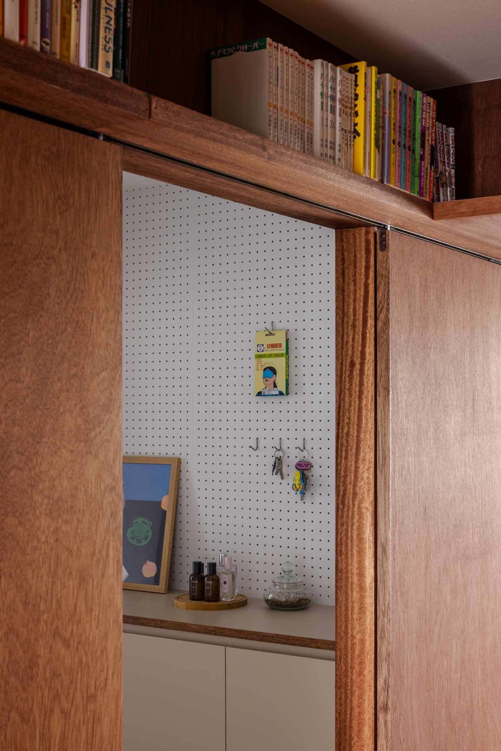
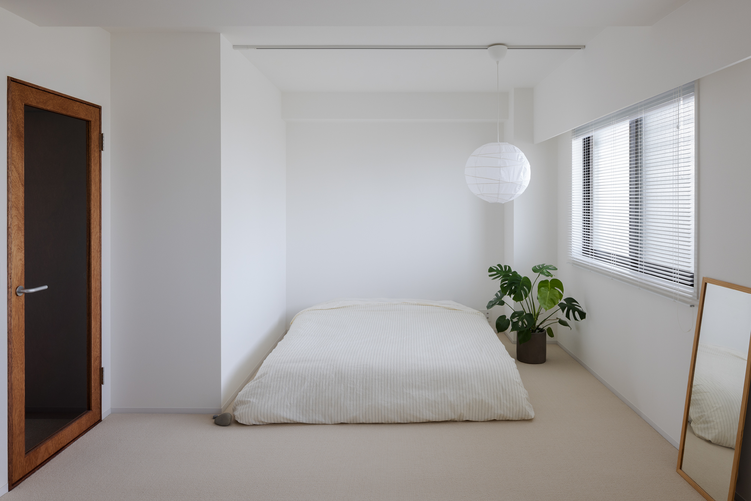
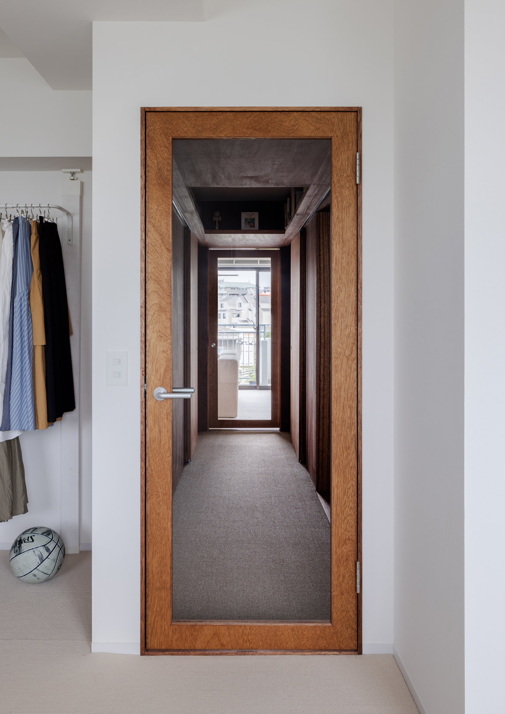
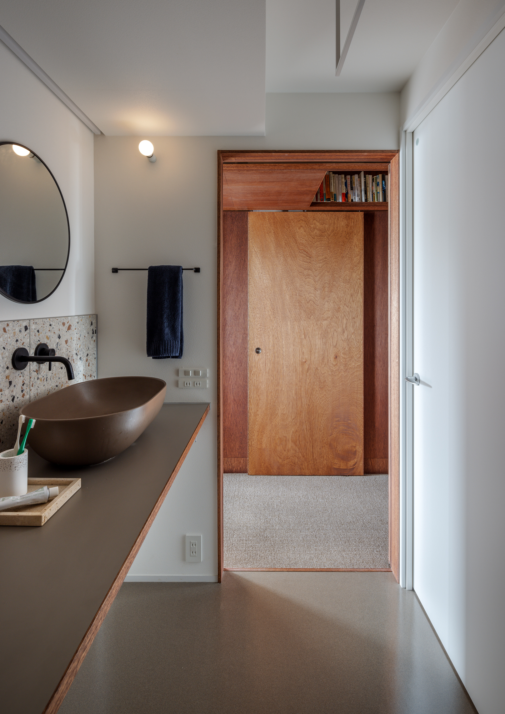
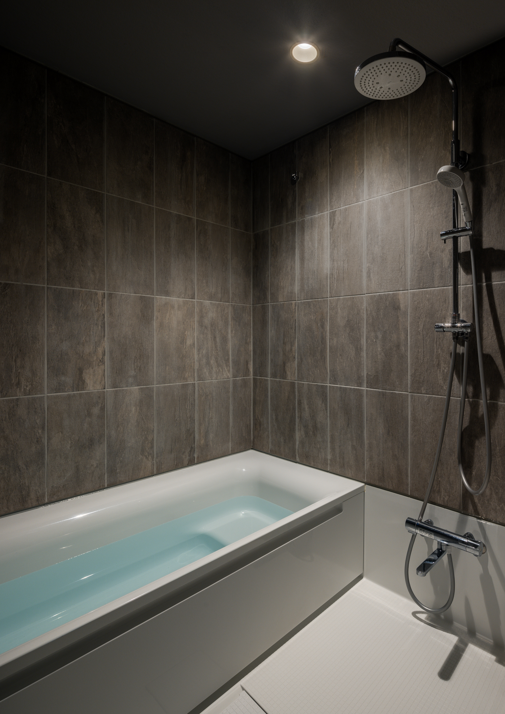
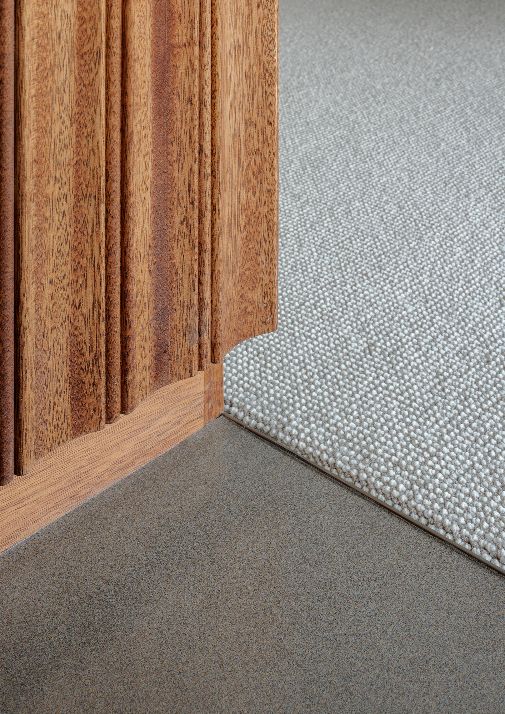
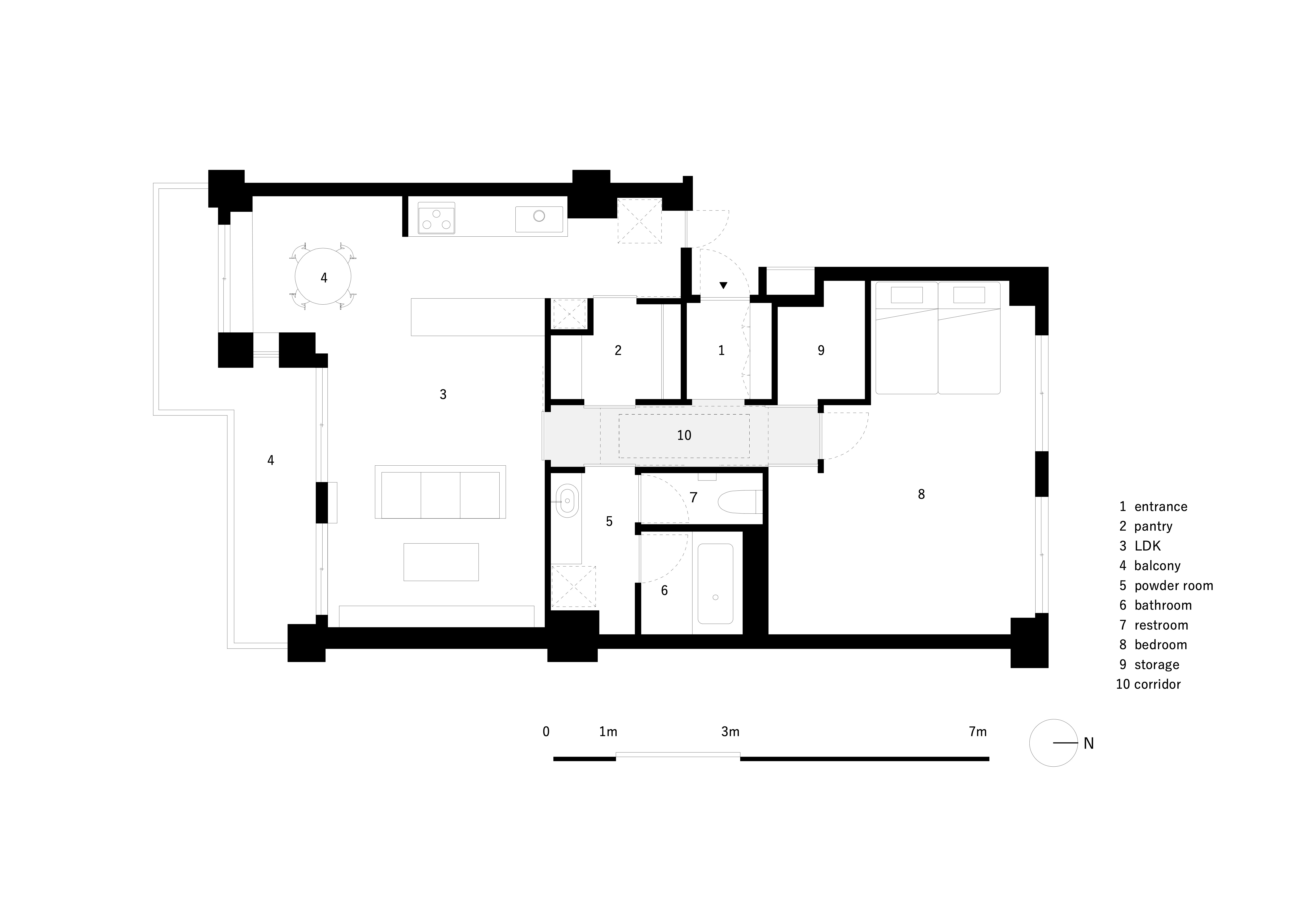
板橋区のヴィンテージマンションのリノベーションである。
住戸の中心に位置する廊下から各部屋にアクセスできる既存プランの動線の良さをそのままに、大幅な間取り変更をせずにプランを整えた。明るく仕上げた居室とは対照的に廊下はマホガニー色の木で仕上げ、トンネルのようであり書庫のようでもある暗がりの空間とした。明と暗あるいは表と裏のような関係の空間のコントラストがそれぞれを引き立て合う住宅となった。
This is a renovation project of a vintage condominium in Itabashi, Tokyo. We created the plan without drastic floor plan changes, preserving the advantages of the existing plan, in which each room is accessed from a hallway located in the center of the unit. In contrast to the bright rooms, the hallway is finished in mahogany wood, creating a dark space like a tunnel or a library. The contrast between the light and dark spaces complement each other in this house.

