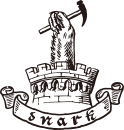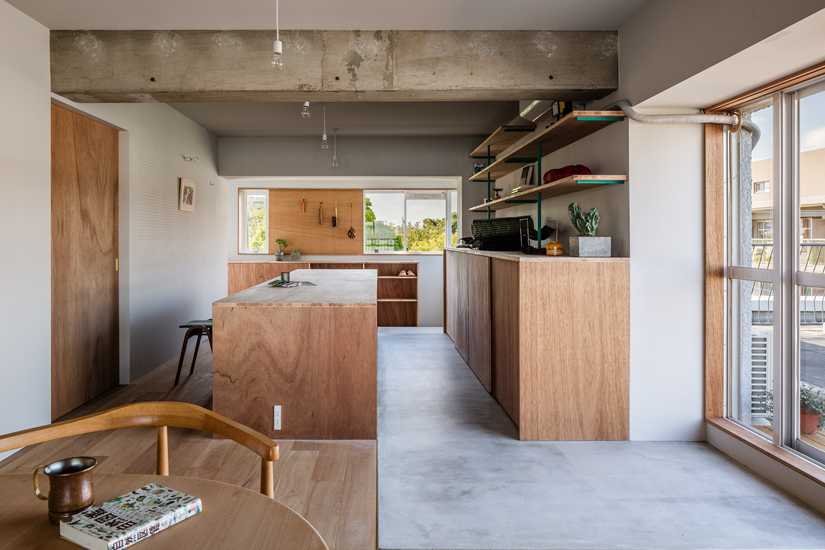House in Chofu
調布の家
Residence @ Chofu, Tokyo
Design: Yu Yamada /SNARK Inc.
Construction: TANK
Completion: Oct.2017
Photo: Ippei Shinzawa
Total area: 75㎡
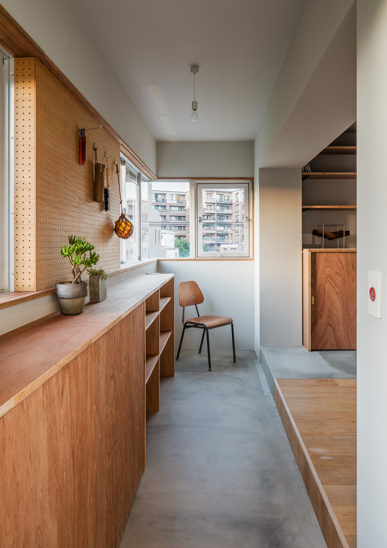
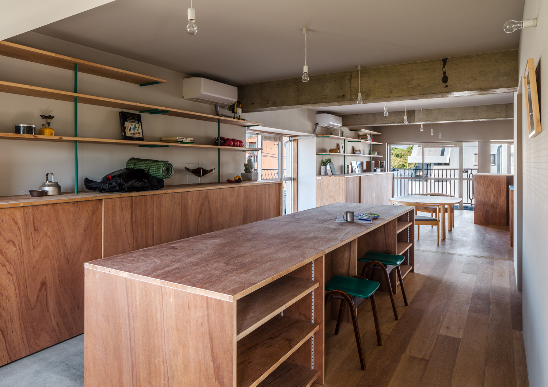
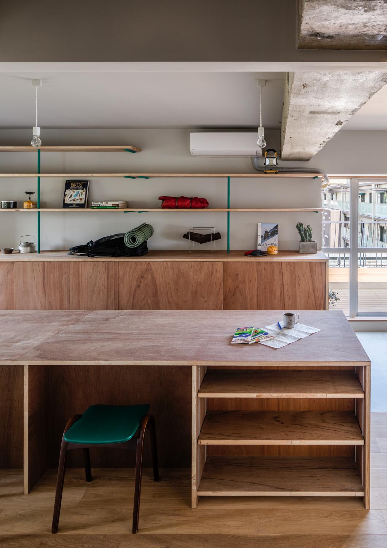
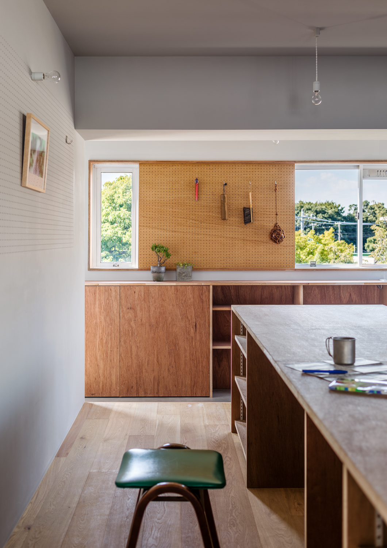
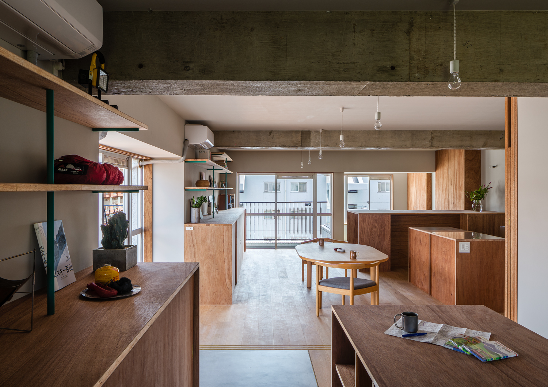
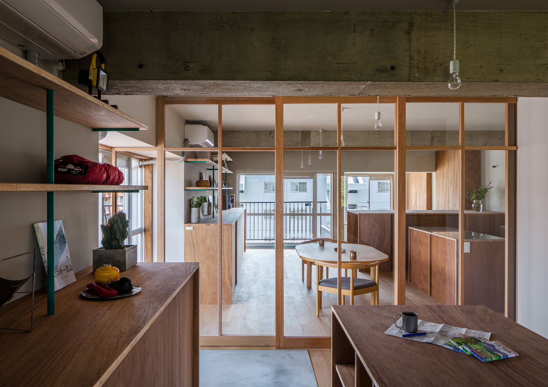
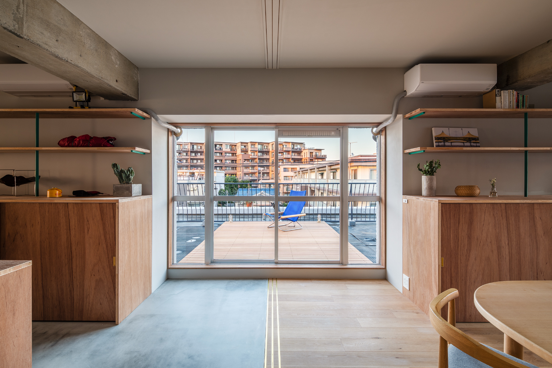
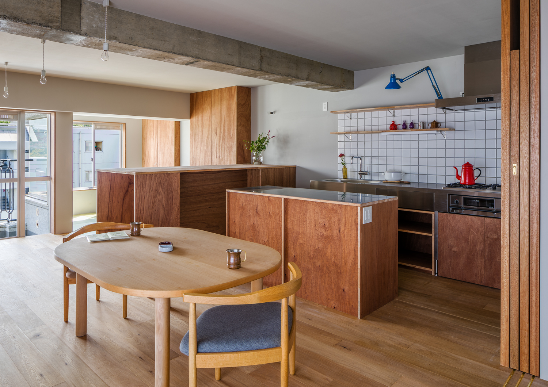
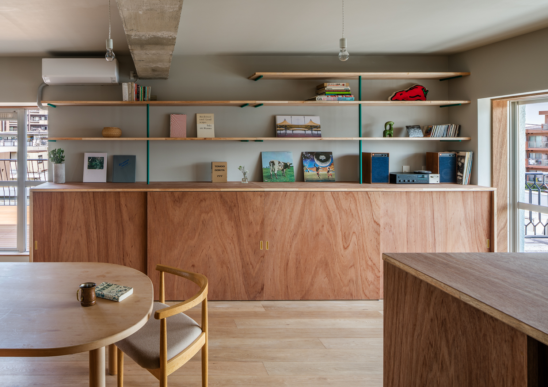
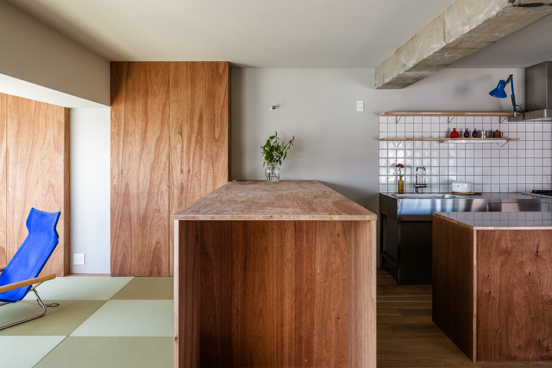
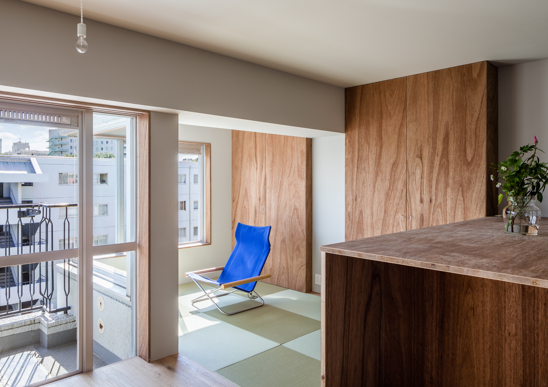
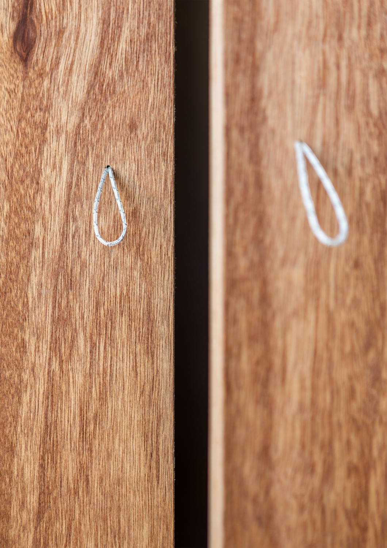
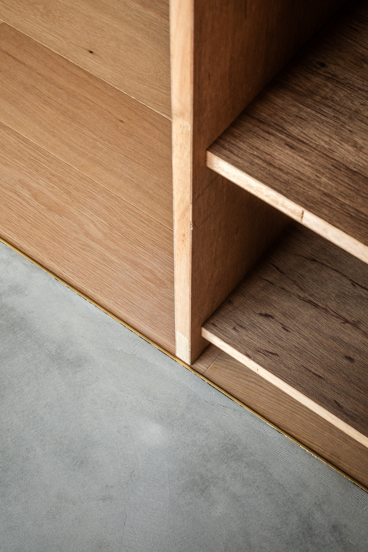
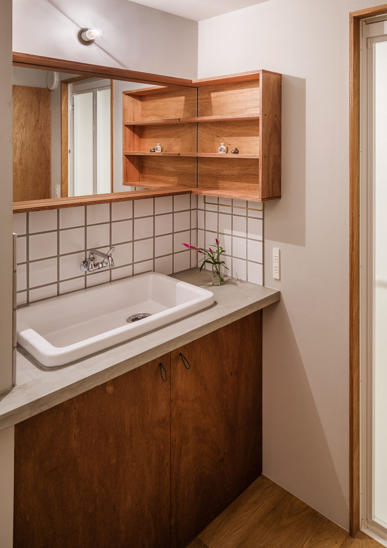
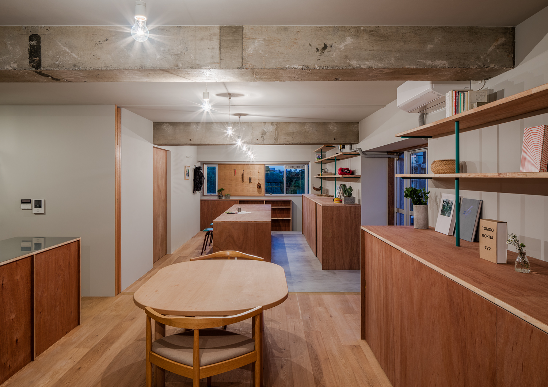
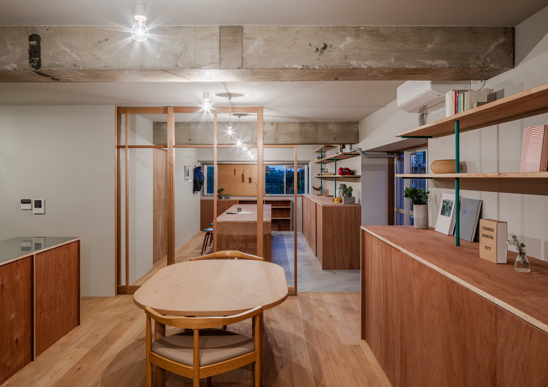
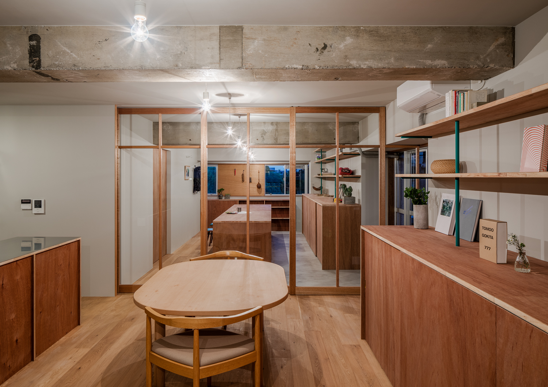
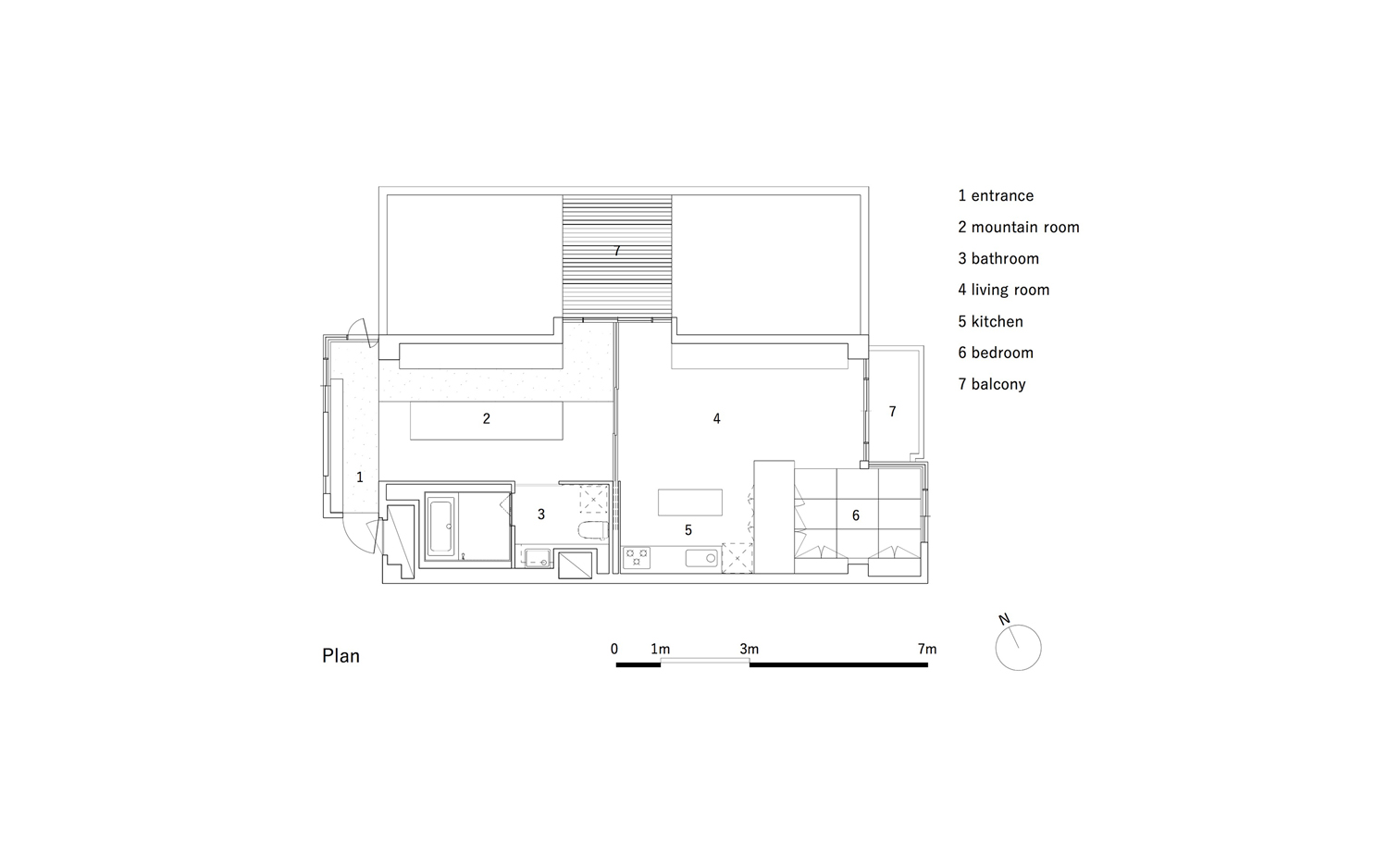
山と都市を往復する夫婦の家
この中古マンションが建つ東京都調布市は都心へのアクセスもよく多摩川や都立公園にも程近い緑豊かなベットタウンである。高速道路中央道の調布インターチェンジもあり長野方面の山々へのアクセスもいい。晴れた日には西側に高尾山・陣馬山を望める4階の角部屋に山好きの夫婦の為の家を設計した 。
施主夫妻は毎週末のように山や野へ出かけ登山、沢登り、スキー、茸採り、などを楽しみ平日は都内で仕事をしている。大げさに言うと1年の約1/4は山で生活している事となる。 当然所有している山関係の道具も多く、元々住んでいたマンションでは「山部屋」と呼ばれる5畳程の部屋が道具置き場になっていた。
今回の改修ではワンルームの中に山部屋を広めにとり、年の3/4の生活をおくる場所は小さめにし、部屋の大きさのバランスを操作することで山と都市を繋ぐベースキャンプとなる家をつくれないかと考えた。
山部屋は倍以上の広さに拡大することでただの道具置き場ではなく、道具のメンテナンスや山行の準備、山仲間との集まりなど様々な行為を受け入れる場として開かれた。 山から帰って来て汚れている道具をそのままバルコニーに運んでメンテナンスできるように玄関からバルコニーまでの床を掃除が楽なモルタル仕上げとしている。道具を収納する家具はすべてラワンランバーを使ってタフな使い方を許容するラフなディテールとし、ヴォリュームを腰の高さ程度に抑えることで物置以外の使い方を誘発する作りとした。
生活する場所はリビング、ダイニング、キッチン、寝室をコンパクトにまとめた。山部屋と生活する場所を分けるガラスの框戸により3方向の開口への視線を遮らずに空調の効率を高めることができたり、キッチンと寝室を隔てる家具を他の家具よりも少し高めに作り寝室を囲い込むように配置することで、ワンルームではあるが建具や家具で隣り合う場所の関係を調整し快適に住めるように計画している。
山と都市を繋ぐベースキャンプは夫婦の冒険のスタートになりゴールになることだろう。
The Tokyo prefecture Chofu City where this second-hand condominium is located is a lush green commuter town where close to the Tama river and the municipal park, and access to the central Tokyo well. There is good access to the Japan Alps owing to the proximity of Chofu Interchange on expressway. We designed a house for a couple who loves mountains in a corner suite on the 4th floor.
From there they can view Mt.Takao on the west side on a sunny day.
The couple go out to mountains and fields at the every weekend in order to climb mountains, trek river, ski, hunt mushrooms, etc… and they are work in central Tokyo on weekdays. Exaggeratedly, they are living in mountains about a quarter of a year. Of course, they have many outdoor gear, and in the apartment that originally lived, a room called “mountain room” about 9 ㎡ was the gear storage place.
In the renovation this time we took the mountain room to expand, took the place to live three-quarters of the year to small, and adjusted the balance of the size of the room to make the house that will be the base camp connecting mountains and cities.
The mountain room was opened as a place to allow various activities such as maintenance of gear, preparation of mountain climbing, gathering with mountain friends, not just a gear storage place by expanding to a size more than double. We chose mortar finish that can easy cleaning in the floor from the entrance to the balcony so that allow to carry dirty gear to the balcony in order to maintenance as soon as come back from the mountain. All furniture that stores the gear were made of lauan plywood with rough details that allow for tough usage and made to induce usage other than storage by keeping the volume down to the waist height.
The place to live was gathered compactly that living, dining, kitchen, bedroom. The efficiency of air conditioning is increased without obstructing the line of sight to the opening in three directions with the frame door that separate the place to live with the mountain room. The furniture separating the kitchen and the bedroom was made a little higher than other furniture and arranged so as to enclose the bedroom. In this way, although it is a one-room layout, we planned to adjust the relationships of neighboring places with fittings and furniture to live comfortably.
We hope that the base camp connecting mountains and cities will be the start of the couple’s adventure and will be the goal.
